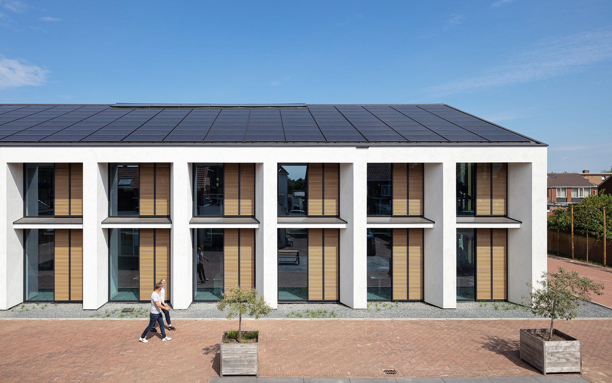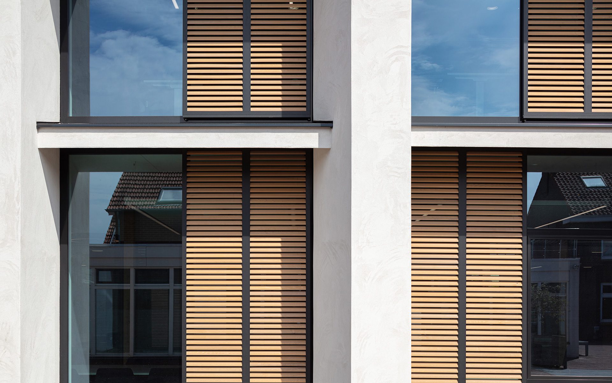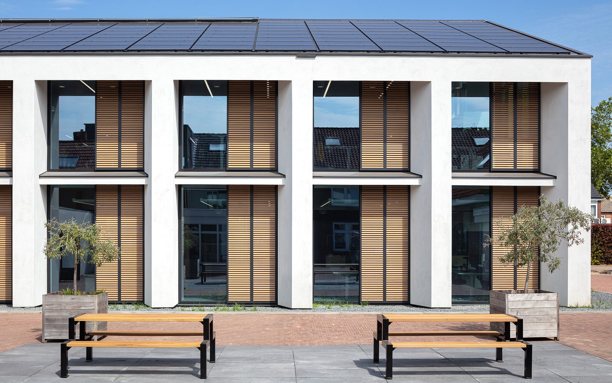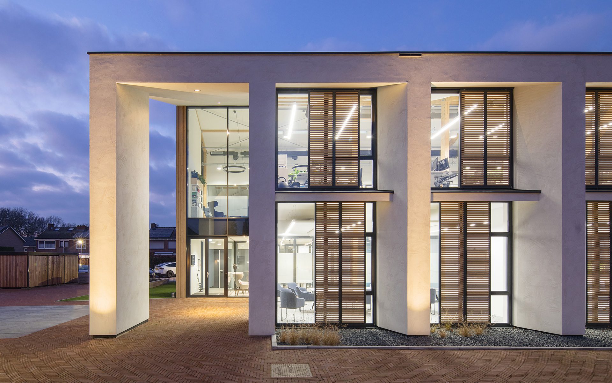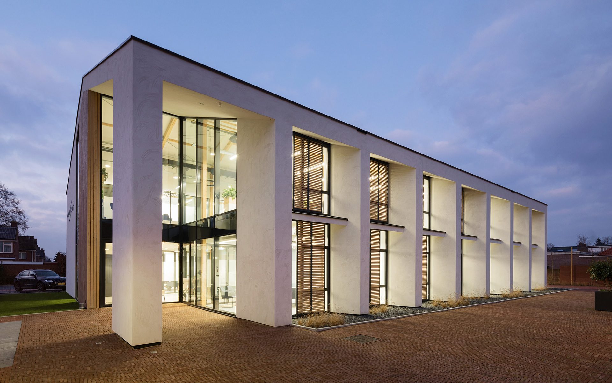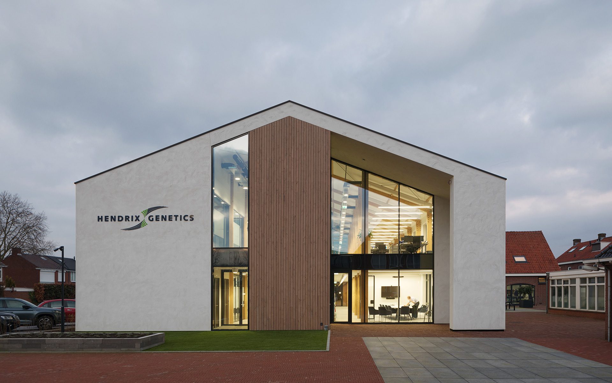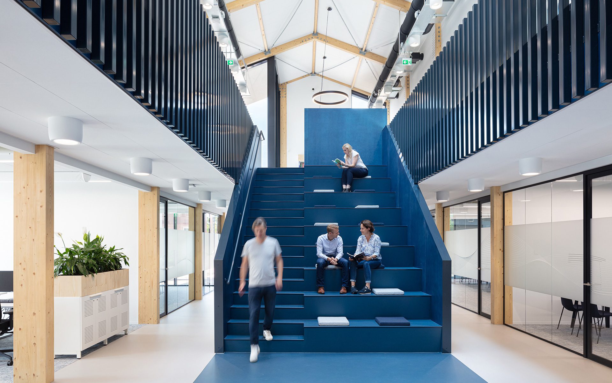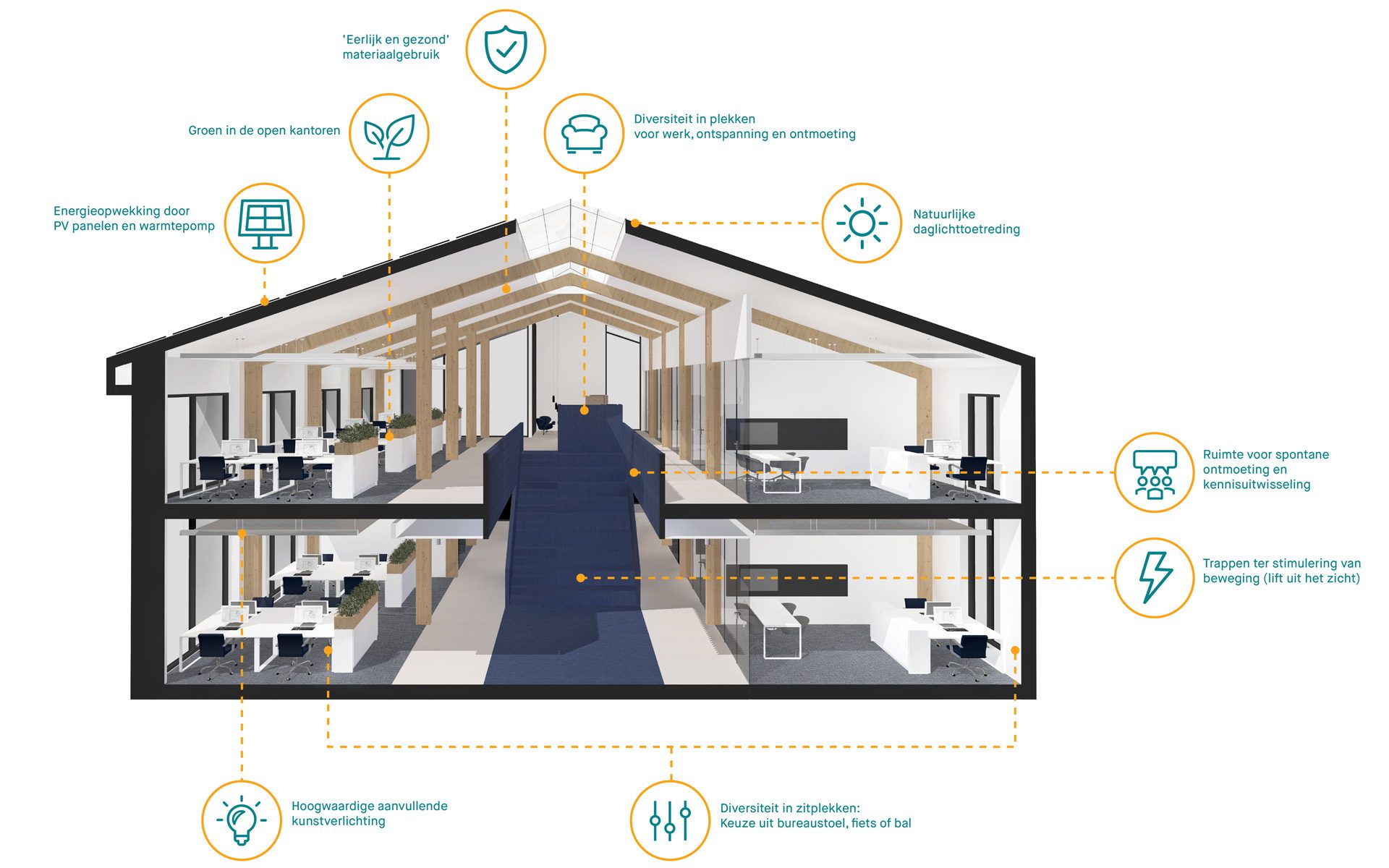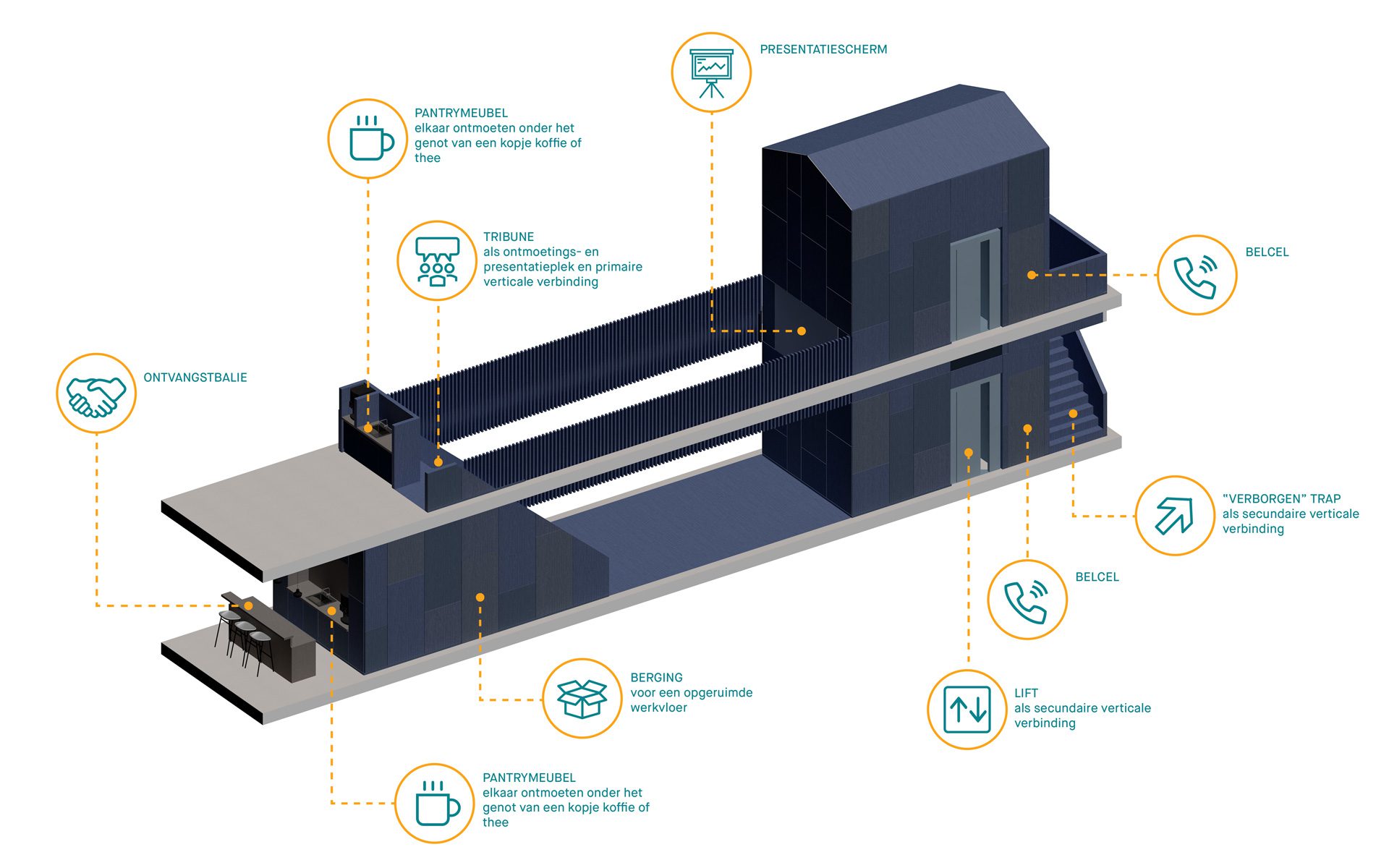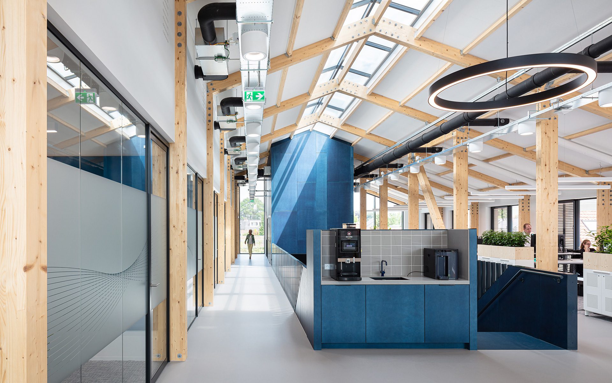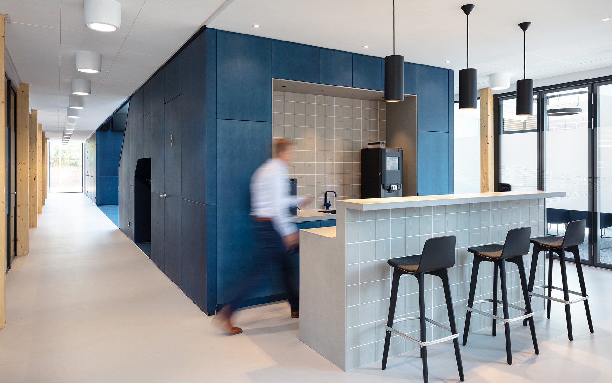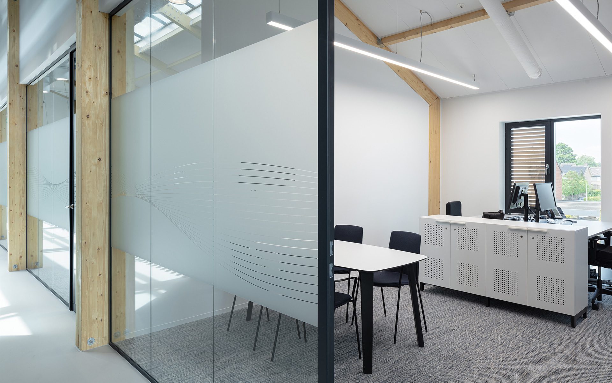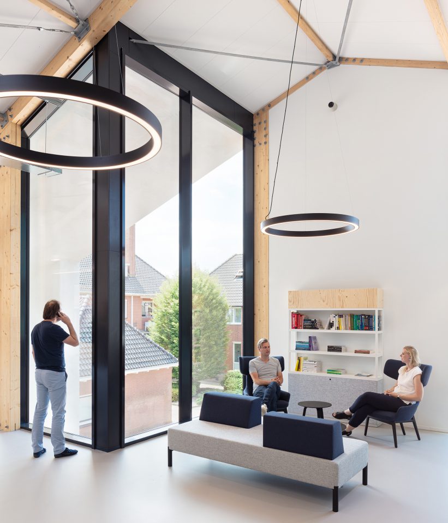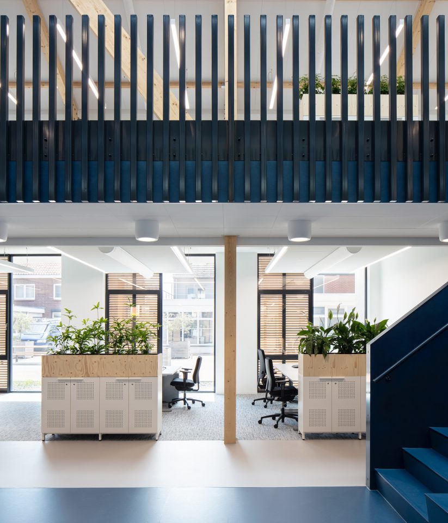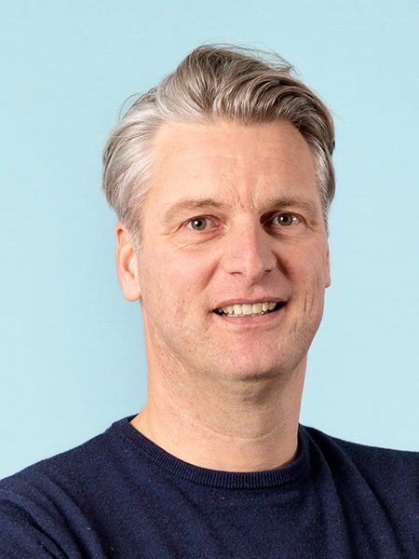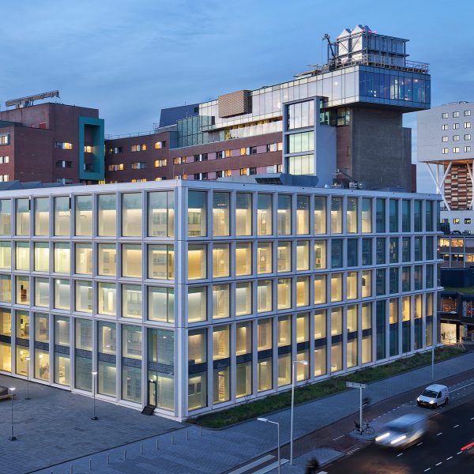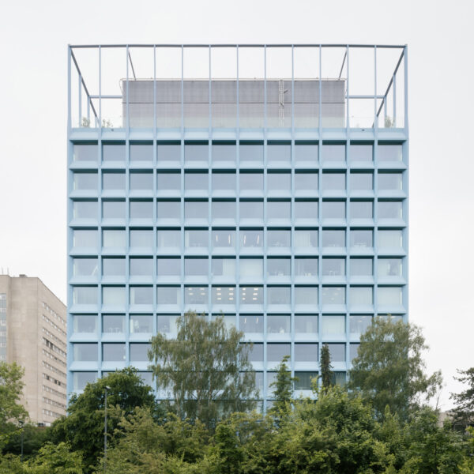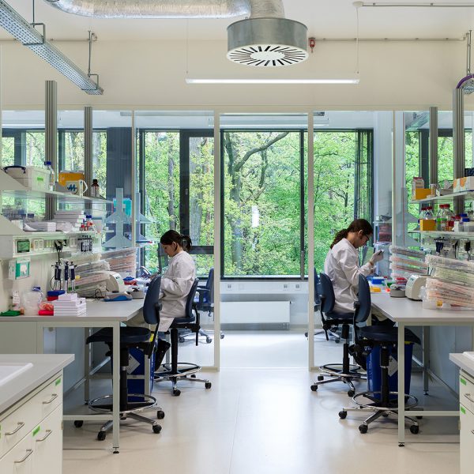Hendrix Genetics Headquarters
Boxmeer, the Netherlands
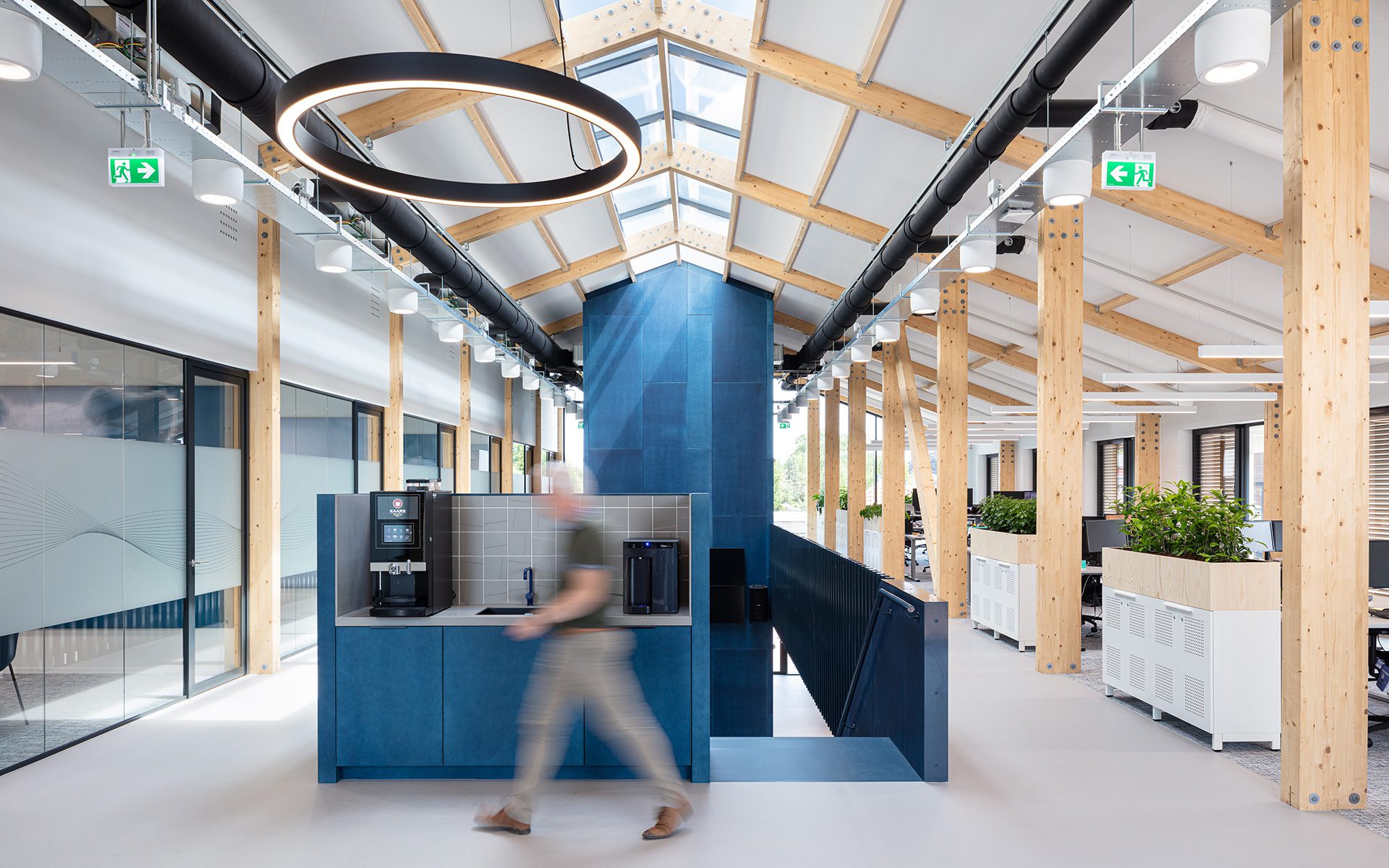
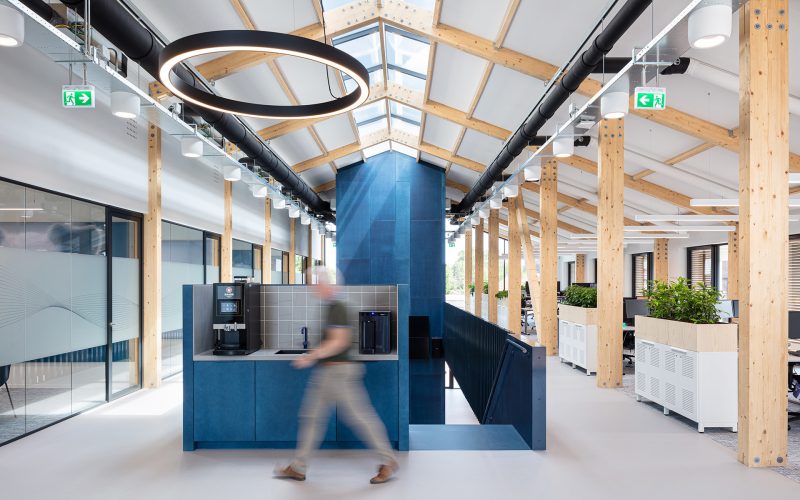
Cherish where
you come from
Hendrix Genetics is a global leader in the field of animal genetics, with over 3,400 employees—and yet, it never wanted a big, fancy headquarters in Paris, London or Amsterdam Zuid. The company remains firmly rooted in its hometown in the Dutch province of Brabant, where it cherishes a heritage of simplicity and no-nonsense.
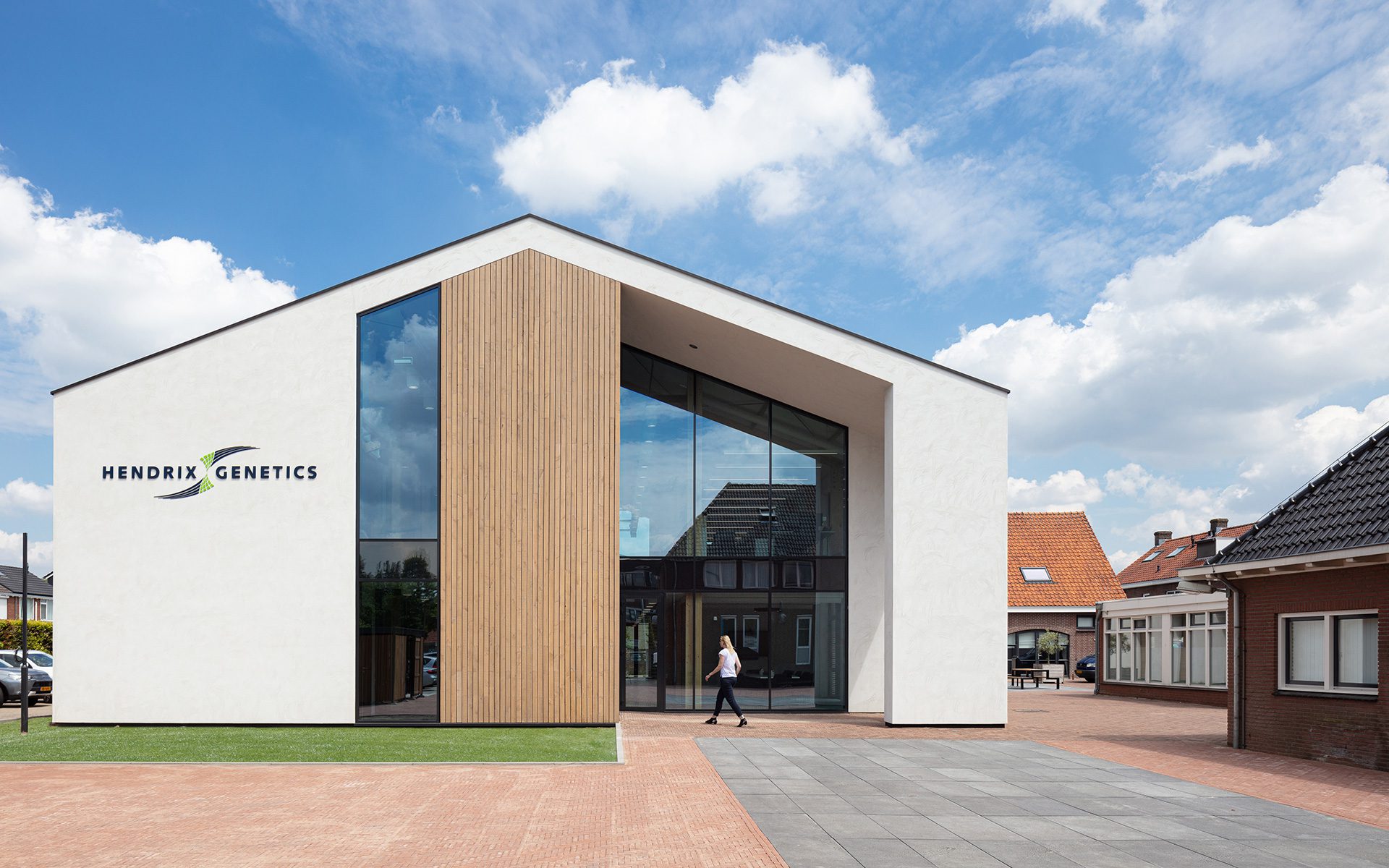
More contact
Until recently, the company’s headquarters consisted of an iconic Boxmeer villa known as “De Korver” and a collection of houses converted into offices. But this arrangement was no longer suitable for the successful company. The various departments were located too far apart from each other and more workplaces were needed to accommodate the company’s significant growth. Hendrix Genetics needed a new headquarters to stimulate mutual contact and offer a pleasant working environment for 80 to 100 employees.
The property
As a starting point for the new building, which we designed together with Studio id+, we considered the original property. The property was seen as a traditional meeting place, a tribute to the Boxmeer roots and the chicken farmers who were originally served by the company. A campus-like courtyard surrounds the building, which is designed to look like one of the region’s archetypical barns. It has a durable wooden support structure and artisanal stucco work on the outside. In short, it’s a contemporary yet recognizable design that fits in well with the down-to-earth, hardworking people of Brabant.
Connection
Upon entering, people feel welcome in the light atrium. The blue grandstand staircase is both an eye-catcher and a connector. These stairs serve as a central seating and presentation area and provide a visual connection to the rooms on the ground floor and first floor. The building’s core is like a large piece of furniture, surrounded by free space for meeting and consultation.
Sustainability
In the office zones, the carpet is made from recycled yarns, and the corridors have an eco-friendly cork floor. The use of raw, sustainable materials, as well as the abundance of daylight and views, give the interior an honest quality.
Solar panels on the gable roof provide most of the energy needed. Wooden blinds in front of the facades lend to the building’s soft appearance and contribute to the light barrier.
“With this new headquarters, we’ve embraced Hendrix Genetics’ roots and taken a step towards a sustainable future together.”
“With this new headquarters, we’ve embraced Hendrix Genetics’ roots and taken a step towards a sustainable future together.”
Project data
- Location
- Boxmeer, the Netherlands
- Functie
- Expansion of headquarters
- Size
- 950 m² GFA
- Period
- 2017 – 2019
- Status
- Complete
- Client
- Bovans Beheer B.V.
- User
- Hendrix Genetics B.V.
- Team
- Tom Vlemingh, Arlen van Rens, Ulas Temel, Joris Alofs, Nafthaly de Graaf, Kirsten van Zeijl, Menno Roefs
- In collaboration with
- Studio id+, Archimedes, Altavilla, BOINK, Peutz, B4o
- Photography
- Stijn Poelstra / William Moore


