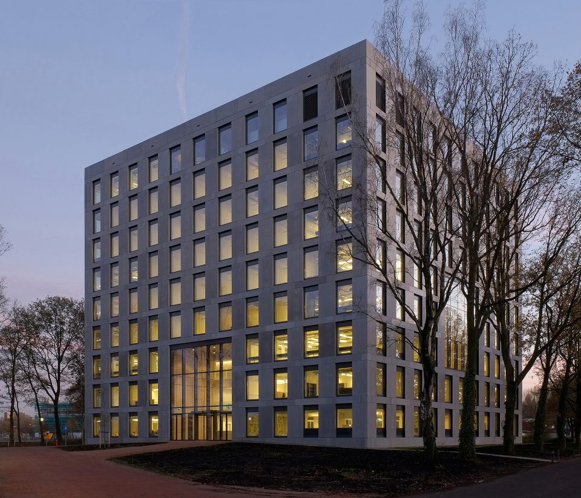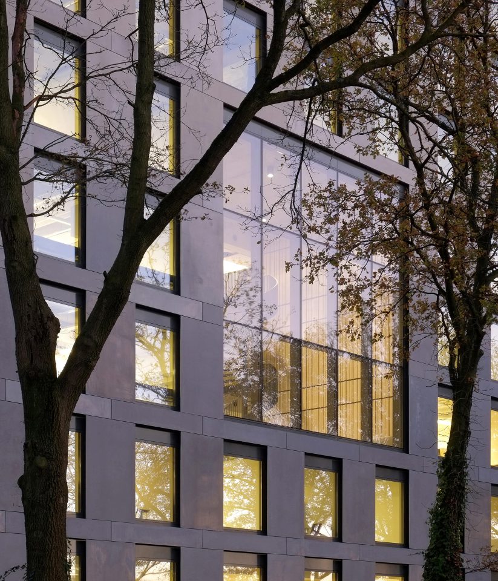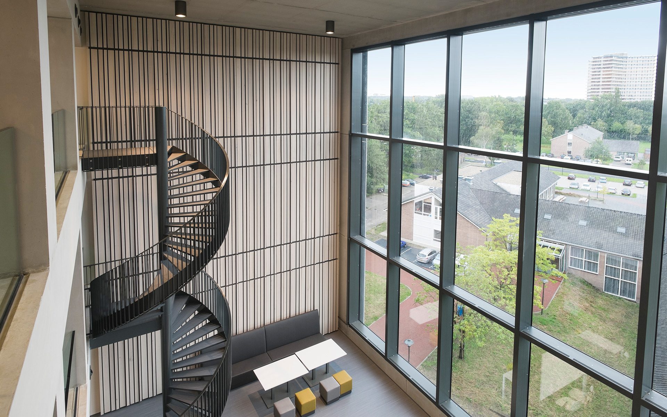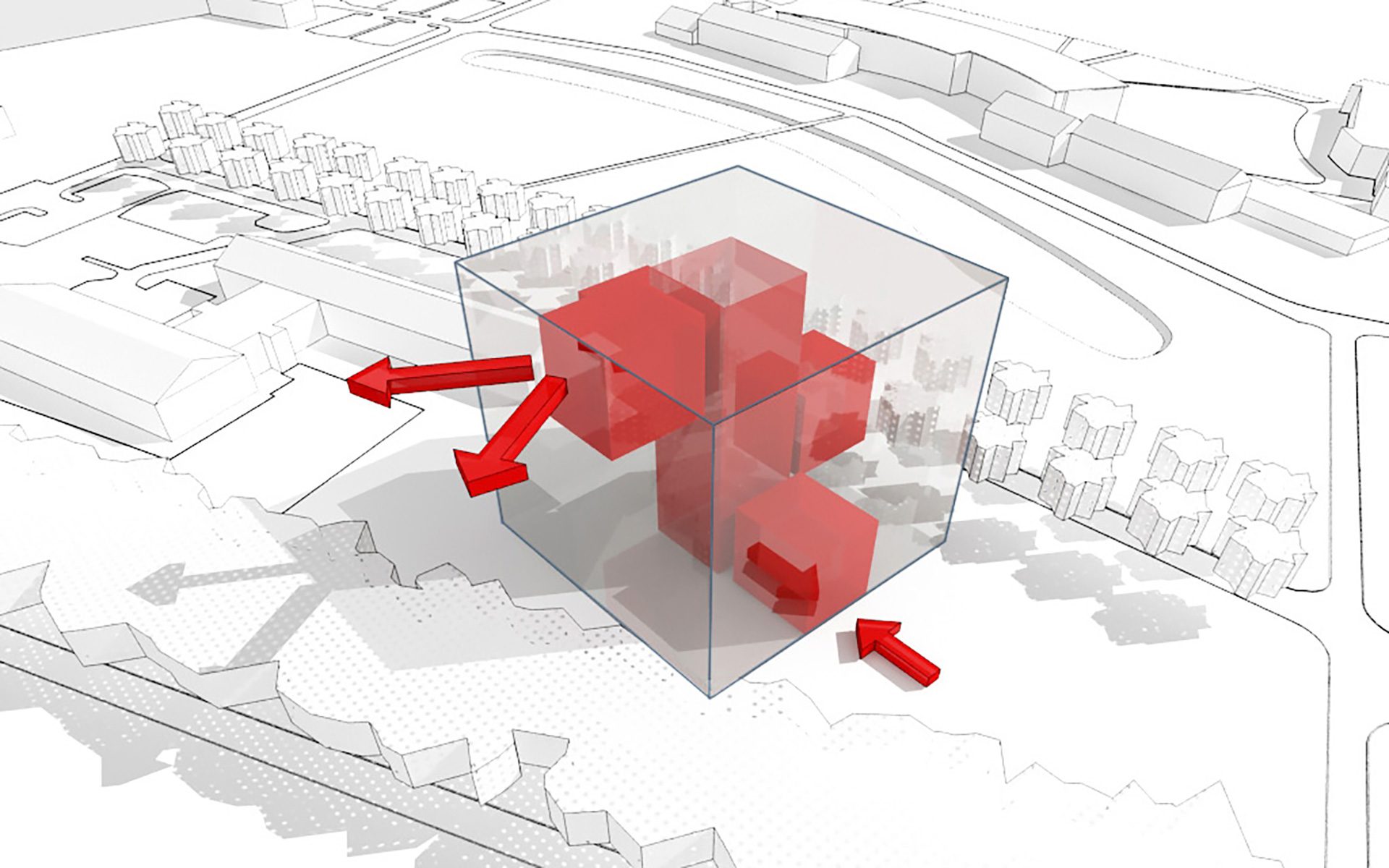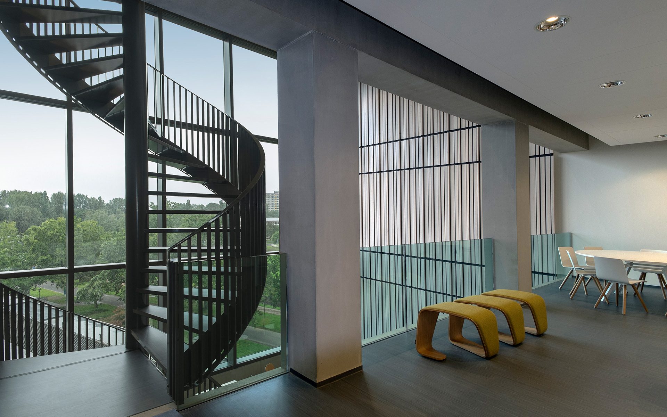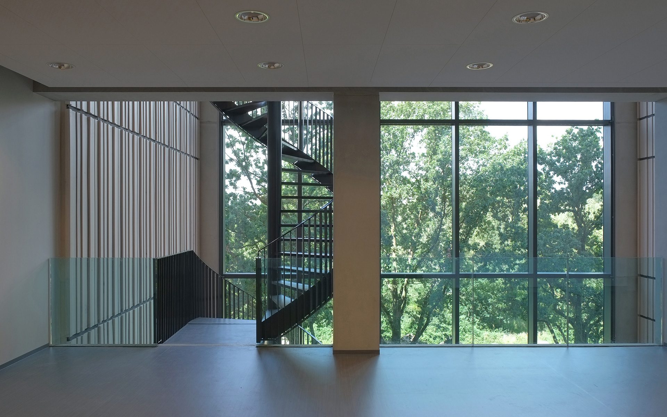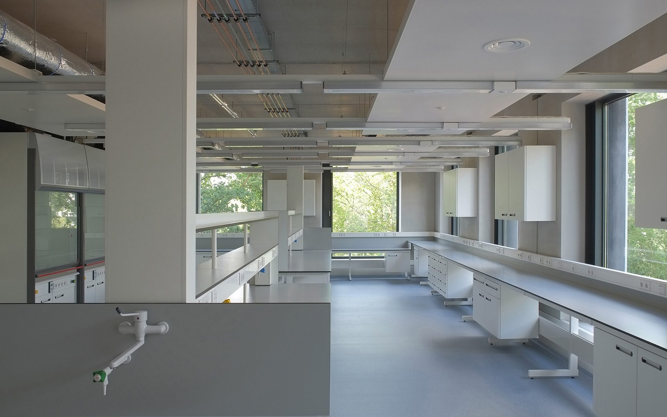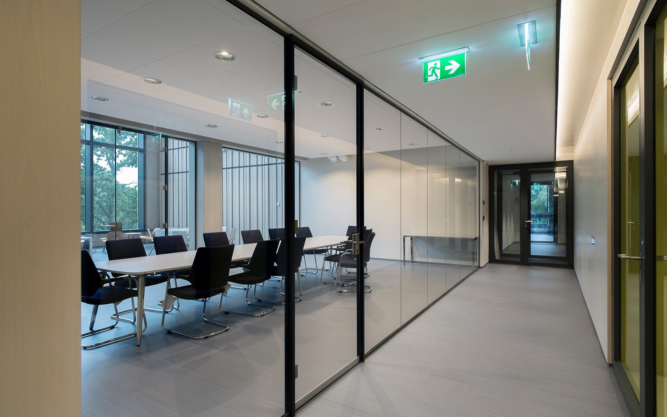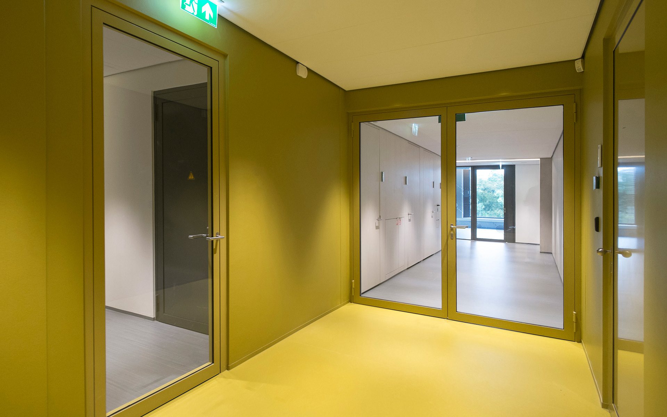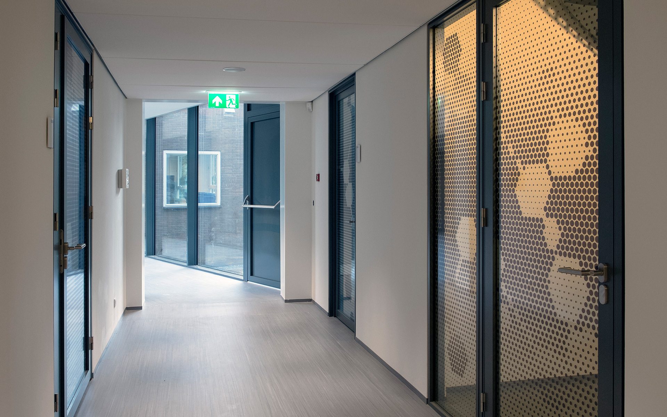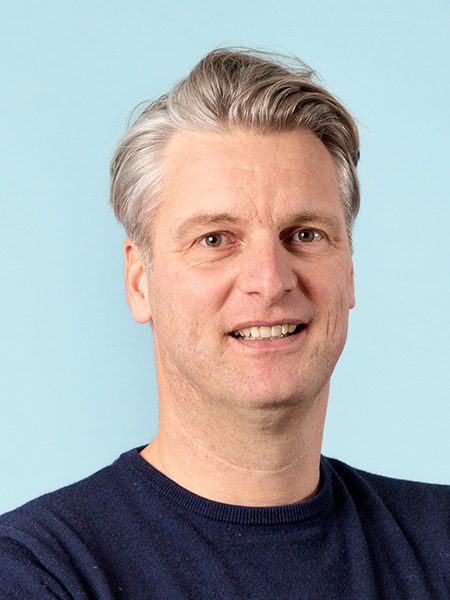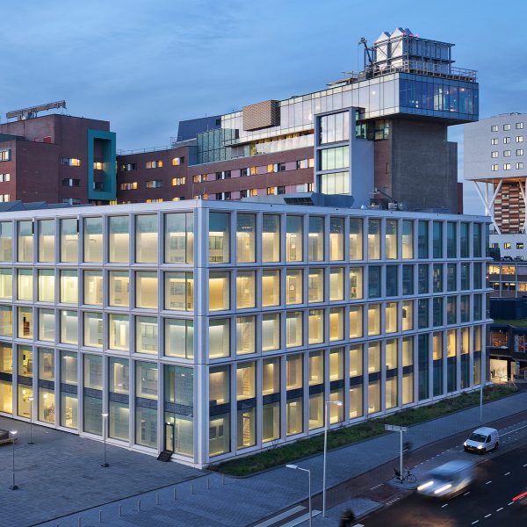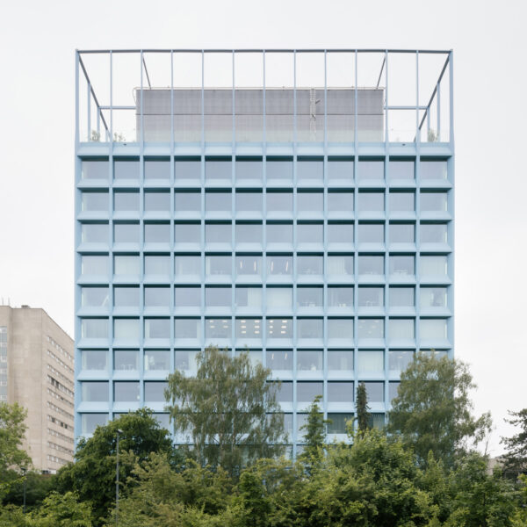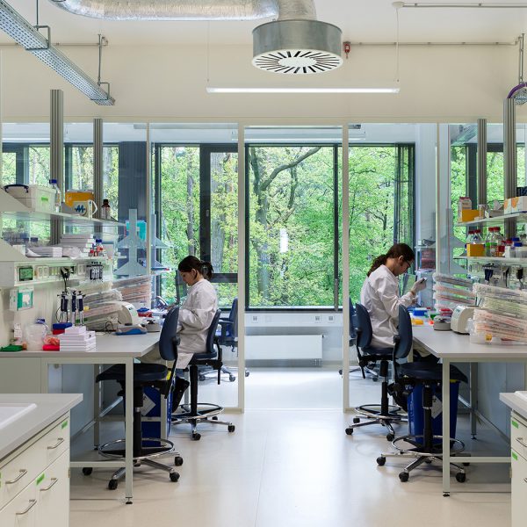Helix Research Building
Wageningen, the Netherlands
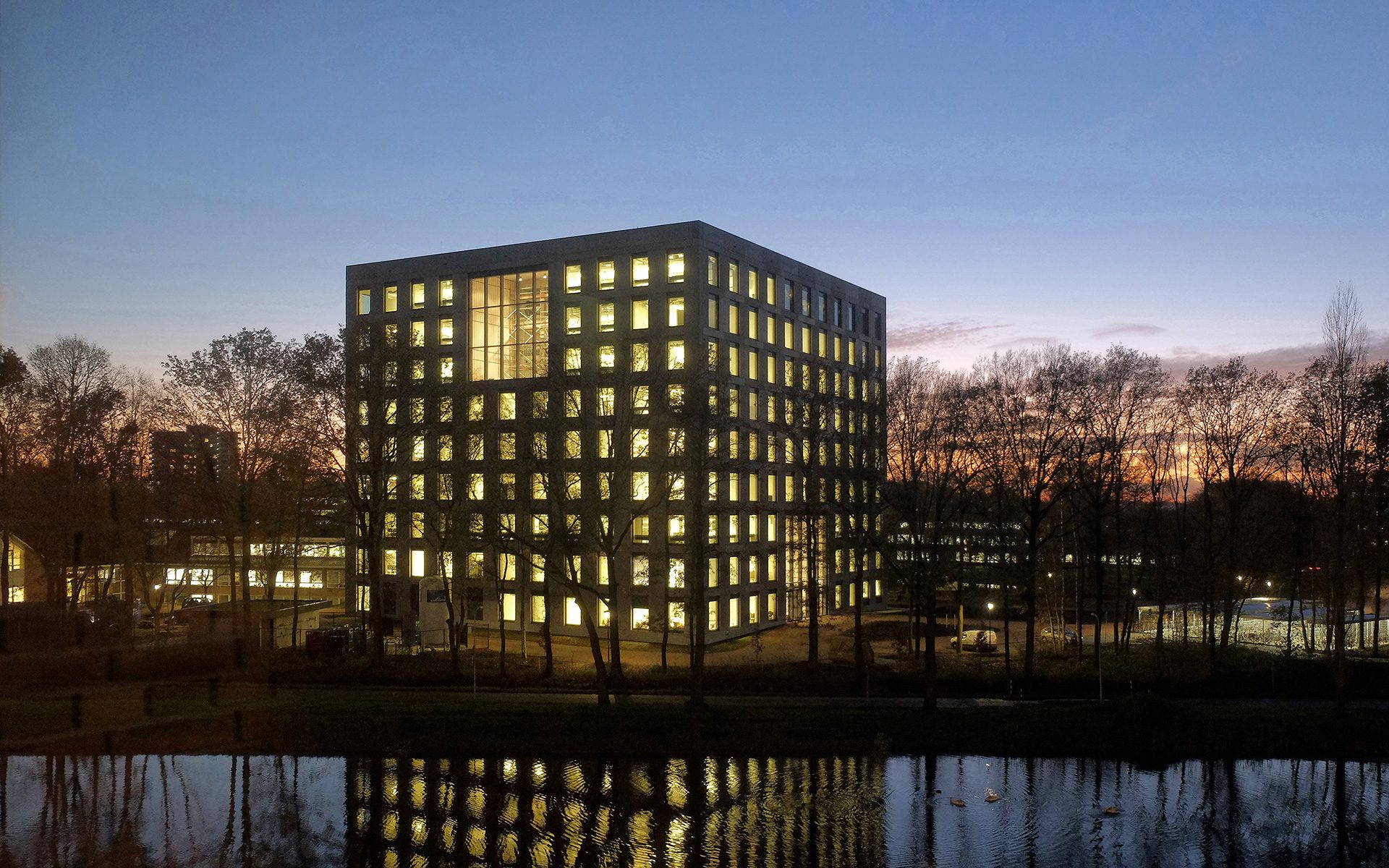
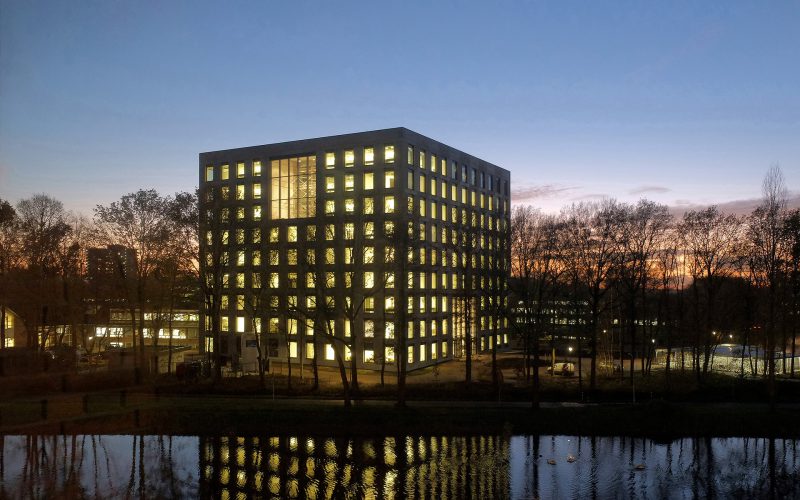
The new
enriches the old
Disciplines, departments, research teams, specialisms –they cannot flourish in isolation. Space is needed for sharing knowledge, interdisciplinary collaborations, spontaneous conversations and unexpected encounters. Connecting people and their environment is what we do best, so we were excited about Wageningen University’s assignment: design a new teaching and research building for the Agrotechnology & Food Sciences Group (AFSG) to accommodate eight different academic departments.
Clear and pragmatic
Wageningen University is the fastest growing university in the Netherlands. The new campus, which is part of De Borne masterplan, was our “playing field”. There was limited space available for the building and a strict budget. Thus, we came up with a clear story and approach.
A connecting helix structure
The new Helix building takes its name from the helix structure of our DNA. The connectivity and spaciousness of the helix shape can be felt the moment you enter the building. There are four high atriums on different levels, which rotate around a central core, each one receiving ample daylight. The atriums contain inviting meeting and conference rooms, as well as areas for a break or a quick chat. They are pleasant, bright, connecting spaces, surrounded at every level by the laboratories and office areas of one or more departments.
“Even when you have to make pragmatic choices and the budget is very tight, you can still create a space that is interesting, connecting and spacious. Helix is a successful example of this.”
“Even when you have to make pragmatic choices and the budget is very tight, you can still create a space that is interesting, connecting and spacious. Helix is a successful example of this.”
Project data
- Location
- Wageningen, the Netherlands
- Functie
- Research building with offices and laboratories
- Size
- 15,100 m² GFA
- Period
- 2011 – 2015
- Status
- Complete
- Client
- Wageningen University & Research
- User
- Agrotechnology & Food Sciences Group
- Team
- Tom Vlemingh, Frank Pörtzgen, Martijn Akkerman, Joris Alofs, Frans Frederiks, Joost de Jong, Arthur Klijn, Arend van Maanen, Roy Pype, Karin Wennink
- In collaboration with
- ABT, Arup, Ex Interiors, Poelman Reesink
- Sustainability label
- Greencalc
- Photography
- Kim Zwarts / Peter de Ruig


