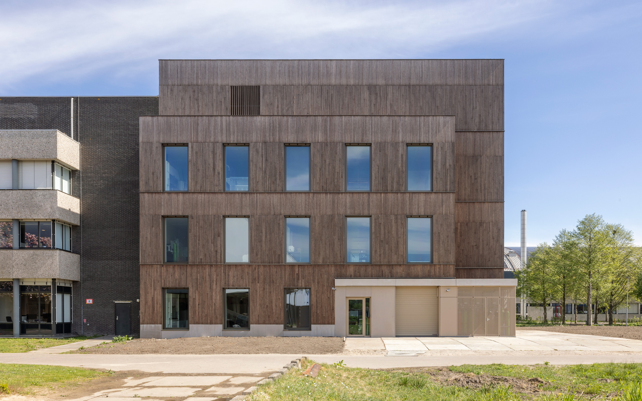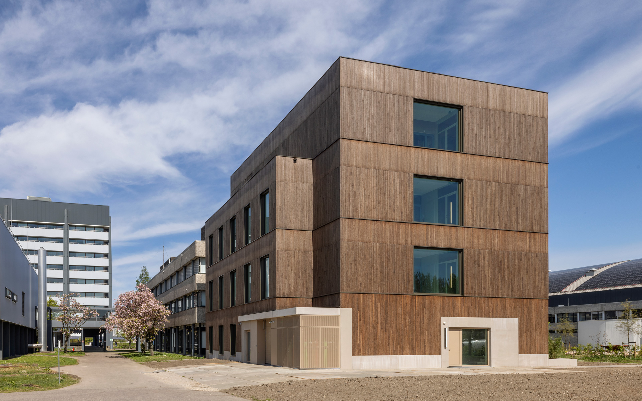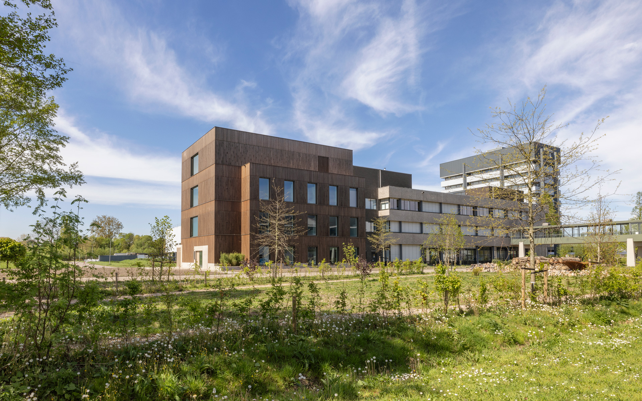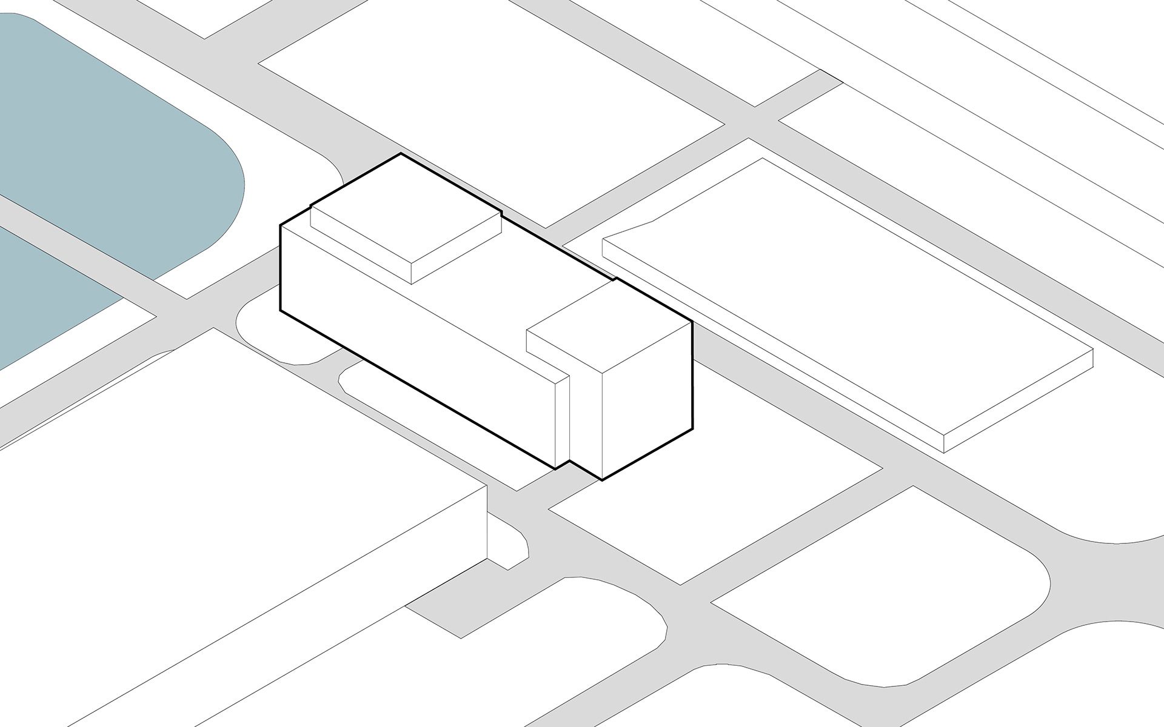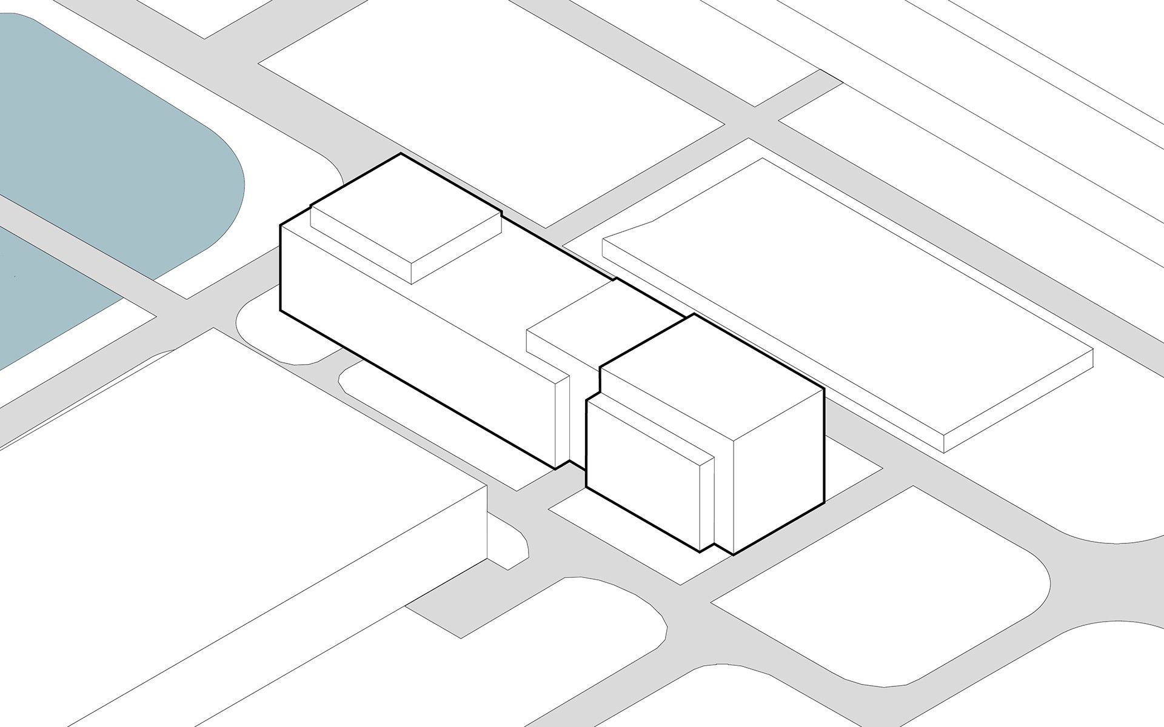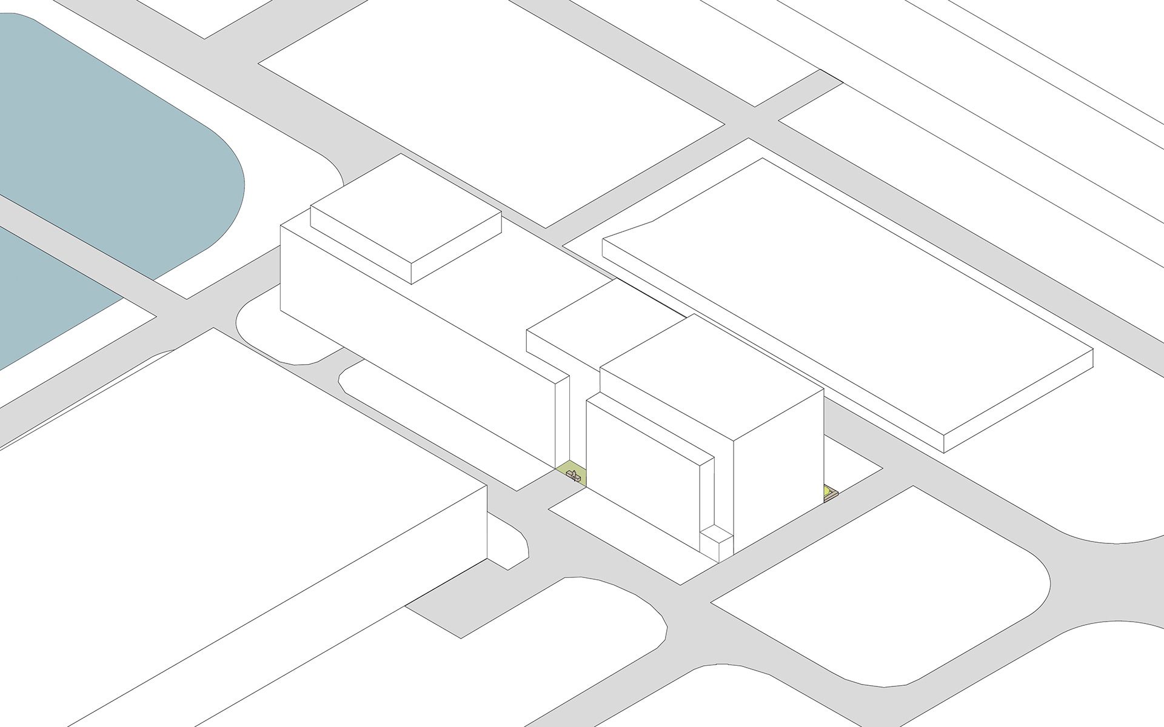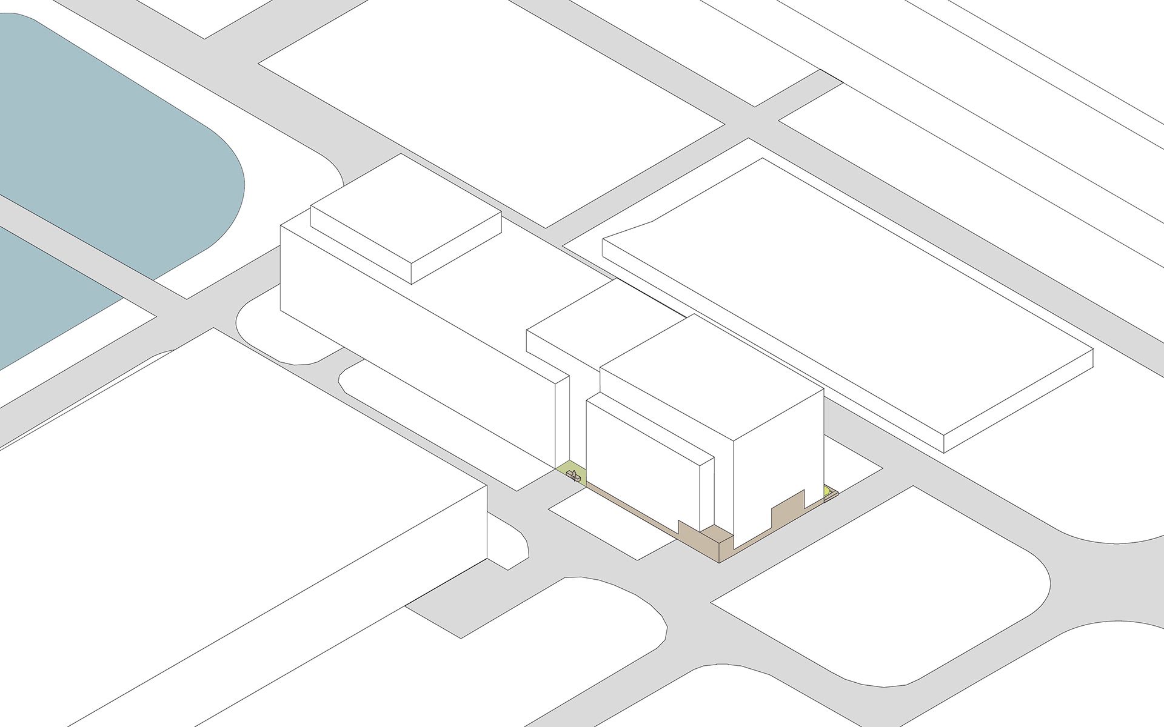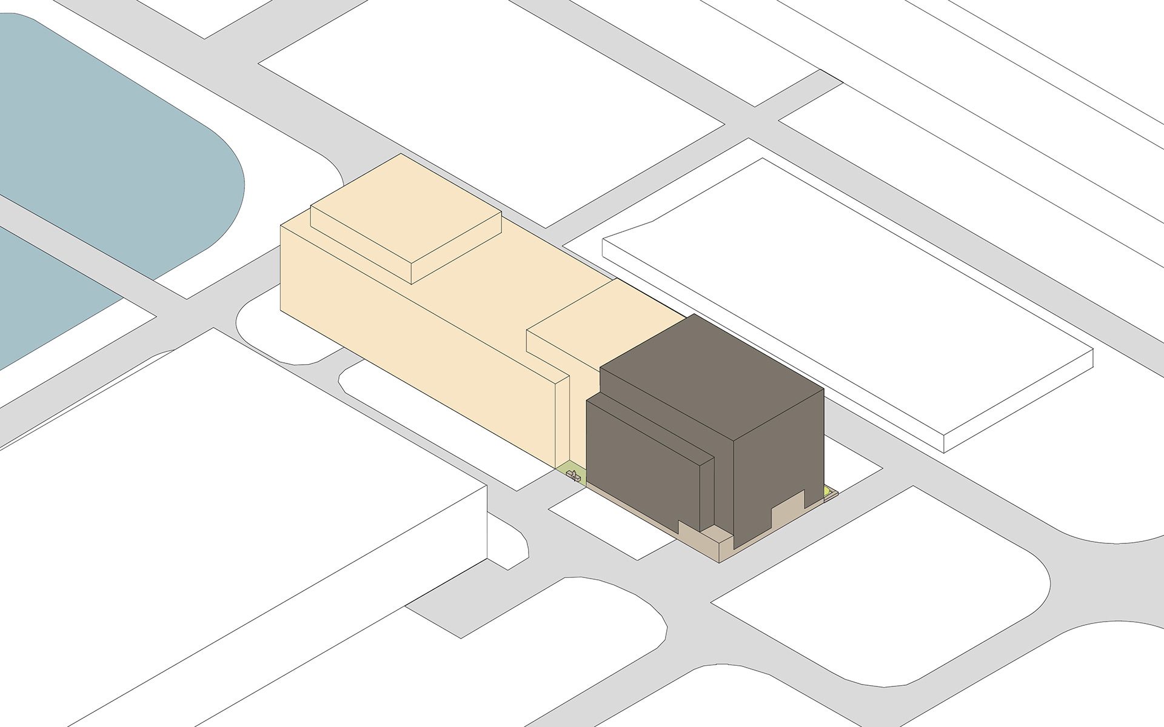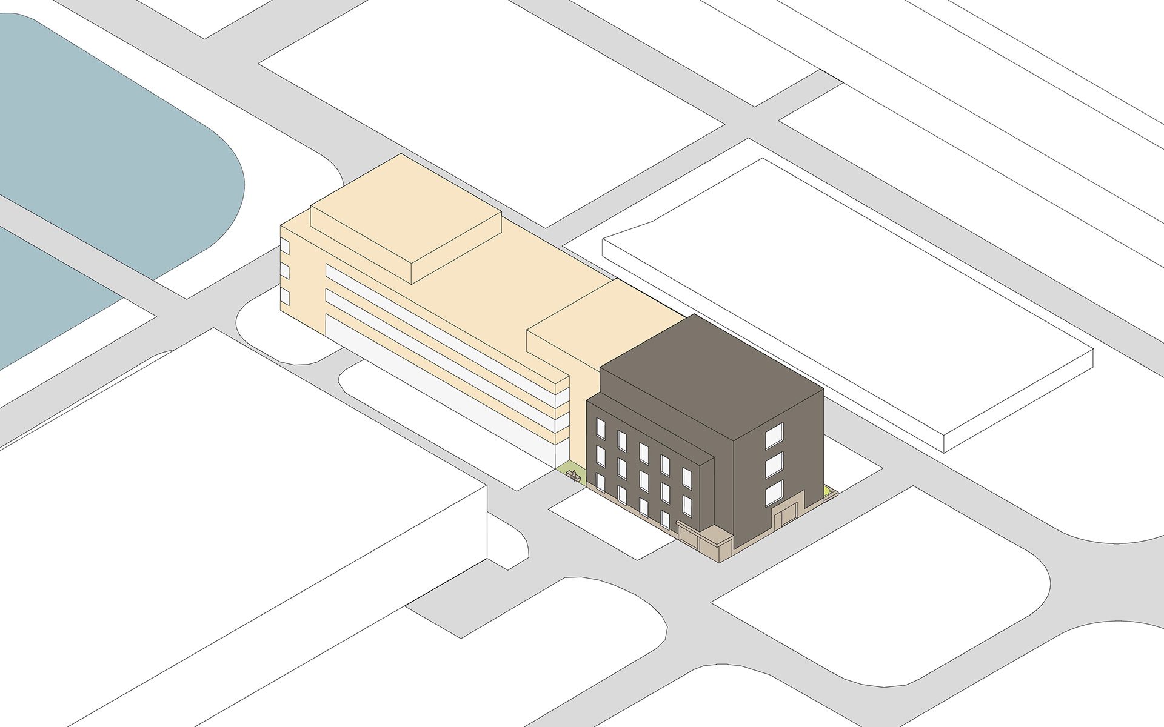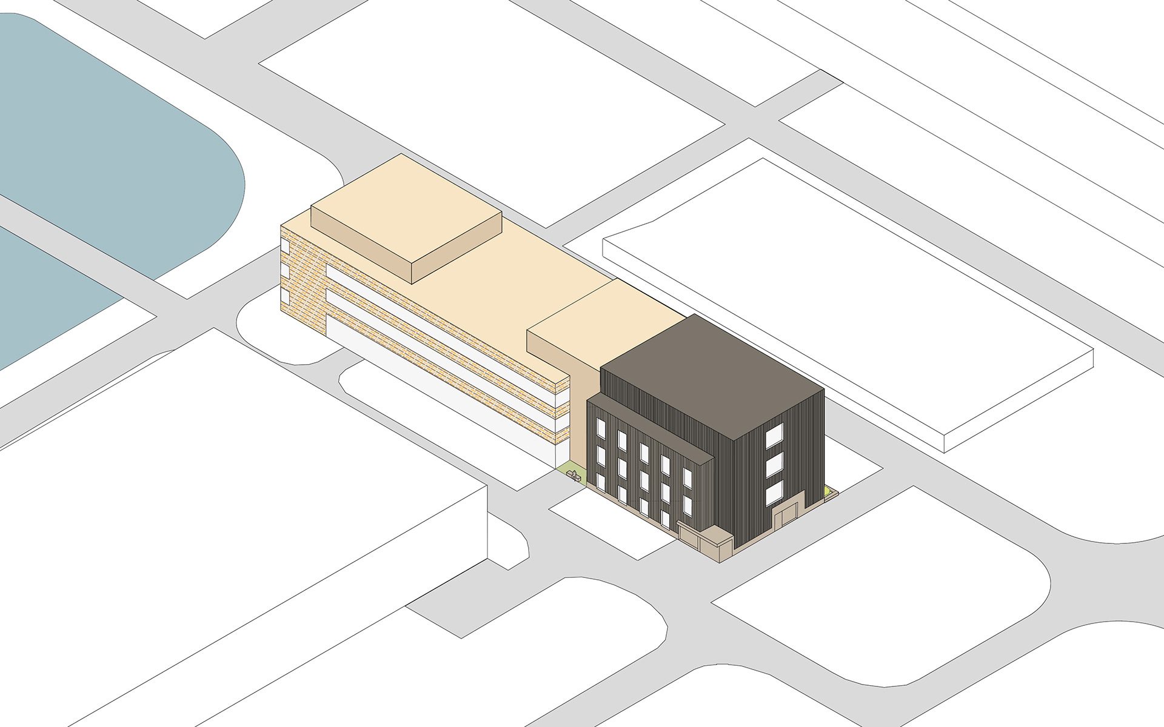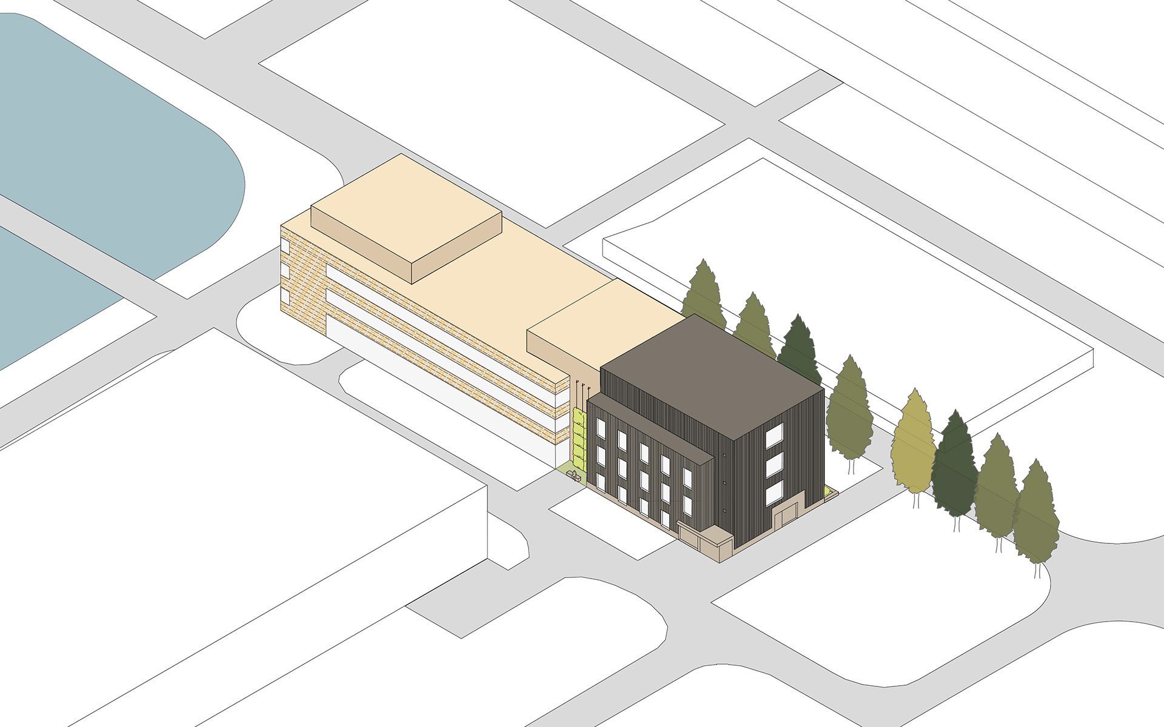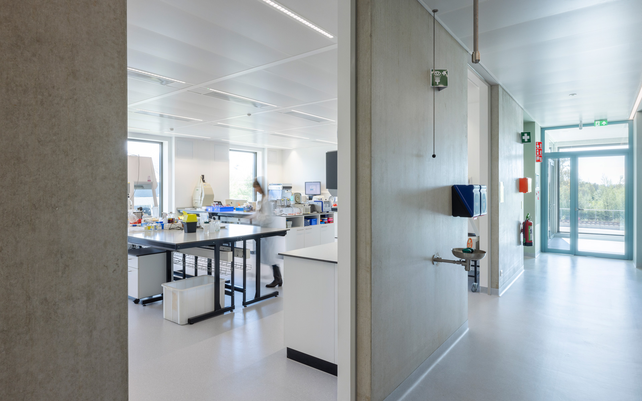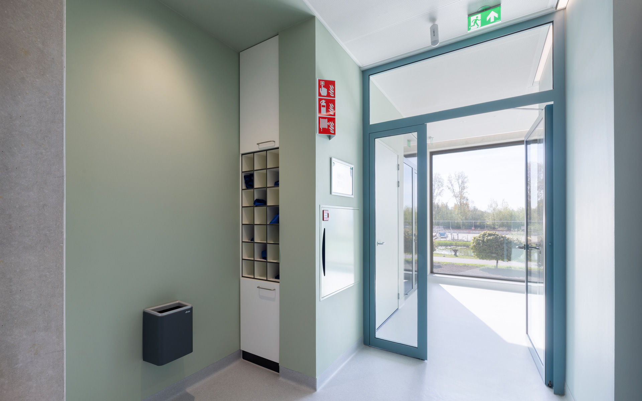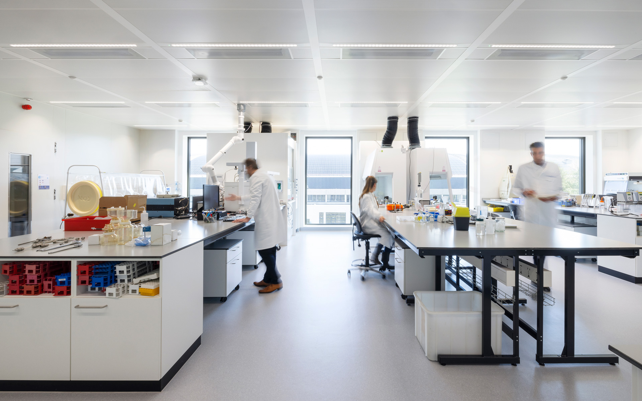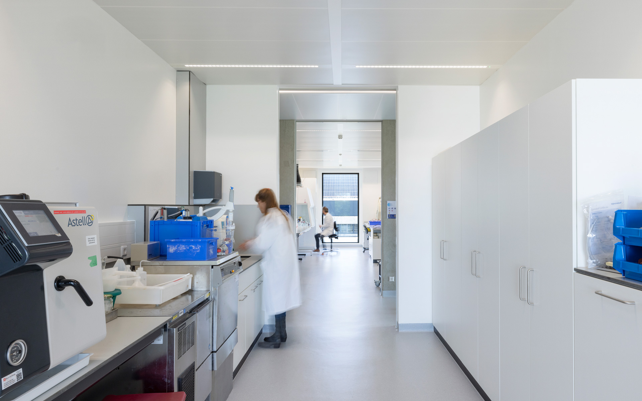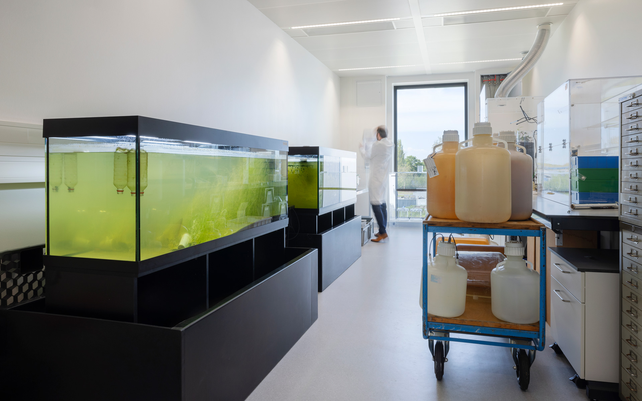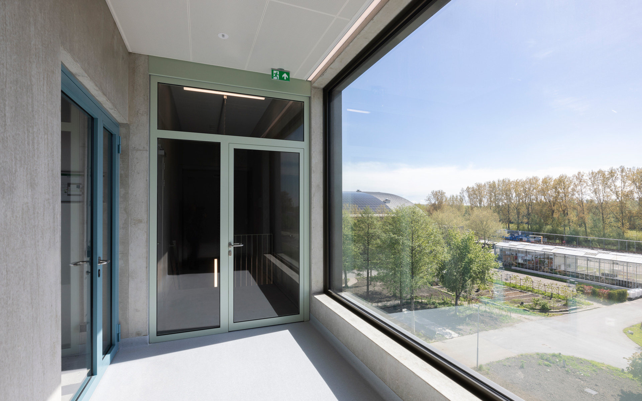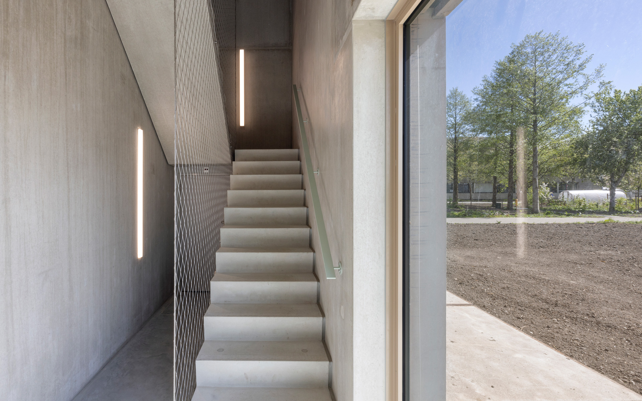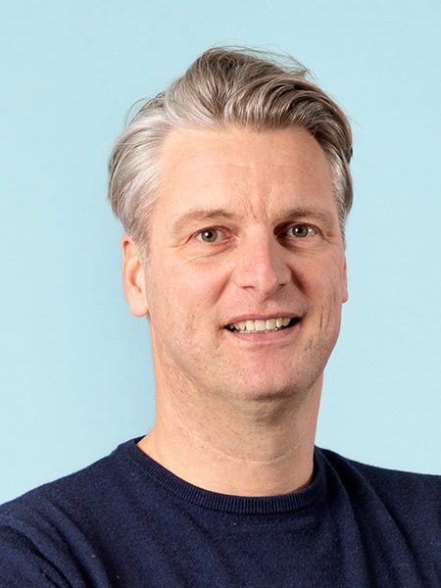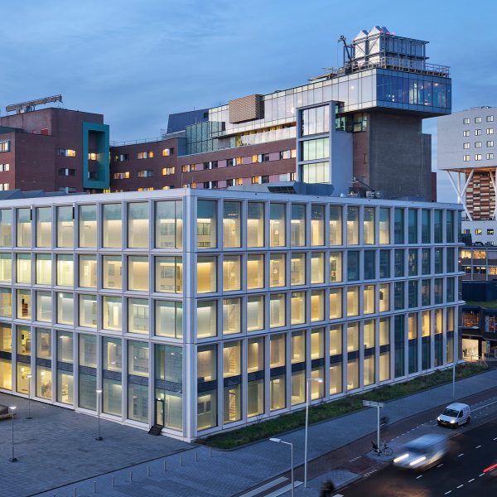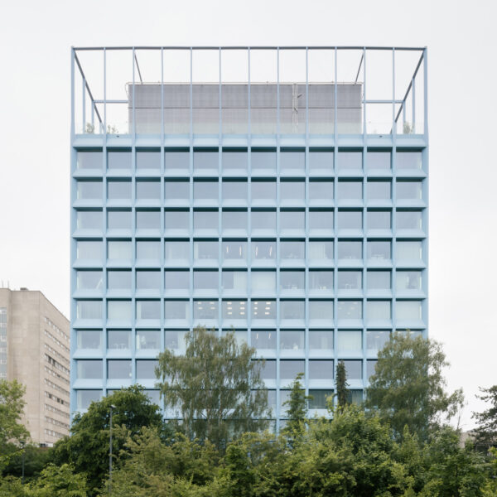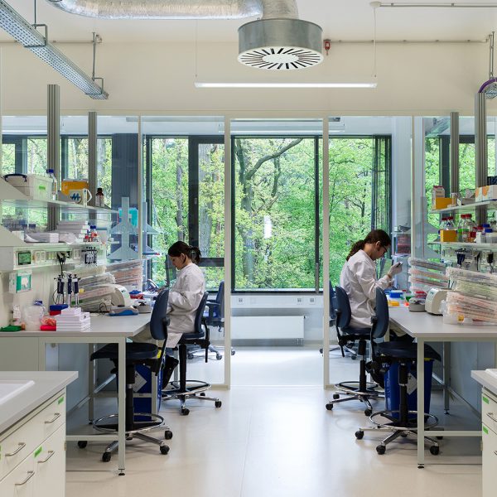Deltares Delta-Lab
Delft, the Netherlands
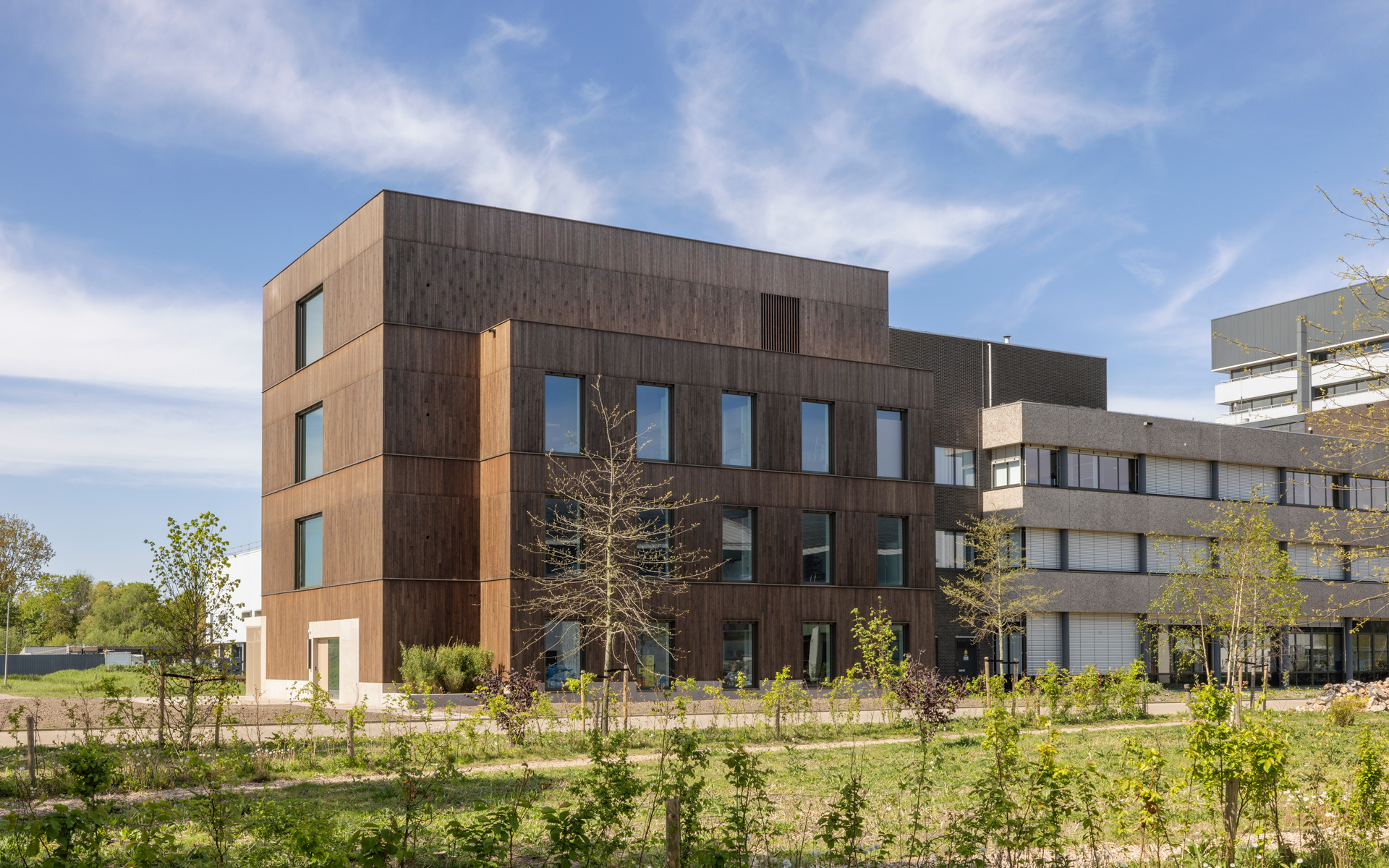
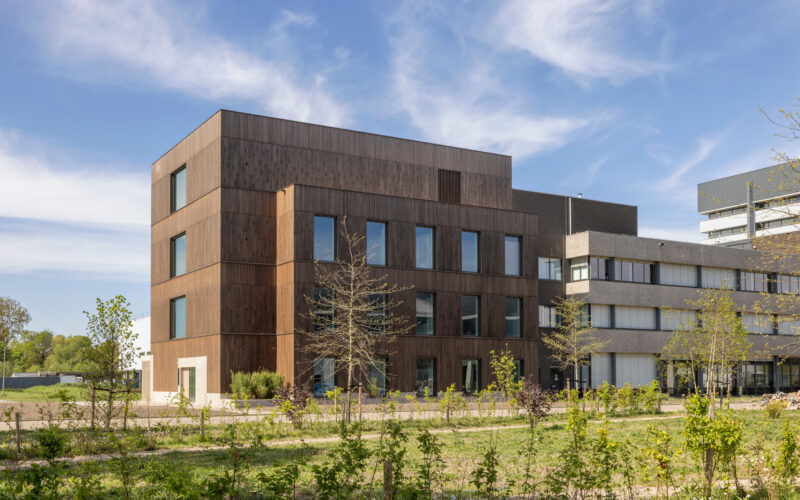
Office and lab
become one
Deltares is a technological institute working on solutions and innovations in the field of water, subsoil and infrastructure. With 800 employees, the institute focuses on river deltas, coastal regions and river areas. In order to improve efficiency, the research facility at Utrecht Science Park has been relocated to the Deltares campus in Delft.
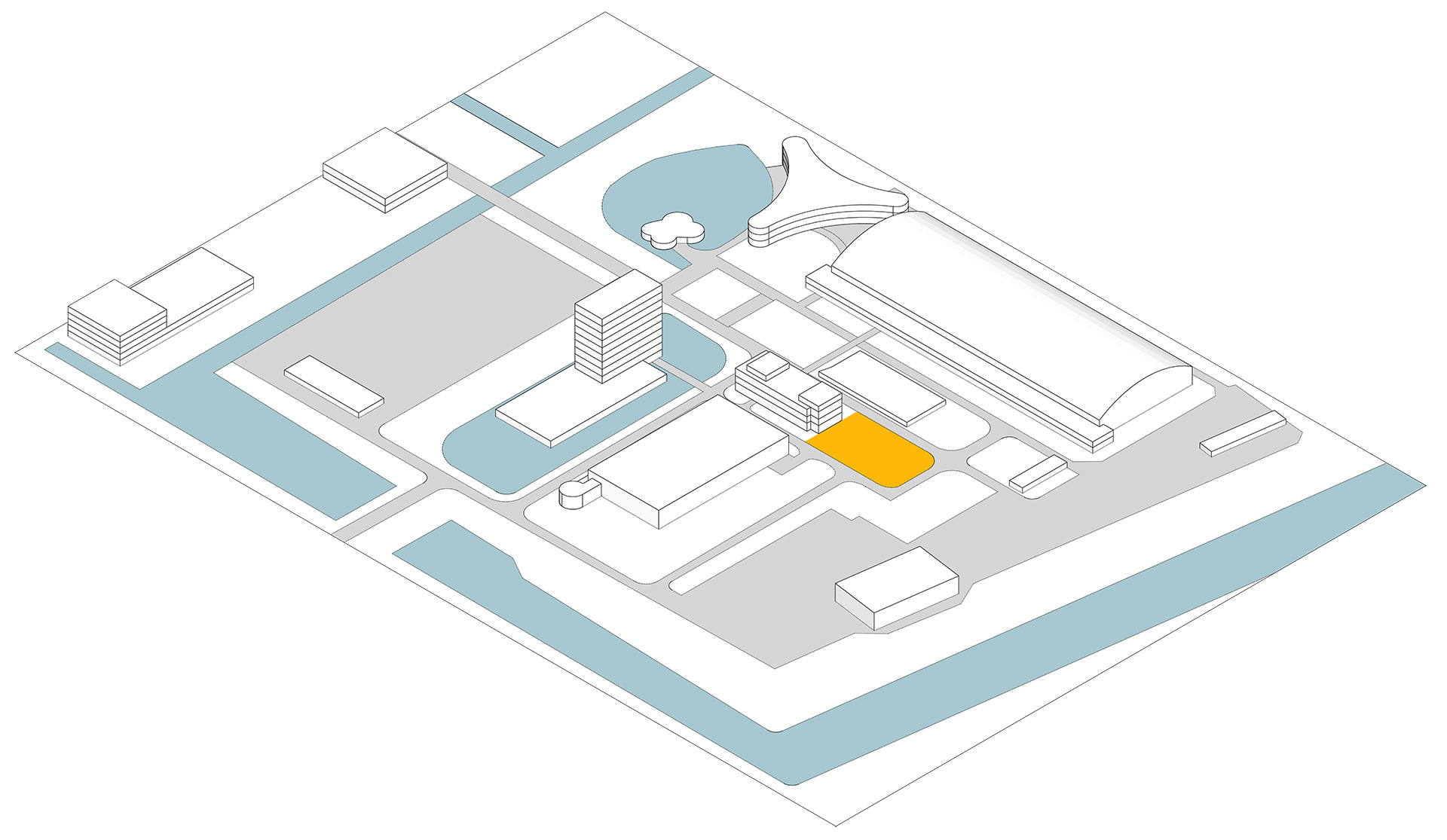
Interaction
We designed an extremely flexible laboratory for Deltares that can easily accommodate new functions and different layouts if required. But we’re doing more than that. By thoughtfully connecting the existing and the new, we created a unified four-story building.
Repetitive
The new lab consists of a chemical, microbiological and physical lab and is directly connected to the existing office building. The volume required in the office building for technical installations, stairs and shafts is repeated in the new lab. This repetitive element provides visual connection between the two building sections. And it also means that maximum lab space is available inside.
Connected in contrast
The new laboratory has a vertical articulation and a wooden façade, whereas the office is horizontally oriented and has a façade of light gray concrete. In a paradoxical way, these contrasts give a sense of unity and cohesion.
Green space
The plinth provides a transition from the wooden volume to the ground level and subtly accentuates the entrances. Around the building will be more vegetation, nesting space for birds and bat boxes.
“We received a concrete request for a new laboratory space and delivered an even bigger answer. The expansion offers a strong, unified whole that is firmly anchored in the Deltares campus. ”
“We received a concrete request for a new laboratory space and delivered an even bigger answer. The expansion offers a strong, unified whole that is firmly anchored in the Deltares campus. ”
Project data
- Location
- Delft, the Netherlands
- Functie
- New building for chemical, biological and physical laboratory
- Size
- 1,600 m² GFA
- Period
- 2022 – 2024
- Status
- Complete
- Client
- Deltares
- User
- Deltares
- Team
- Tom Vlemingh, Maarten de Werk, Willem Stommel, Rogier Penning, Maral Günenç, André Teunissen
- In collaboration with
- PM², Aronsohn, ZRi, Vintis, Basalt


