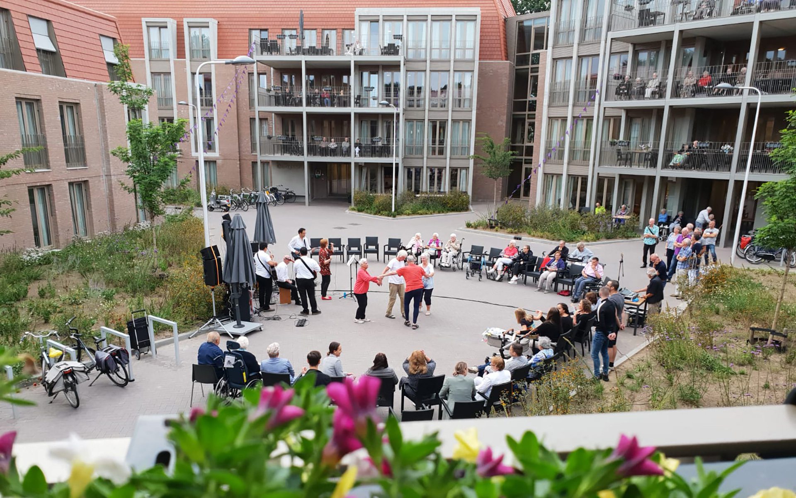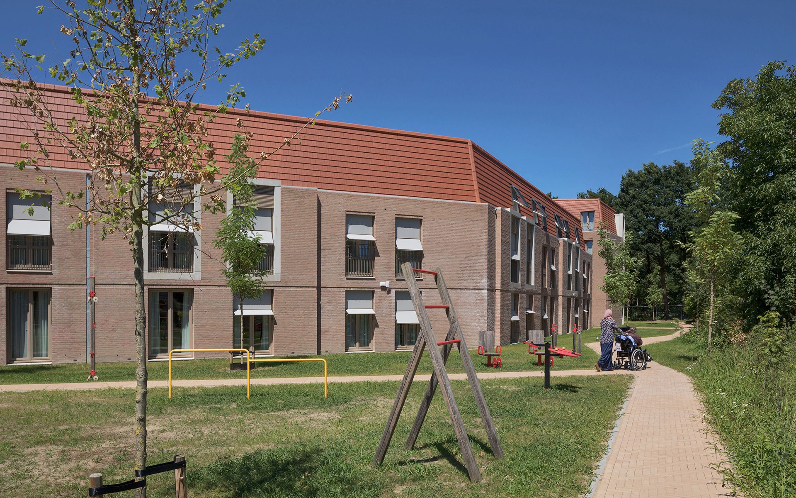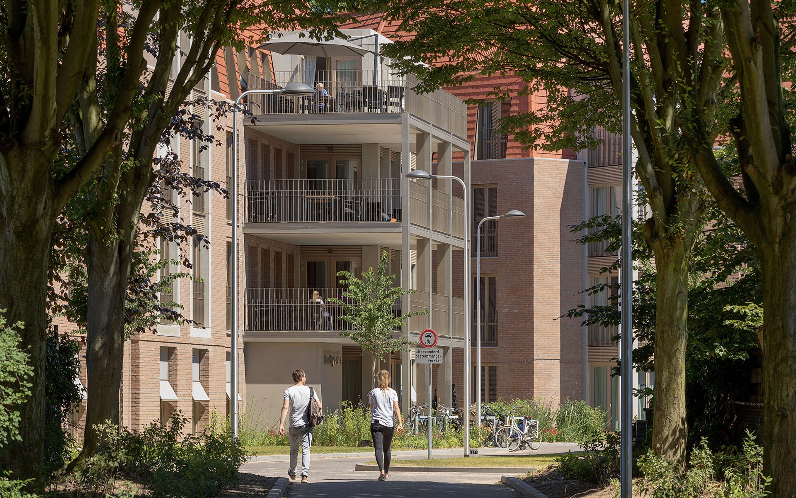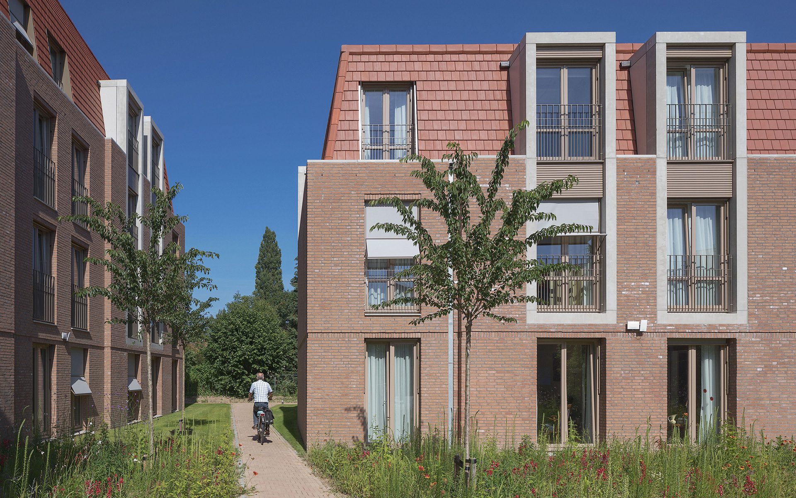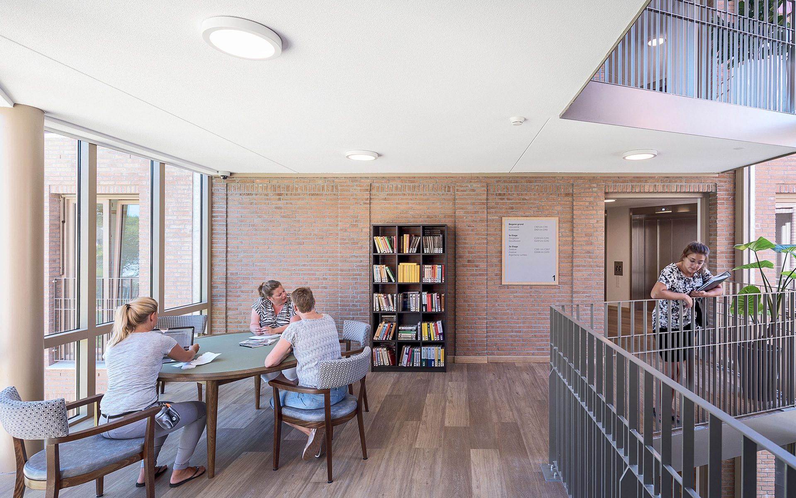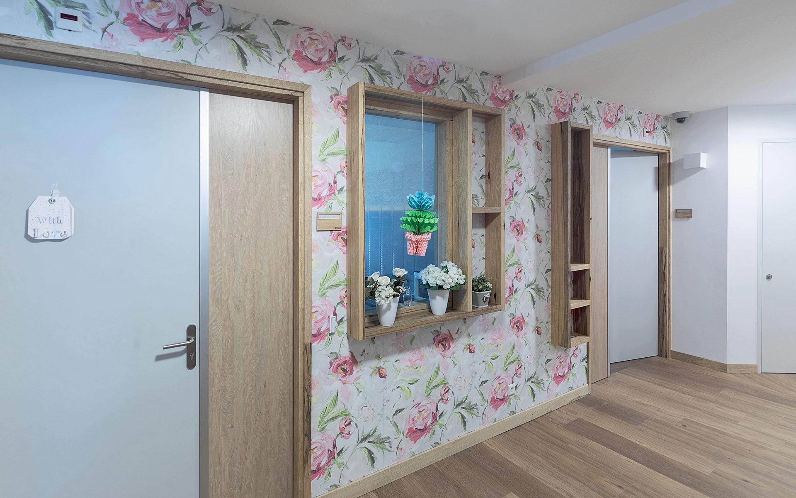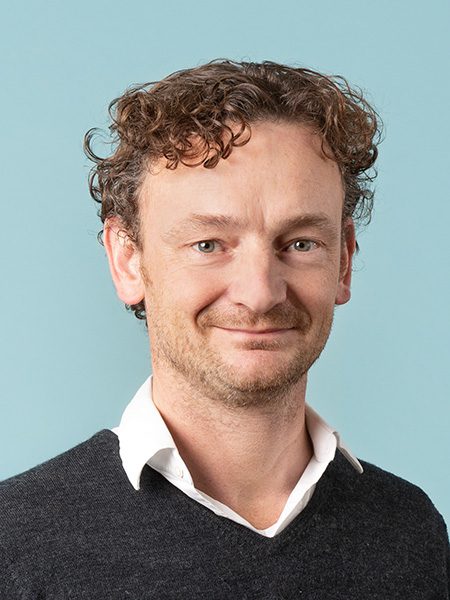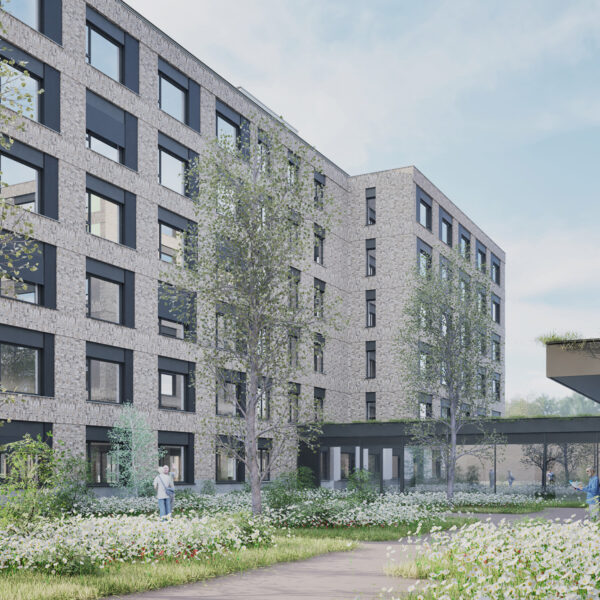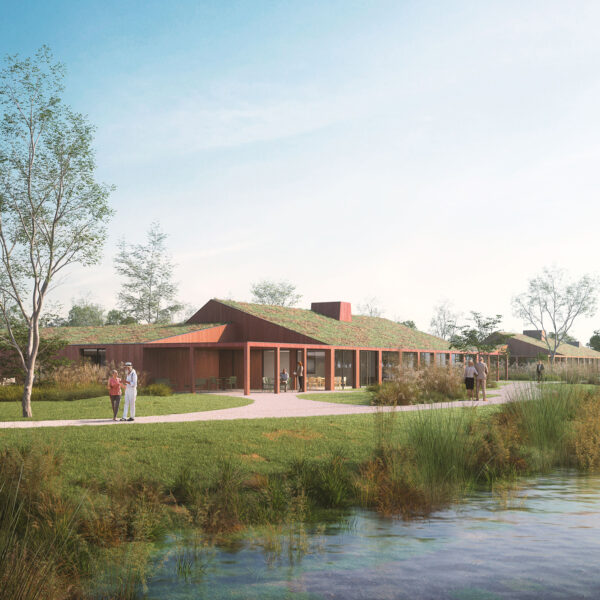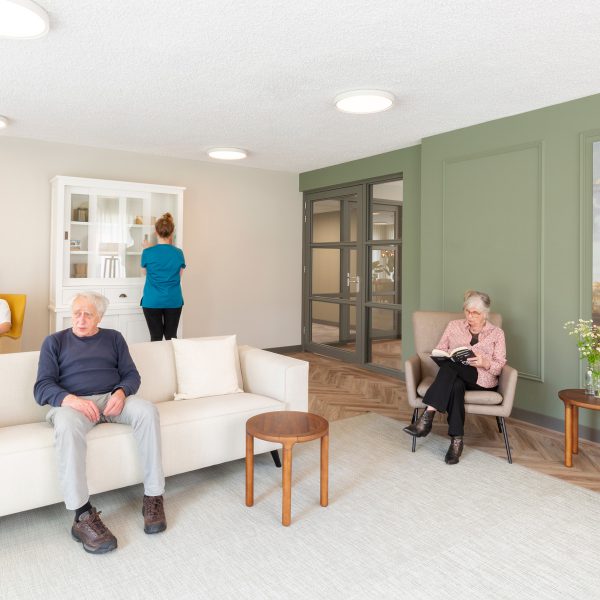De Klinkenberg
Ede, the Netherlands
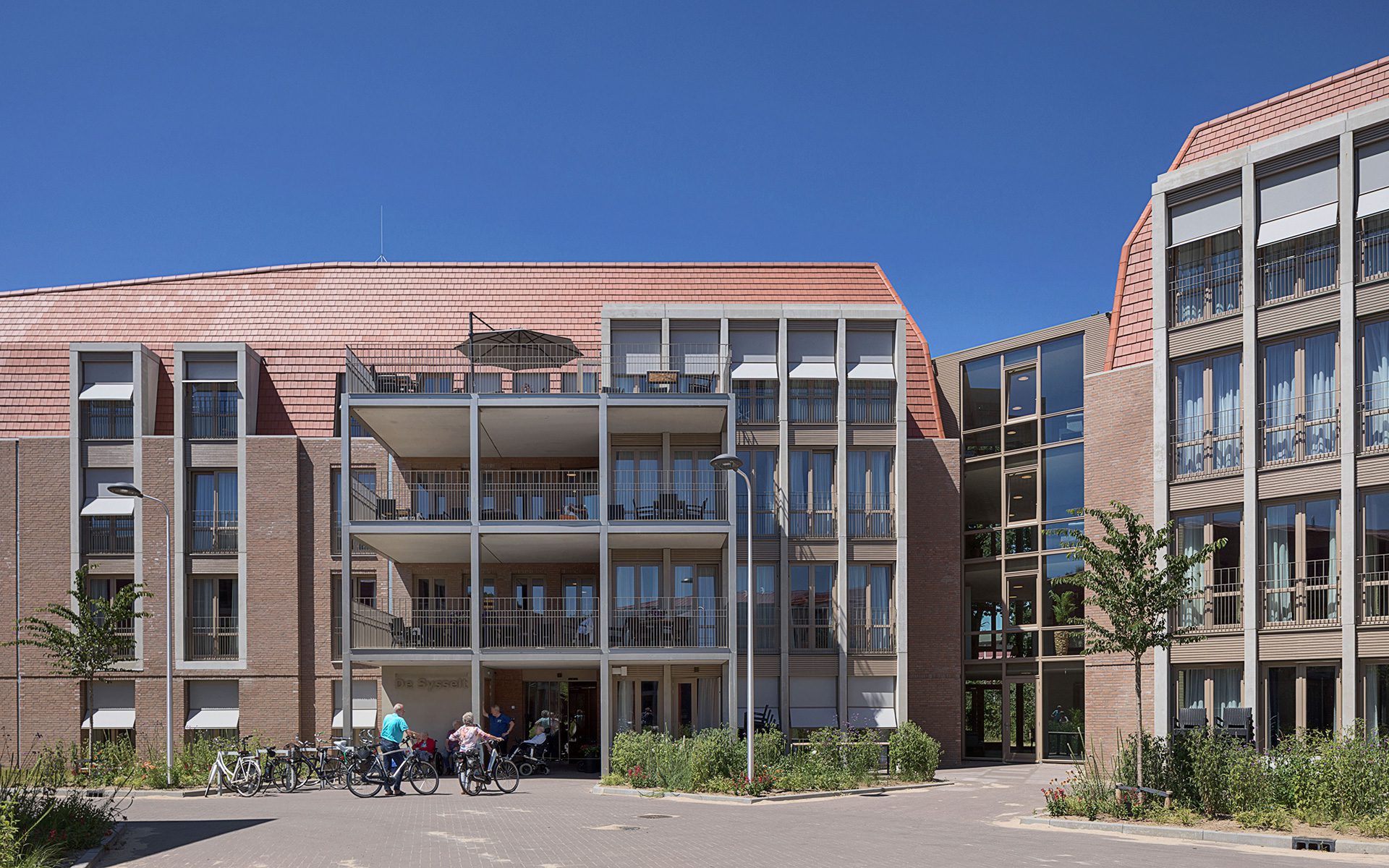
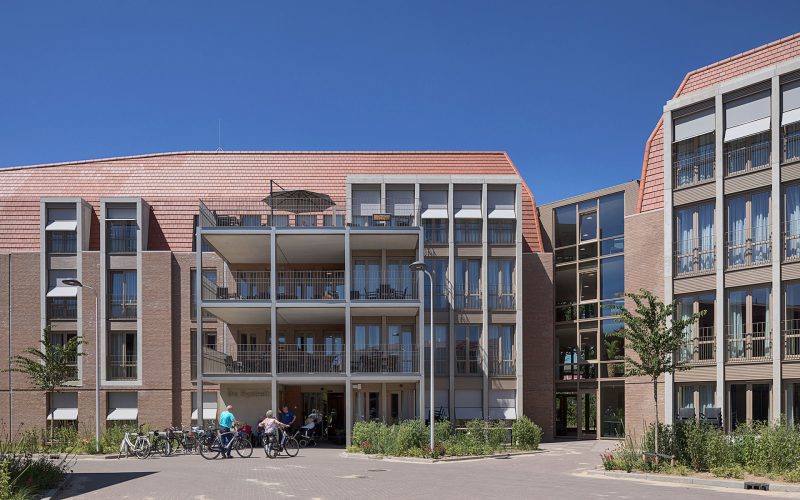
Living with dementia
in the middle of society
Healthcare provider Vilente entrusted us with a special assignment: design a building with 120 apartments for people with dementia and somatic disorders that includes support rooms and is organised into living groups of 10 residents each. Thus, our plan had to strike the right balance between the care vision, architecture and behaviour patterns of residents, particularly those with dementia.
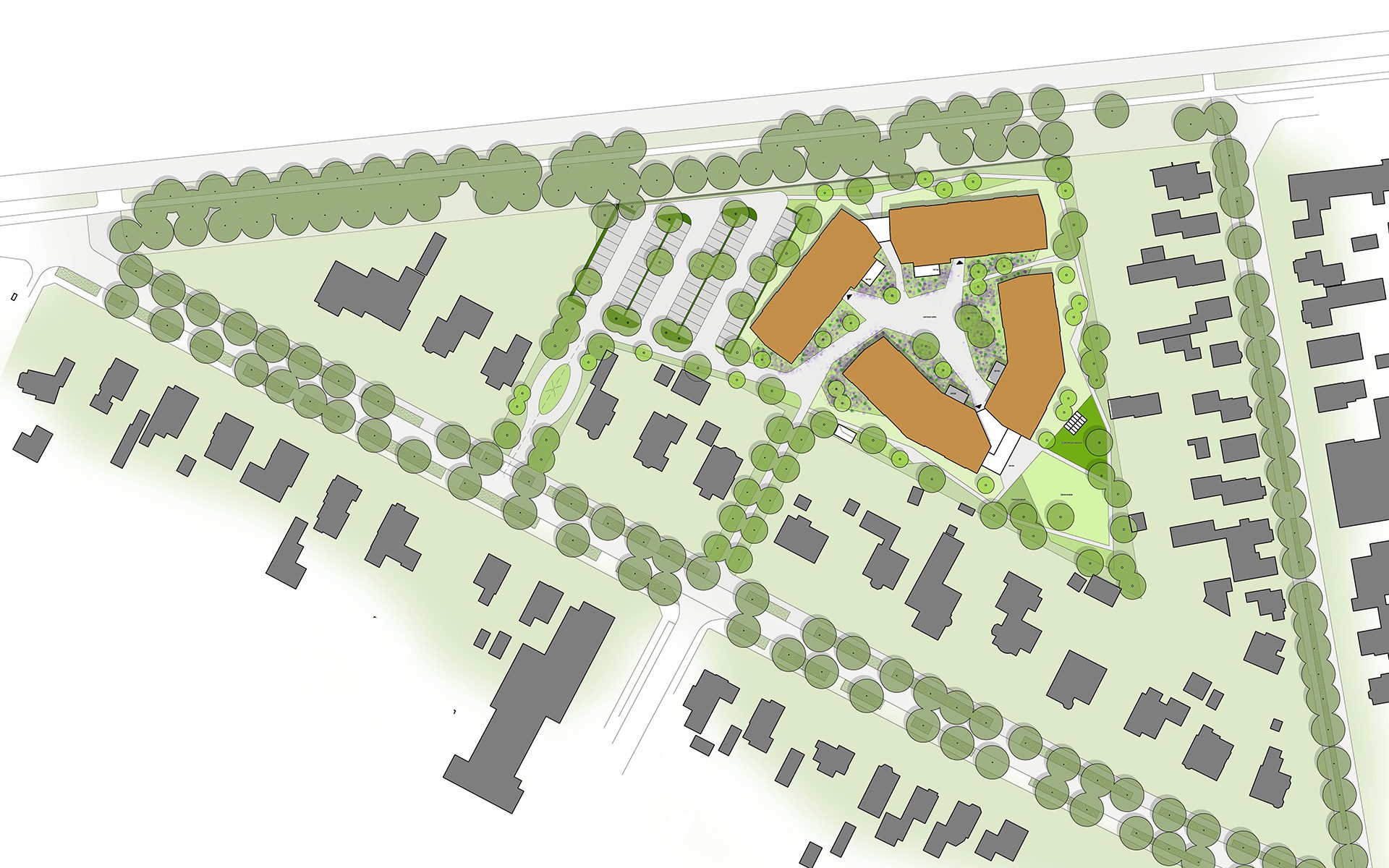
Closed openness
Every environment speaks to us; we experience our environment with all our senses. Architecture can never be turned “off”. A cognitively healthy person can filter stimuli and impressions, but people with dementia are no longer able to do that. They can quickly become over-stimulated or under-stimulated. Another point of attention was the relatively small building plot. Our design had to be compact, but we managed to transform this “disadvantage” into an advantage. We created a protected courtyard that is still connected to the surrounding neighbourhood. Here, residents are able to move about freely, and some are even known in the neighbourhood. Likewise, some of the local residents go on walks with the residents. Closedness and openness naturally coincide here.
Neighbourhood rooms
Each occupant has a two-room apartment of 45 m2 with its own front door. Each apartment is clearly recognizable at the entrance thanks to a small locker, in which the resident can store his or her personal belongings. When residents leave their apartment, they automatically end up in their commune’s neighborhood room, where they’ll find the kitchen and friendly company. Residents are always free to move about and visit other neighbourhood rooms; they’ll never encounter a closed door or a barrier.
As “at home” as possible
Vilente decided that there was no need for large communal areas since people don’t have these at home either. Thus, there are no cafeterias or large dining rooms, no therapy rooms or large halls. Even the cleaning trolleys have been specially designed to fit the small scale and to be easily stowed. At De Klinkenberg, residents with dementia and somatic disorders are able to maintain their old lives as much as possible.
“Our clients’ vision for care is ‘At home at Vilente, Vilente at home’. What we did well here, I think, is that we seamlessly integrated the design into this vision.”
“Our clients’ vision for care is ‘At home at Vilente, Vilente at home’. What we did well here, I think, is that we seamlessly integrated the design into this vision.”
Project data
- Location
- Ede, the Netherlands
- Functie
- 120 apartments and support areas
- Size
- 10,880 m² GFA
- Period
- 2015 – 2018
- Status
- Complete
- Client
- Vilente
- User
- Vilente
- Team
- Jarno Nillesen, Joris Alofs, Frans Frederiks, Bert Muijres, Rogier Penning, Dennis Roijen, Tom Vlemingh, Arle van Rens, Tim Loeters, Inge Geurts
- In collaboration with
- Studio id+, Huisvestingsadvies BBN, Linssen, Poelmans Reesink, Bartels Ingenieurs
- Photography
- William Moore


