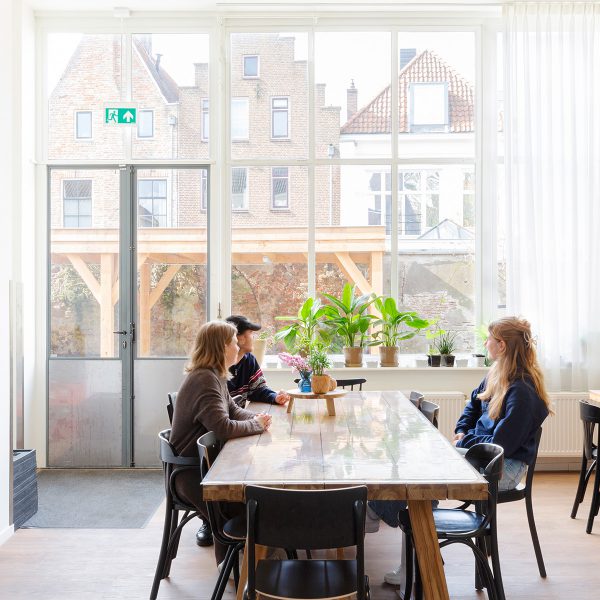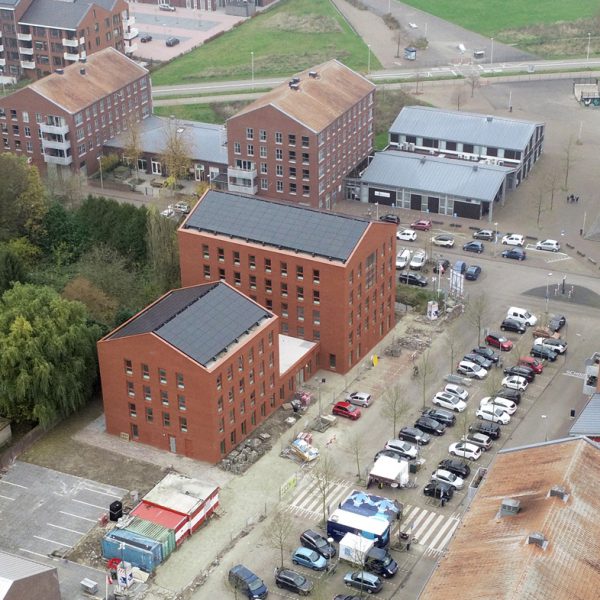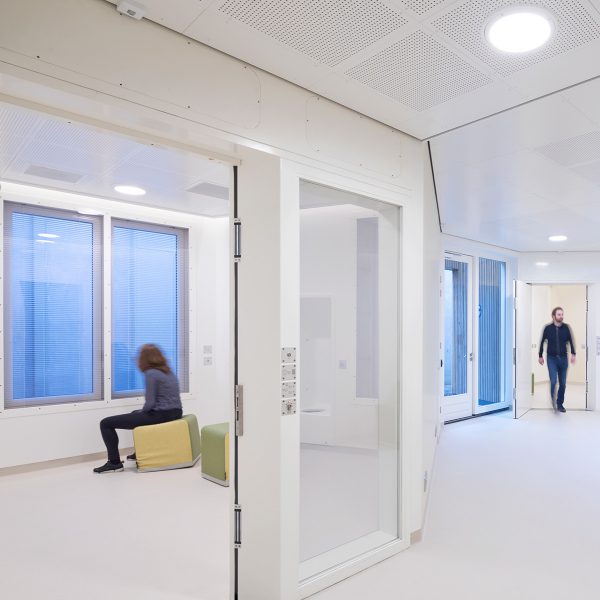IrisZorg De Hulsen
Nijmegen, the Netherlands
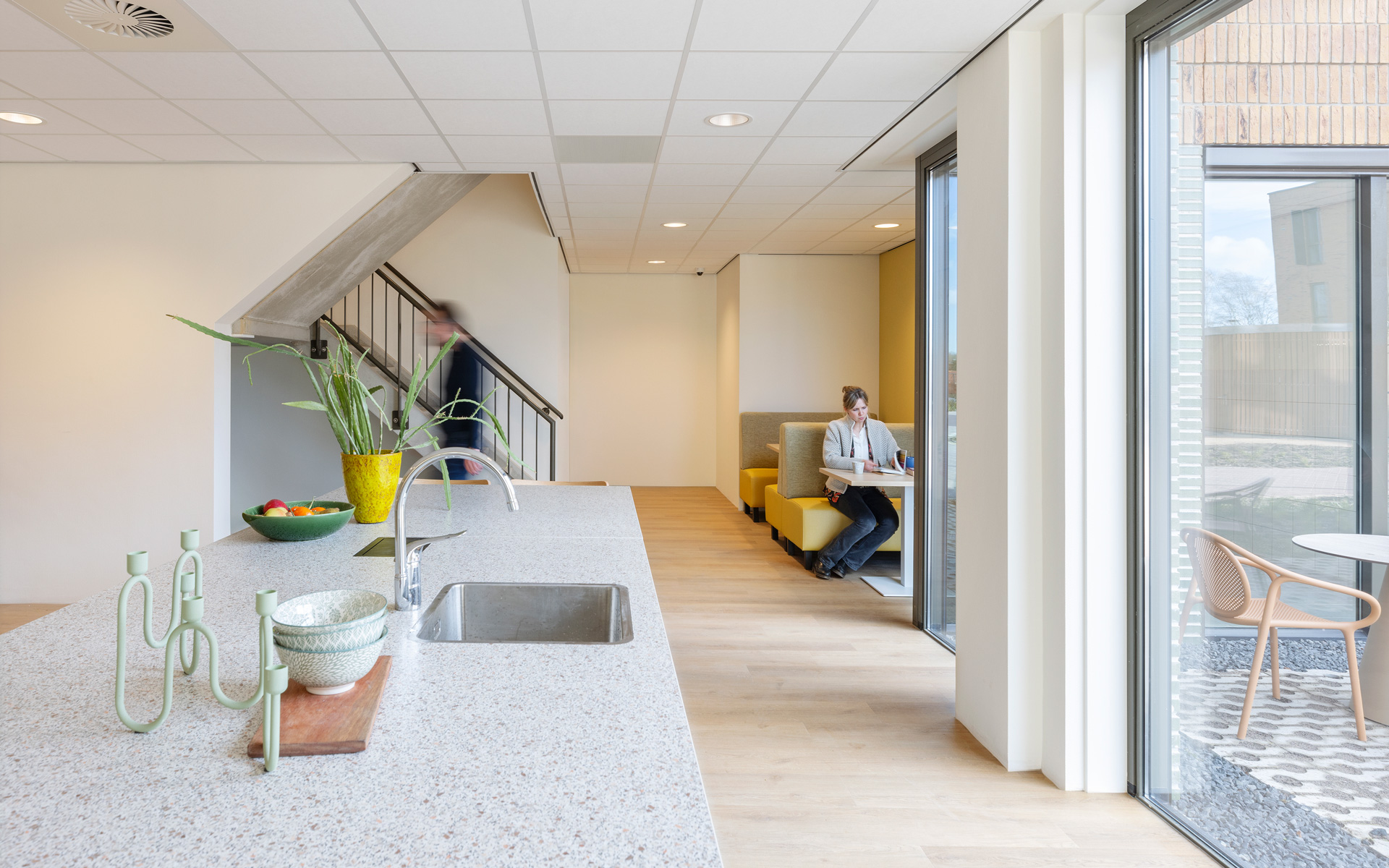
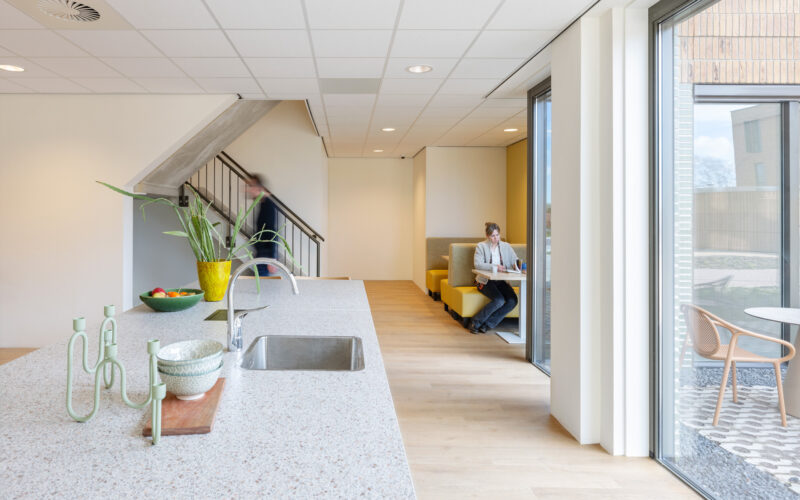
Striking a balance between
openness and security
IrisZorg will soon take over the new De Hulsen residential care complex in Nijmegen. The plans were already in place. Previously, the municipality had commissioned a new design consisting of two L-shaped buildings that together enclose a spacious inner courtyard.
We had already developed an interior vision for all IrisZorg locations known as ‘Hospitable IrisZorg’. In Nijmegen, we are working with Binx contractors to further develop the plans, layout and interior of the two building volumes.
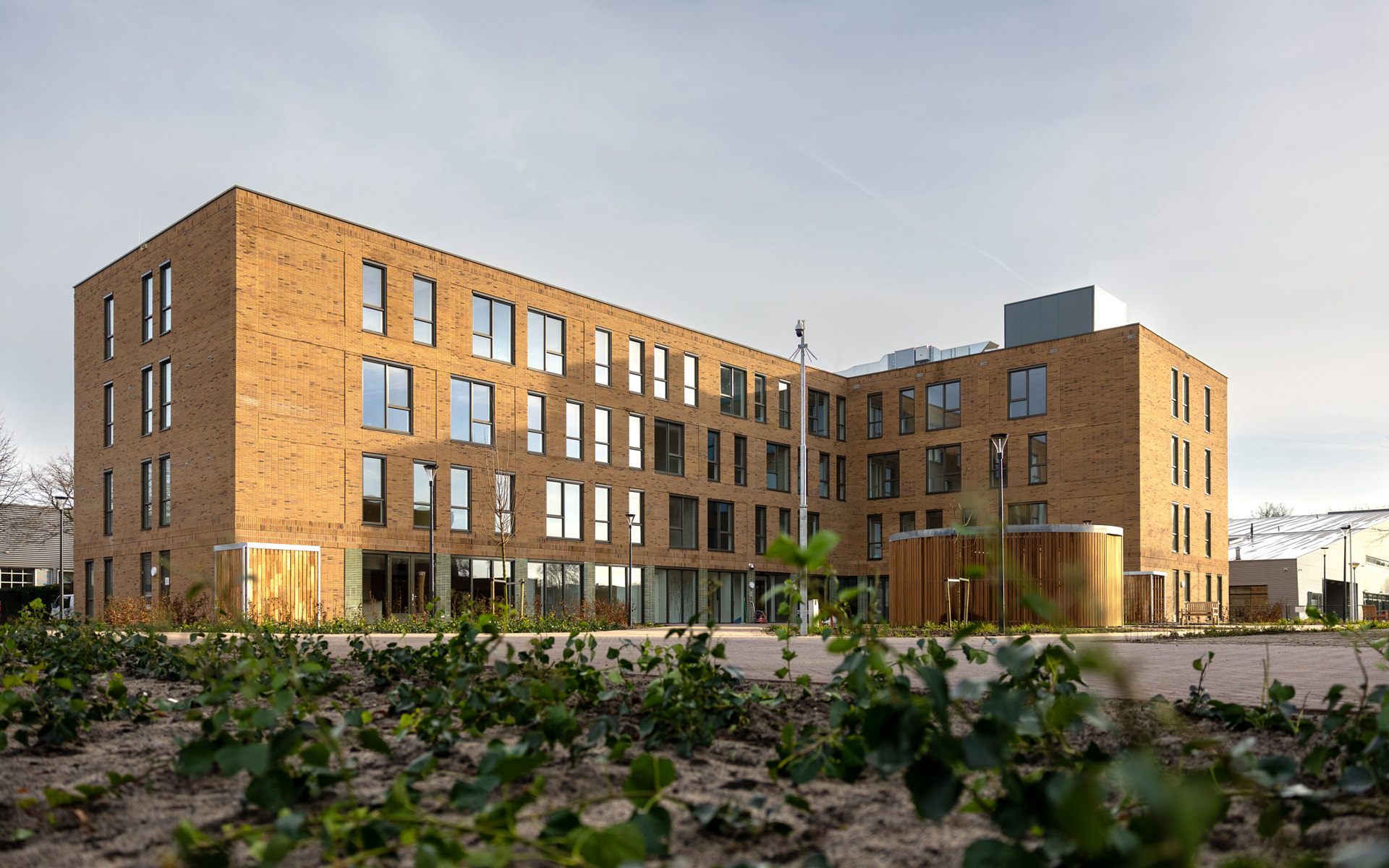
Humanity first
In one building, De Hulsen will provide accommodation and shelter for homeless people and clients struggling with issues such as alcohol, drug and gambling addiction. The other building will serve as a 24/7 crisis shelter. Most people who arrive at De Hulsen are in a vulnerable state and have lost their sense of self-esteem and self-direction. With 60 locations in Gelderland, Overijssel and Flevoland, IrisZorg believes that every person matters. The organization maintains five core values: meeting, meaning, hospitality, commitment and self-direction.
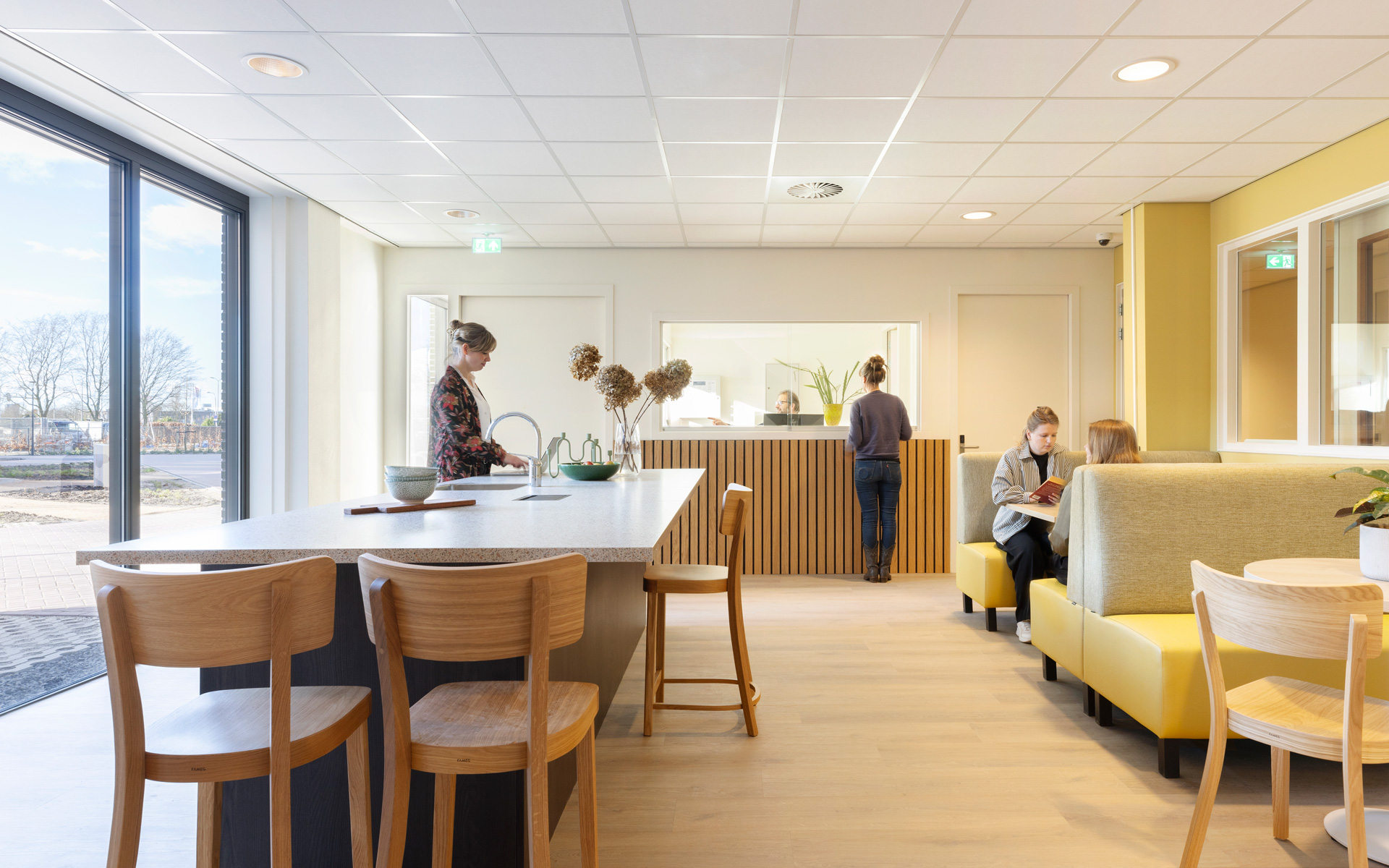
Entrance with reception area
Protective shell
Openness versus security. That was our starting point. We wanted to create a sense of openness because people in this vulnerable target group often find themselves in unattractive, hidden-away locations, as well as a sense of security, because they inevitably need safety and rest. This is reflected in the clear distinction between the personal, private rooms and the common areas, intended for meeting, connection and activity. The private rooms for clients each have their own bathroom and positioned around the outside of both buildings, like a protective shell. Inside, on the ground floor, are large windows with a view to the green inner courtyard. Everything is open, light, accessible and focused on human contact.
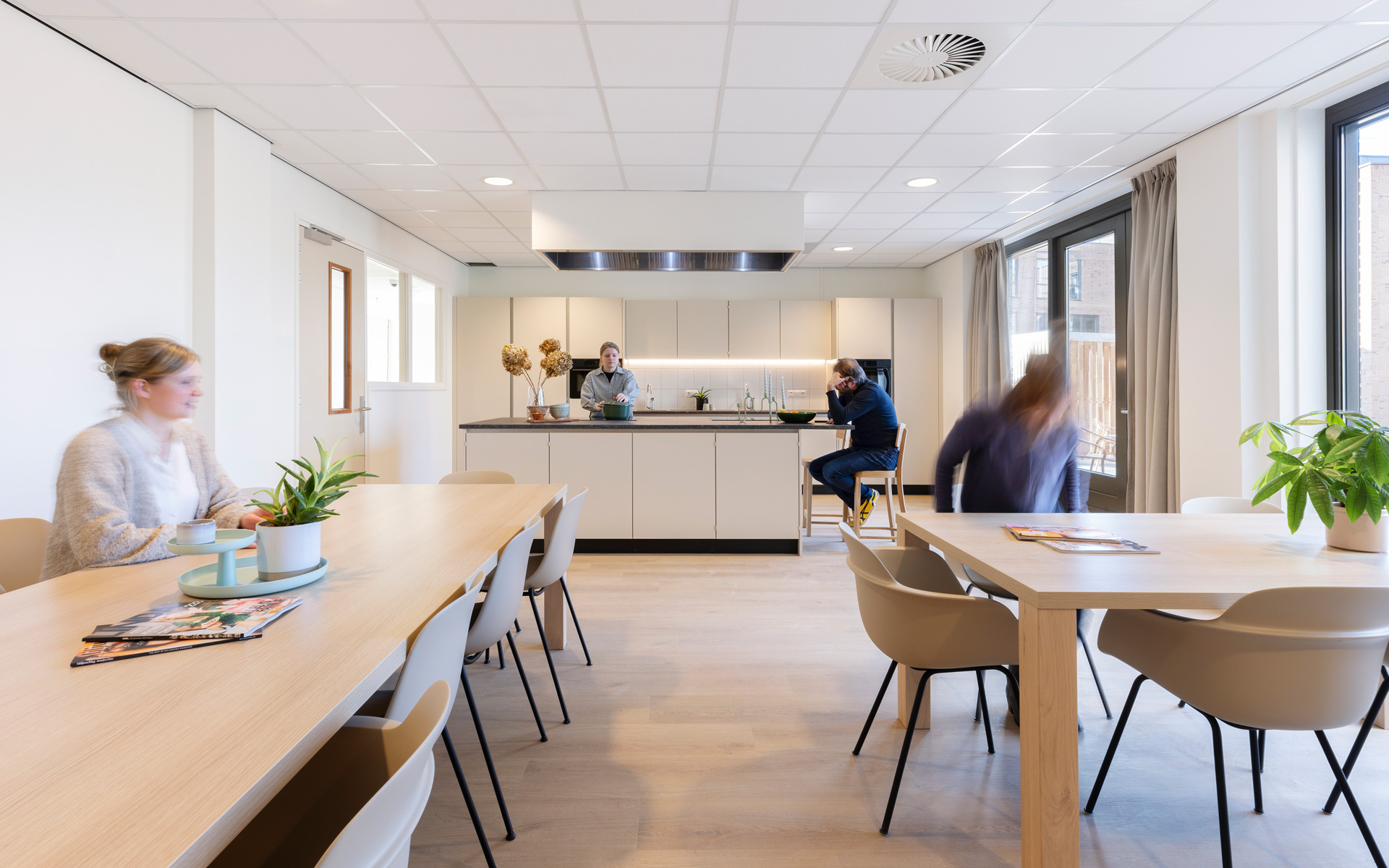
Living room with kitchen
Hospitality
IrisZorg stands for hospitable care. When you walk in the building, you don’t get the feeling that you are entering an institution. You feel seen, appreciated. From the outdoor area to your own bedroom: the entire environment promotes recovery, a feeling of self-worth, and the notion that you are an autonomous, valuable human being. There are no reception desks (except in the crisis shelter), but welcome furniture. A cosy living room. A place where a tentative first meeting or conversation can take place. IrisZorg doesn’t feel like an institution; it’s more like a hostel, a home.
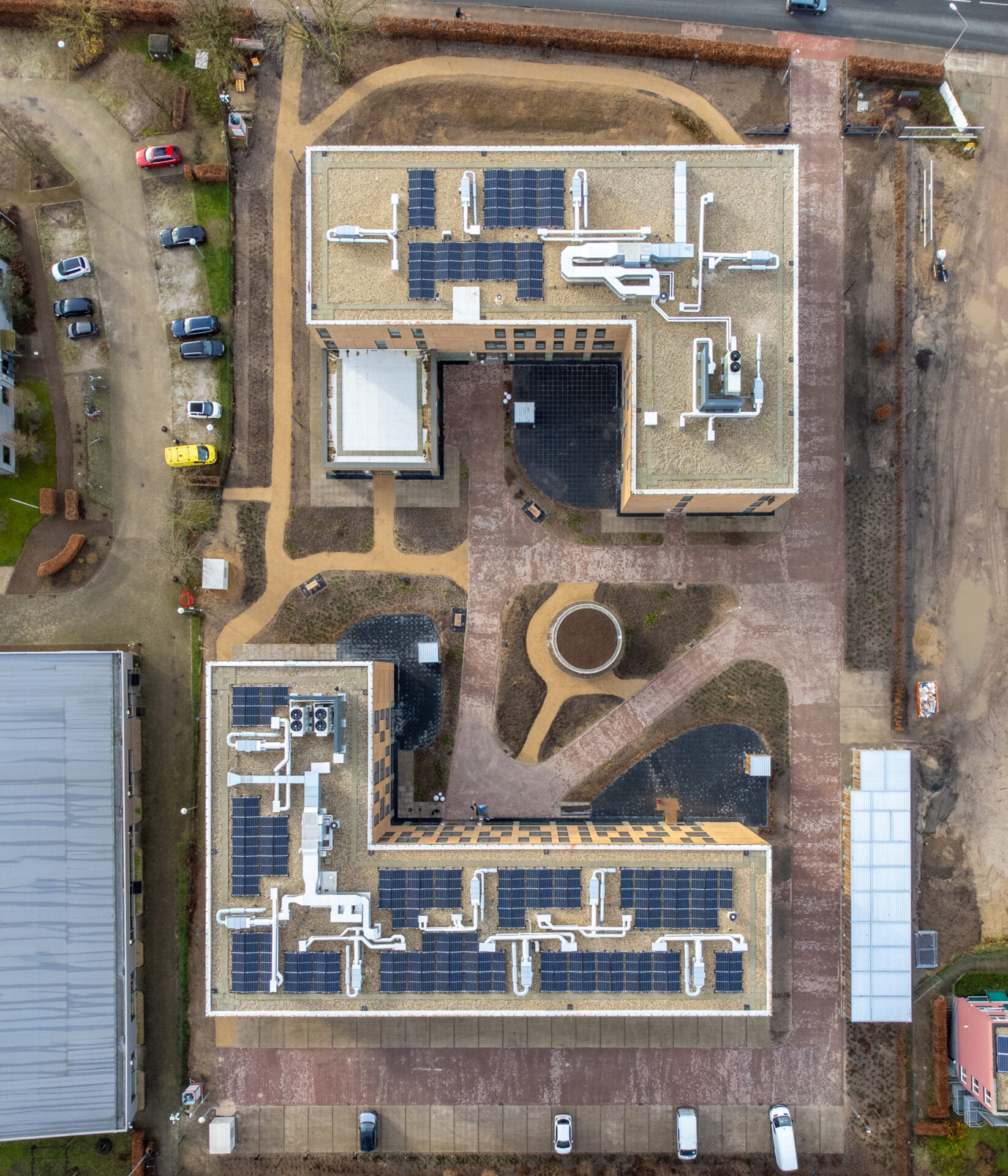
Connection inside and out
Visitor’s cars are parked out of sight, and the entrance to the crisis shelter is on the outside of the building. The private inner courtyard has a large terrace, benches and lots of greenery. And thanks to all the glass in the ground floor facade, there is a general feeling of openness and a strong connection between the inside and outside.
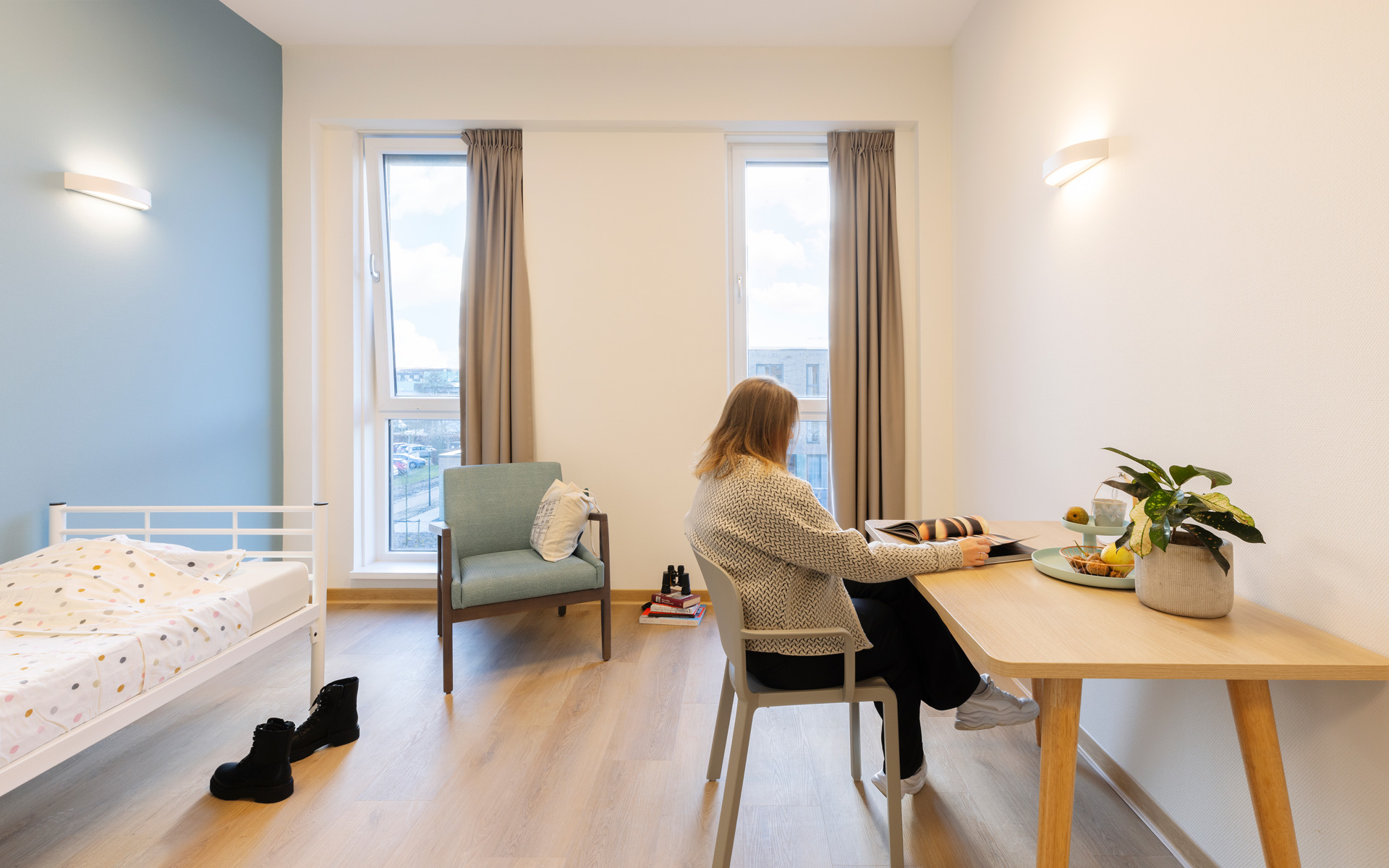
Client room
“Hospitality, safety and openness in a place where vulnerable people can recover and grow. That is De Hulsen’s strength.”
“Hospitality, safety and openness in a place where vulnerable people can recover and grow. That is De Hulsen’s strength.”
Project data
- Location
- Nijmegen, the Netherlands
- Functie
- Newly built residential care facility for homeless people with addiction problems
- Size
- 7,265 m² GFA
- Period
- 2022 – 2024
- Status
- Complete
- Client
- Binx
- User
- IrisZorg
- Team
- Tom Vlemingh, Maya van der Lande, Milee Herweijer, Jasper Pennings, Stephanie Klein Holkenborg, Laura Evers, Chico van der Marel
- In collaboration with
- abtWassenaar, Poelmans Reesink, Wiggers, Enervisie
- Photography
- Hanne van der Woude / BINX



