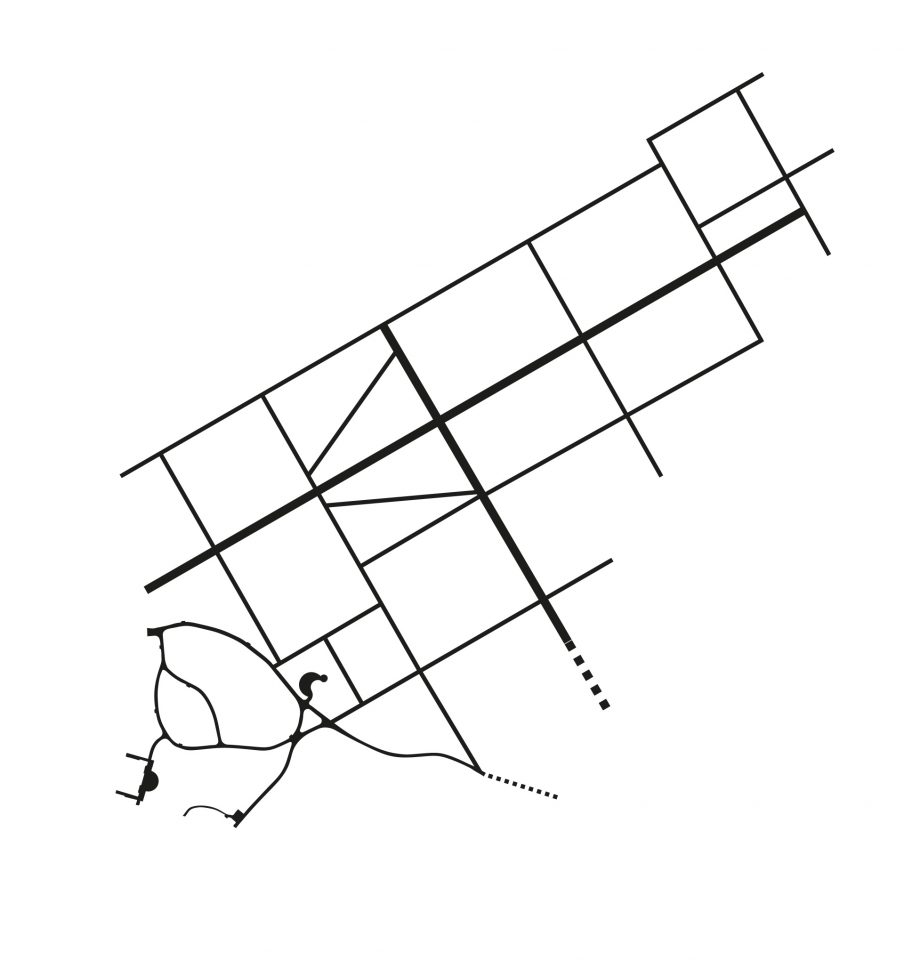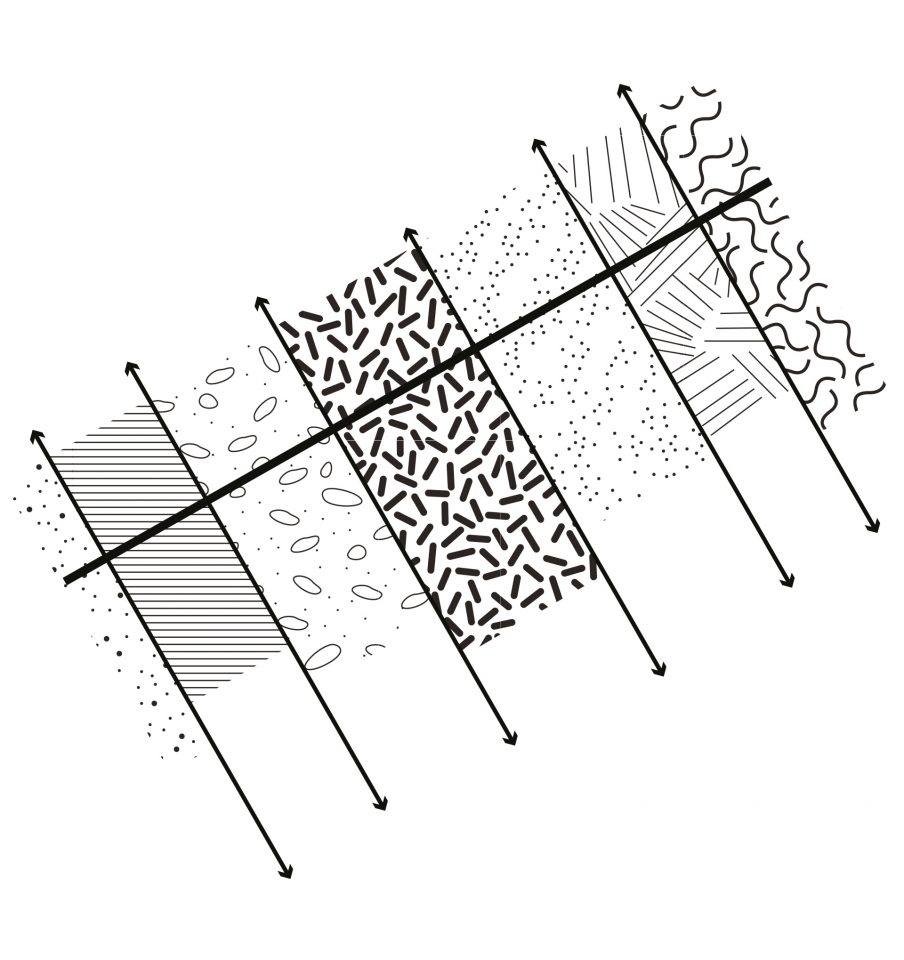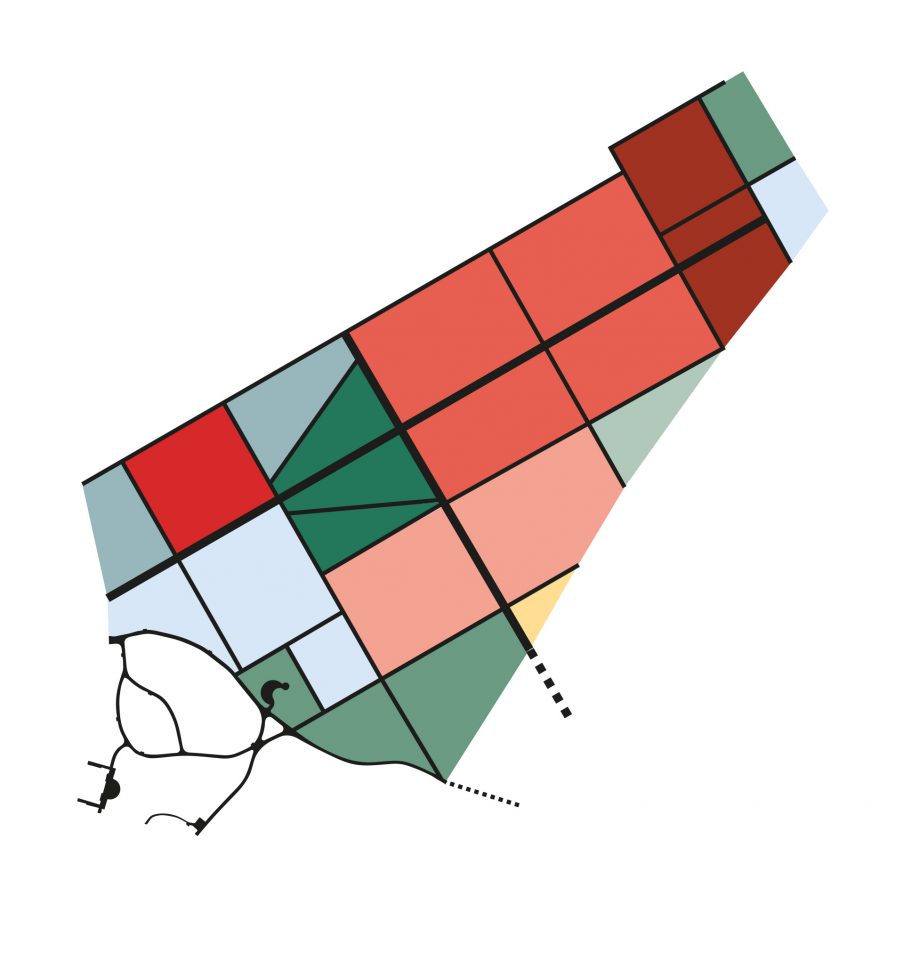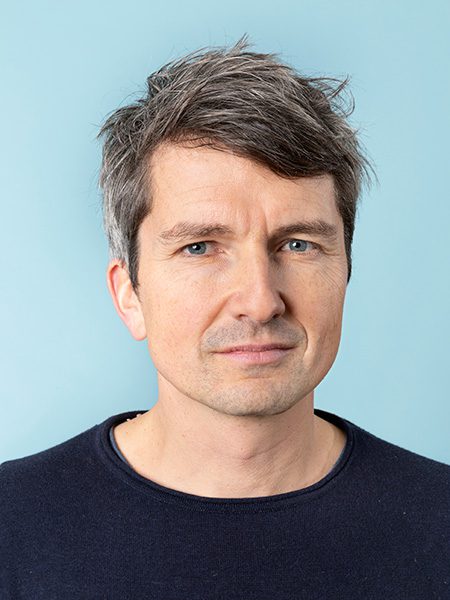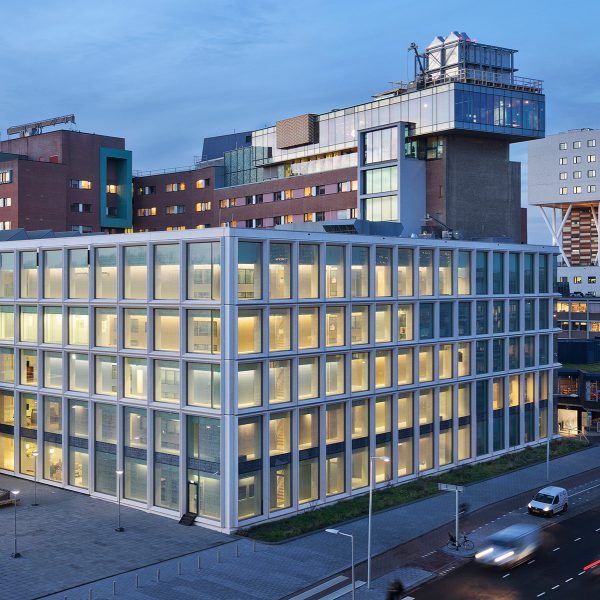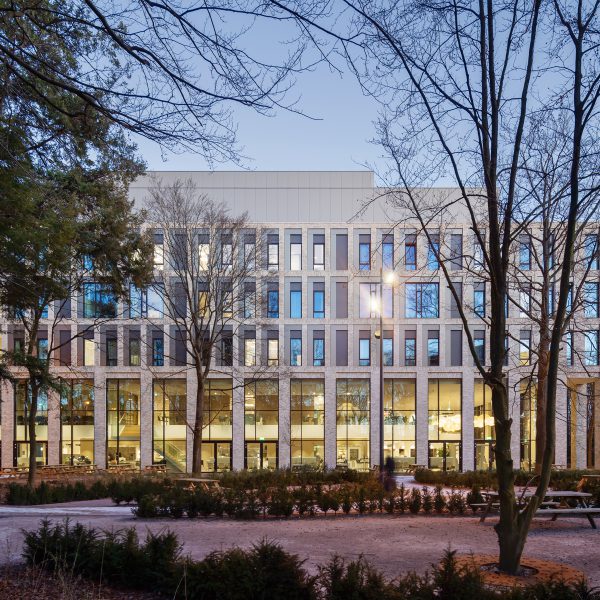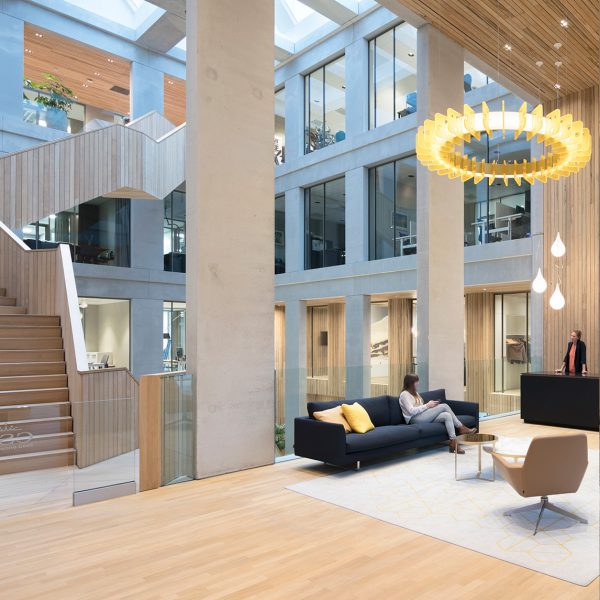Campus Benjamin Franklin Charité Master Plan
Berlin, Germany
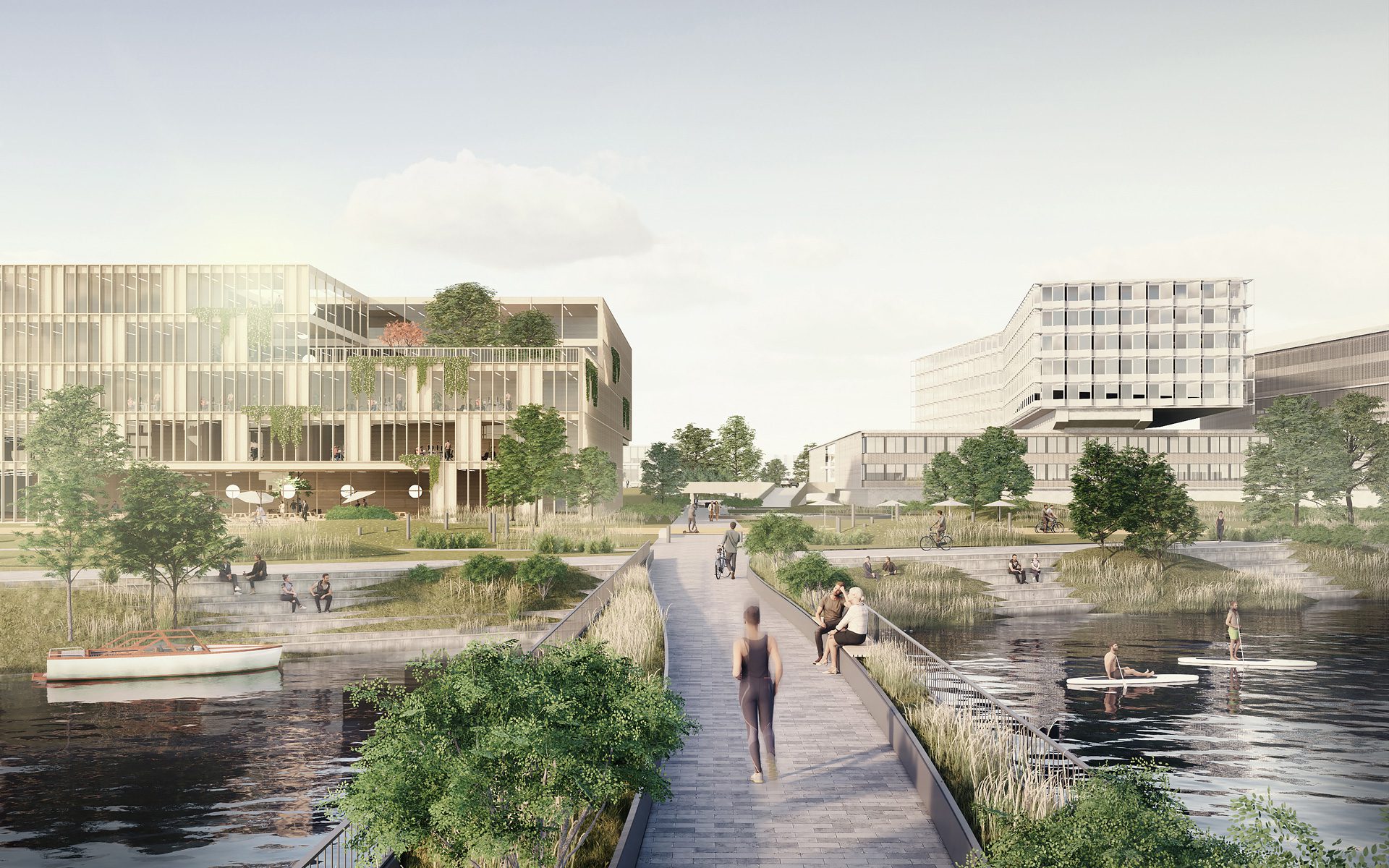
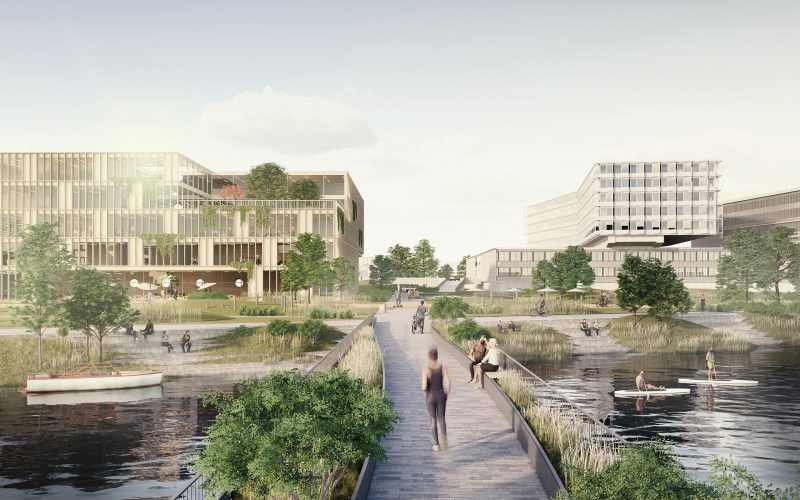
A healing campus
for Berlin
Charité Universitätsmedizin is the largest university hospital in Europe and the medical faculty of both Humboldt University and the Free University of Berlin. Built in 1710 as a plague house commissioned by Frederick I of Prussia, this leading hospital now has around 15,000 employees, 3,500 beds and 8,000 students.
Our submission to this international competition details our vision for the further development of the Benjamin Franklin Campus, located in west Berlin.
Monumental
Around the existing main building from the 1960s comes the development of a future-proof Life Science Center campus. This campus offers space for clinical care, research and education.
How do we ensure that all of these functions complement each other and the monumental building? How do we create a campus that also relates well to the landscape, the adjacent canal, and the area’s green character, which must be fully preserved? A complicated assignment, to say the least.
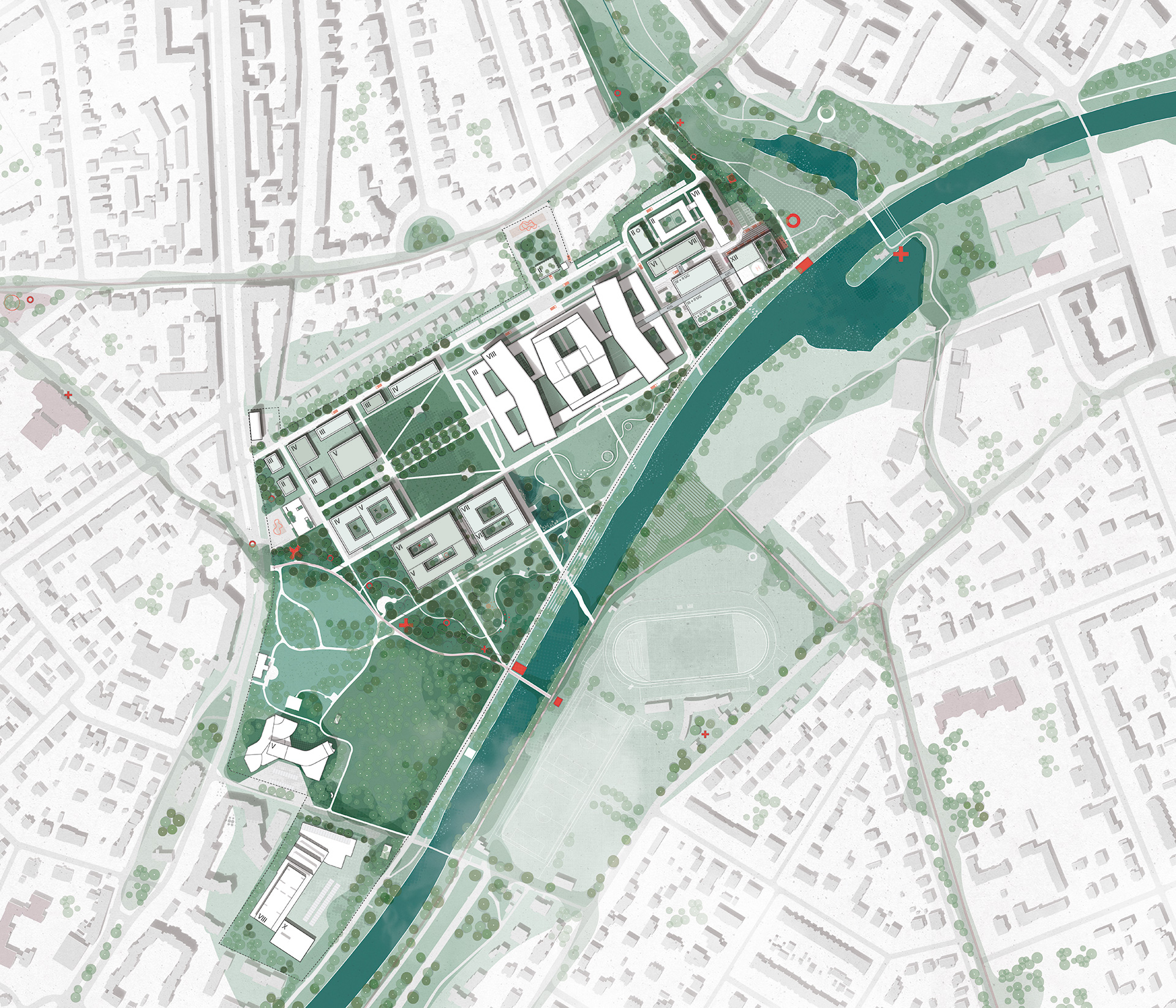
Campus and podium
We devised a clear design based on the axiality of the existing hospital building, continuing the axis on both sides of the building. On the one side, it leads to a cluster of new buildings for medical functions; on the other, it continues towards a ‘healing campus’, or a small green city, consisting of separate buildings for research, care and education positioned around a large, open, park-like space. The clarity of the design not only ensures a logical subdivision and well-functioning buildings, it also forms an attractive podium for the monumental hospital.
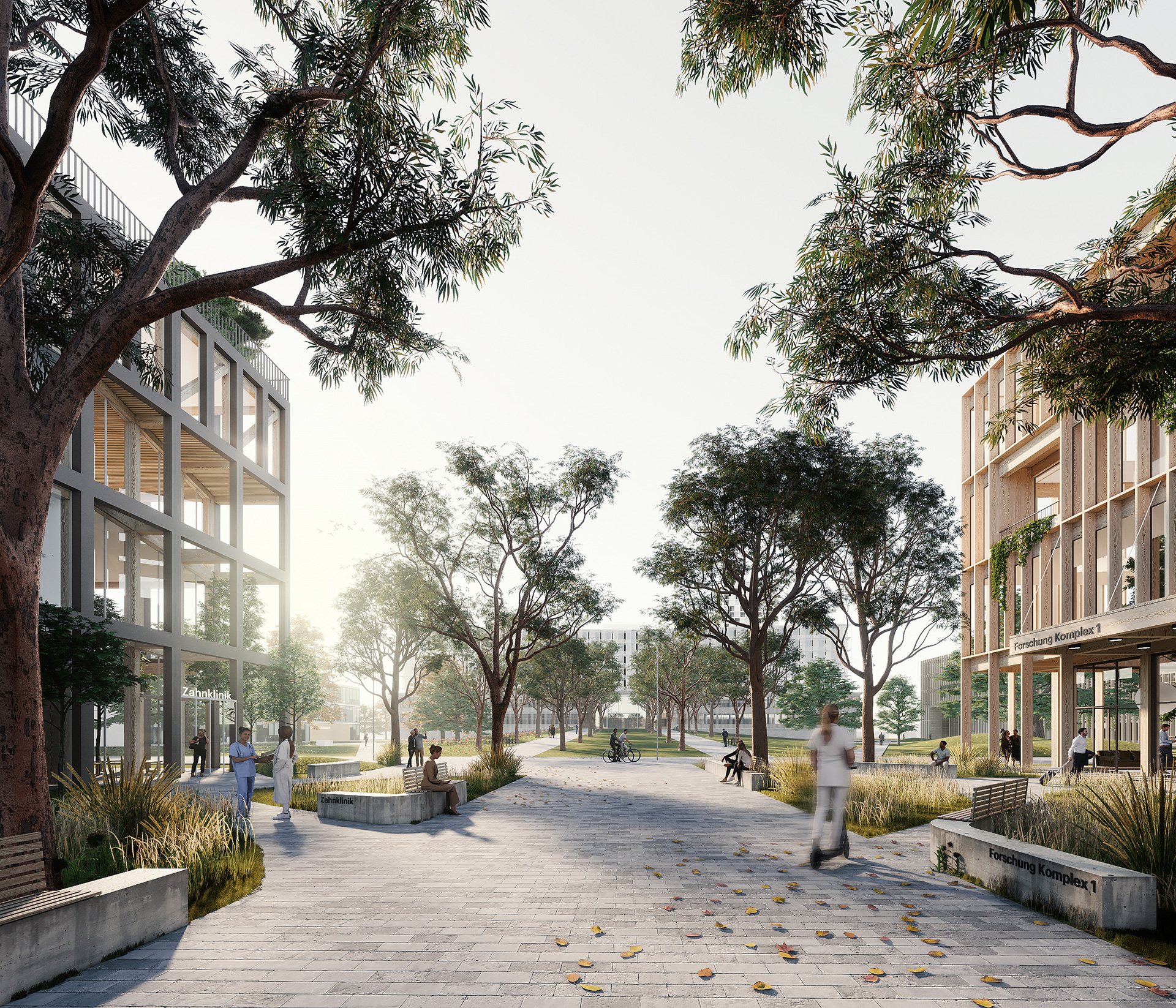
“Designing a new campus for such a prestigious hospital and being able to bring all of our healthcare knowledge into an international collaboration has been an inspiring learning process for everyone—the very essence of a university campus.”
“Designing a new campus for such a prestigious hospital and being able to bring all of our healthcare knowledge into an international collaboration has been an inspiring learning process for everyone—the very essence of a university campus.”
Project data
- Location
- Benjamin Franklin Campus, Berlin, Germany
- Functie
- Master plan and urban development plan for Life Science Center with new construction of clinics, education and research buildings, dentistry clinic and facility buildings
- Size
- 61,500 m² GFA / 15 hectares
- Period
- 2021
- Status
- Competition entry
- Client
- Charité Universitätsmedizin Berlin
- User
- Charité Universitätsmedizin Berlin
- Team
- Jörn-Ole Stellmann
- In collaboration with
- ADEPT, Karres en Brands


