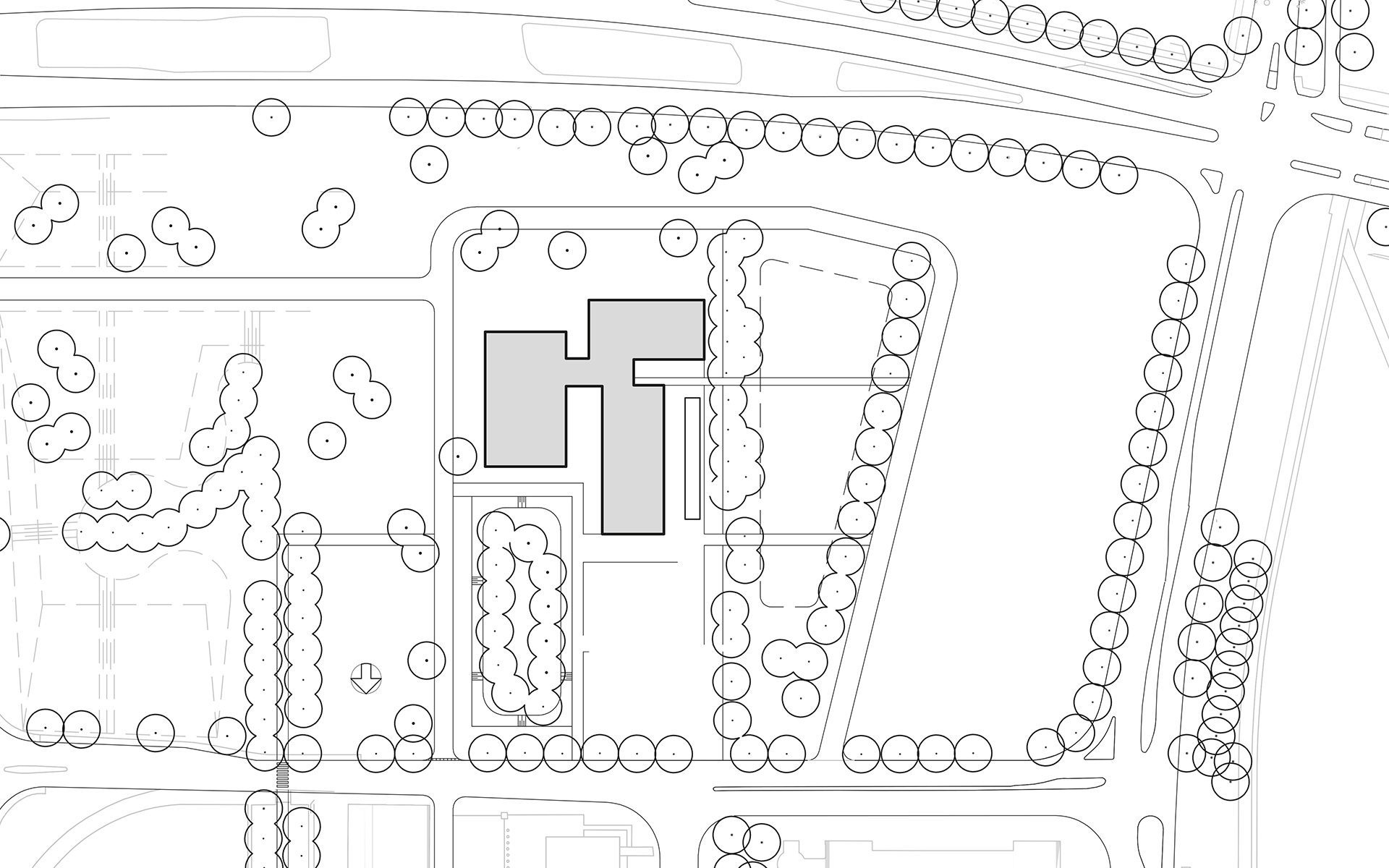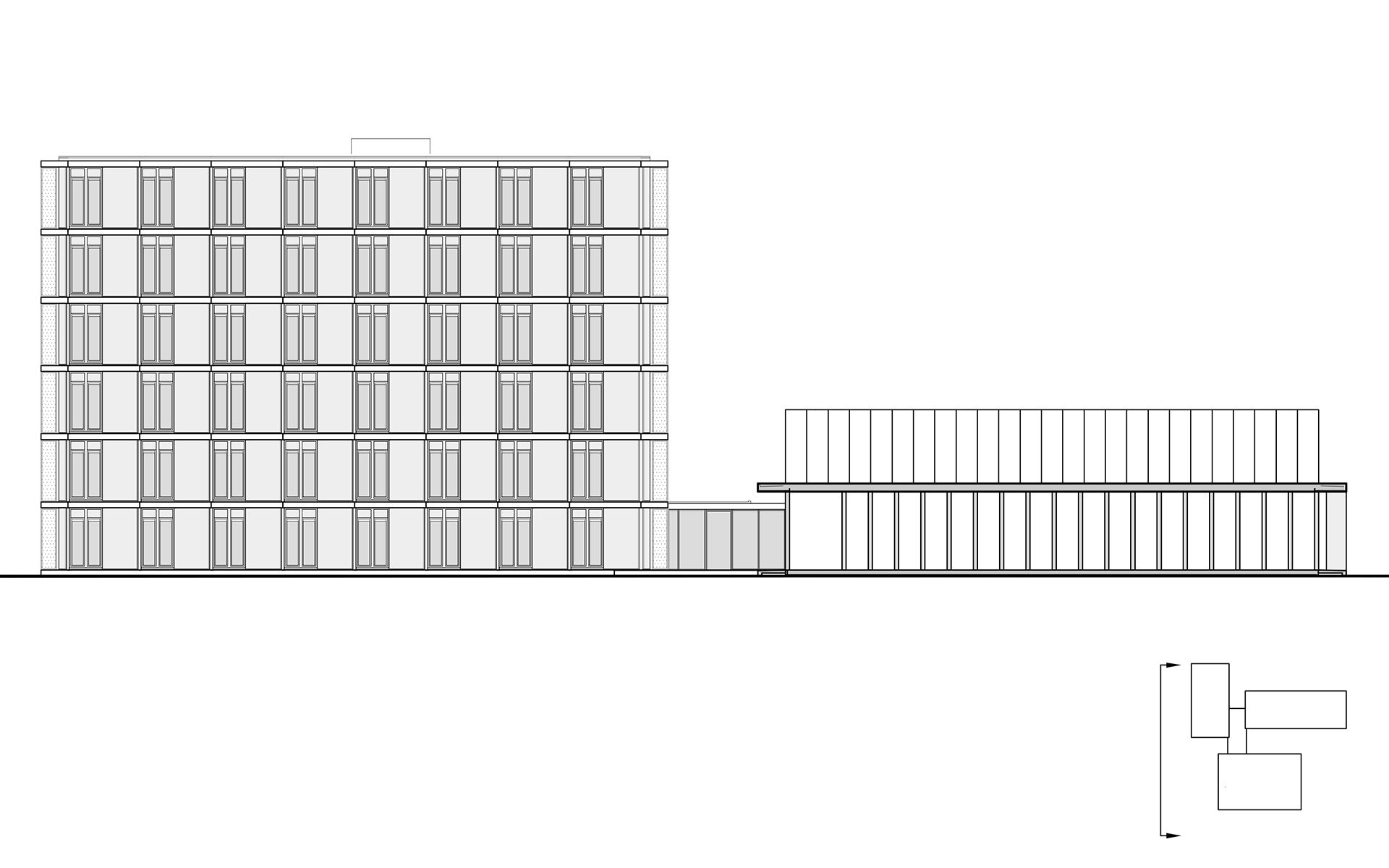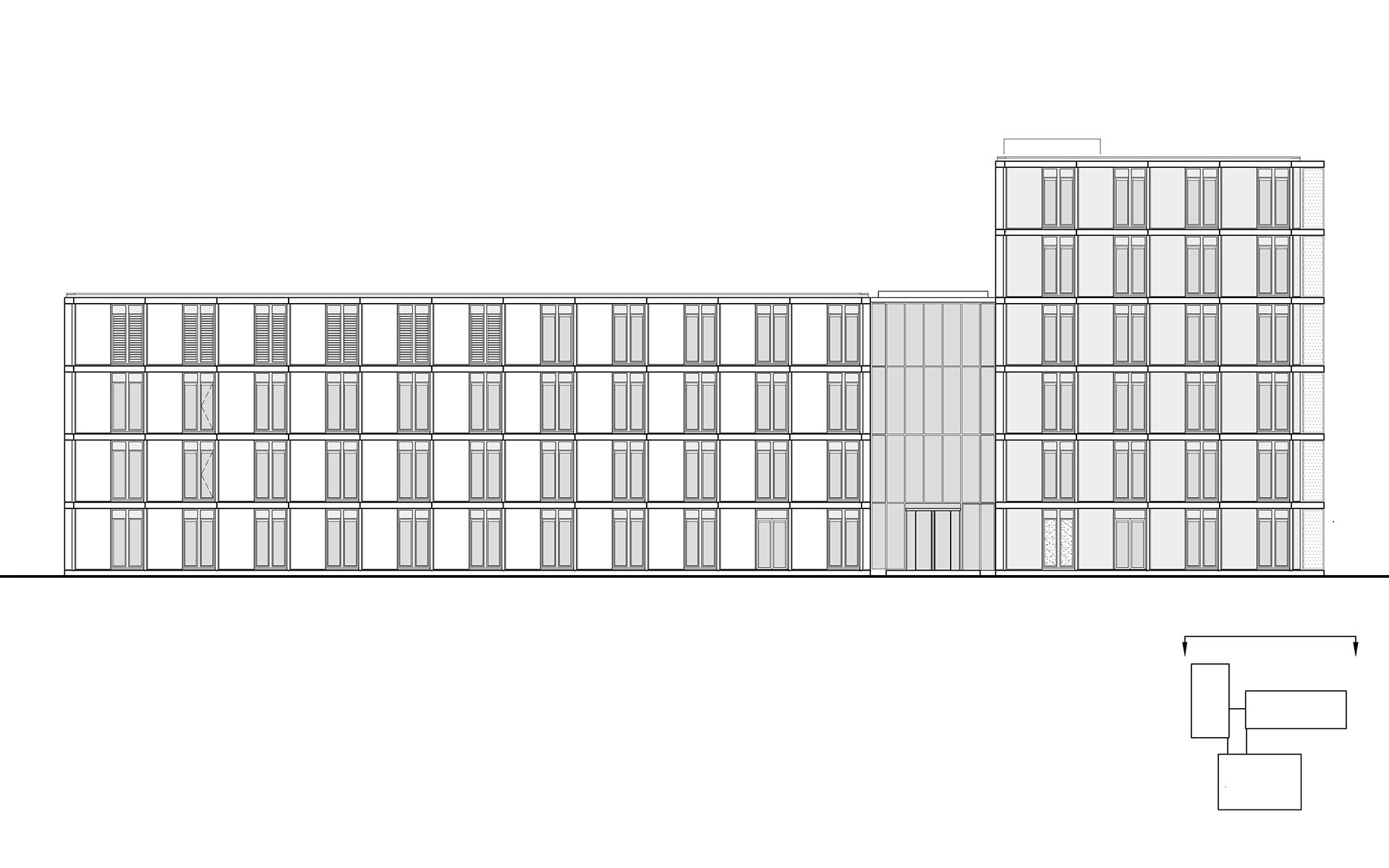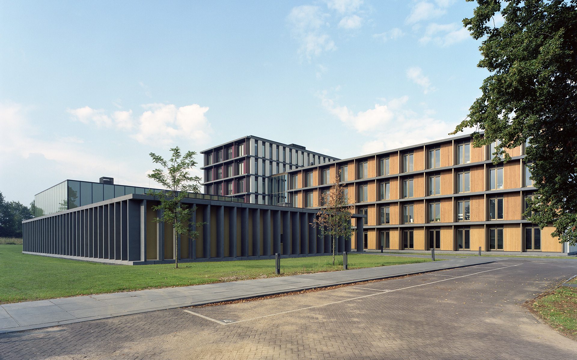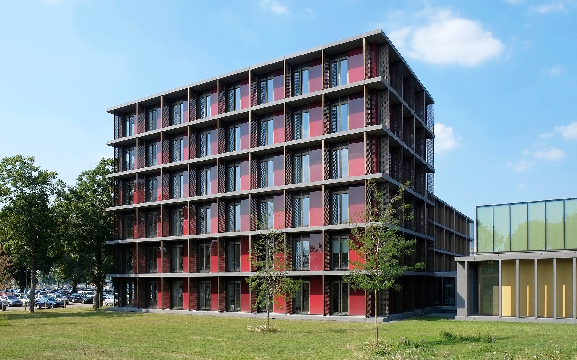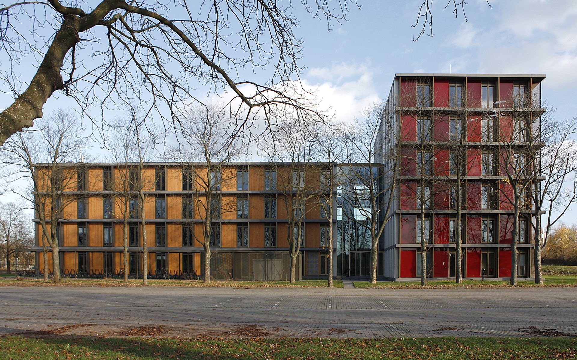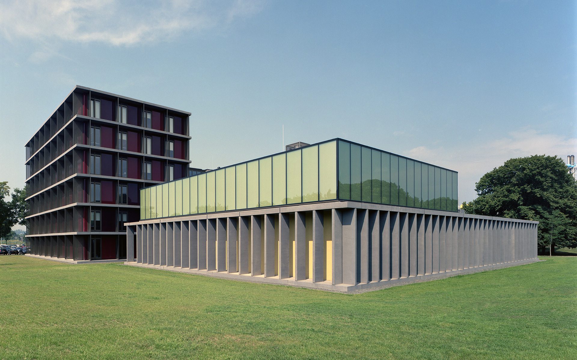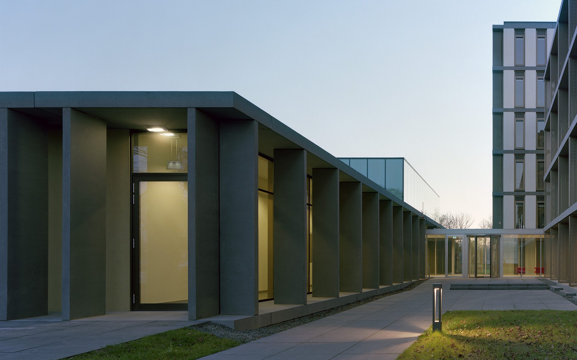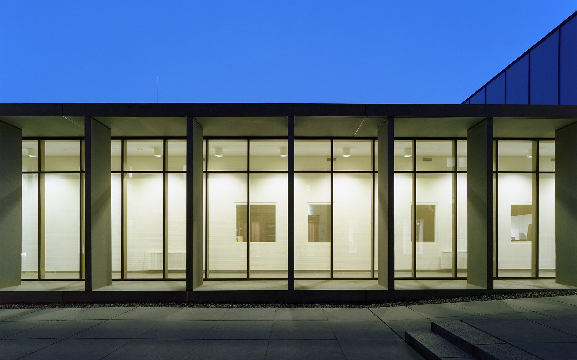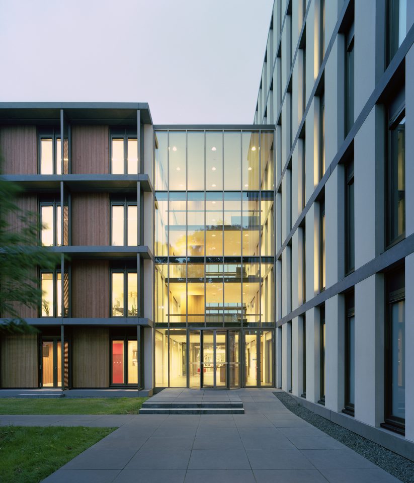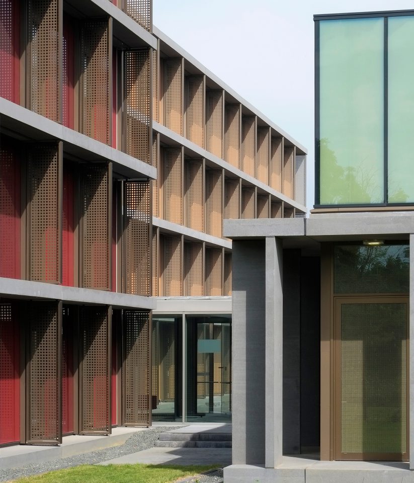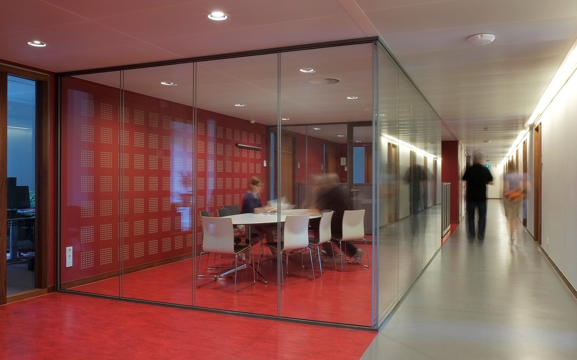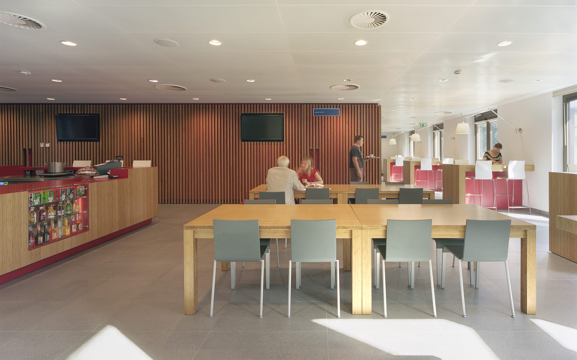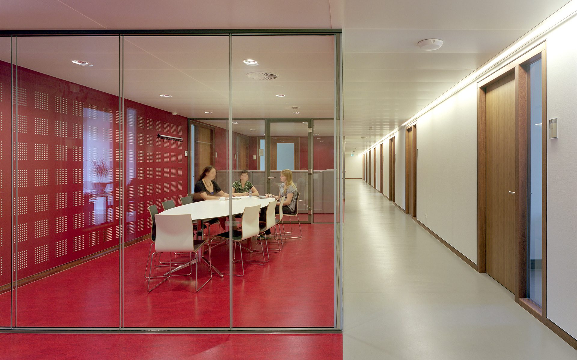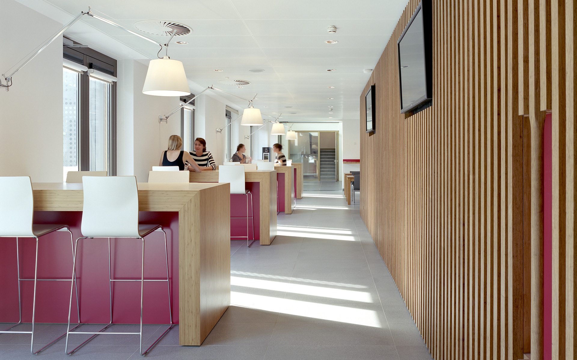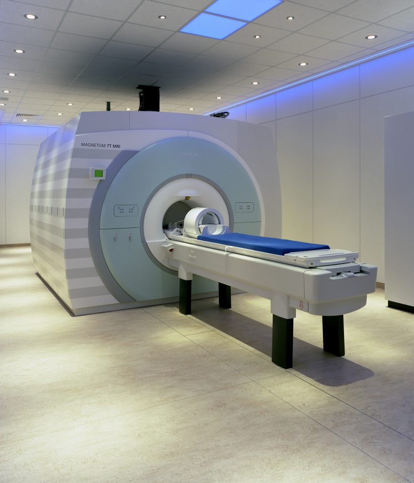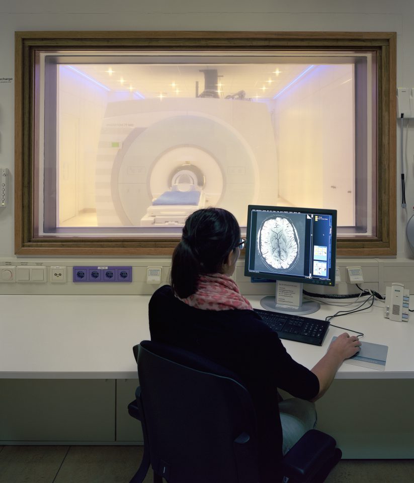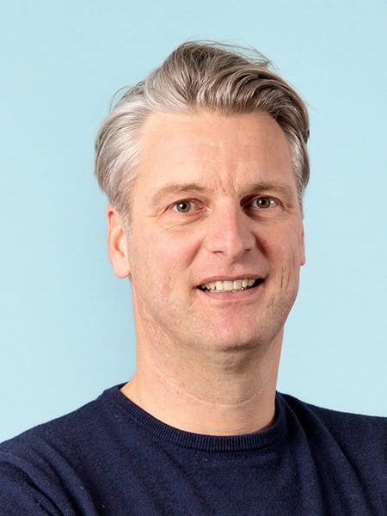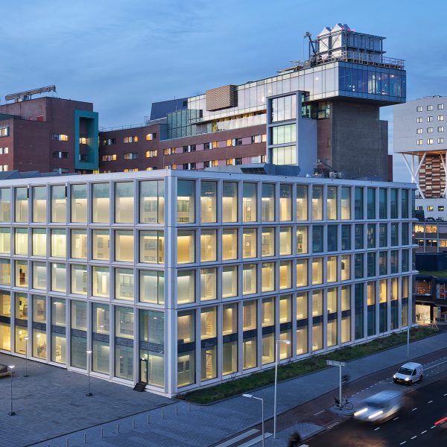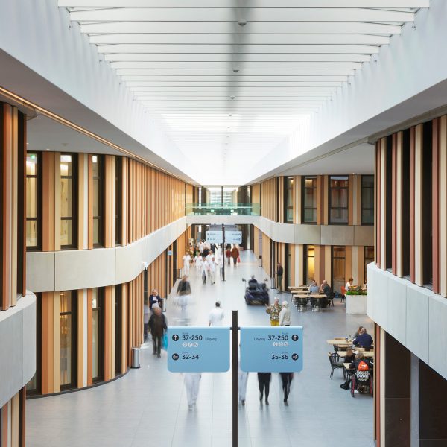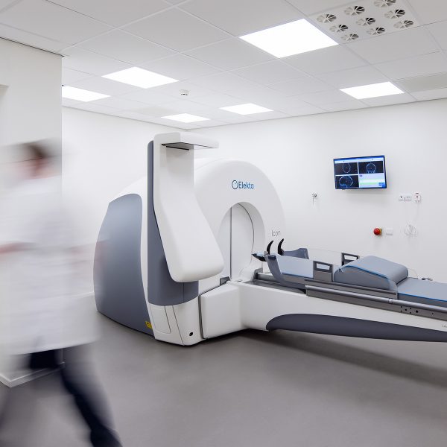Brains Unlimited Imaging Centre
Maastricht, the Netherlands
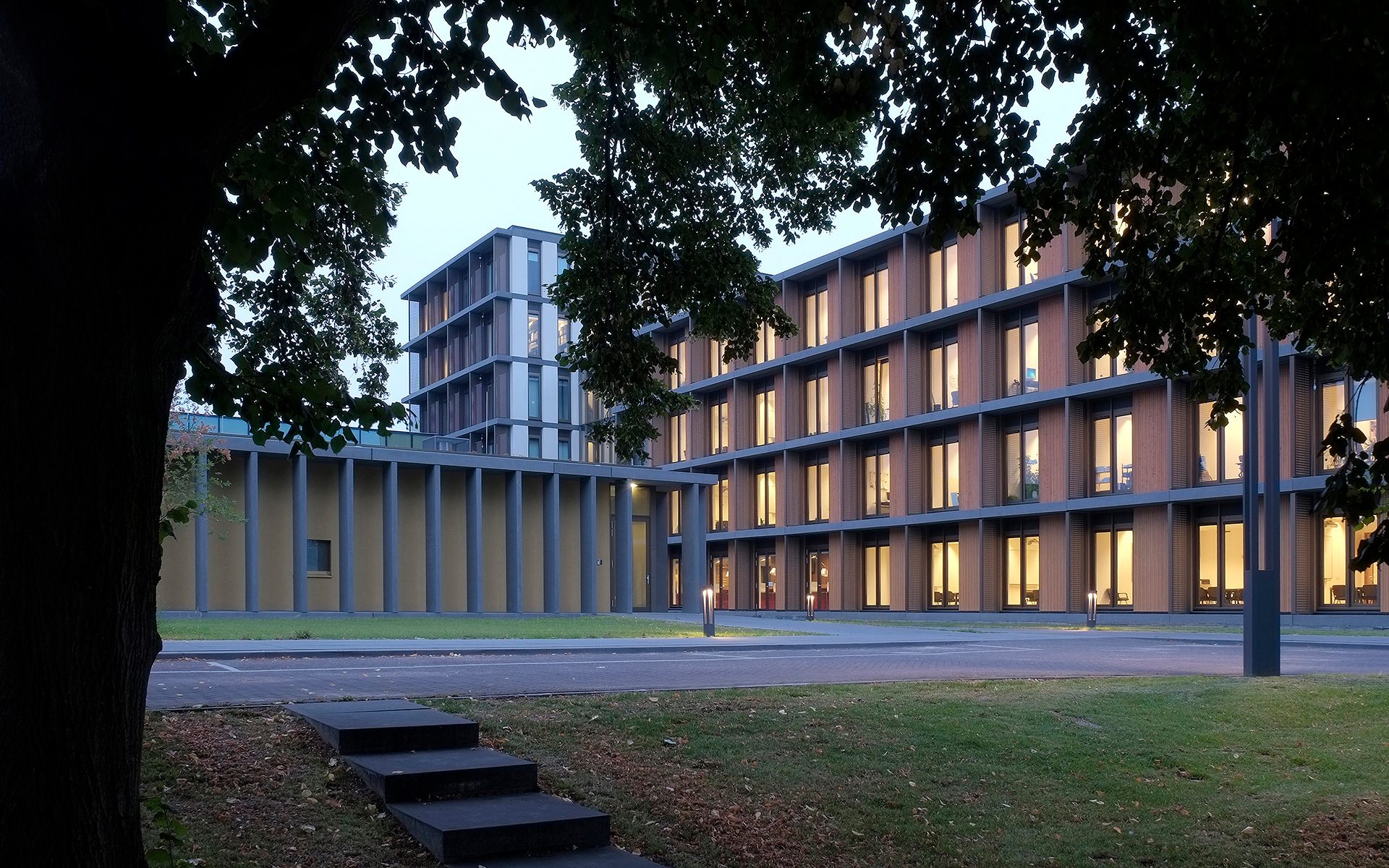
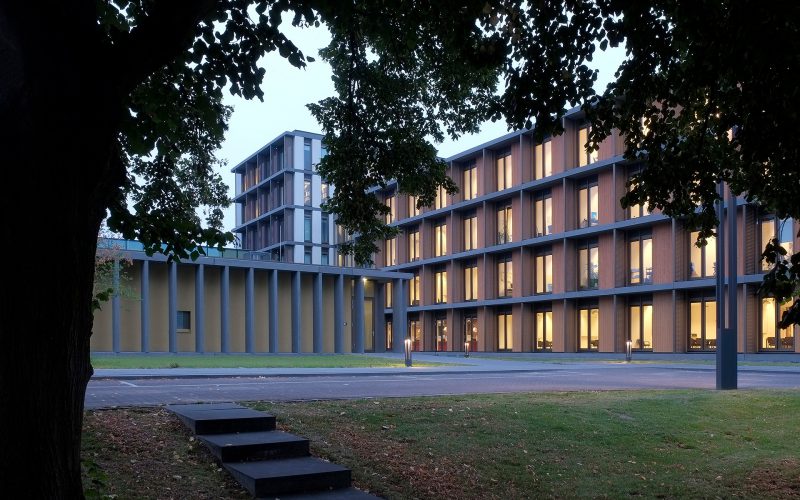
Serenity and space
for three functions
Brains Unlimited Imaging Centre was the first physical expansion of the Maastricht Health Campus, located near the Maastricht University Medical Centre. The building plays an important role in the development of cognitive neuroscience and stimulates entrepreneurship in the field. This collaboration between researchers and members of the business community accelerates the development of new therapies and medicines for mental disorders.
Three volumes
The challenge was to bring together different users and disciplines in a single building, which was designed to connect different functions organically. Brains Unlimited has three volumes. The lowest section of the building, for brain research, houses an expensive, top-of-the-line 9.4Tesla full body MRI scanner. This machine is literally and figuratively a magnet for researchers, students and companies. The middle section of the building is home to the university’s Department of Neuroscience, and the top section is for the NeuroPartner incubator, a co-working space for start-ups.
Serene and harmonious
The building harmonizes beautifully with the surrounding park landscape. The building looks serene, light and inviting thanks to the use of one consistent dimension throughout. This is reinforced by the materials and colour schemes used in the facade: ochre-yellow stucco for the low section, wood for the middle and red-stained glass for the six-storey incubator.
Connecting space
Research, education and business are all interconnected inside the building as well. Transparent passageways, with a view to the outside, connect the building volumes. Throughout the space, you constantly encounter communal areas, both large and small—from an auditorium to a coffee bar, from meeting rooms to informal seating areas. Durable materials, wood and plenty of glass reinforce the atmosphere of openness, serenity and concentration.
Self-shading facade
Together with Arup, we provided the building with vertical slats, which are fully integrated into the design. In this way, we created sun blinds that aren’t too noticeable: a self-shading facade to keep out the summer heat.
“Bringing different disciplines together and facilitating connection is wonderful work. On top of that, we have also realized a very accessible, inviting and soothing building.”
“Bringing different disciplines together and facilitating connection is wonderful work. On top of that, we have also realized a very accessible, inviting and soothing building.”
Project data
- Location
- Brightlands Maastricht Health Campus, the Netherlands
- Functie
- Institute for brain research with laboratories for education and research, including a Ultra-High-Field MRI facility
- Size
- 8,248 m² GFA
- Period
- 2009 – 2012
- Status
- Complete
- Client
- Maastricht University and the Life Sciences Incubator Foundation (SLIM)
- User
- Maastricht Brain Imaging Centre (M-BIC), Scannexus (European expertise centre for Ultra-High-Field MRI)
- Team
- Jarno Nillesen, Tom Vlemingh, Frans Frederiks, Joost de Jong, Roy Pype, Bert Timmer
- In collaboration with
- Arup, AT Osborne, Poelman Reesink


