Gashouderskwartier Block II
Arnhem, the Netherlands
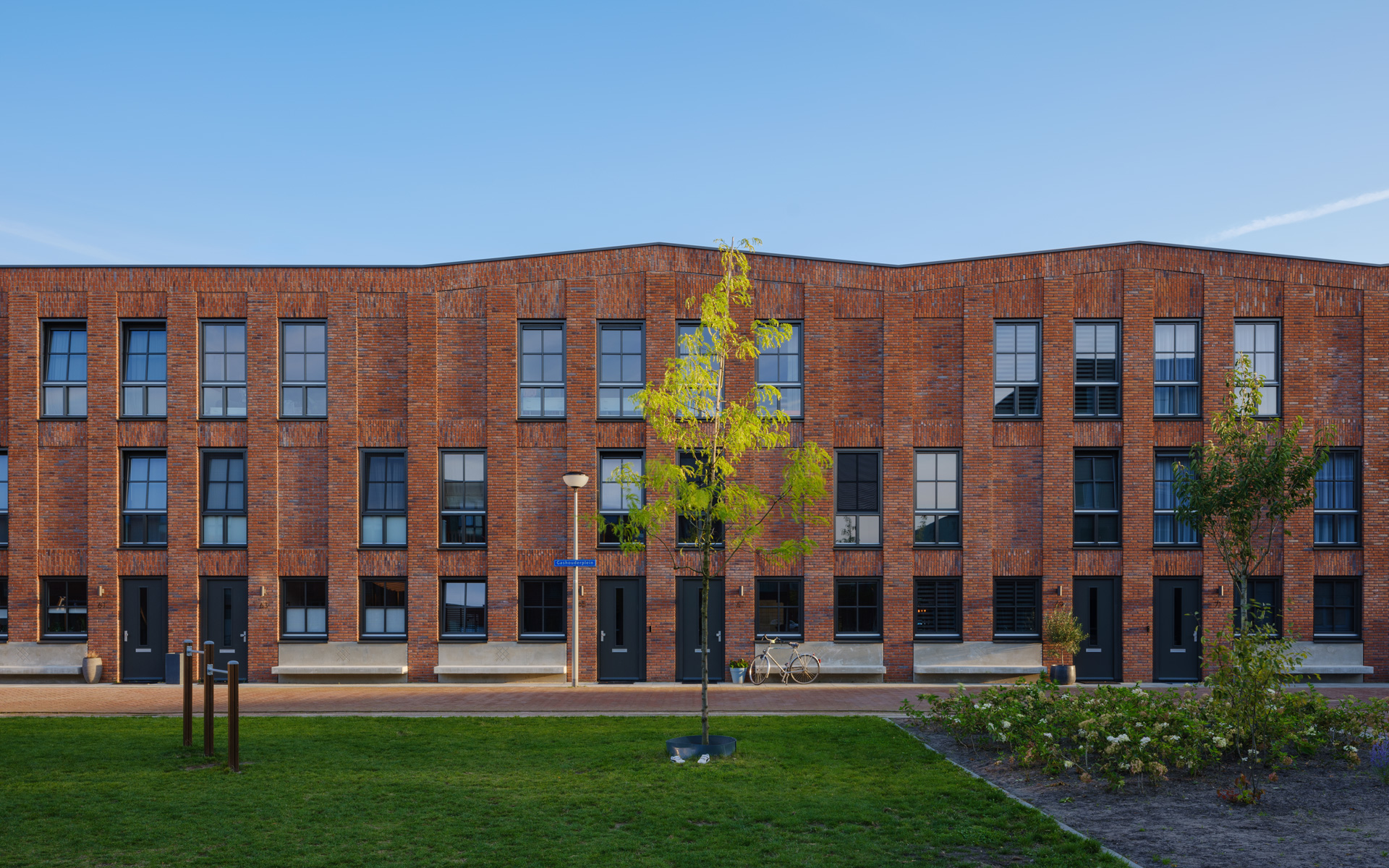
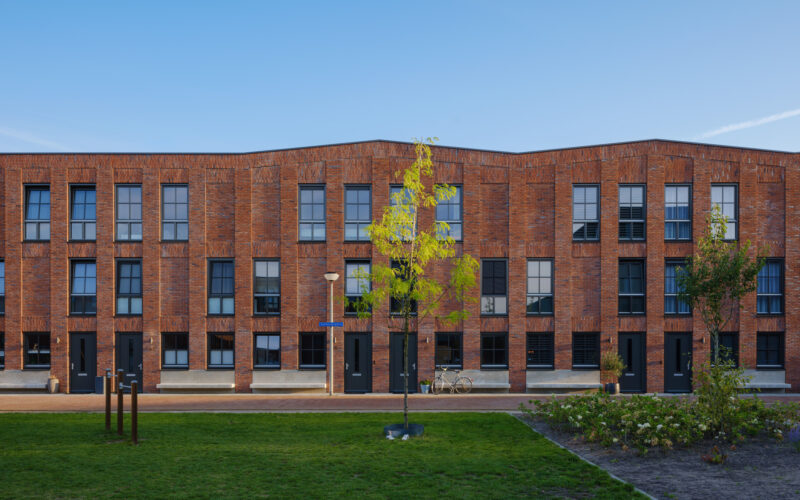
A unique opportunity
to build at home
At Wiegerinck, we’ve made the careful design of hospitals, residential care complexes, laboratories and educational buildings our core business. And over the years, we’ve also learned how to create hospitable hotels. So when the Volkshuisvesting housing corporation asked us to design a suitable mix of rental and owner-occupied residences for the Gashouderskwartier in Arnhem, we didn’t have to think twice. We gladly accepted the challenge!
Truly an honour
To us, it was truly an honour to help build the city that we’ve called home since 1948. Moreover, a large part of the project involves social housing, which also made the assignment socially relevant. Bursting with energy, we set to work designing 32 houses and 48 flats. Our main premise: the new neighbourhood, which is close to the Rhine, should reflect the area’s old industrial character.
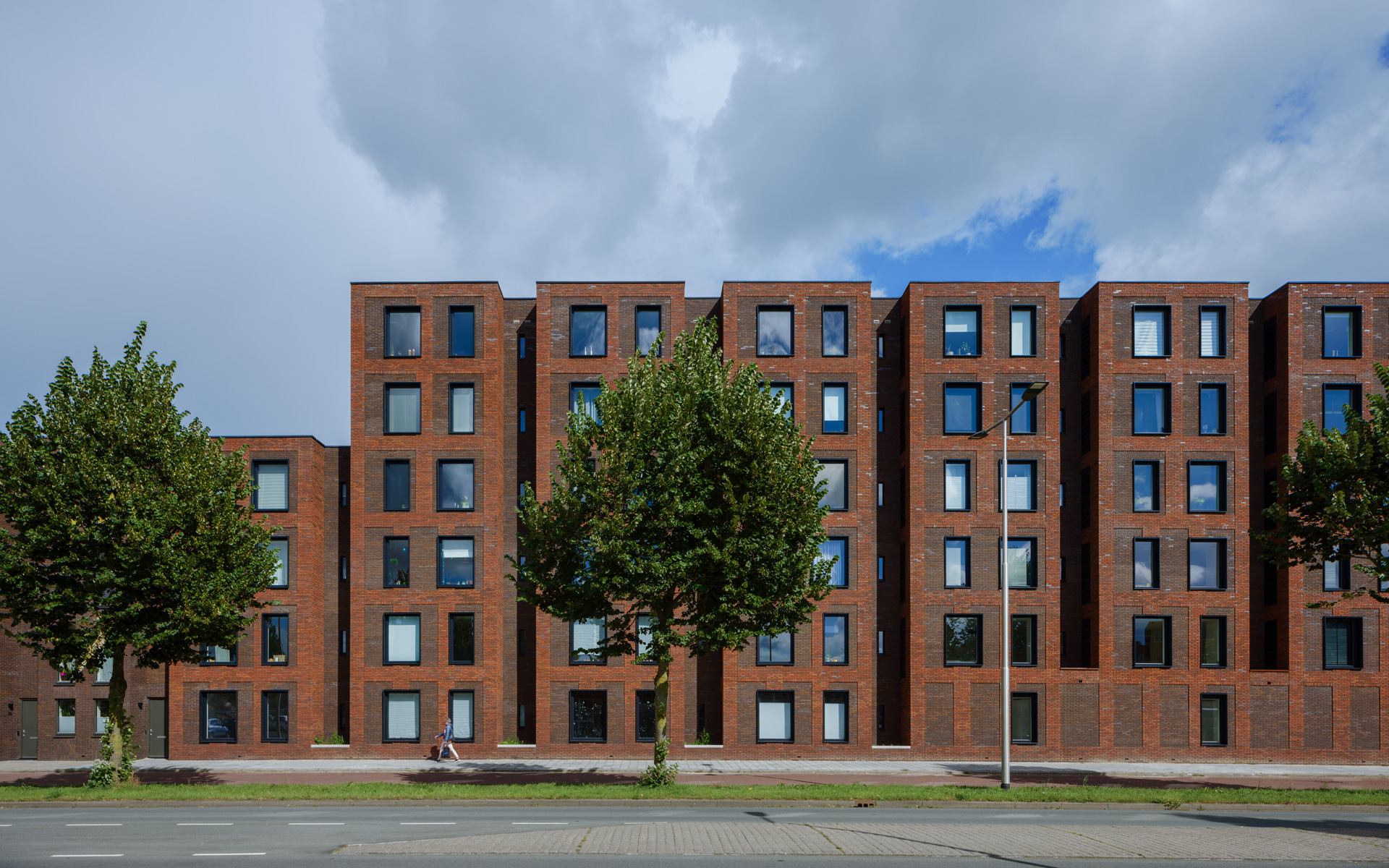
Fixed elements
First, we talked with the two other architects on the project, each of whom designed a residential block. Together, we took a unified approach to size, material, use of colour and detailing. For instance, we chose a mix of three types of brick for the entire neighbourhood. The elements from this ‘toolkit’ recur throughout the design, but different parts of the neighbourhood have different accents. Nevertheless, there is always a clear and visible sense of cohesion, and the industrial history remains tangible.
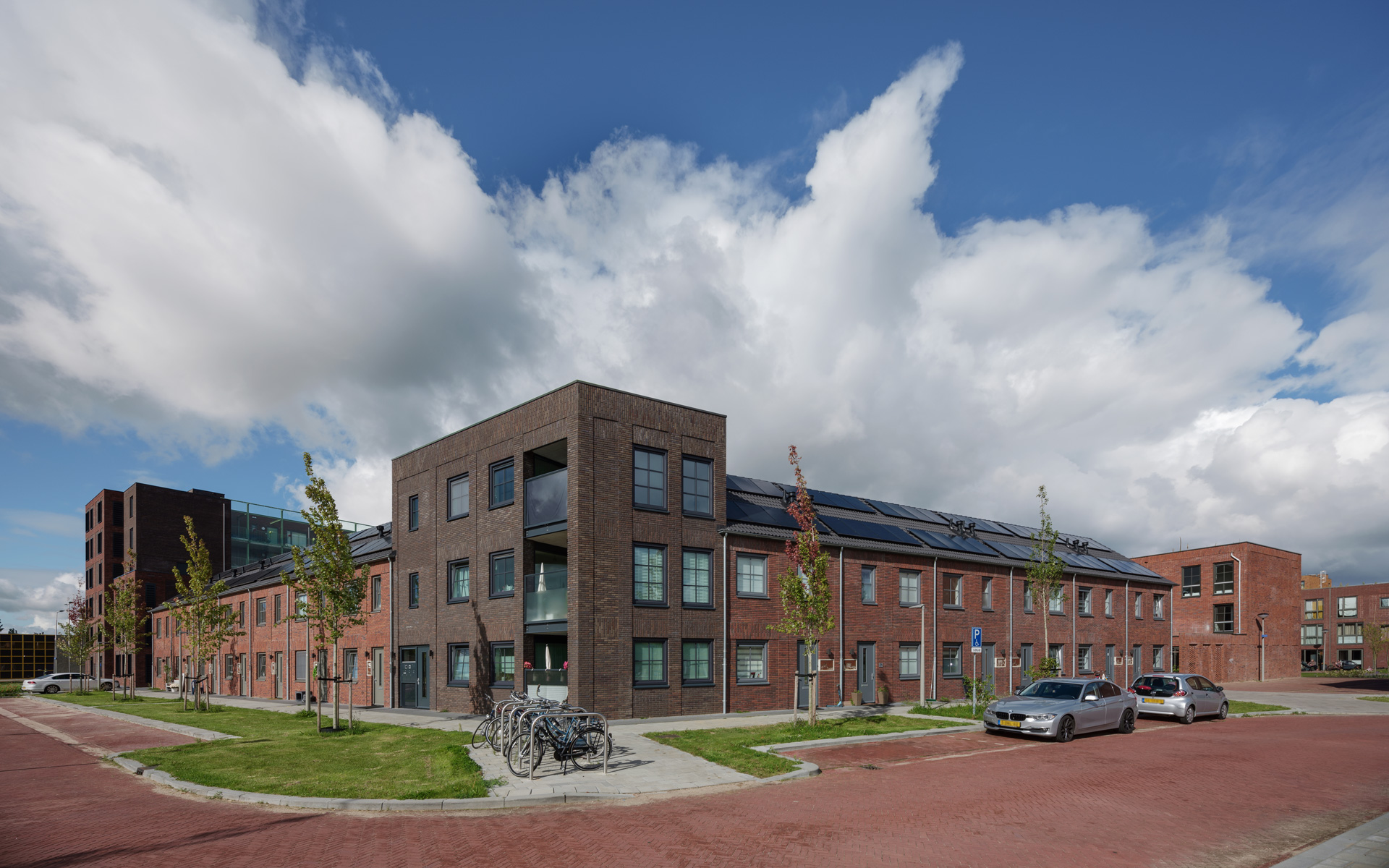
Residential comfort in a busy area
The houses and flats that we designed are positioned around a courtyard with parking spaces. The Gashouderskwartier is surrounded by local businesses, so one of our challenges was to reconcile noise pollution with living comfort. Therefore, on the west side of the apartment building, we’ve created a ‘silent’ facade. Grilles, placed in vertical ‘facade cuts’, let fresh air in while also blocking direct noise from the environment. Combined with the staggered brickwork, these vertical accents also create a warehouse-like appearance. The rear, with balcony access and plenty of glass, has a visible steel structure that is subtly reminiscent of the former gas container.
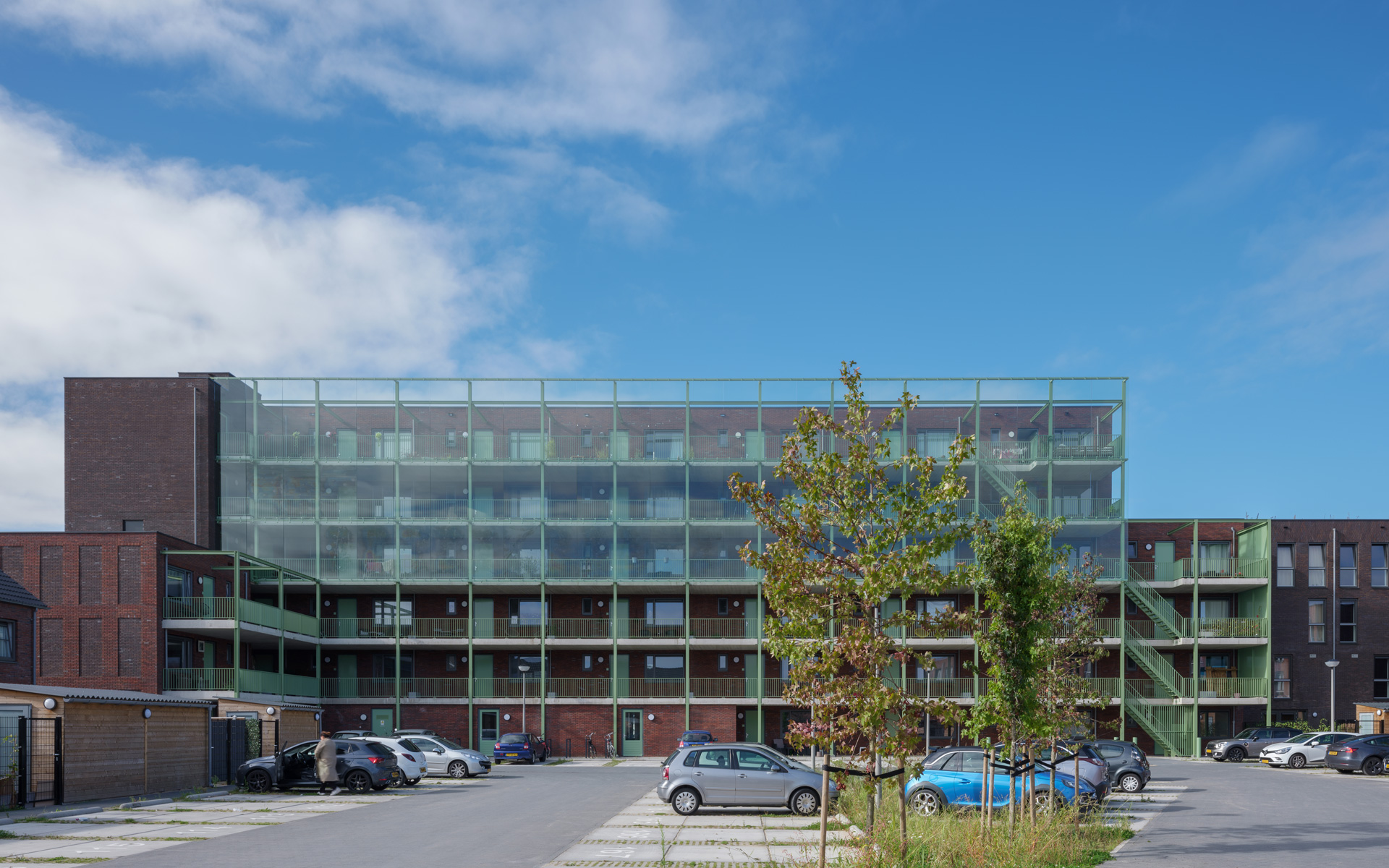
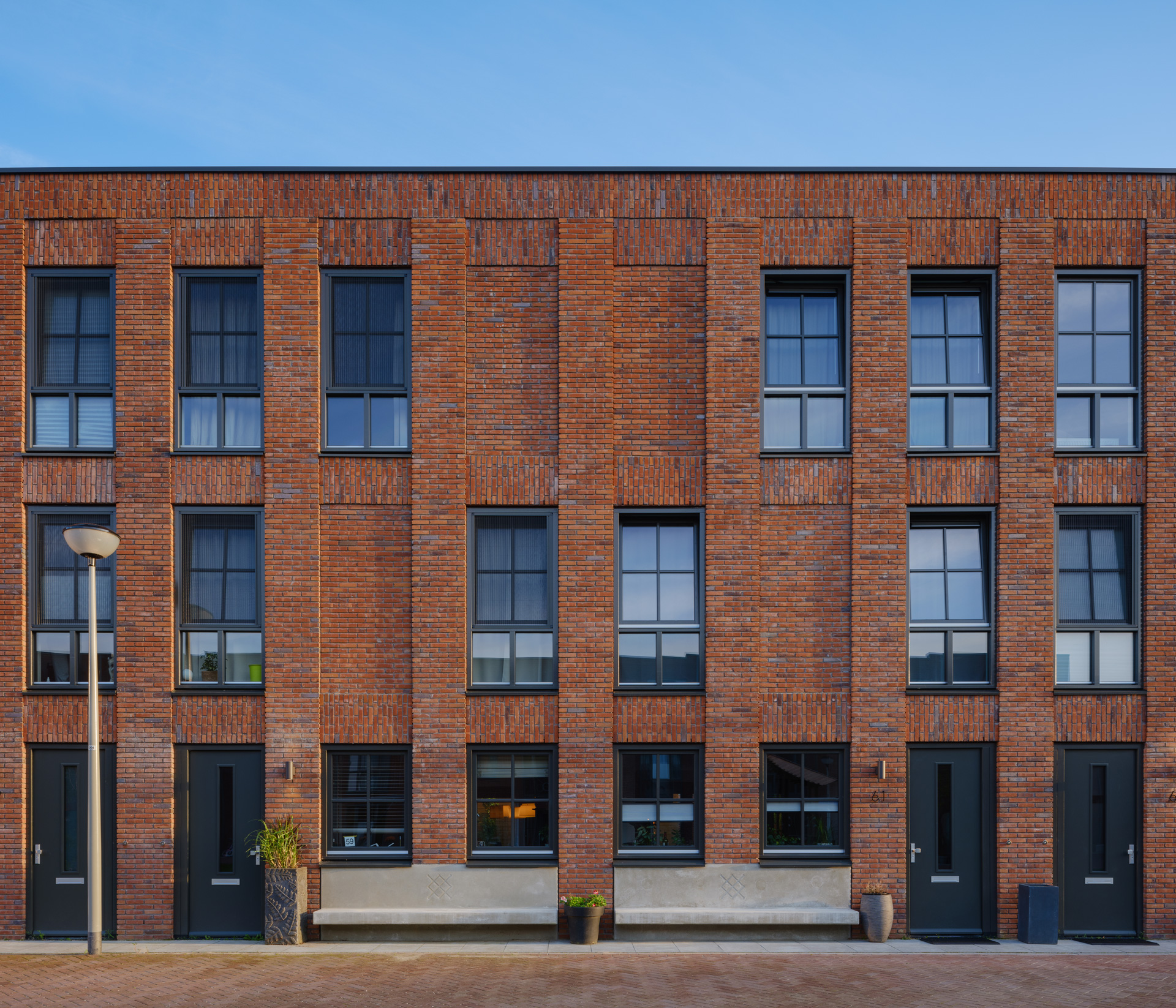
Visual echo
In addition to three flats and four houses on the corners, the complex also offers a large block of spacious owner-occupied residences on the north side. Each dwelling has its own stone bench on the facade. With kinks in the roof line, staggered brickwork and seemingly random window placements, the ensemble is a visual echo of the 19th-century factory buildings once found along the Rhine.
All in all, the result is pleasant living in Arnhem. As a local architectural firm, we are delighted to have contributed to the quality of our hometown through this design. The Gashouderskwartier neighbourhood is a unique addition to our vibrant city.
“It is an honour to help build your own city and to create a beautiful mix of housing that reflects its history.”
“It is an honour to help build your own city and to create a beautiful mix of housing that reflects its history.”
Project data
- Location
- Arnhem, the Netherlands
- Functie
- New building block with 32 houses and 48 flats
- Size
- 9,300 m² GFA
- Period
- 2014 – 2024
- Status
- Realised
- Client
- Volkshuisvesting, BPD
- Team
- Tom Vlemingh, Wilma Hiemstra, Hratc Hovisian, André Teunissen
- In collaboration with
- Triops Advies, DGMR, Poelmans Reesink
- Photography
- William Moore


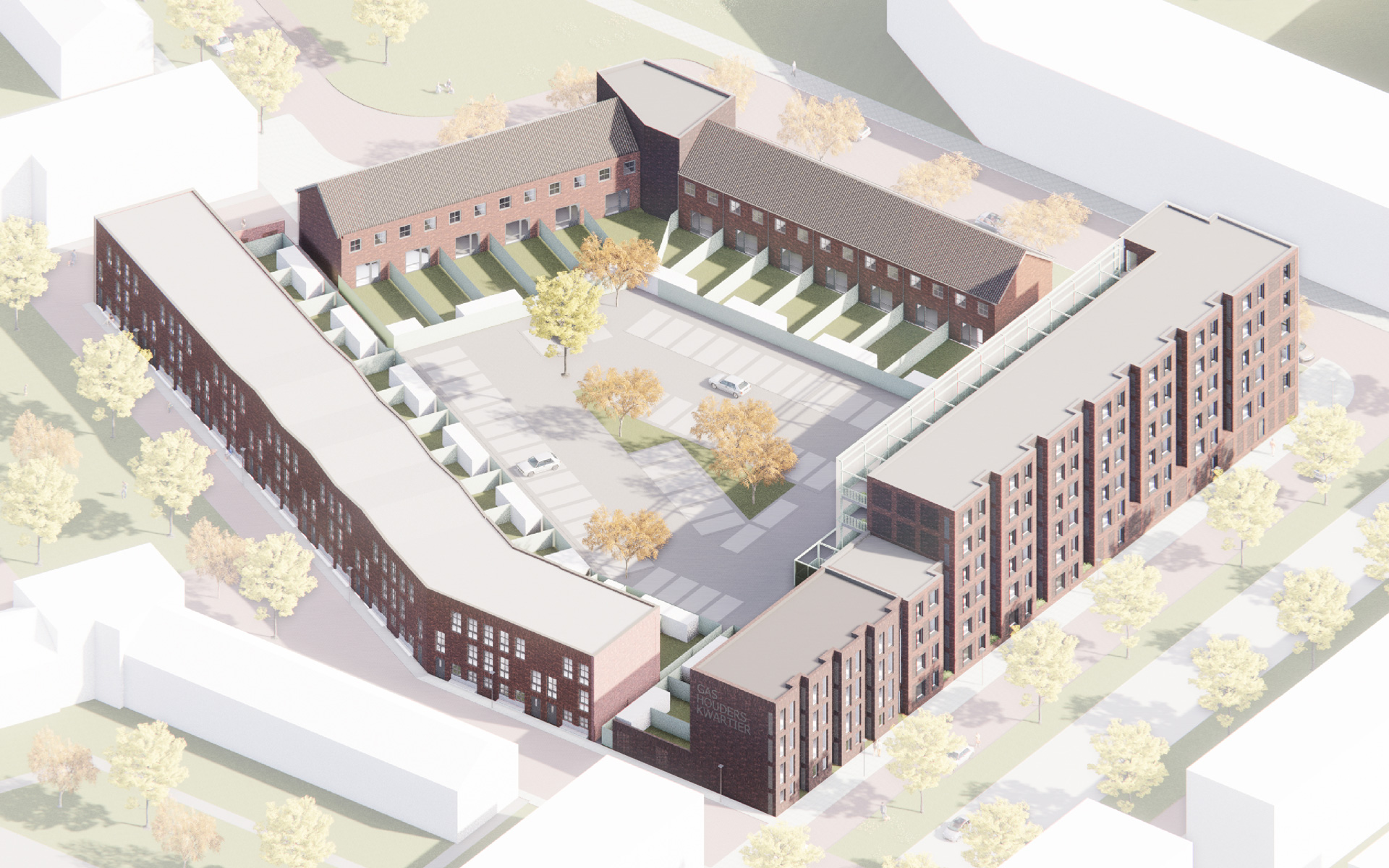
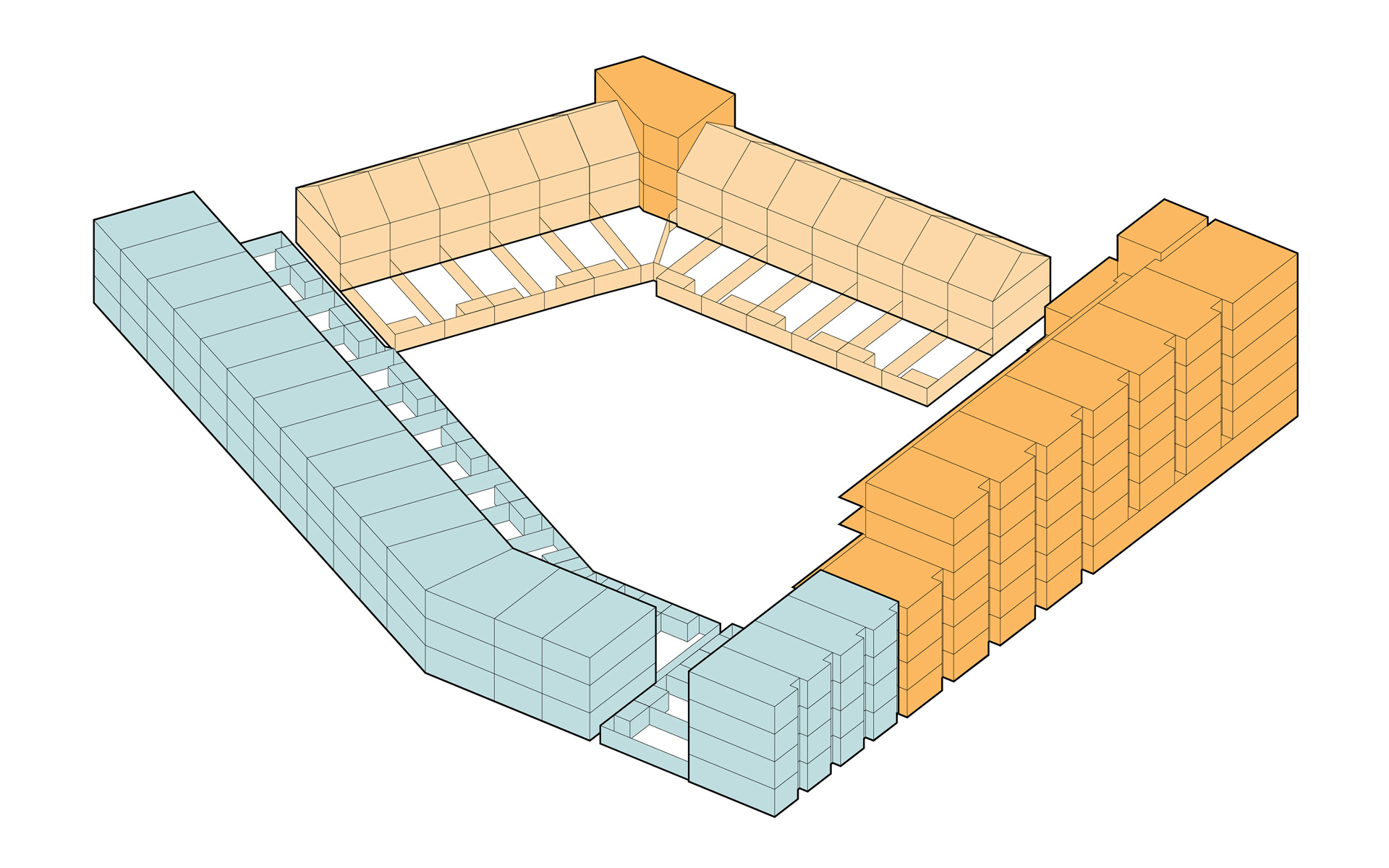
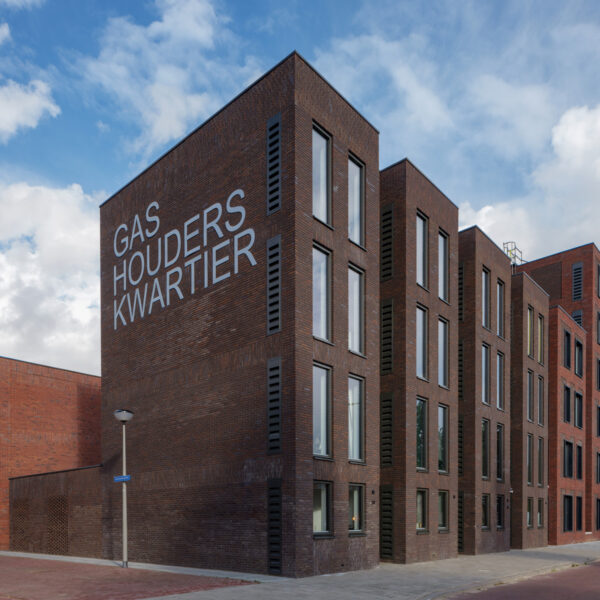
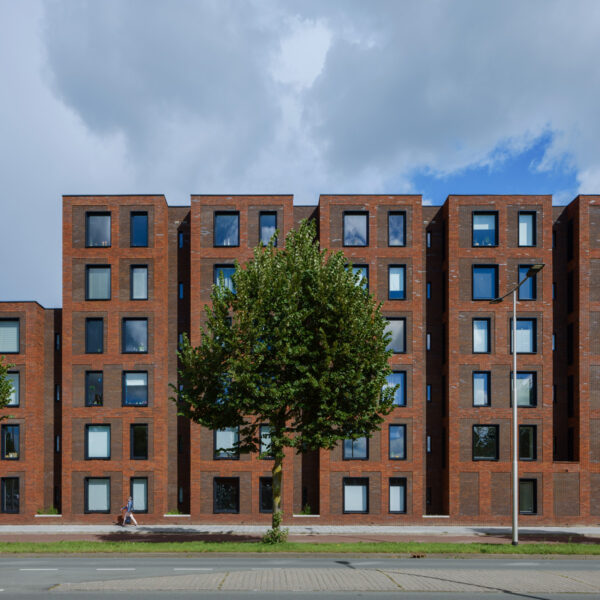
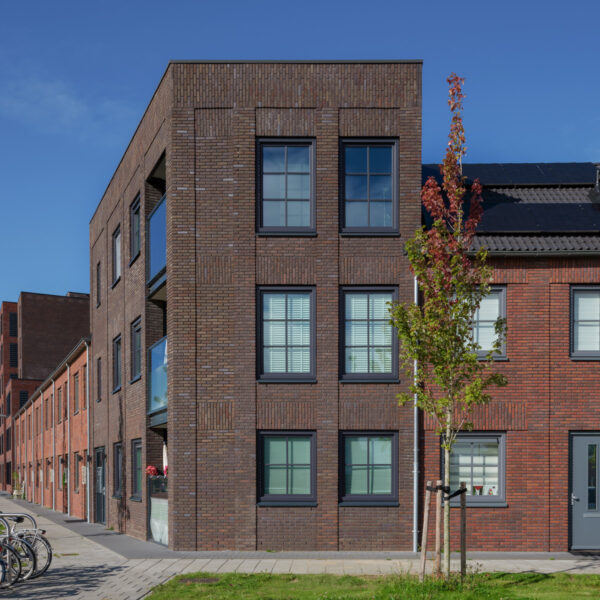
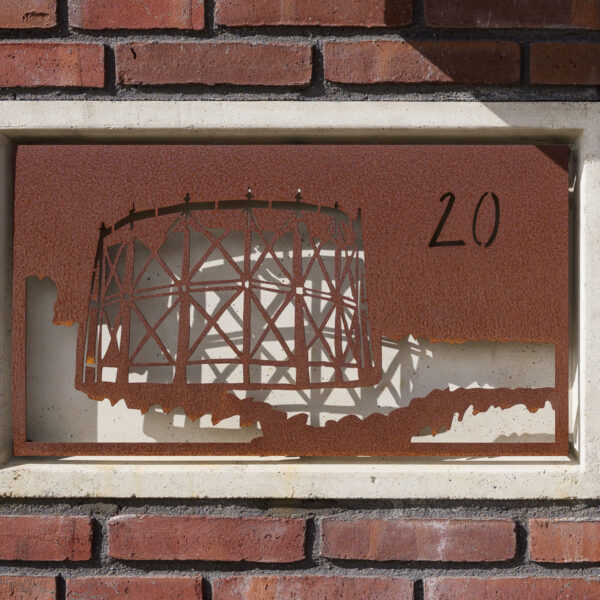
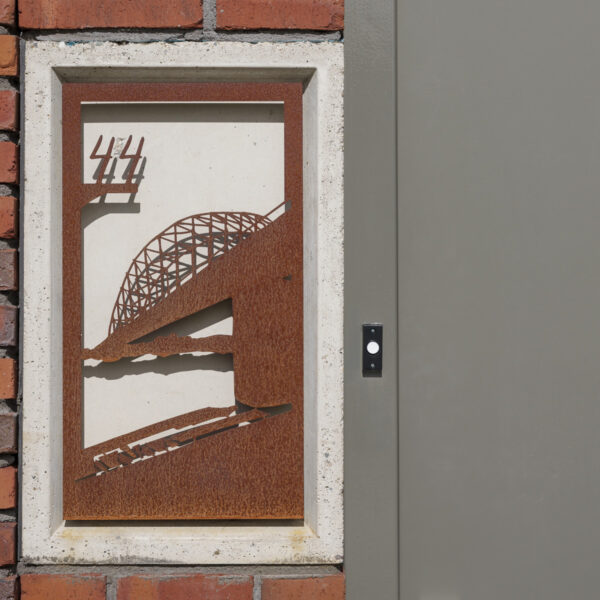
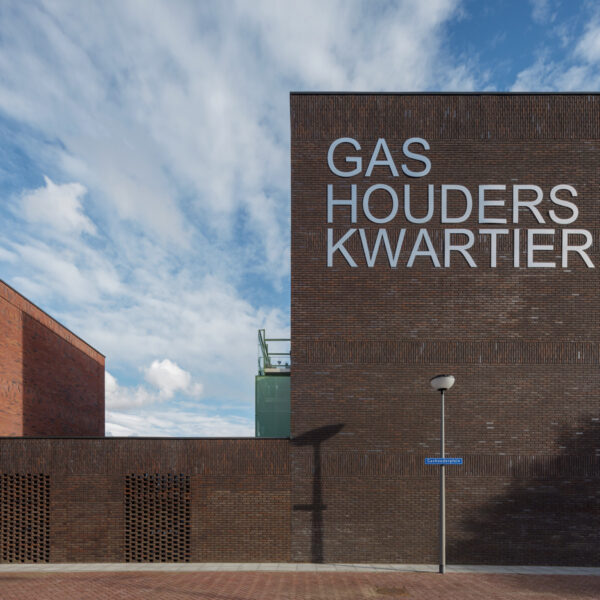

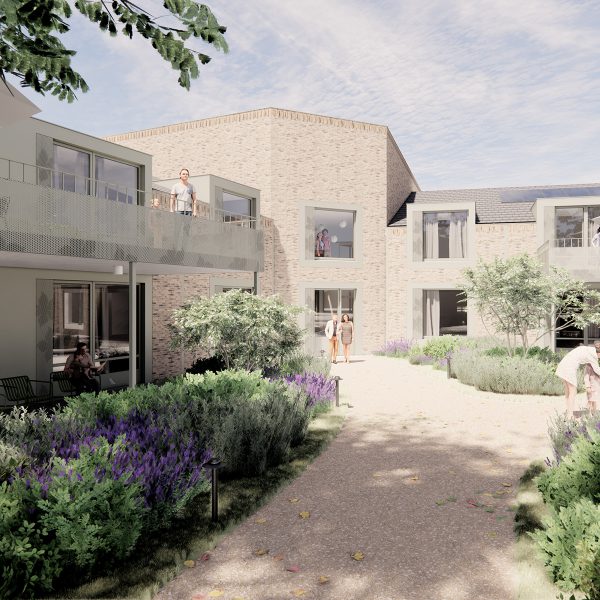
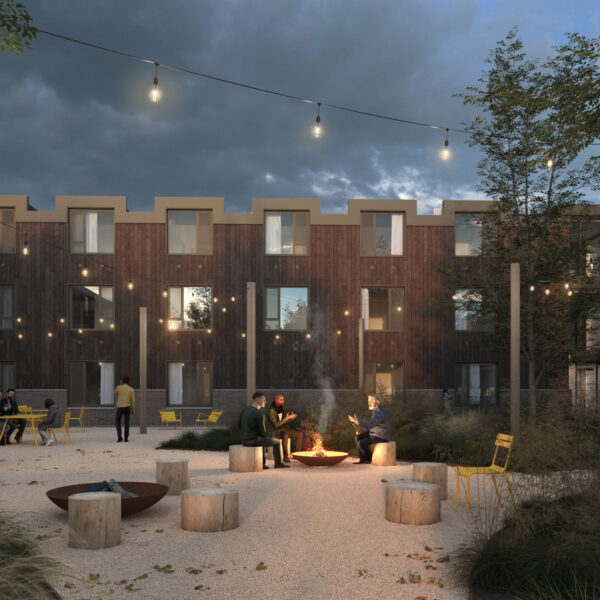
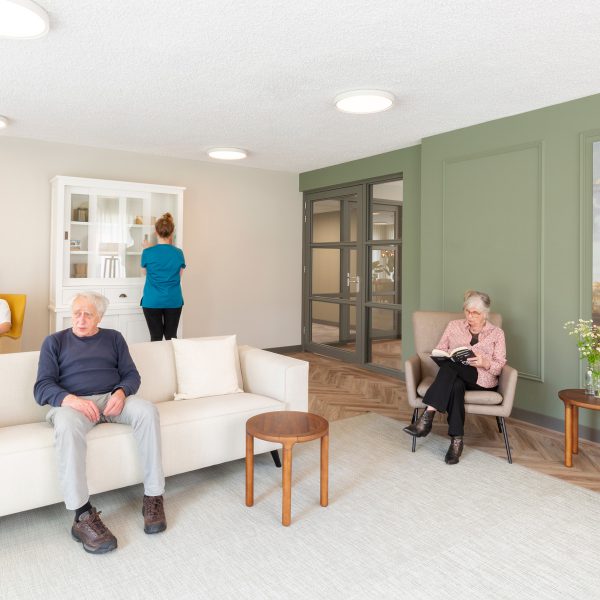
Social quality
There is also a row of social housing, intended for residents from the old Rhine neighbourhood. Here, simplicity, charm and quality go hand in hand. Each house has a unique, metal house number sign with a stylised image recalling the former activity on the site. Varied masonry and beautiful brickwork give the houses an industrial yet refined sense of detail. This just goes to show that subtle detailing can give even social housing a high-quality look.