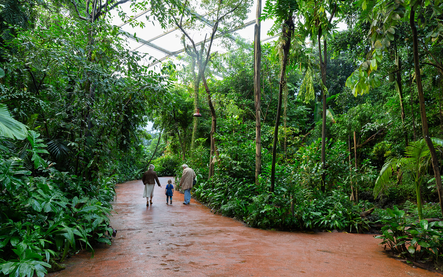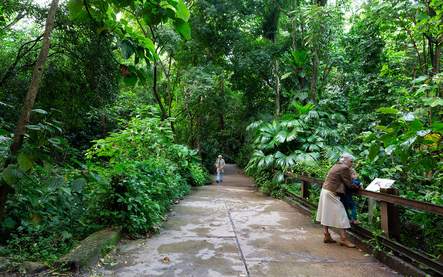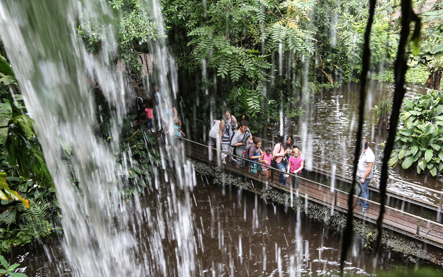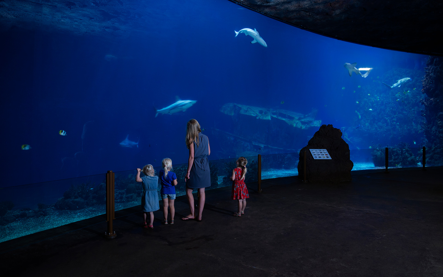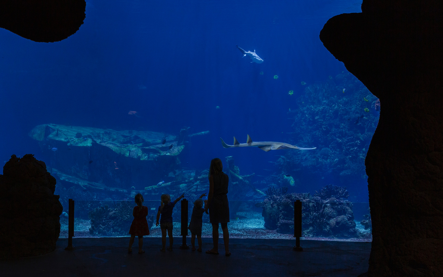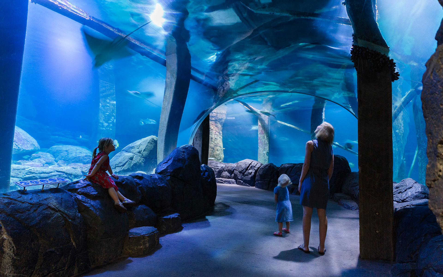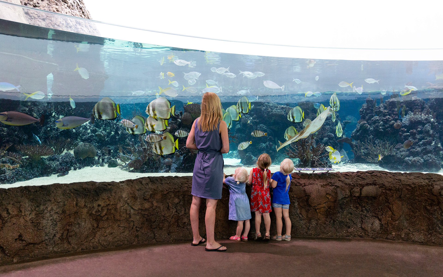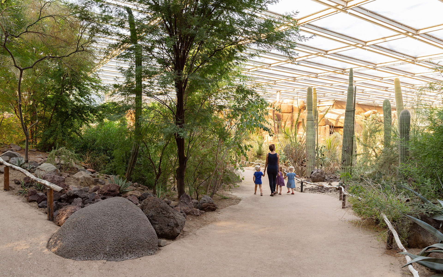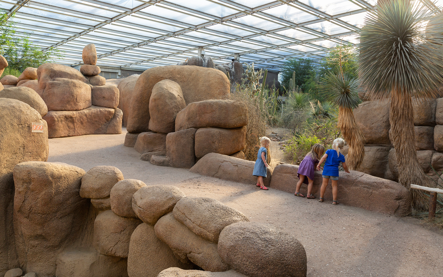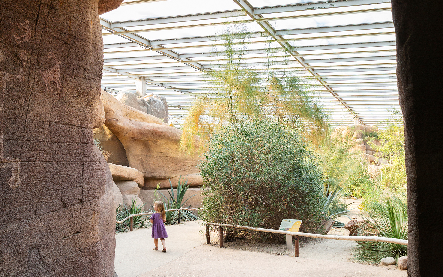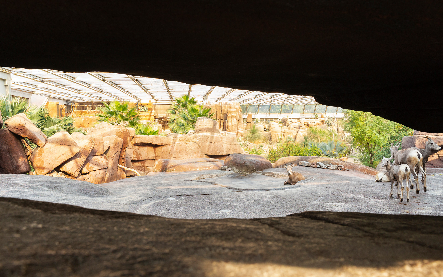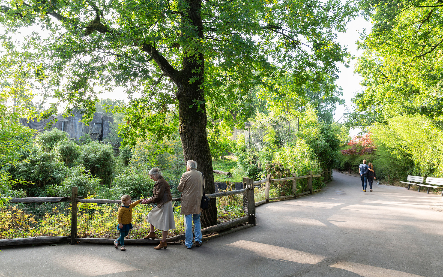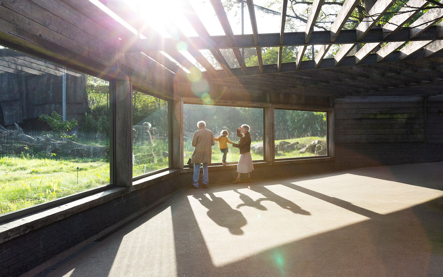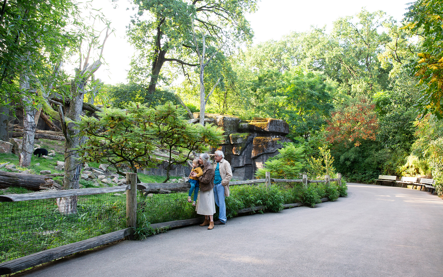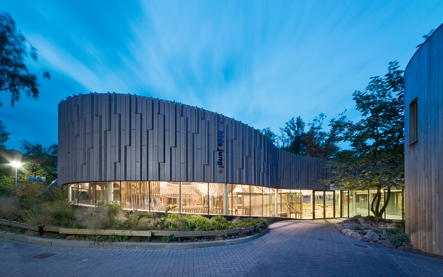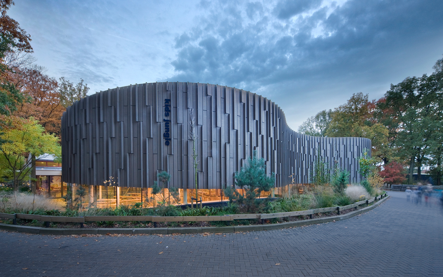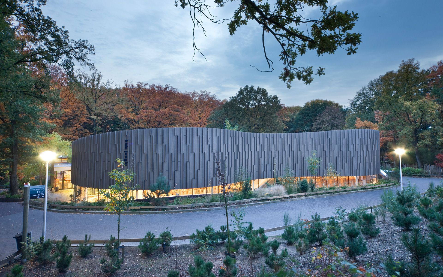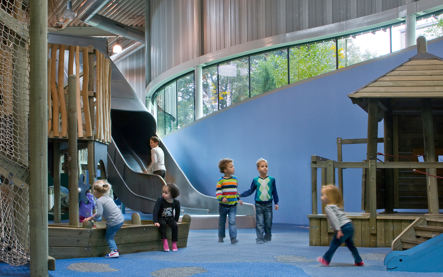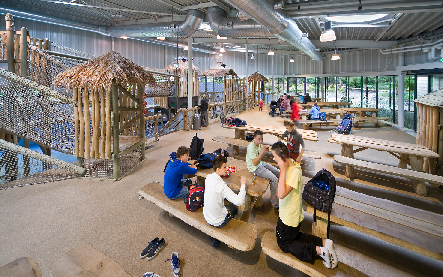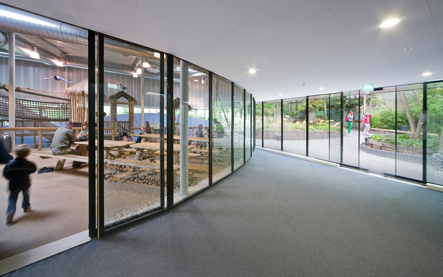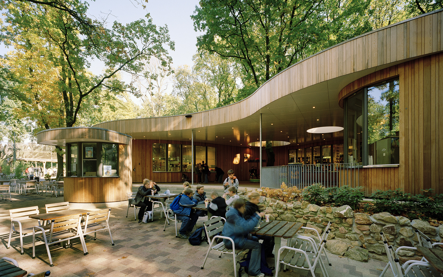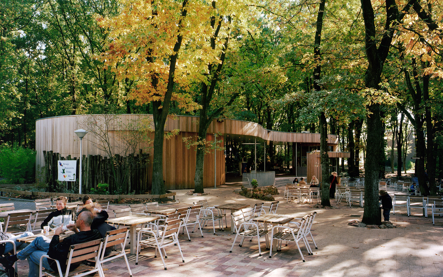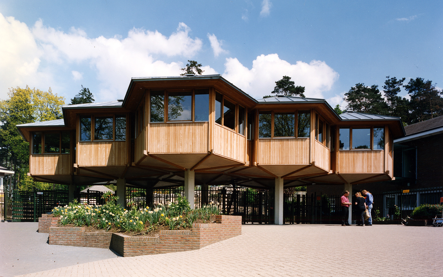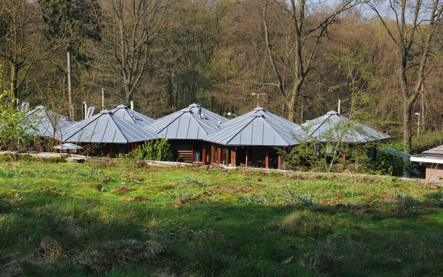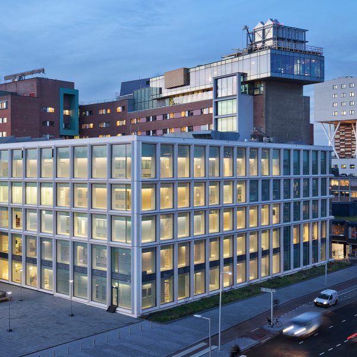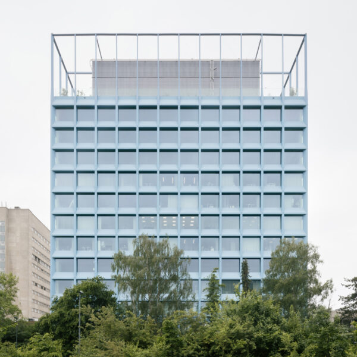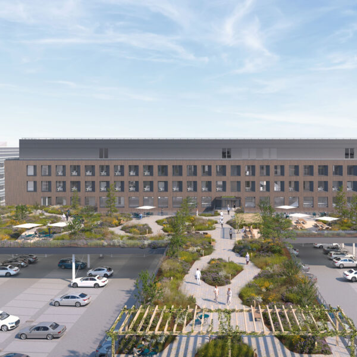Burgers’ Zoo
Arnhem, the Netherlands
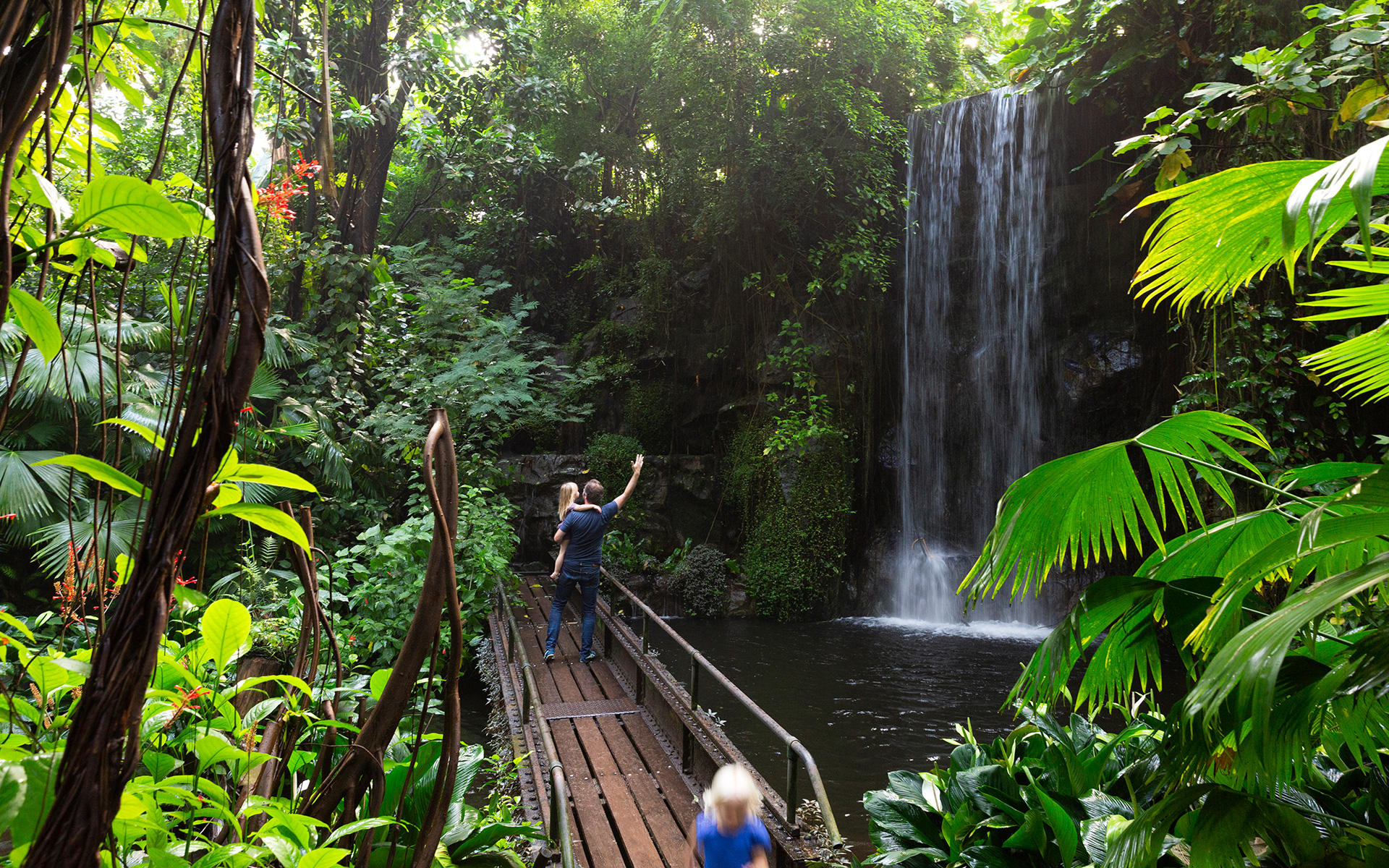

Designed by humans
…and animals
Wiegerinck’s architects almost feel at home at Burgers’ Zoo. Our collaboration began in 1985, when the zoo took on a new direction. They wanted to modernise, offer more experiences and become less dependent on the weather. Even when the weather is bad, a day at Burgers’ Zoo should still be a fun experience.
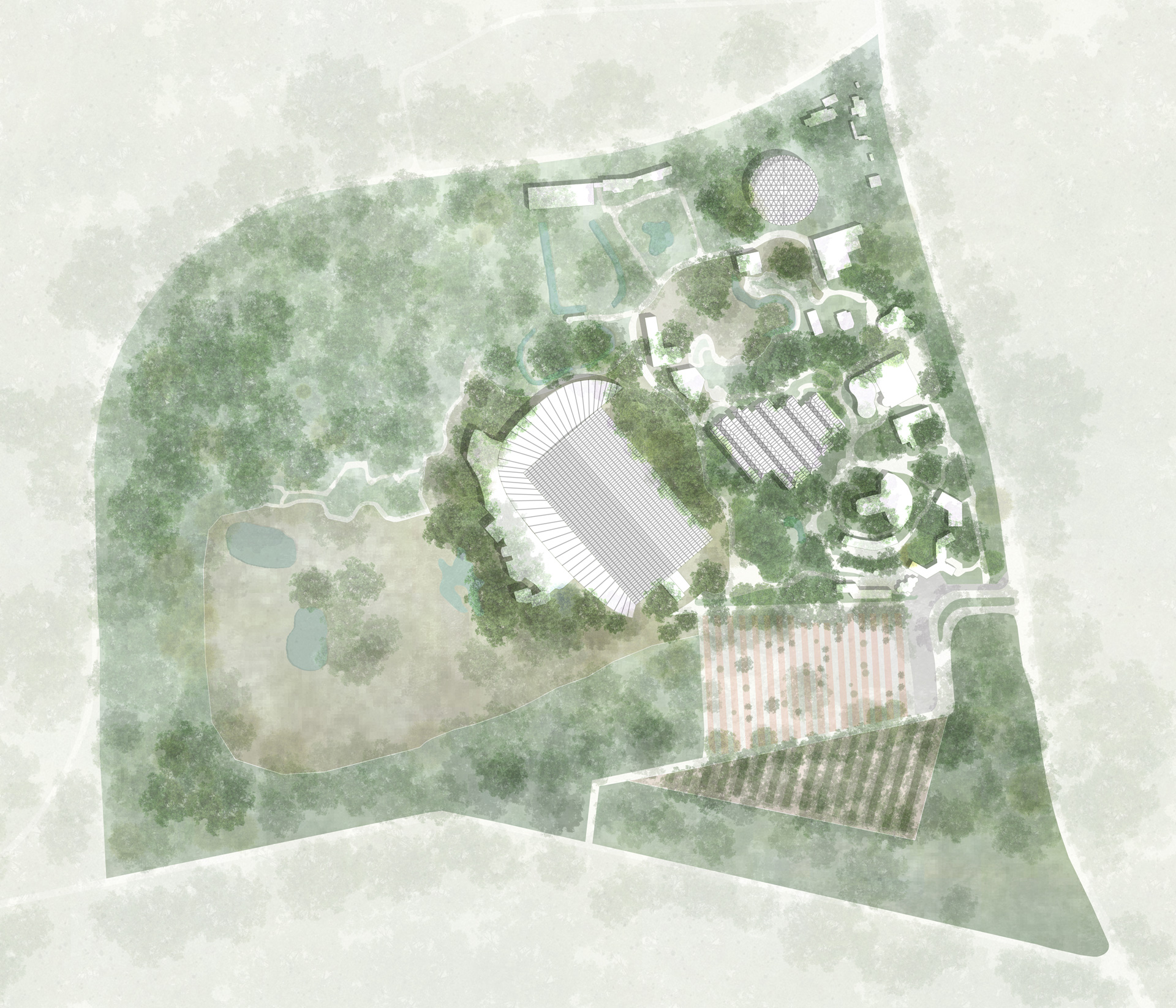
Situation
Light cushions
The first step was to create a new canopy for Burgers’ Bush, the covered jungle exhibit. Together with ABT, we designed an inventive steel construction, which has air cushions instead of glass. Glass was too expensive and too fragile, whereas the cushions were light and sturdy, and they also let in enough light for the tropical trees and plants. From then on, we were involved in the zoo’s master plan. All new construction had to fit into the beautiful wooded surroundings responsibly.
Burgers’ Bush
Biologically sound
In addition, we were allowed to collaborate with the zoo’s biologists, who had plenty of ideas from their field. They wanted to make sure that the animals had the best life possible and carefully considered the behaviour of each species. Each animal has its own feeding patterns and daily rhythms, which helped us create optimal routing through the zoo, offering visitors the best view of the animals and the opportunity to observe them in their habitat. Over the years, we have translated the zoo’s vision into appropriate buildings and structures that are fully attuned to visitor and a maximum experience.
Burgers’ Ocean
Bush ‘ring’
After covering the Bush and the Desert buildings, we started designing a large ‘ring’ around the Bush. This extension now accommodates the ambitious new Ocean aquarium and the Safari congress centre, complete with an auditorium and a restaurant. One nice detail is the building’s facade, which has the structure of elephant skin.
Burgers’ Desert
The feeling of space
As you walk through the zoo, you never get the feeling that the animals are locked up in cages that are too small. The fences and bars are practically invisible. A good example is the Rimba, a new attraction in the middle of the zoo, where large wild animals have their own habitat. In this world, visitors can experience the Malaysian tropical rainforest and discover bears, monkeys, birds and tigers.
Burgers’ Rimba
Entrance, playground and kiosk
In recent years, we also designed the new entrance, the Kids’ Jungle playground and the Plaza kiosk. The entrance consists of a series of gates reminiscent of African safari huts. The Kids’ Jungle is an indoor play paradise where young visitors won’t feel bored for a second—even on bad weather days. The building is designed to incorporate natural materials, such as wood, and fits organically into the surrounding greenery. The same goes for the curved, wooden Plaza kiosk, where visitors can enjoy a drink and a healthy snack in peace and quiet.
Kids’ Jungle
“Every building, whether it’s the indoor playground, the Bush or the kiosk, takes the visitor by the hand without them noticing. They find themselves on an adventurous trip through the most beautiful zoo in the Netherlands.”
“Every building, whether it’s the indoor playground, the Bush or the kiosk, takes the visitor by the hand without them noticing. They find themselves on an adventurous trip through the most beautiful zoo in the Netherlands.”
Project data
- Location
- Arnhem, Niederlande
- Functie
- Bush, Desert, Entrance building, Ocean, Auditorium, Savanna, Masterplan, Plaza kiosk, Rimba, Resturant and Kids’ Jungle
- Size
- 41,500 m² GFA
- Period
- 1985 – 2012
- Status
- Complete
- Client
- Burgers’ Zoo
- User
- Burgers’ Zoo
- Team
- Koen Arts, Joost de Jong, Frank Pörtzgen, Frank ten Westeneind, Teacke Halma, Joris Alofs
- In collaboration with
- ABT
- Award
- Dutch Steel Award 1988 (Burgers' Bush)
- Photography
- Hanne van der Woude


