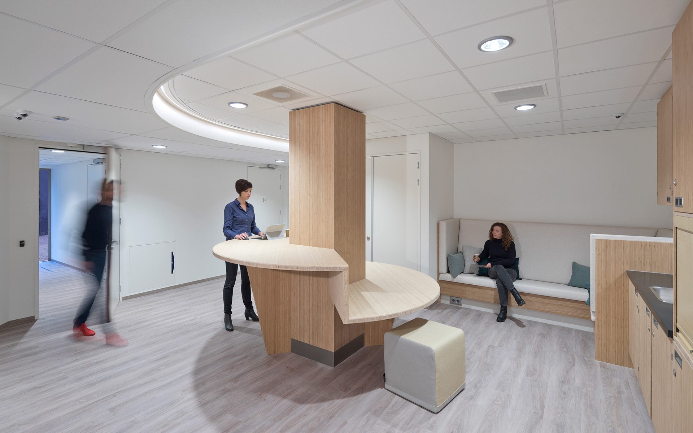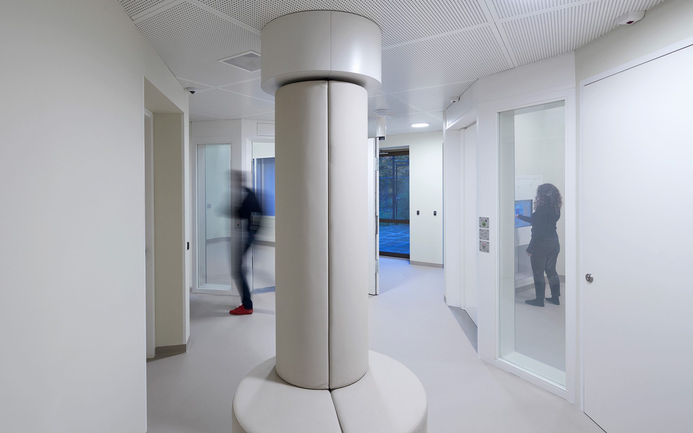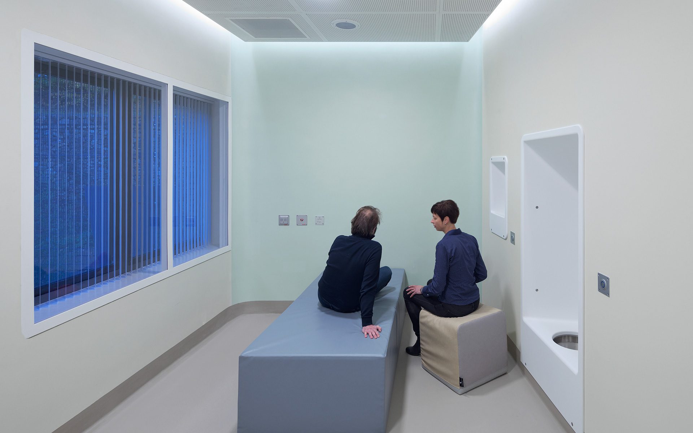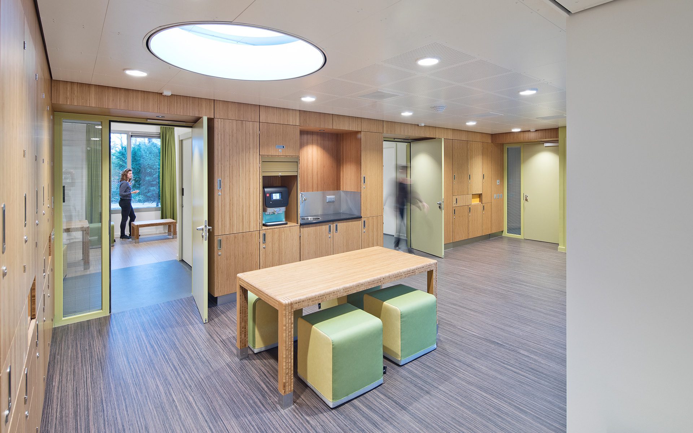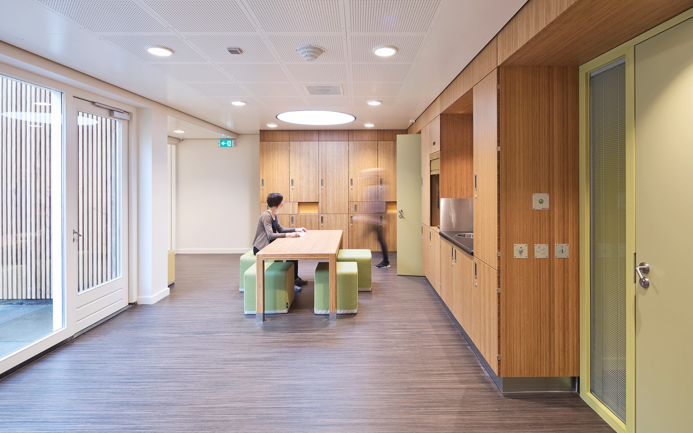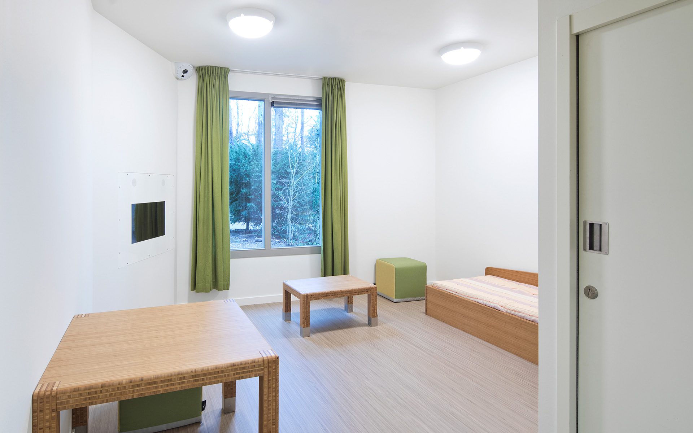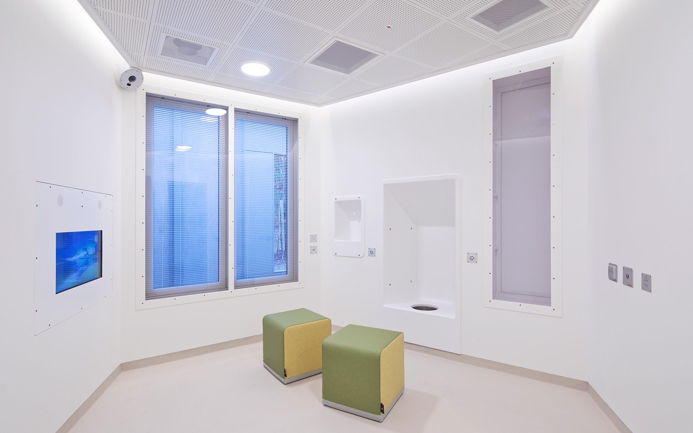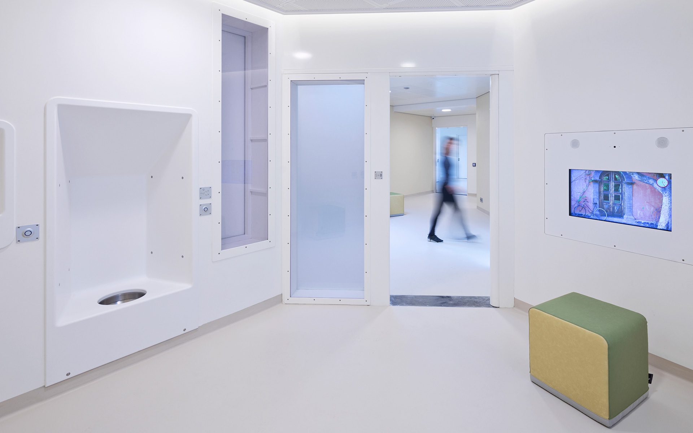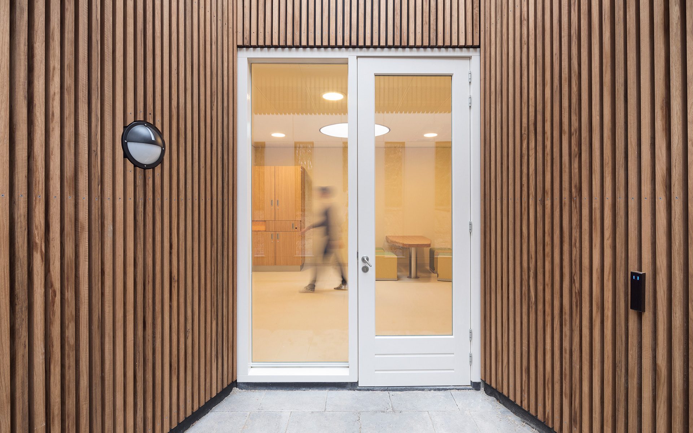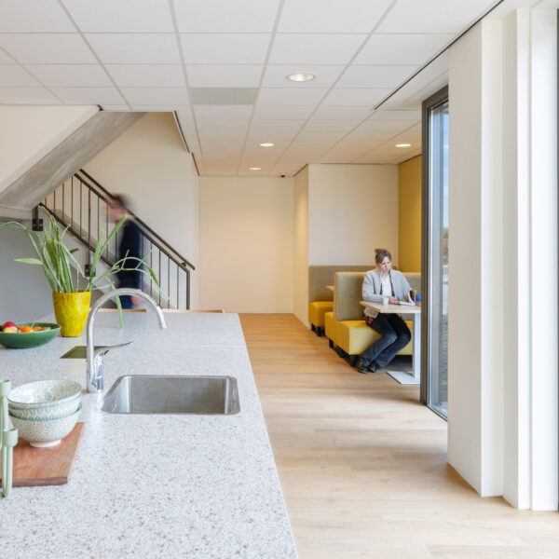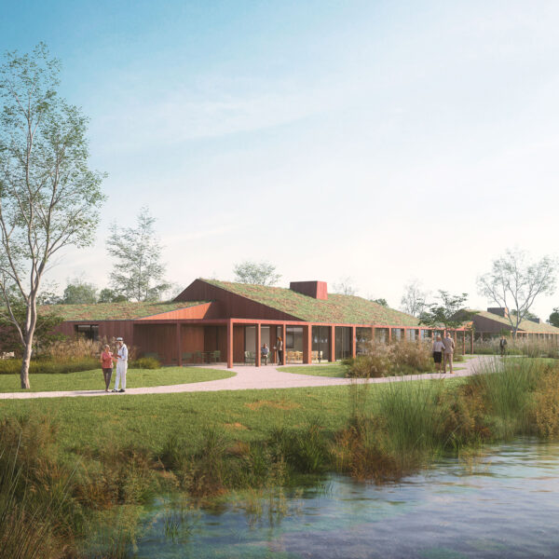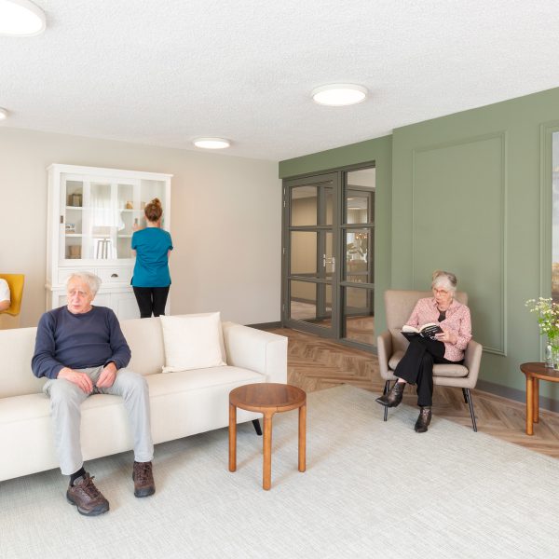HIC De Braamberg and De Langeberg
Arnhem and Nijmegen, the Netherlands
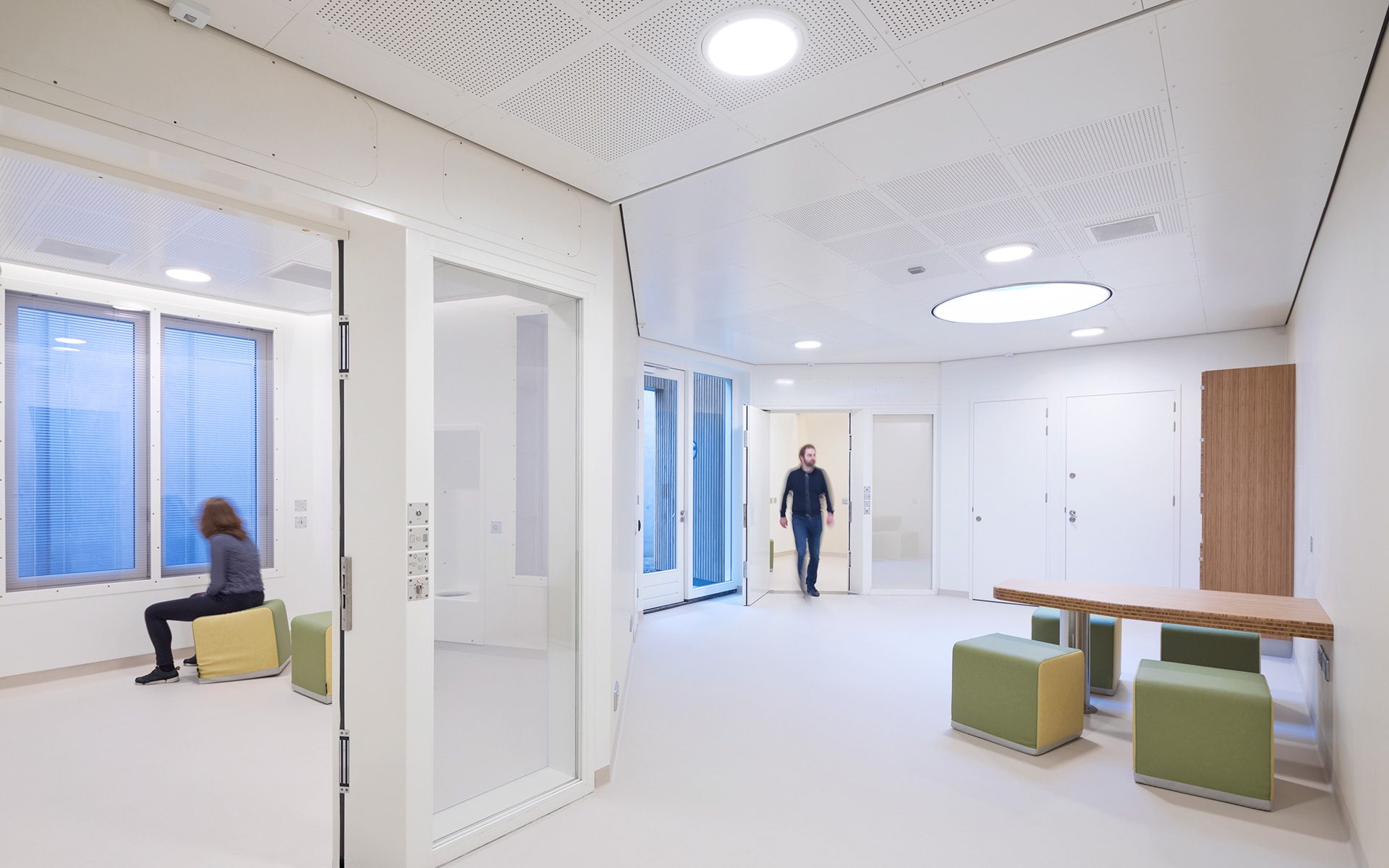
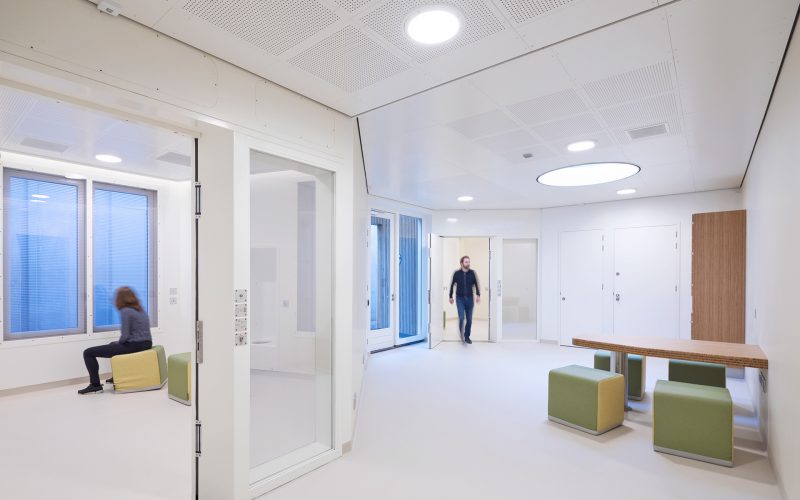
Two HICs,
one vision
Pro Persona provides outpatient and clinical psychiatric care at its De Braamberg (Arnhem) and De Langeberg (Nijmegen) locations. Both locations are situated in a quiet, green environment and needed to be expanded to include an HIC unit.
HIC (High & Intensive Care) is a relatively new concept in psychiatry, stemming from the new care vision, “Field standards for intensive care in mental health care”, formulated in 2010. According to this vision, people in severe, acute psychological distress are to be received and treated in a dignified manner. Naturally, this needs to take place in a closed environment where safety, protection and respectful care go hand in hand.
HIC De Braamberg
Normalising and calming
The client, Pro Persona, wanted this closed recovery environment to be as normalising and calming as possible. Rather than pressure and coercion, they wanted an environment that promotes healing and responsible direction for confused patients. At the same time, there were many practical requirements and standards to consider in order to ensure patient and staff safety.
HIC De Langeberg
Renovation and expansion
De Braamberg required a renovation, and De Langeberg needed an extension of the existing building. An HIC unit consists of spatial “shells”, where care and treatment can be scaled up from high care to intensive care (IC). The highest intensive care level requires an extra secured room, a freedom restricting intervention used in emergency situations.
HIC De Langeberg
Light and sight
The ICUs, or the patient rooms, are located in a corridor that connects to a multifunctional area. Here patients can sit quietly, and supervisors can work on their laptops. There are clear lines of sight between the multifunctional area and the ICUs and extra secured rooms, so that patients and supervisors can maintain visual contact with each other.
All of the ICUs have a view to the outside, and patients can adjust the light and operate the blinds themselves. They can also enter the shared garden (De Braamberg) or sit on the patio (De Langeberg). A healing environment is designed to reduce stress, anxiety and aggression. But in addition to offering comfort, daylight and a pleasant view, a healing environment should also offer a sense of normalcy. This means that the interior and furniture should be as normal as possible—even here, where seriously ill people can have suicidal tendencies or become violent. The extra secured rooms have also been designed in the most humane way possible
Friendliness
Made from solid bamboo, the furniture in the ICUs has a homey feel. There are normal curtains, and the “cold” stainless steel plumbing was covered with a white coating. The sanitary areas have tasteful grey tiles, which would not look out of place in a hotel. Almost every detail had to be discussed and carefully considered during the design process, because here the risks and requirements are completely different from those in other care environments.
De Braamberg’s original building was built in 2007 and was designed by Wiegerinck. In 2018 and 2019, part of it was renovated in phases into an HIC. De Langeberg was originally designed by Bogerman Dill. Ad Bogerman was in charge of its conversion into an HIC, and Wiegerinck handled the elaboration of the design up to and including execution.
“I’m really happy that we managed to create a friendly atmosphere in spite of all the requirements. In a care environment, warmth and humanity are incredibly important. ”
“I’m really happy that we managed to create a friendly atmosphere in spite of all the requirements. In a care environment, warmth and humanity are incredibly important. ”
Project data
- Location
- Arnhem and Nijmegen, the Netherlands
- Functie
- Renovation from a clinic to an HIC with extra secure rooms
- Size
- 500 m² GFA (De Braamberg); 1,560 m² GFA (De Langeberg)
- Period
- 2018 – 2019
- Status
- Complete
- Client
- Pro Persona
- User
- Pro Persona
- Team
- Koen Arts, Wendy van Rosmalen, Stephanie Klein Holkenborg, Hans Beekhoven, Ries van Lith, Joost de Jong, Alfons van de Berg, Joris Alofs
- In collaboration with
- Ad Bogerman architect (De Langeberg)
- Photography
- William Moore


