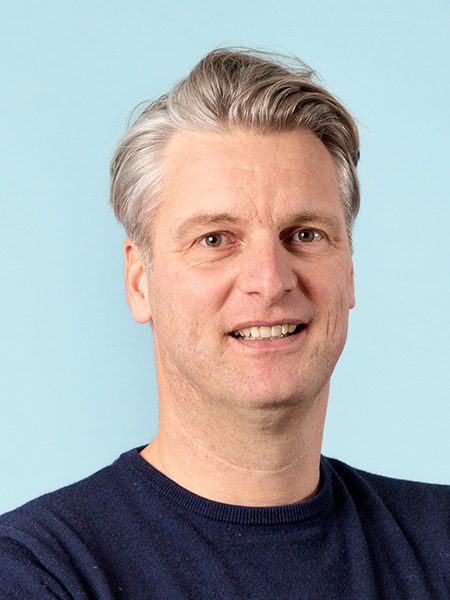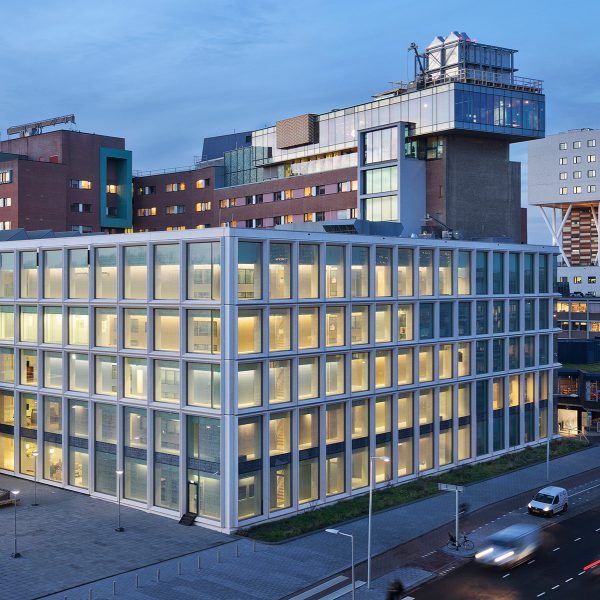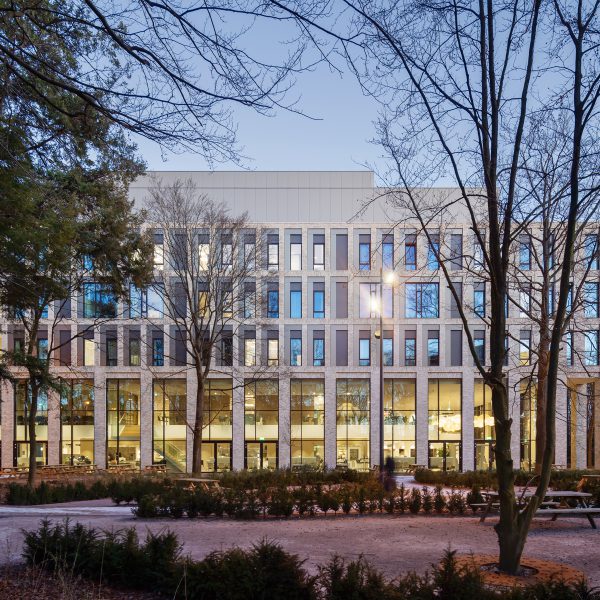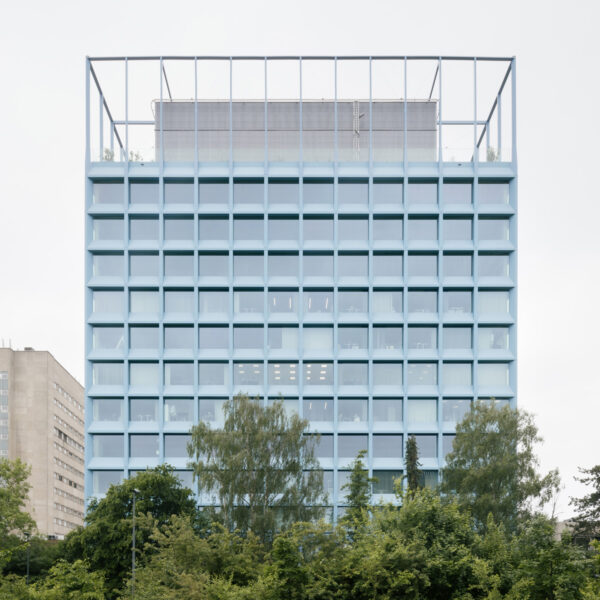Woerden Health Centre
Woerden, the Netherlands
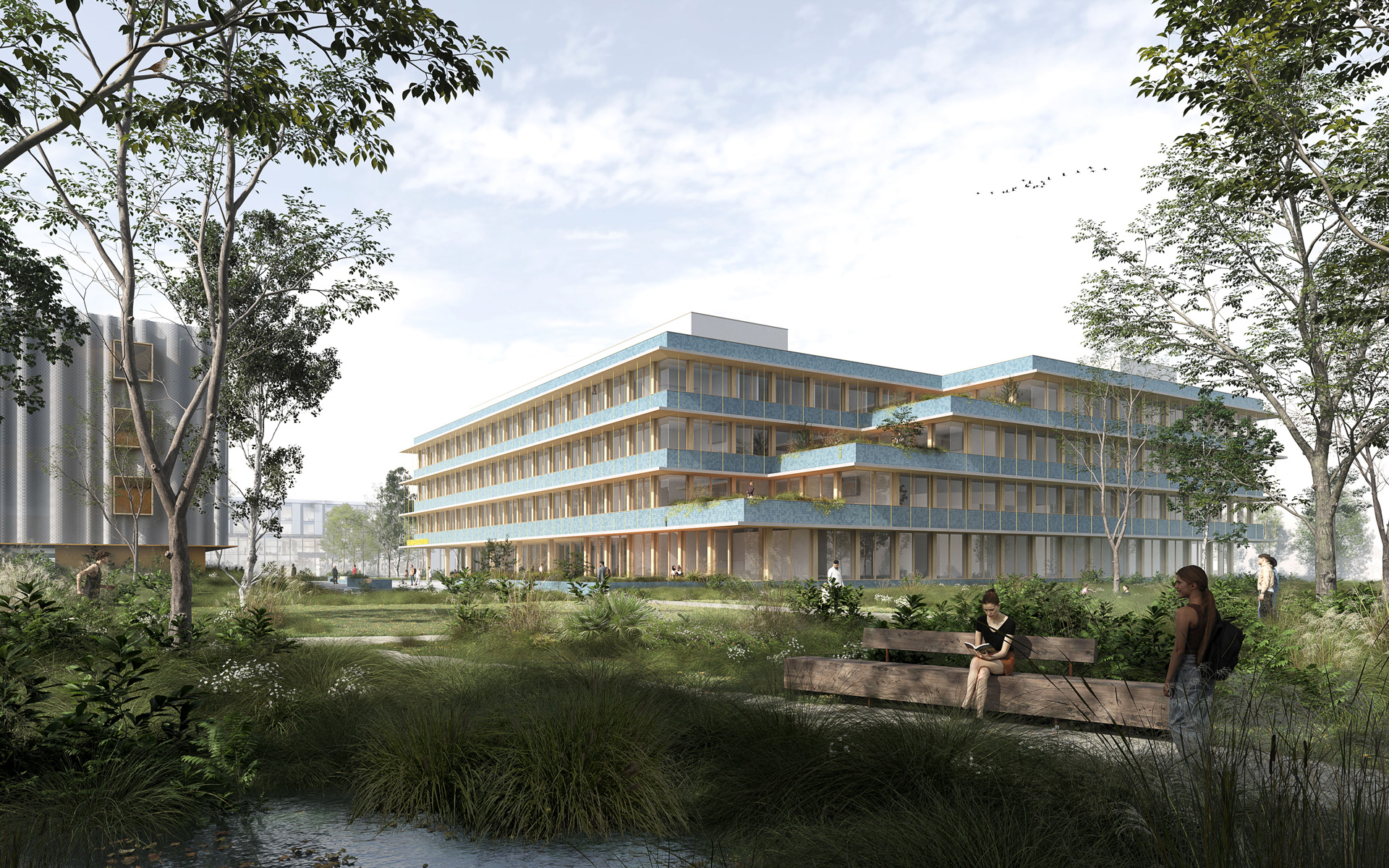
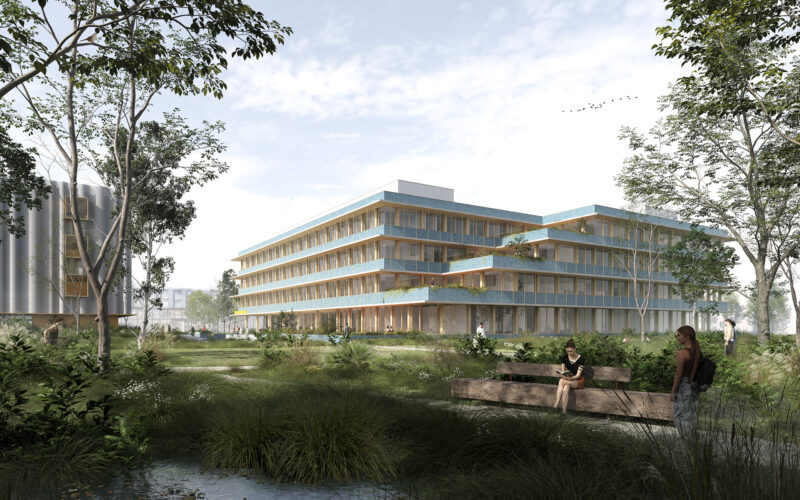
Care space that
connects and breathes
The current location of St. Antonius Hospital in Woerden is undergoing major changes, as are a number of departments and medical specialisms. In our design for the new Woerden location, “connection” was an important starting point. Because, in the midst of so many changes, what definitely should not disappear is the close bond that the hospital has always had with the Woerden community.
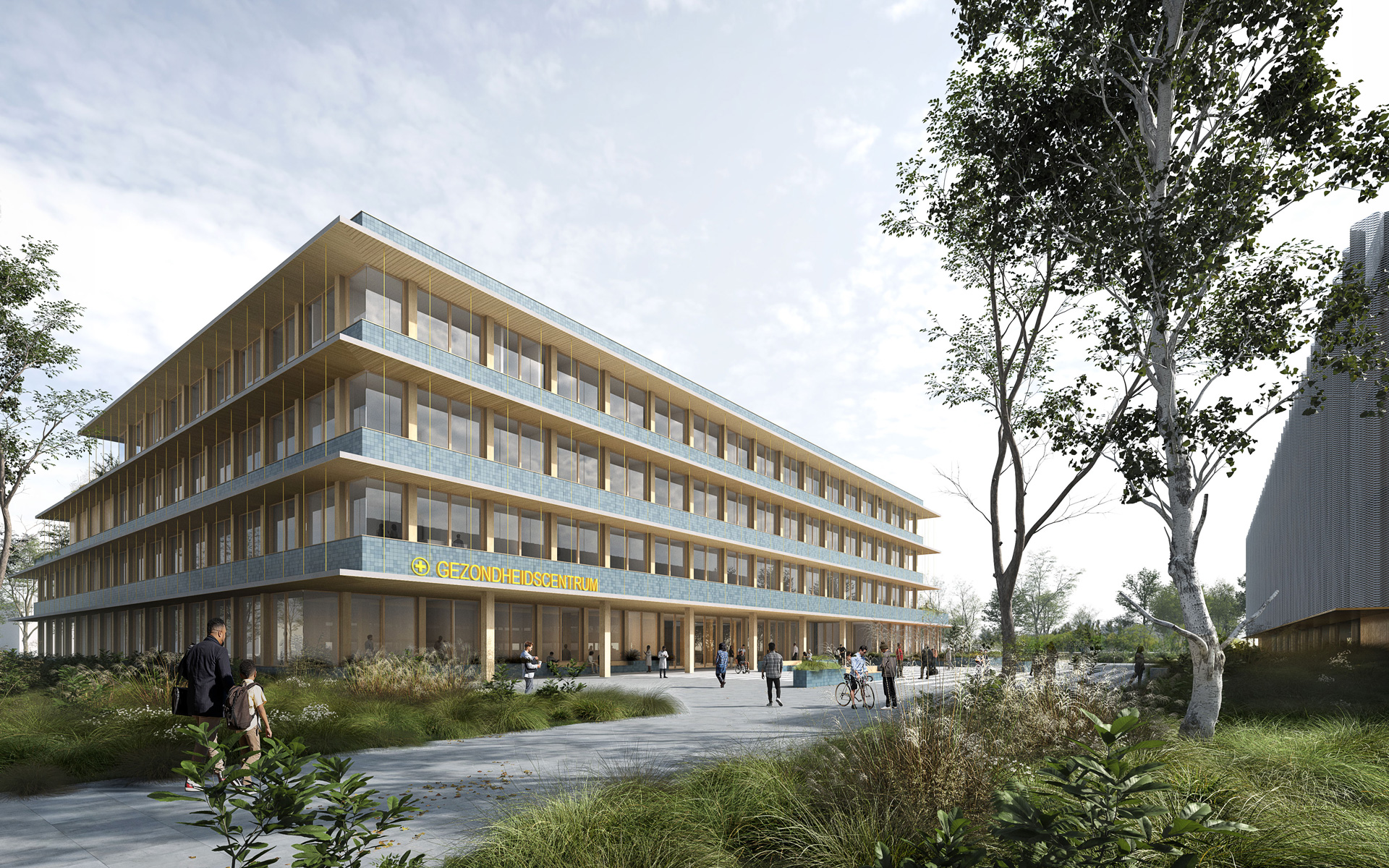
Entrance side with forecourt
Ready for the future
The new location will be a health centre, where planned hospital procedures can take place. This will include services such as an outpatient clinic, medical imaging, ophthalmology and oral surgery. But there will also be space for other care providers, such as a pharmacy, an after-hours GP service, physiotherapy and elderly care. All of these different purposes call for a building that breathes. A building that can easily accommodate the expansion and contraction of departments and care functions. A building that is ready for the future.
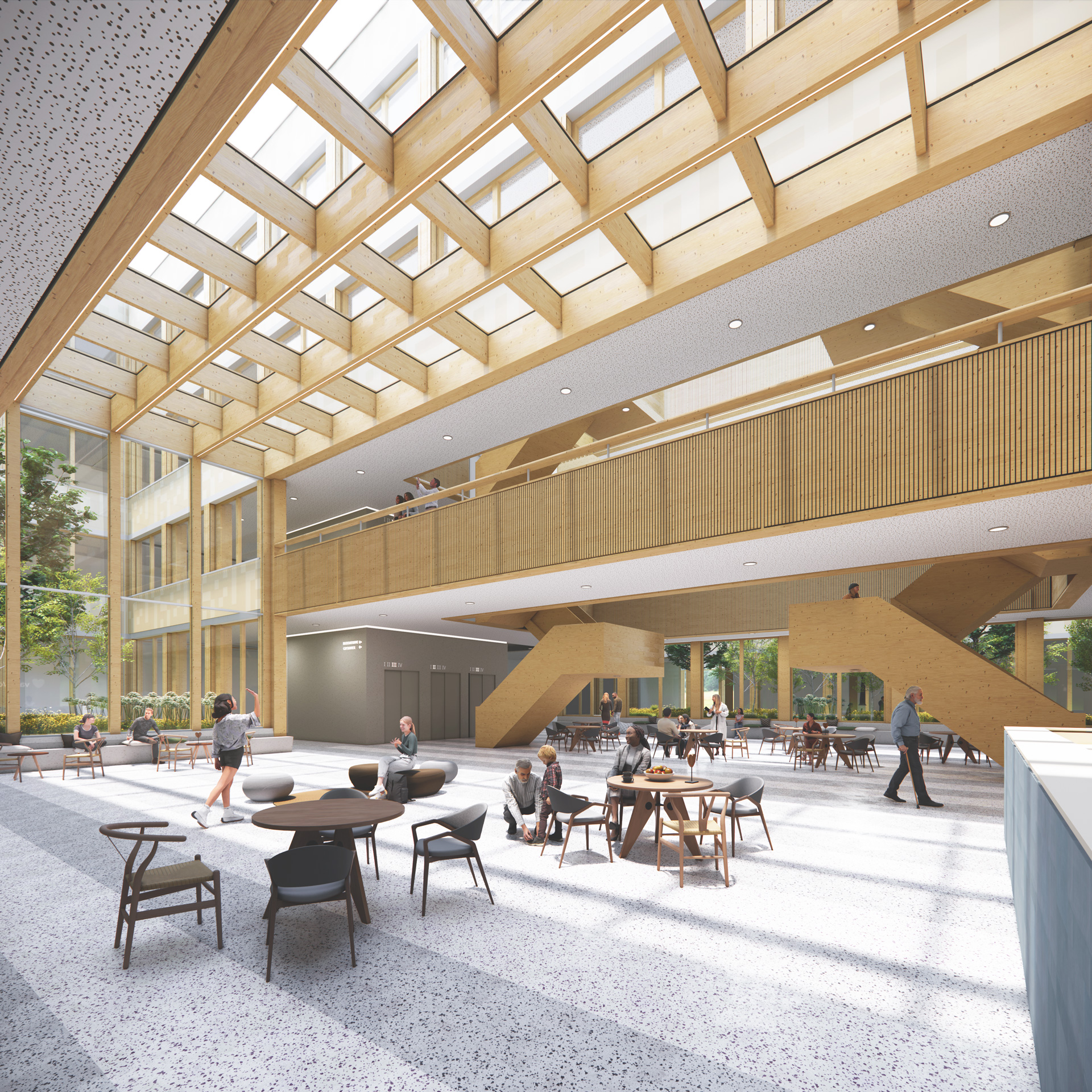
Central hall with reception and restaurant
Light, visibility and connection
We found the answer in a square-shaped building. A volume with four storeys and a total surface area of 15,000 m2. One enters via a central hall, the unmistakable heart of the building, with wide staircases and lifts. On either side of this reception and meeting area, two large patios provide light, visibility, orientation and connection with the rest of the building. The ground floor also houses the functions with the highest daily traffic, such as the pharmacy, plaster clinic and radiology department. Longer-stay care (physiotherapy, elderly care, oral surgery, etc.) is located on the upper floors.
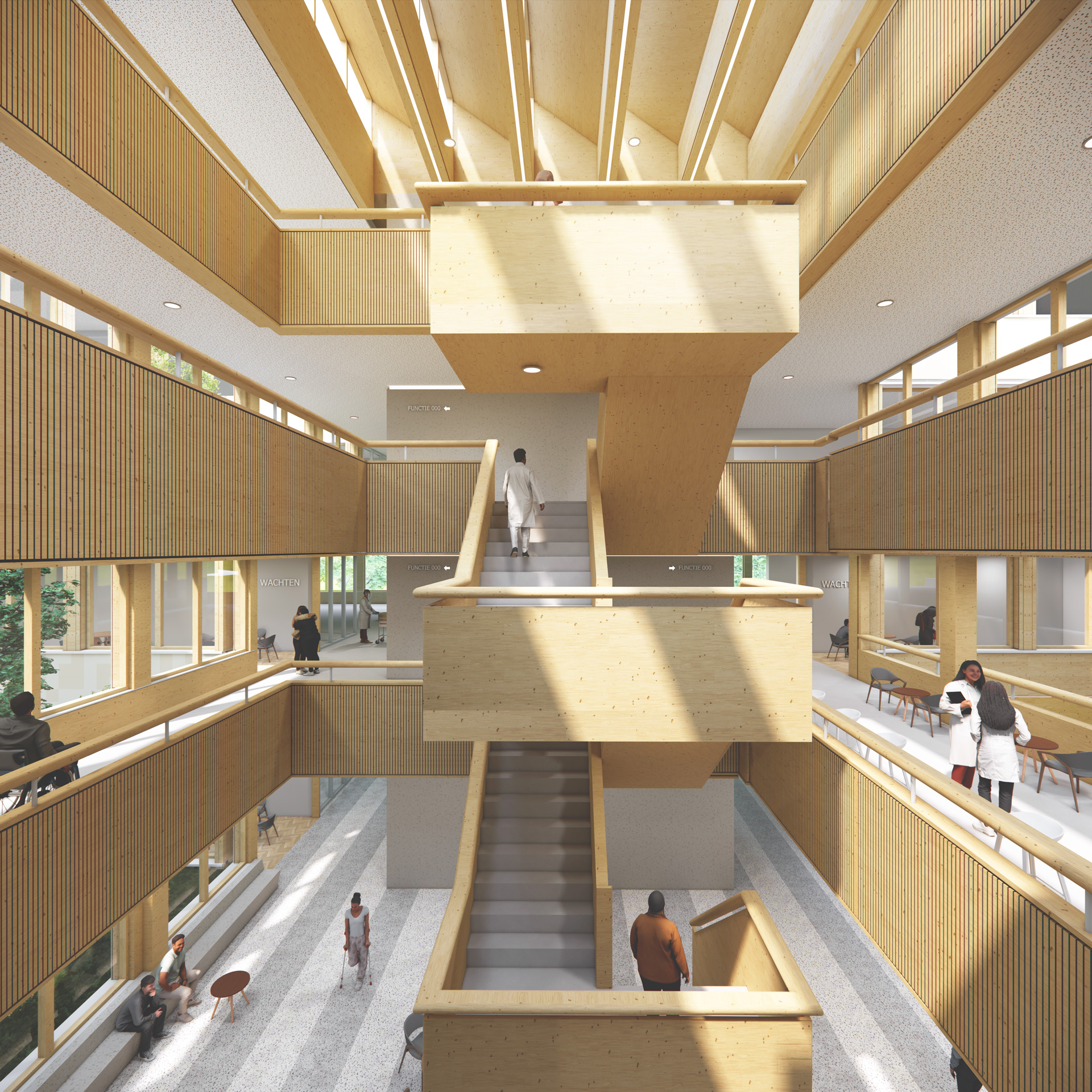
Light, sight and connection
Flexible canvas
The building’s greatest strength lies in what we call a “flexible canvas”. Each floor forms an identical, refined grid with wooden columns, which allows for flexible scaling up and down of the various functions. In short, breathing space—combined with the use of as many natural materials as possible. This is exactly what this new location needs and offers essential flexibility to its users. Whatever the (future) users want with their spaces—larger, smaller, a different layout—it can be realised.
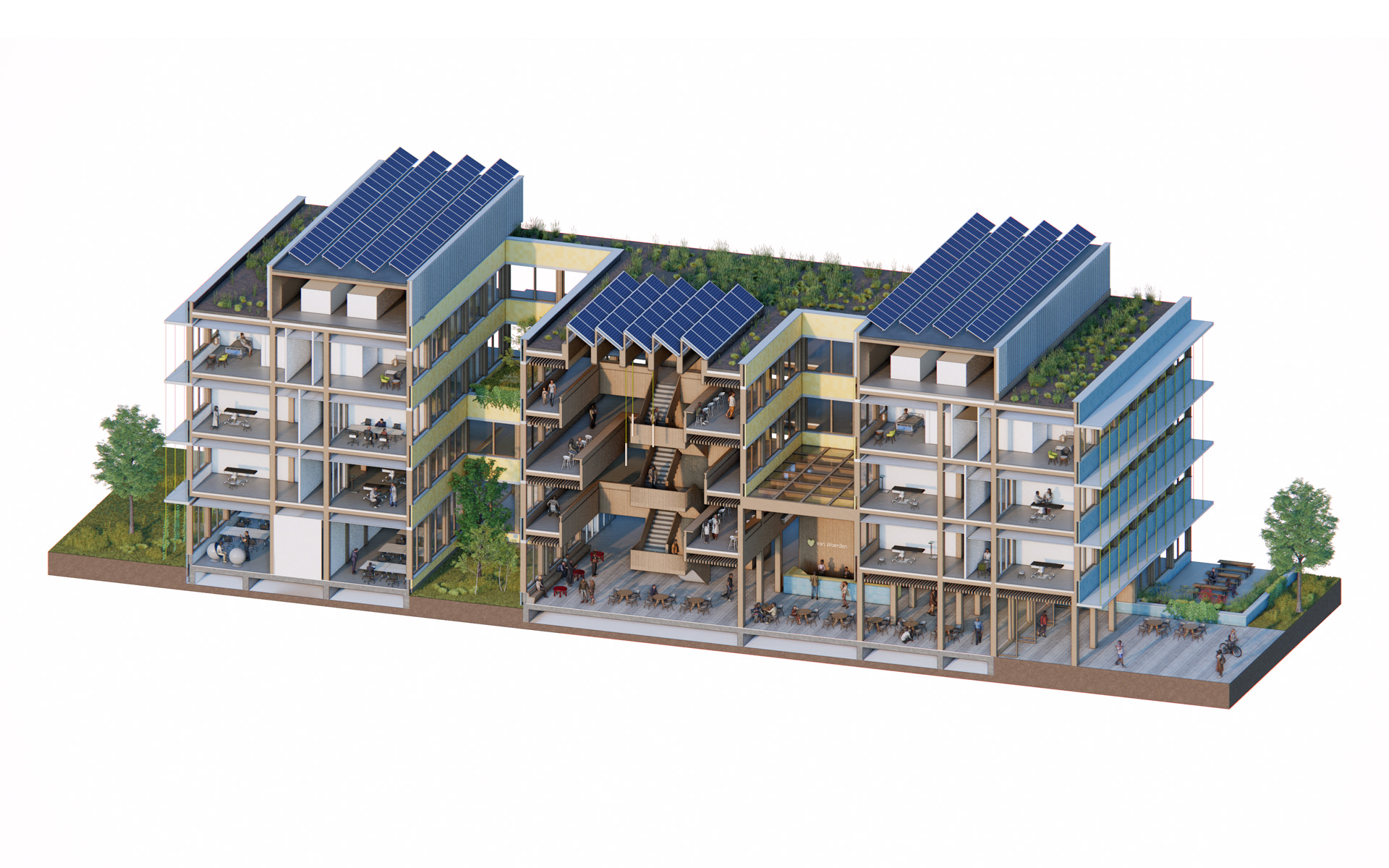
In the heart
On each floor, the waiting rooms are located in the light and spacious heart of the building, each surrounded by one of the patios. The “outer ring” of the building is intended for treatment rooms, office space for staff, and eventually, if desired, additional care apartments. At two corners on the outside of the building, the different floors form a sort of staircase upward. This not only makes the building appear smaller, it also creates spacious, green terraces that form a gentle transition to the surrounding green environment.
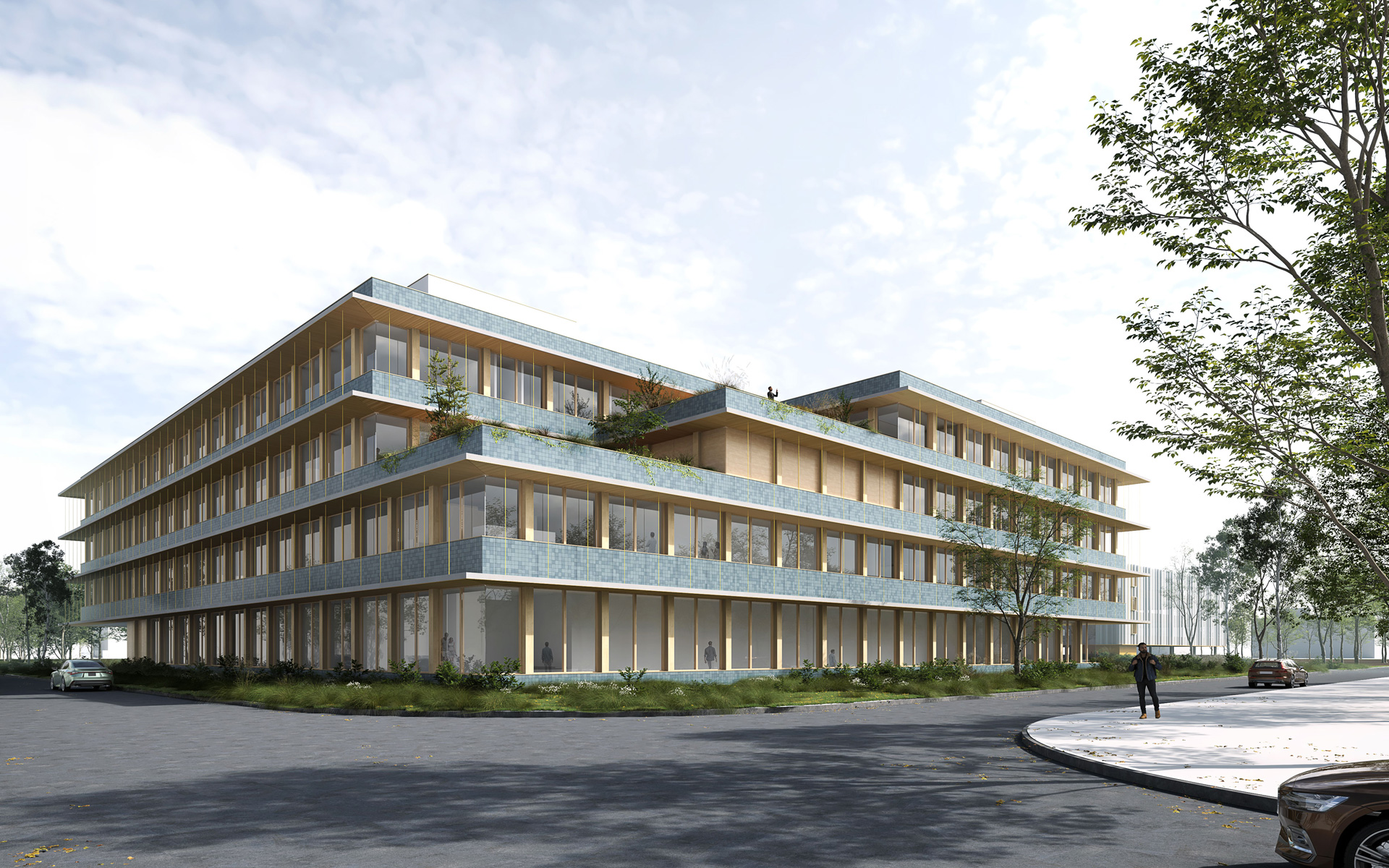
“This is more than just a health centre. It has a cultural and social function, connecting care with the neighbourhood, visitors with each other, and professionals with patients.”
“This is more than just a health centre. It has a cultural and social function, connecting care with the neighbourhood, visitors with each other, and professionals with patients.”
Project data
- Location
- Woerden, the Netherlands
- Functie
- Health centre and car park for 266 cars (expandable to 366 cars)
- Size
- 15,000 m² GFA (Car park: 9,600 m² GFA)
- Period
- 2025
- Status
- Competition entry
- Client
- St. Antonius Ziekenhuis
- User
- St. Antonius Ziekenhuis, Sint Maartenskliniek, Altrecht, GP, Fundis and other healthcare partners
- Team
- Tom Vlemingh, Koen Arts, Maarten de Werk, Arlen Rens, Menno Roefs, Wilma Hiemstra, Quinty Tan
- In collaboration with
- Deerns, Archimedes


