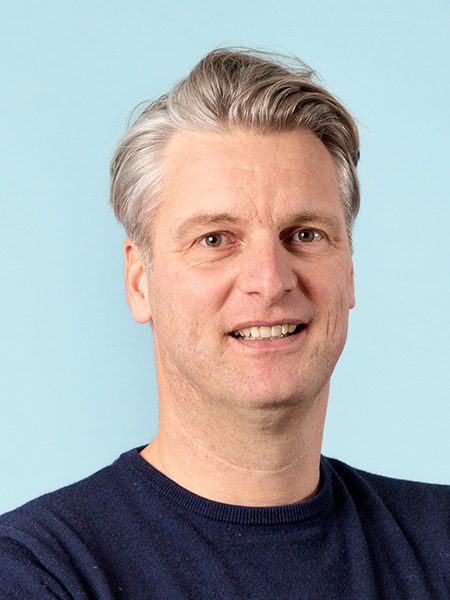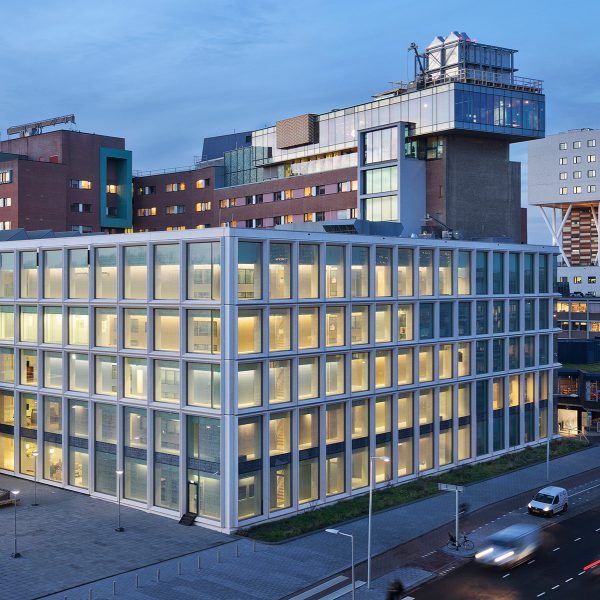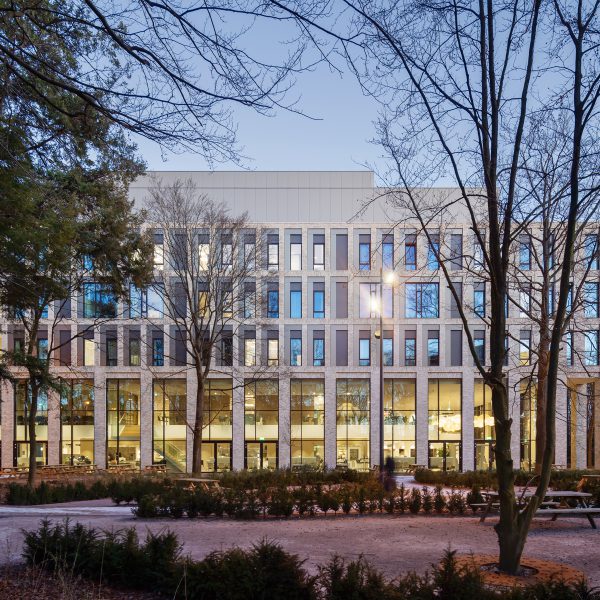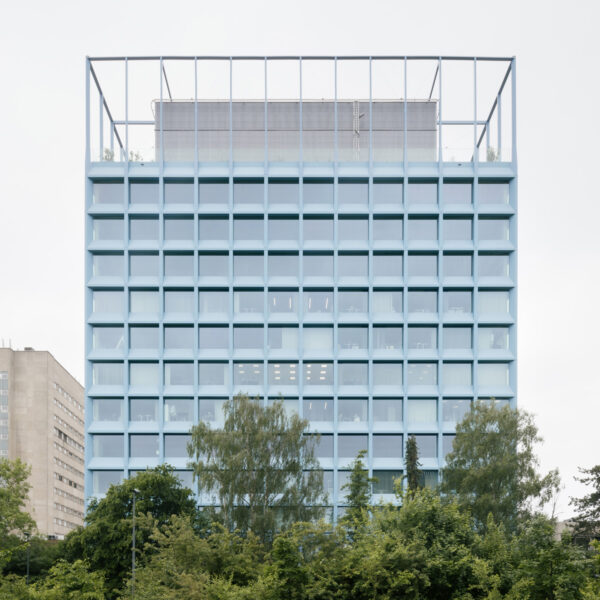AZ Klina Master Plan
Brasschaat, Belgium
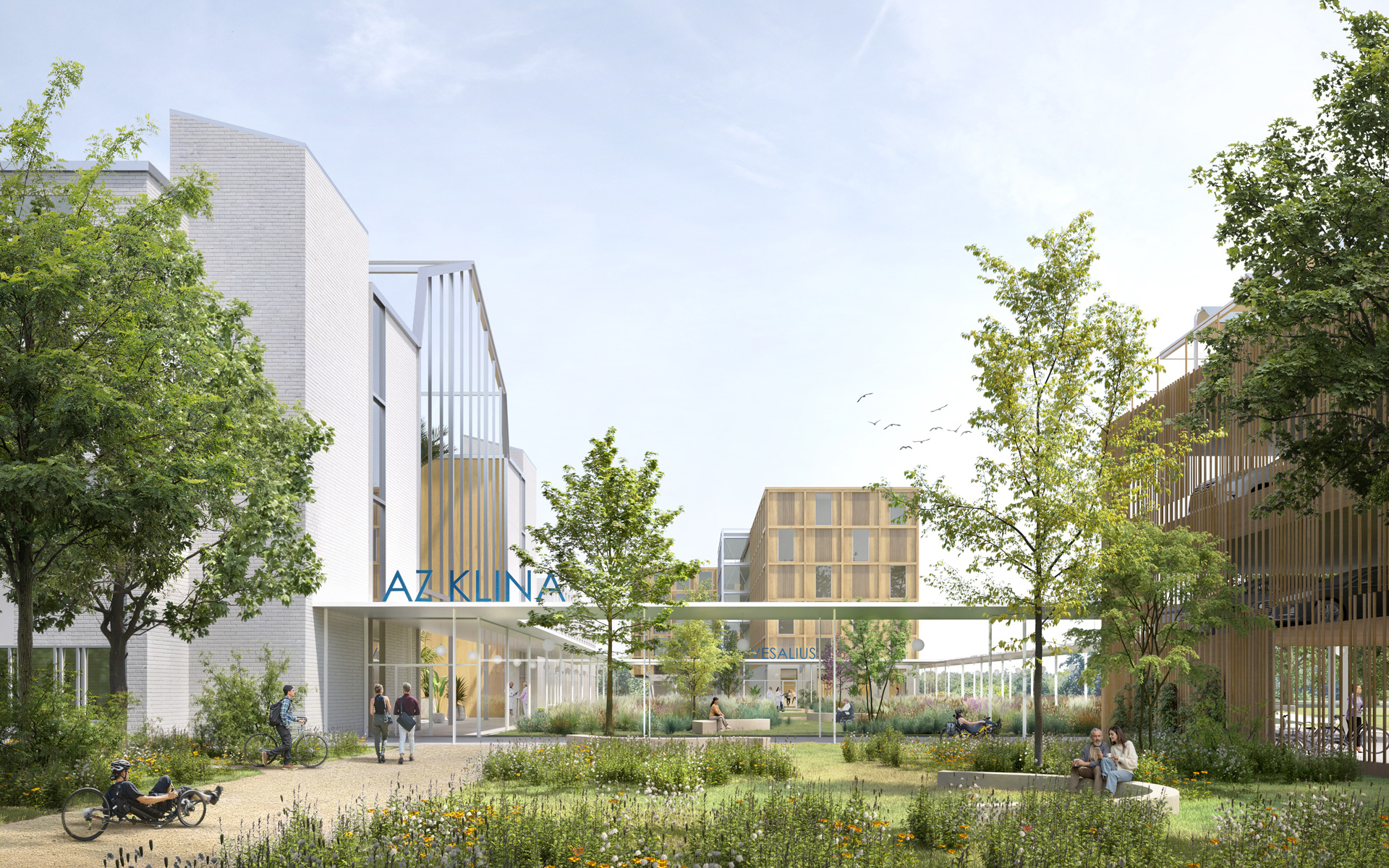
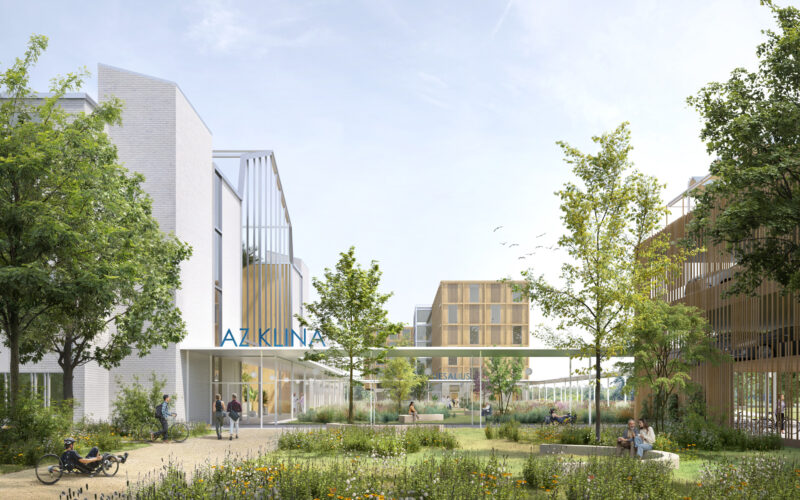
New energy,
Future value
How can the Klina General Hospital in Brasschaat, Belgium continue to develop in the future as a robust, dynamic and well-connected healthcare campus? This was the driving question for the master plan that we had the opportunity to develop. And what might this new vision mean for the existing hospital building? And how, for instance, could a new rehabilitation centre be logically integrated?
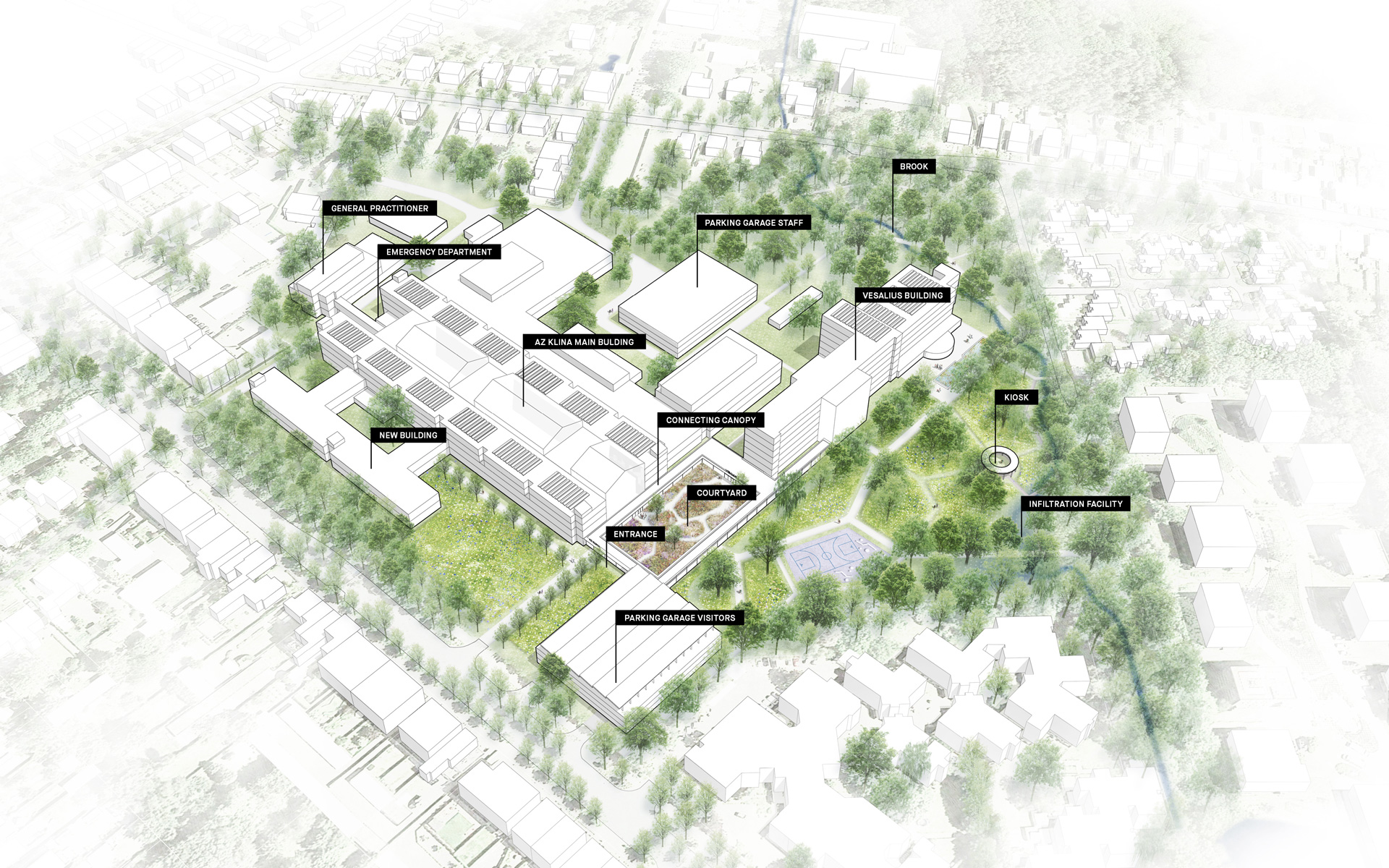
A contemporary care campus where health, work, relaxation merge in harmony with the green surroundings
Plenty of opportunities
Given its green location, easy accessibility via public transport, good connection to Antwerp, and the overall usability of the existing property, the Klina General Hospital in Brasschaat offers plenty of opportunities for a future-proof hospital. Breathable, healthy, compact and agile, it’s ready to cope with major changes in healthcare.
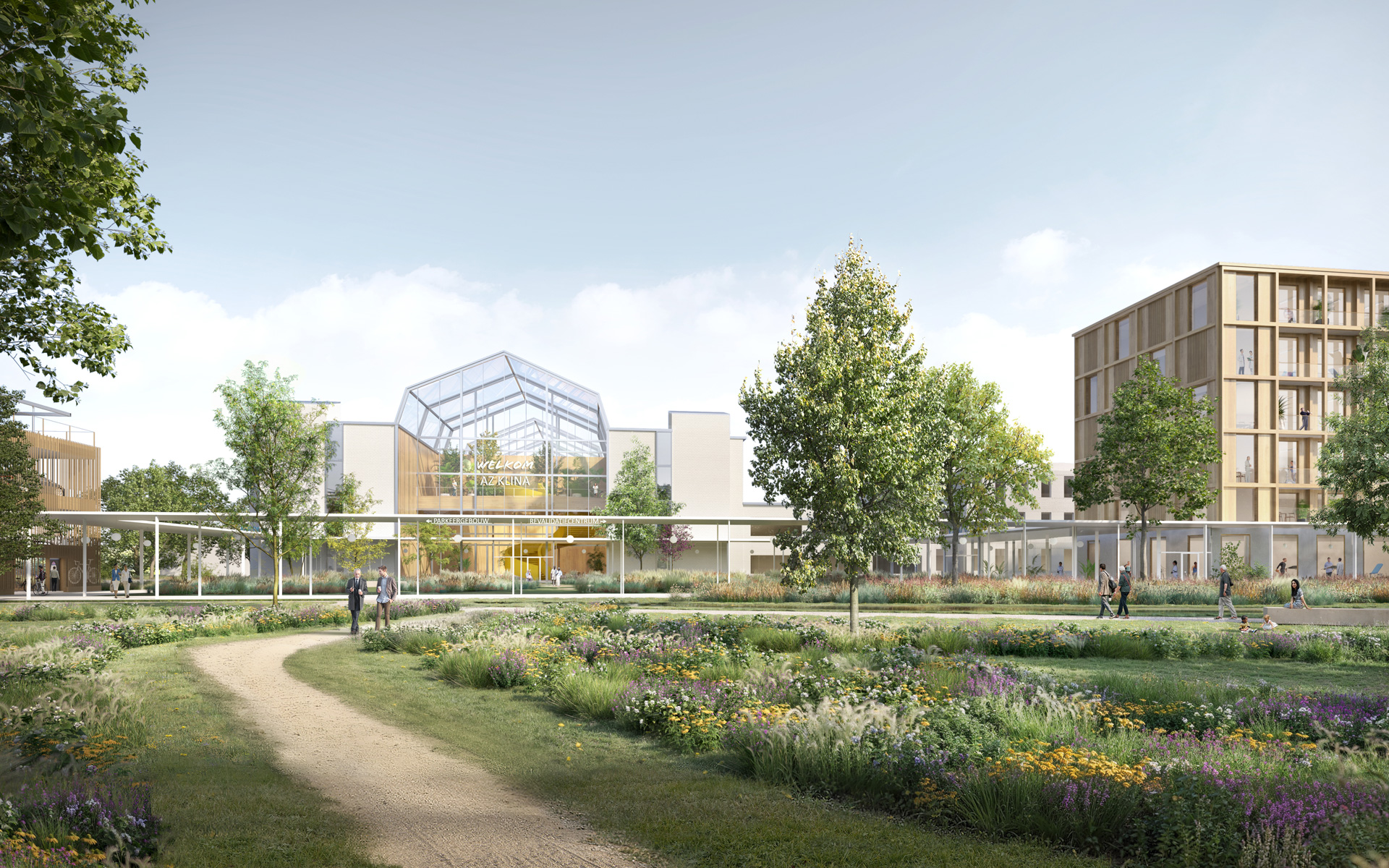
View of the new main entrance from the park
Going green
The green environment will be embraced and enhanced. The site will soon be cleared of all the parked cars. The construction of an inconspicuous, plant-covered parking garage will also free up space for better access. Pedestrians, cyclists and motorised traffic will be clearly separated. This will create a sense of calm, space and clarity.
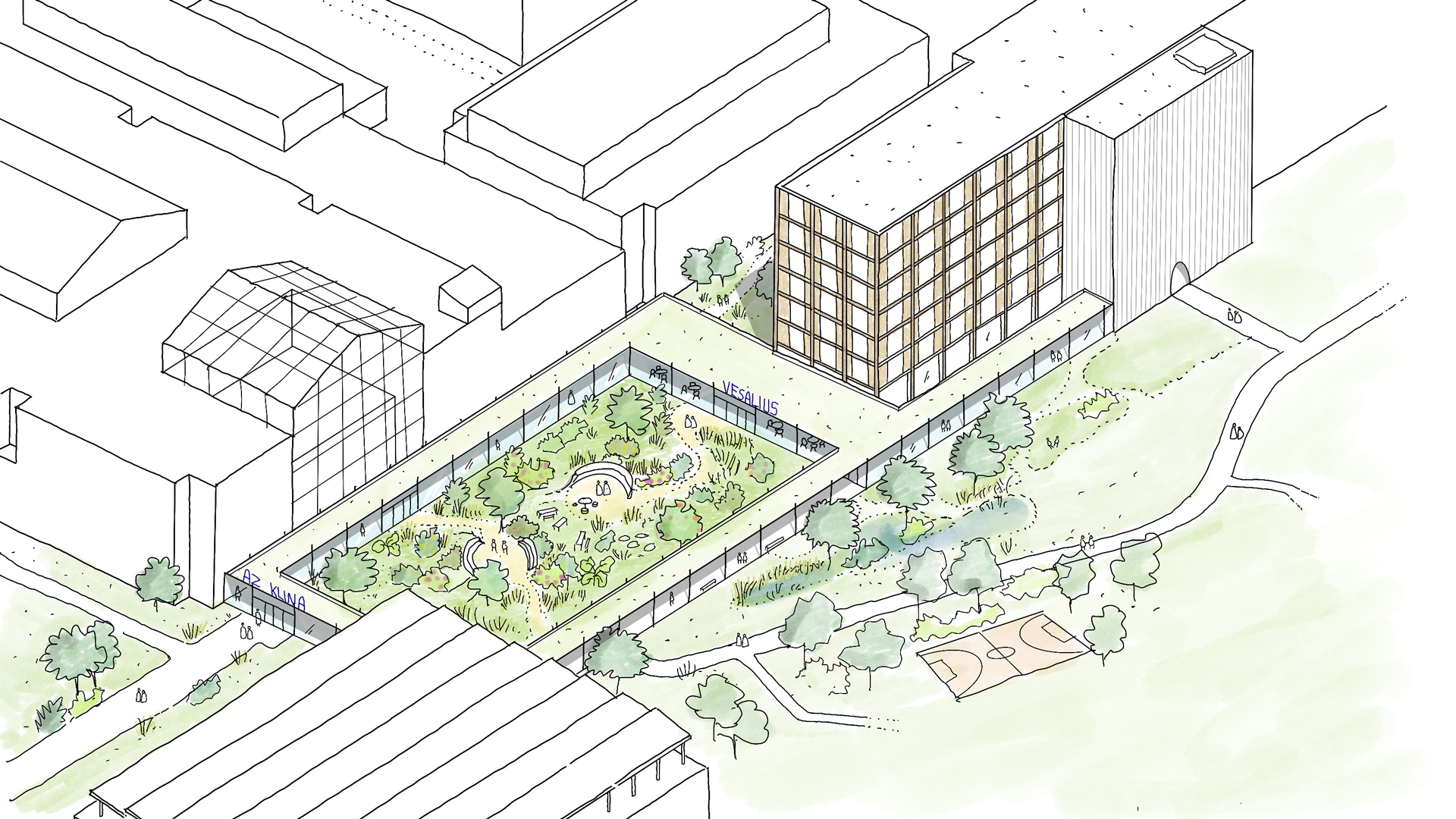
Axonometric sketch of the canopy
What is needed?
The current hospital building offers a lot of perspective thanks to its design. Being future-ready and flexible does not necessarily mean “bigger”. On the contrary, in fact. Therefore, we’ve taken a critical look at the hospital’s programming. How many square metres are actually needed, and what for? Due to the rise in preventive care, day admissions and remote care, certain departments can often be downsized. The two long parallel buildings, which are connected along their entire length by an atrium, can cope with many changes. Both the expansion and contraction of departments and specialisms can be accommodated as long as it’s done in a healthy way.
A rectangular canopy with an inner garden forms the new main entrance and logically connects the hospital, the Vesalius building and the parking garage. The new entrance offers a clear and comfortable route for visitors and gives the hospital a new identity.
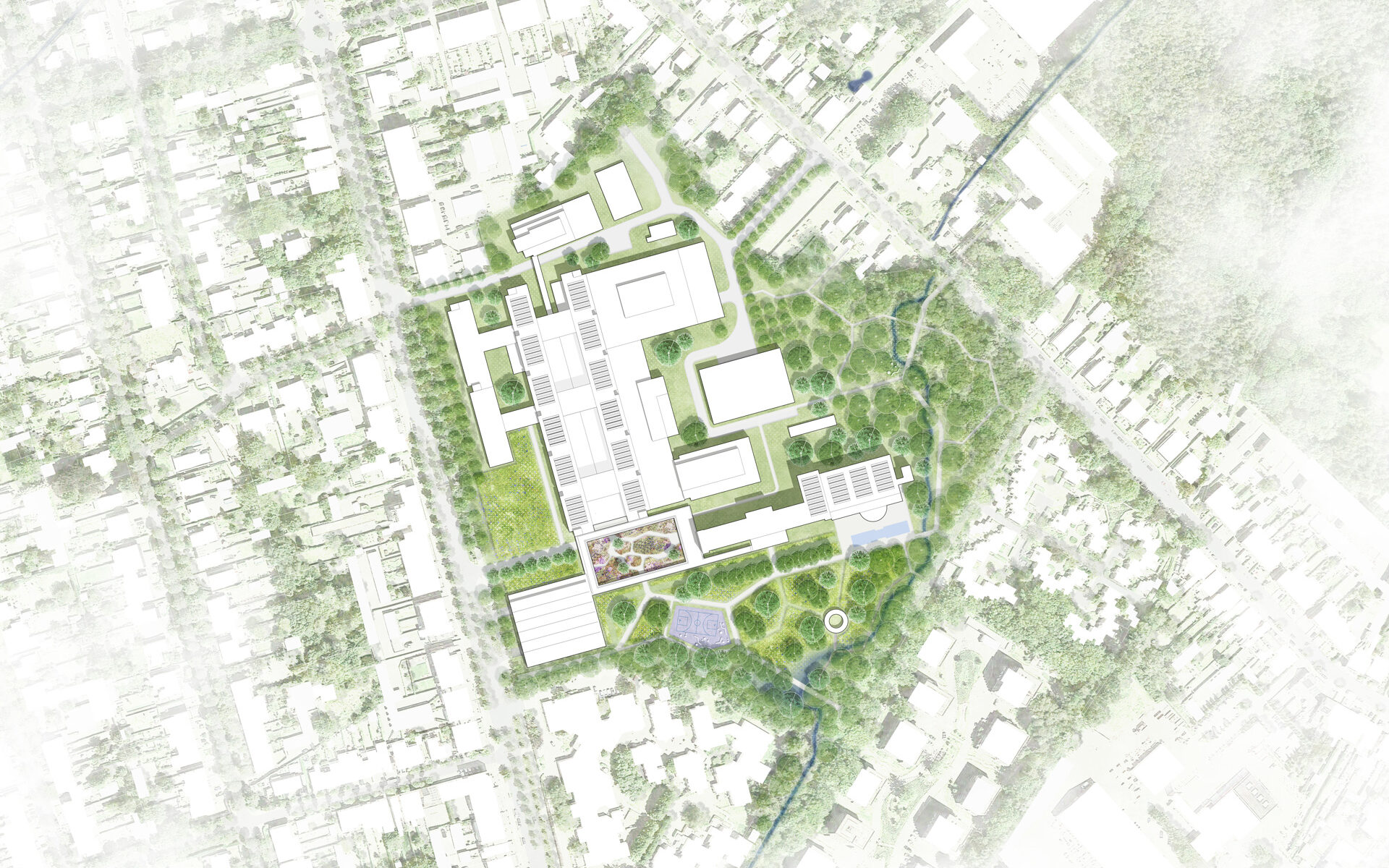
Peace, space, and clarity through embracing the green environment and separating pedestrians, cyclists, and motorized traffic
Space for rehabilitation
The adjacent Vesalius building will be renovated into a rehabilitation centre with an interior that reflects the ever-expanding world of recovering patients. From the inside, users will move more and more toward the outside, towards recovery. The interior design also naturally encourages patients to move, offering plenty of daylight, privacy and connection with others.
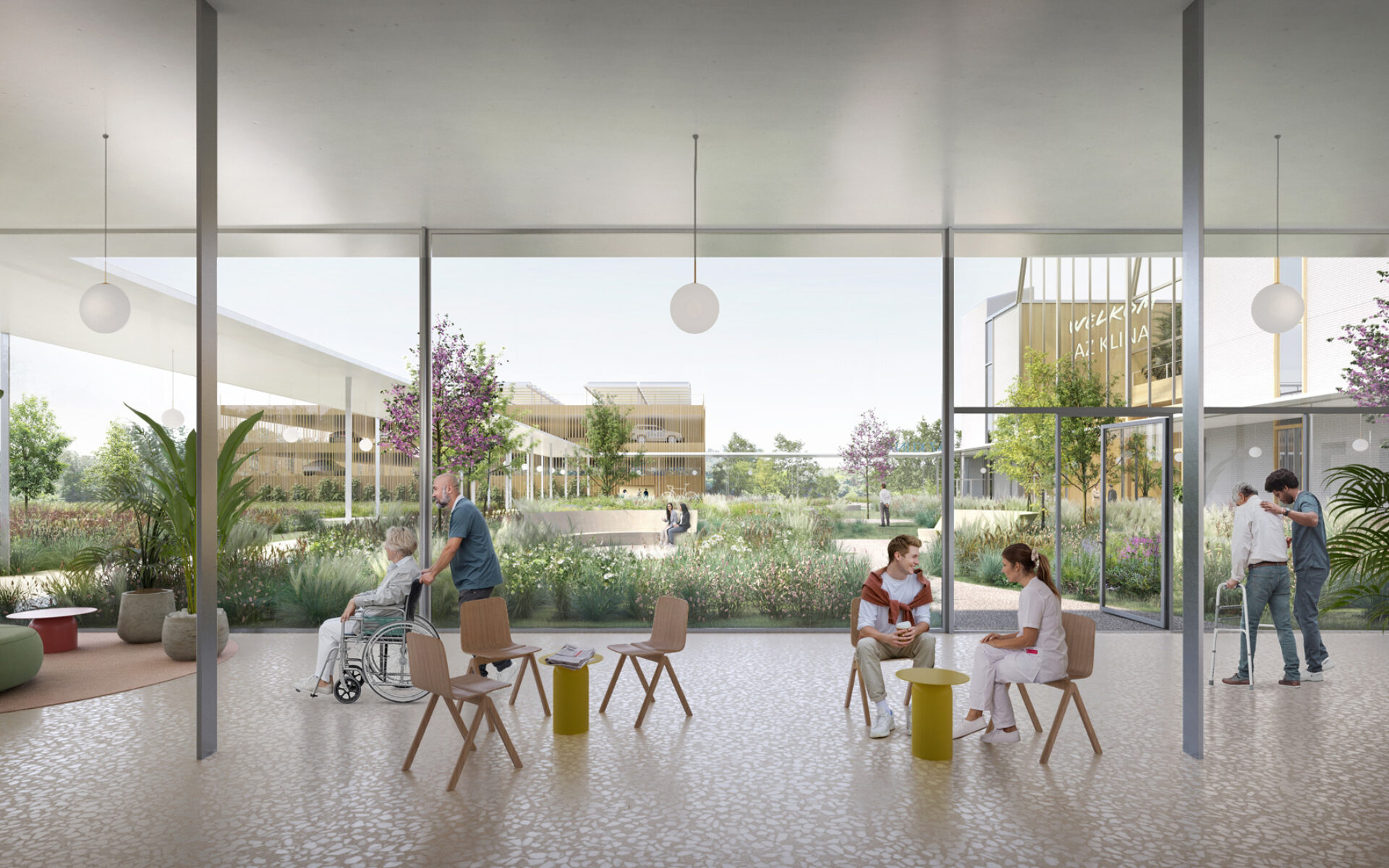
View from the Vesalius building towards the inner courtyard
Connected
The final result will be a contemporary care campus where health, work, relaxation merge in harmony with the green surroundings. Care staff, recovering patients and visitors will enjoy beautiful views from all sides and feel connected to the natural park environment.
“By making better use of the quality of the green surroundings and the existing property, the hospital can prove its value well into the future.”
“By making better use of the quality of the green surroundings and the existing property, the hospital can prove its value well into the future.”
Project data
- Location
- Brasschaat, Belgium
- Functie
- Master plan for general hospital
- Size
- 7 hectares / 75,000 m² GFA
- Period
- 2023 – 2024
- Status
- Competition entry
- Client
- AZ Klina
- User
- AZ Klina
- Team
- Tom Vlemingh, Tim Loeters, Willem Stommel, Wilma Hiemstra
- In collaboration with
- LOW, Ingenium, Ney & Partners, OMGEVING, SUUNTA
- Photography
- Claar


