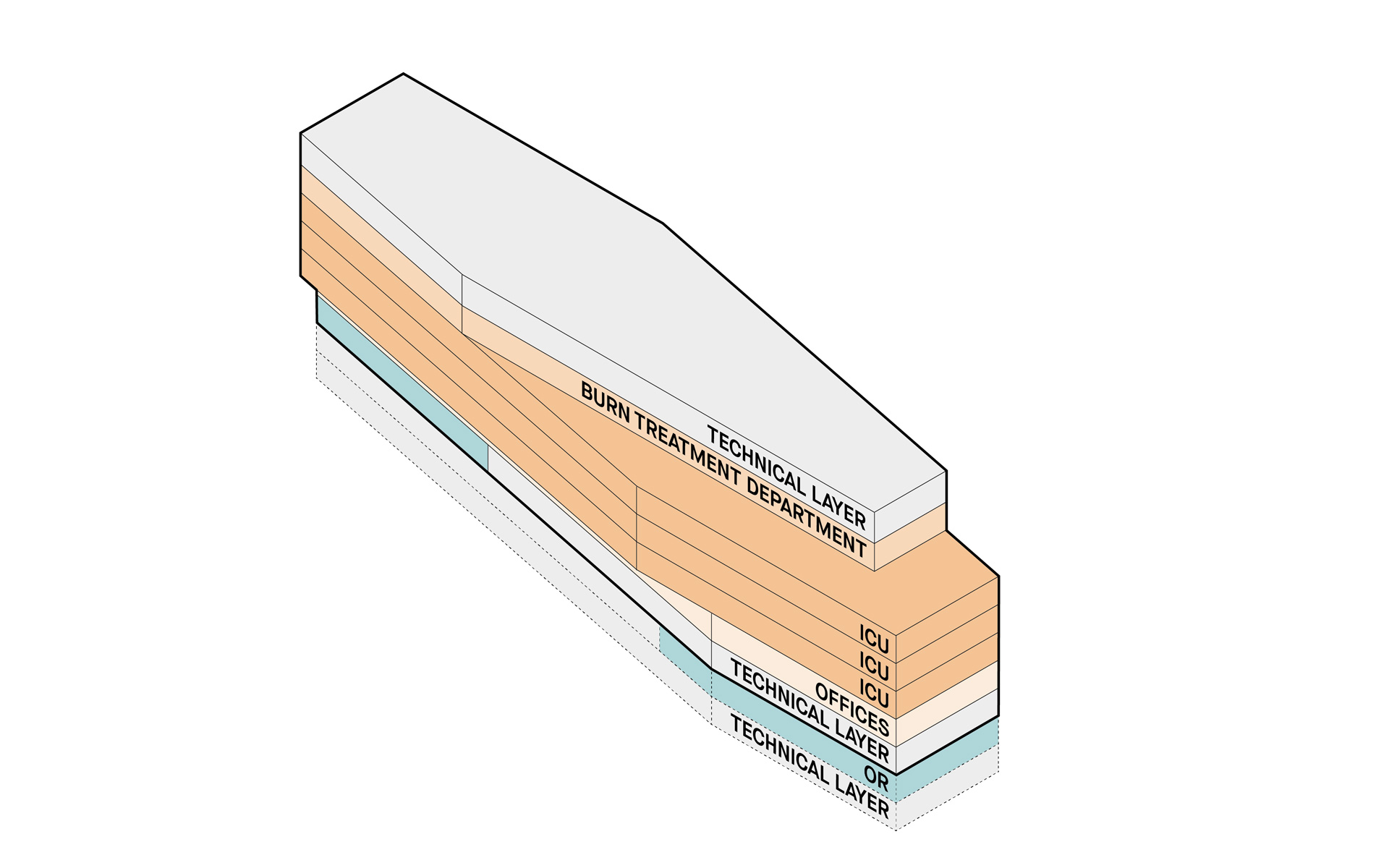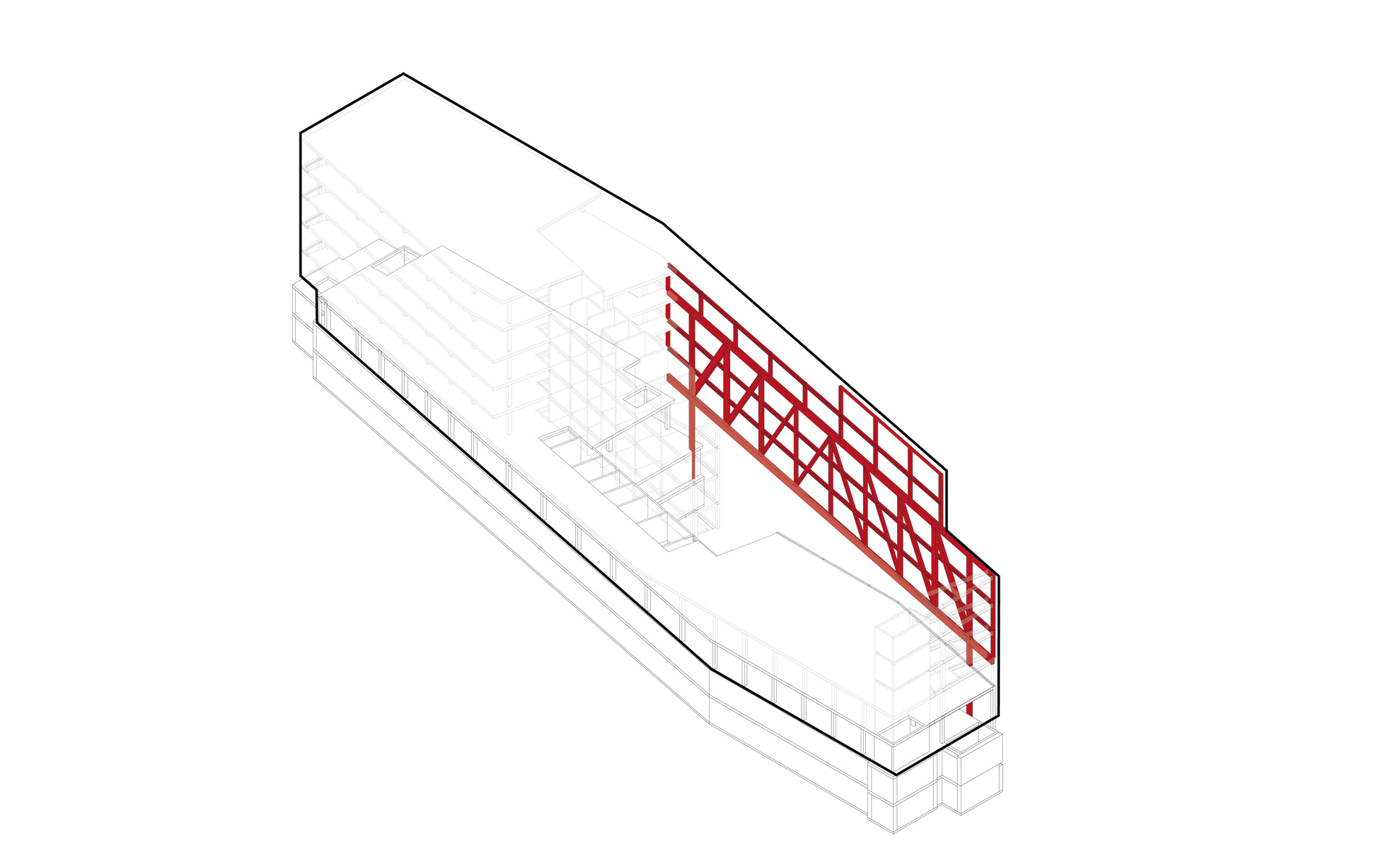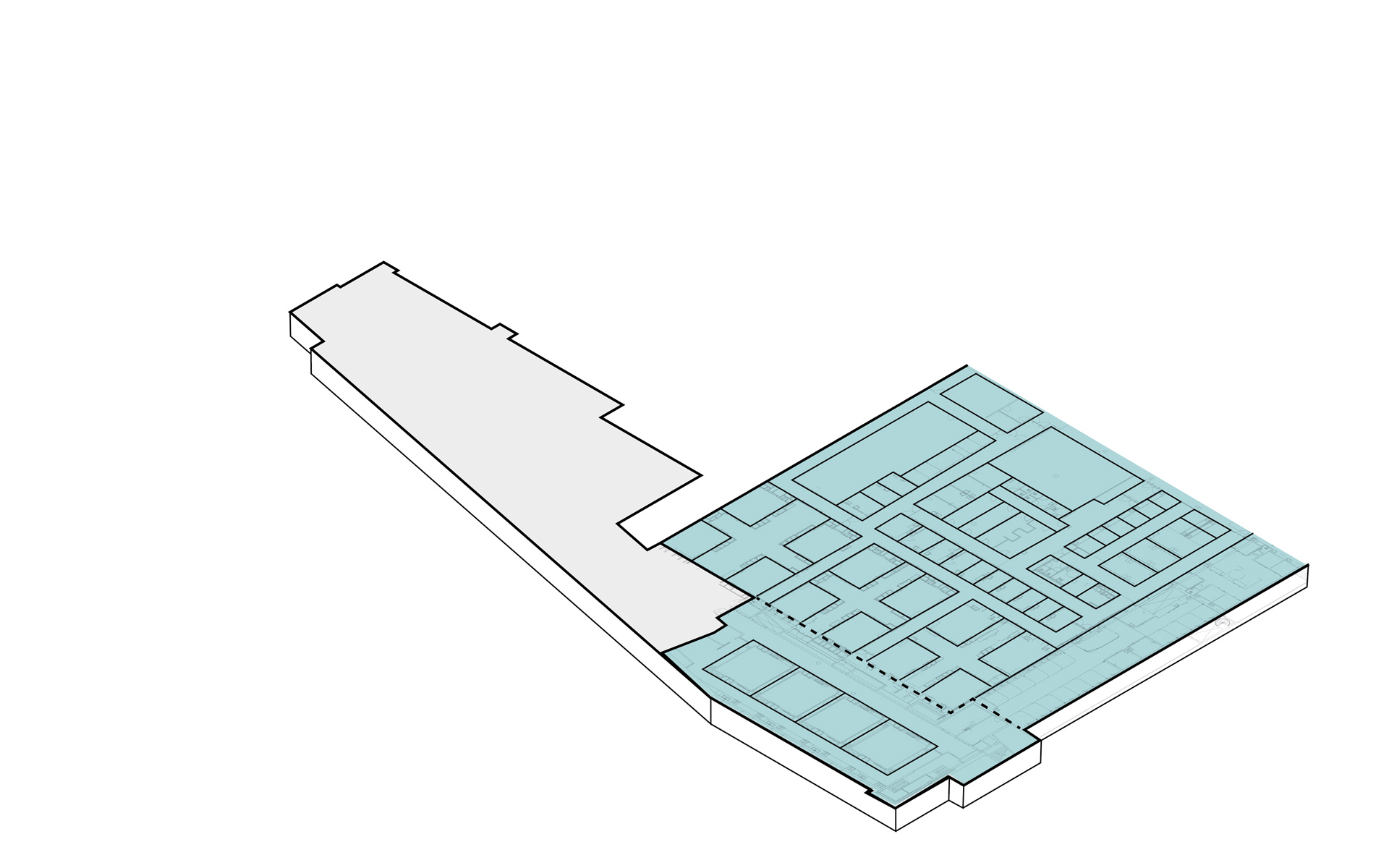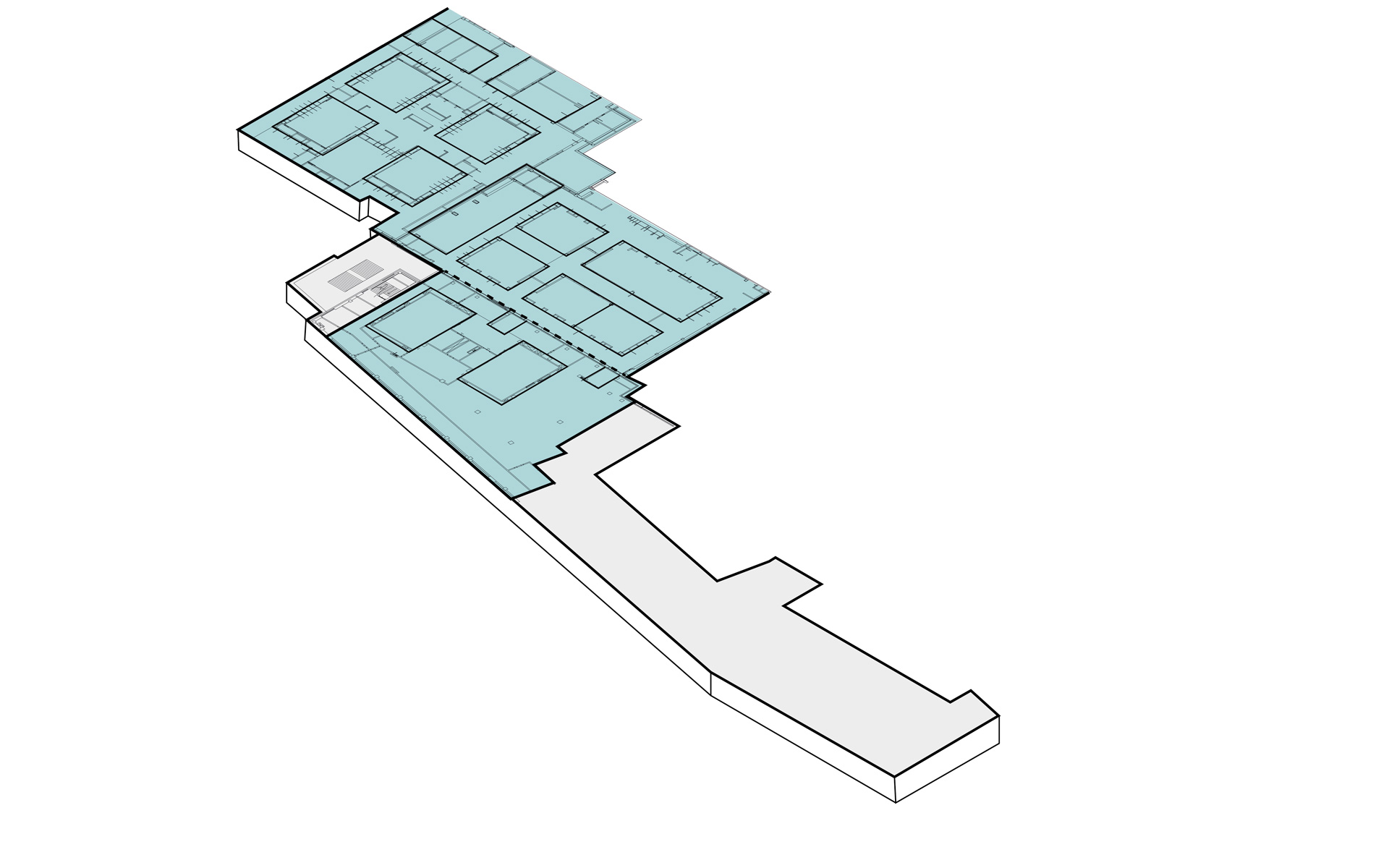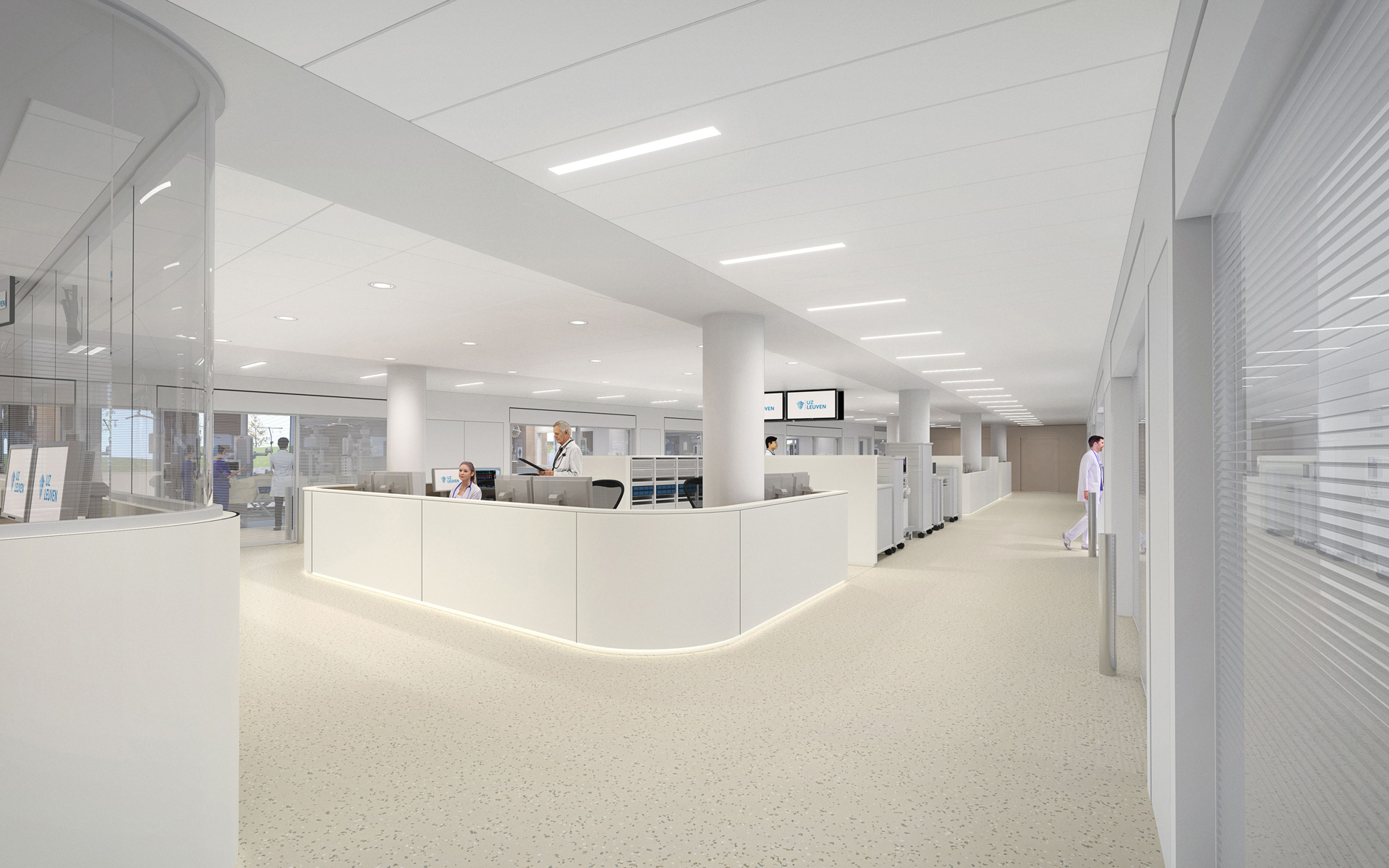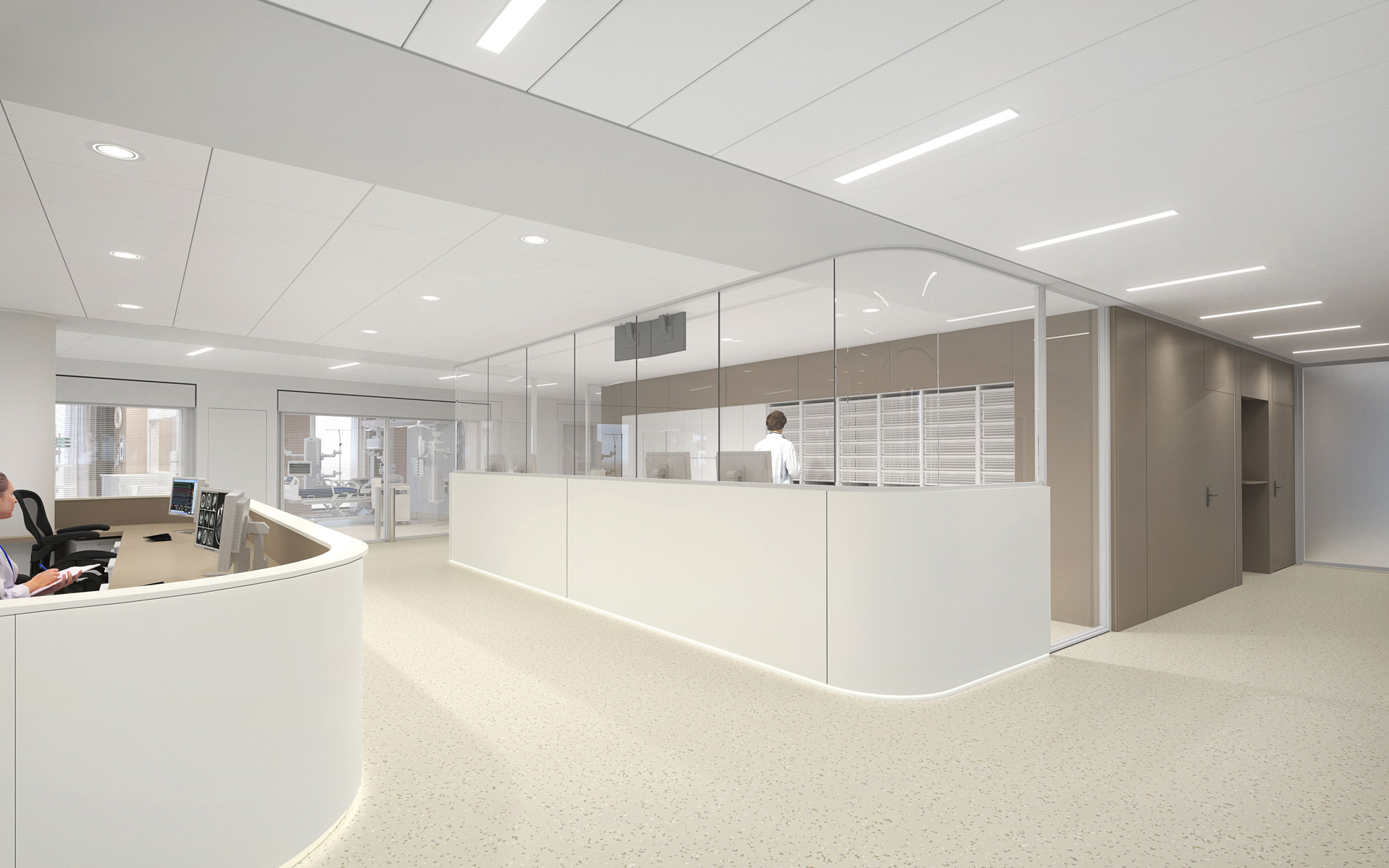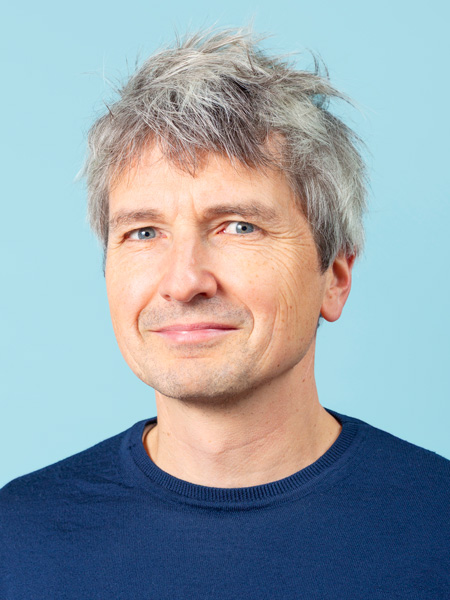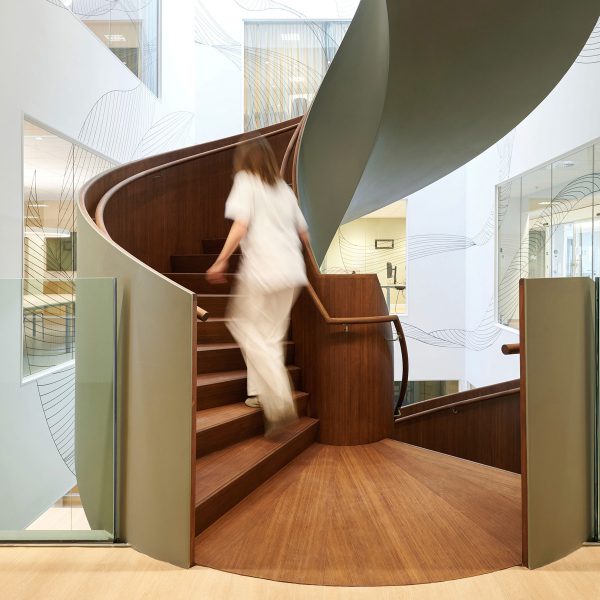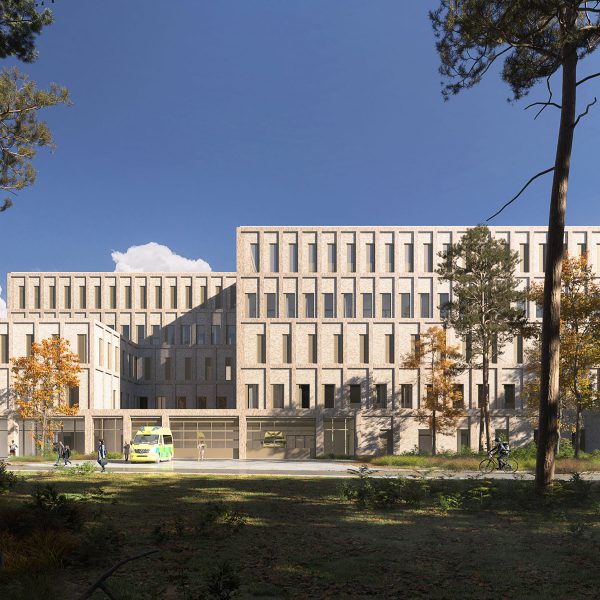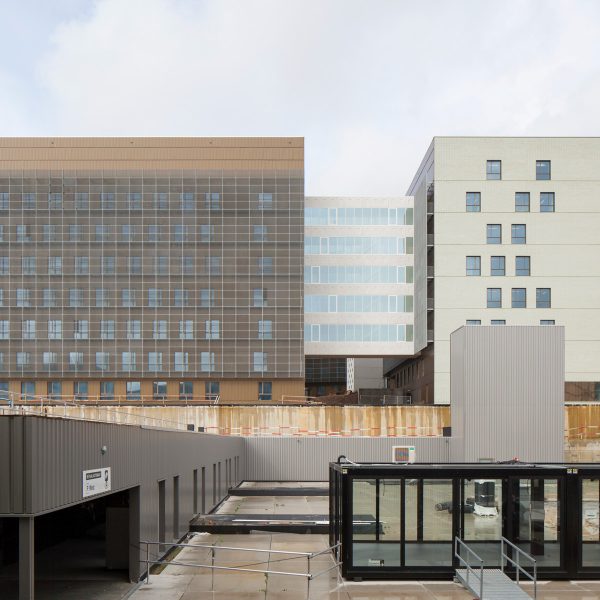UZ Leuven Phase VIII Critical Services
Leuven, Belgium
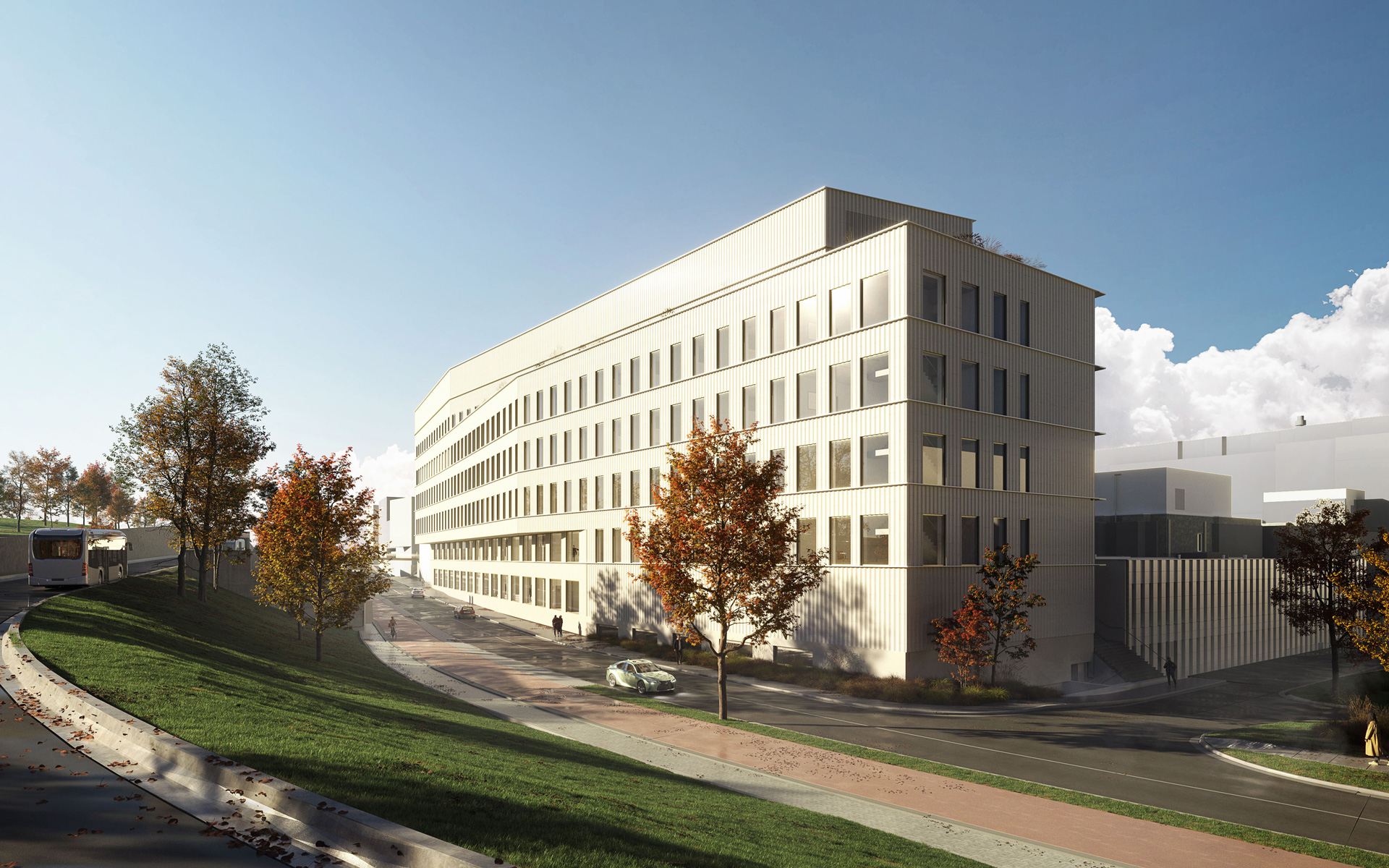
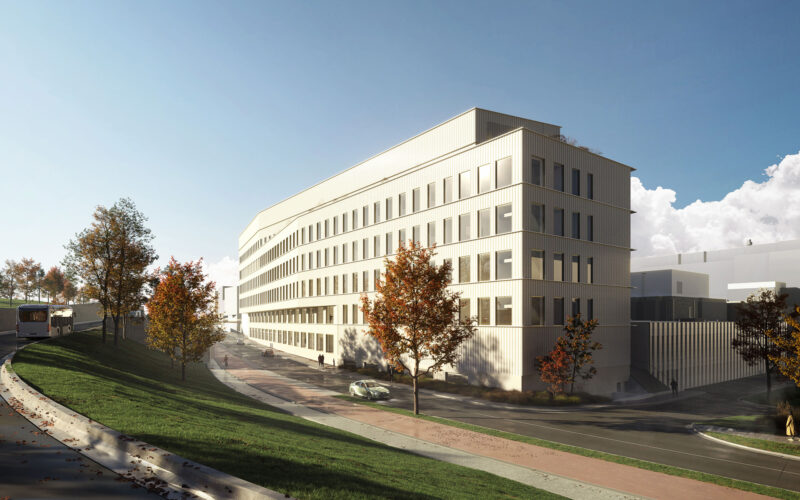
A bridge
to new space
We are no strangers to the Gasthuisberg campus, home to University Hospital Leuven. In line with the master plan, we also designed the O&N5 and O&N6 research buildings for KU Leuven. Our assignment for University Hospital Leuven was to design a new building for Critical Services, which includes the intensive care units and a number of ORs. The project became a complex puzzle, which we eventually solved to everyone’s satisfaction.
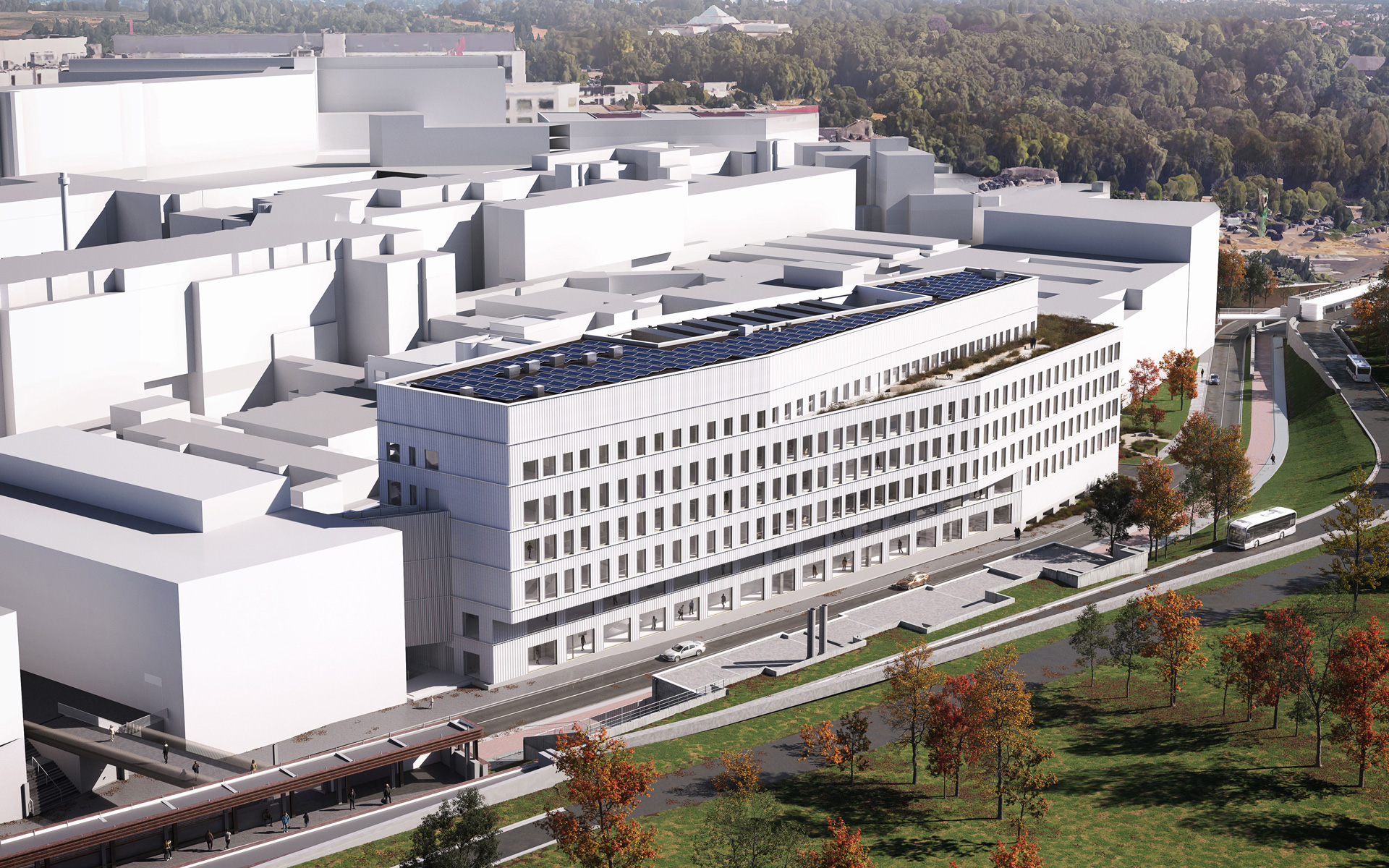
The new construction of Phase VIII Critical Services at the Gasthuisberg Campus
Major expansion
University Hospital Leuven wants to modernise its intensive care units. There will be 72 new IC beds that will increase the current capacity and partially replace it. They also need room for six new ORs. But in this case, space was also a major issue. The total usable area, which is enclosed by other buildings and adjacent to the ring road, is limited. Horizontally, hardly any expansion is possible. On top of that, the hospital would like to keep the existing OR complex, an older building that cannot be expanded vertically. And yet, we built up. Floating.
Functions
Floating upwards
The new, cross-sectionally asymmetrical building is actually a large bridge floating above the existing OR complex, hiding it from view. Because the building is right on the ring road, its façade blends smoothly into the contour line of the adjacent buildings and thus into the overall master plan. It has nine floors, seven of which are visible from the ring road; two floors are below ground level due to the hilly terrain.
Nursing station in the central area of a unit
Three floors for intensive care
The ICU comprises a total of three floors (levels 2, 3 and 4) consisting of units of 12 rooms each. Each unit has a central area including a nursing station, medication storage and mobile equipment. The fifth floor has 12 IC rooms, specially designed for treating burns. But these rooms can also be used as general IC rooms. In addition to a unit of 12 IC rooms, the second floor also houses 12 post-CCU rooms. The grid size follows the grid used in the other buildings on campus, so, here too, standardisation and flexibility go hand in hand.
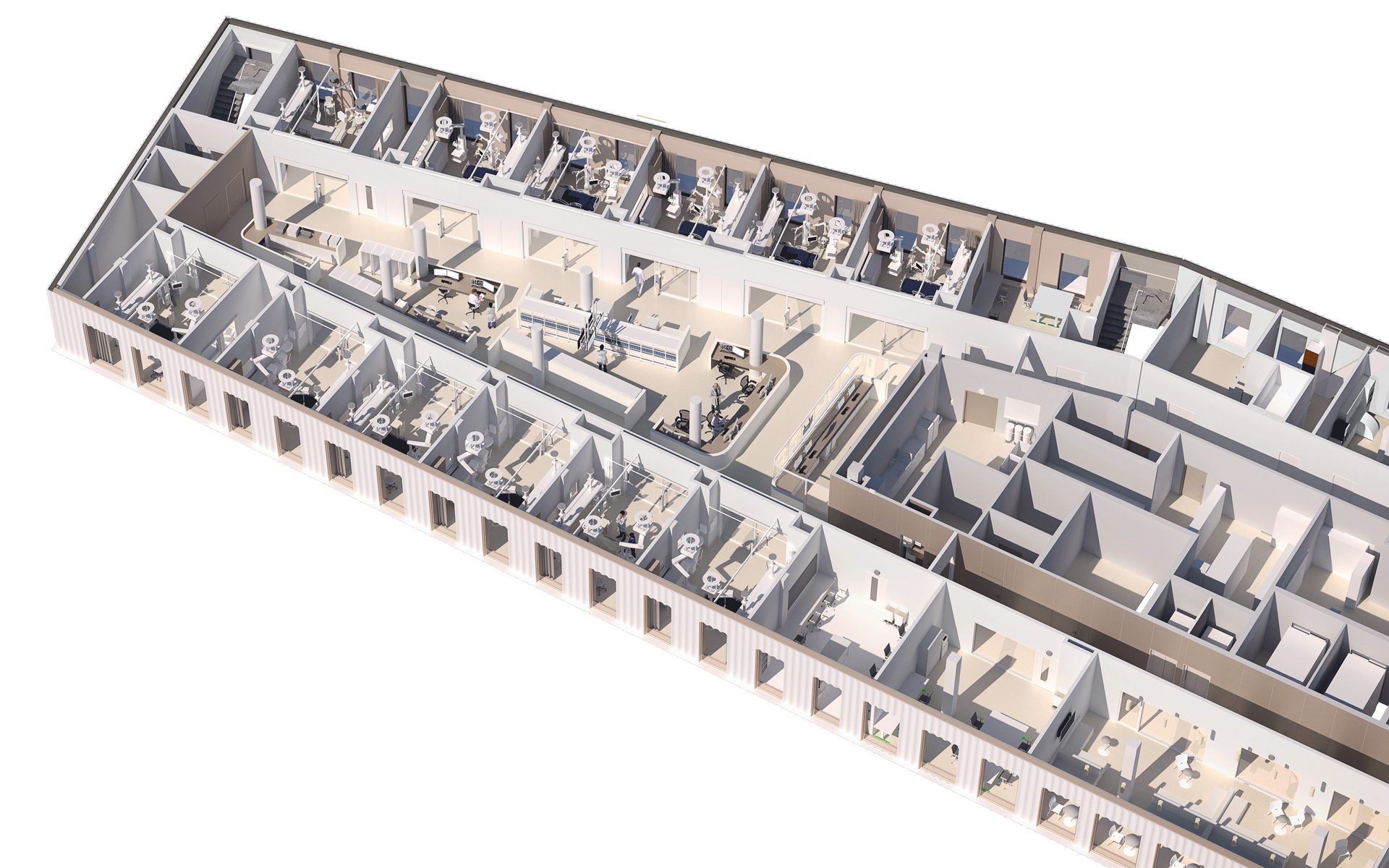
A unit with twelve ICU rooms, with the nursing station, medication storage, and mobile equipment in the central area
Connected ORs
Slightly below the level of the ring road are the four new ORs for day treatments. They are directly connected to the day hospital behind them. On the floor above, level 00, there are two more hybrid ORs that connect to the existing OR complex. Both literally and figuratively, University Hospital Leuven has gained sufficient space for substantial renewal. The hospital management calls our concept one “of academic level”. A nice compliment, that we were honoured to receive.
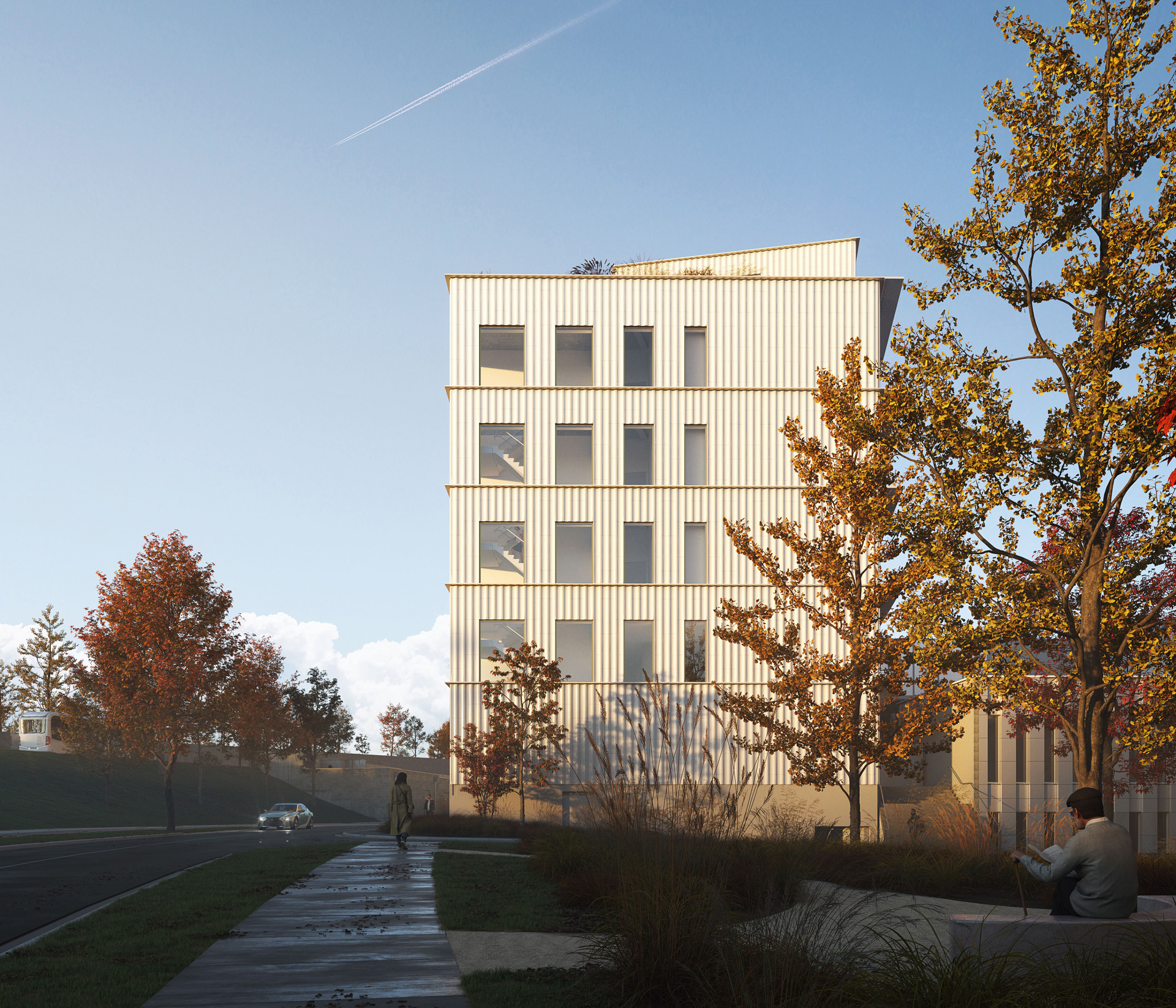
“From a seemingly impossible situation, we created clear, standardised floors. In a suitable building that, while floating, encompasses the old.”
“From a seemingly impossible situation, we created clear, standardised floors. In a suitable building that, while floating, encompasses the old.”
Project data
- Location
- Gasthuisberg Campus, Leuven, Belgium
- Functie
- Newly built ICU with 72 IC rooms, of which 12 burn treatment rooms, 12 post-CCU rooms and 6 ORs
- Size
- 22,000 m² GFA
- Period
- 2022 – 2028
- Status
- Design phase
- Client
- University Hospital Leuven
- User
- University Hospital Leuven
- Team
- Jörn-Ole Stellmann, Rick Bruning, Geert Jan van de Rakt, Wendy van Rosmalen, Roel van Brussel, Menno Roefs, Marco Eikholt, William Middelbeek, Marijn van der Heijden, Laura Evers
- In collaboration with
- LOW, Ingenium, Ney & Partners, Jensen & Hughes, Bureau de Fonseca, 2BSafe


