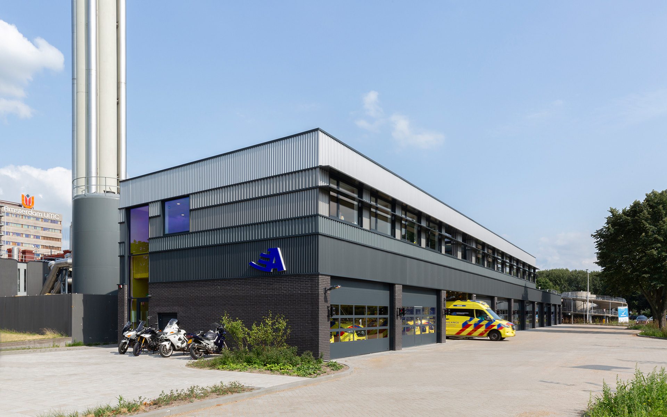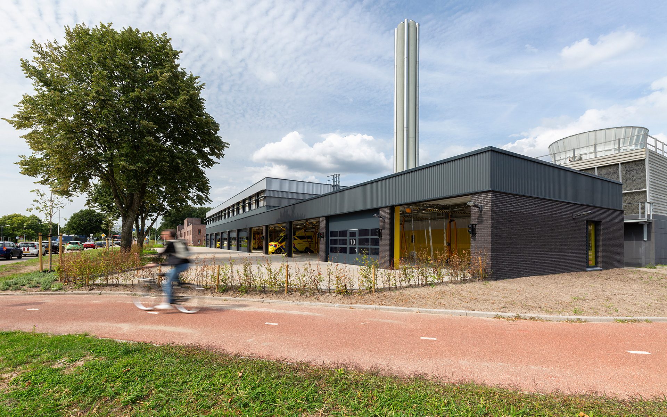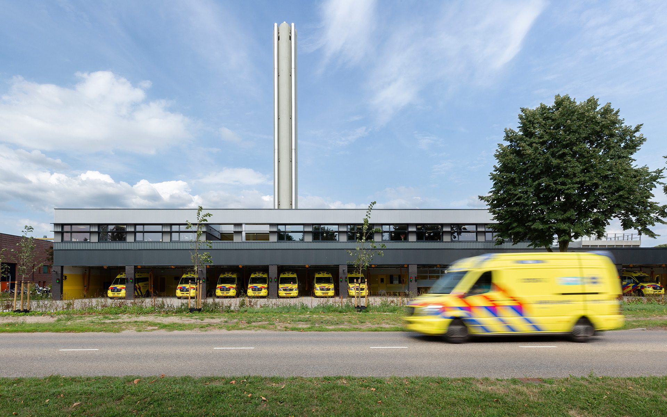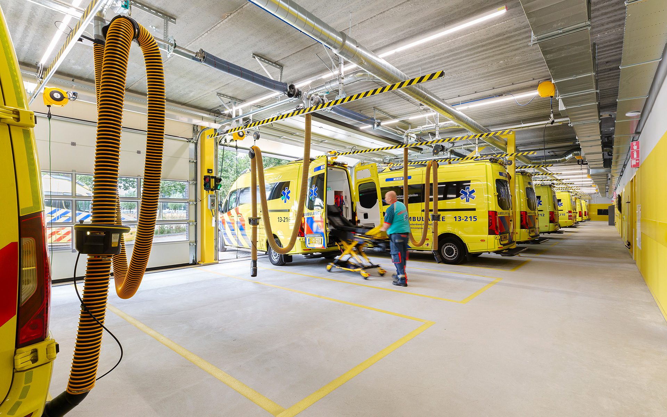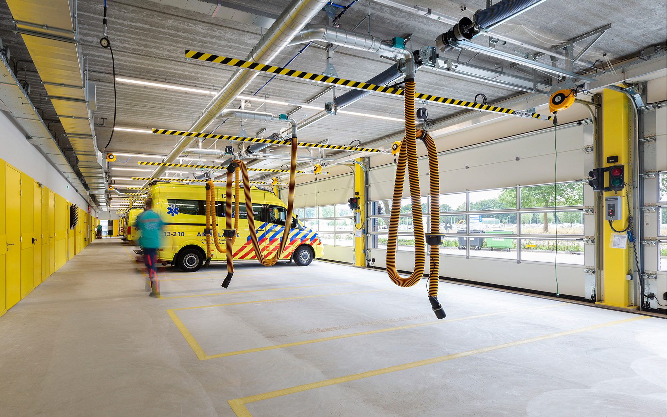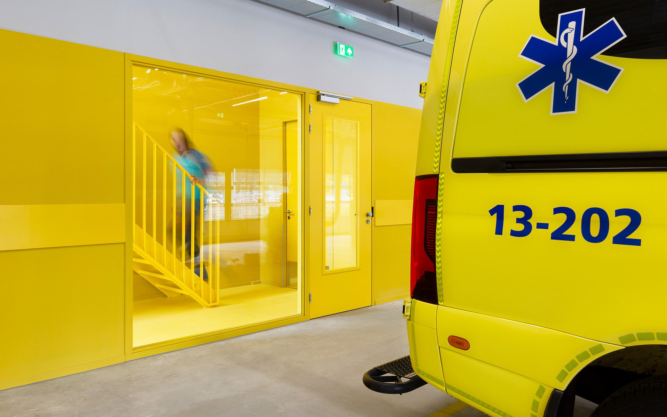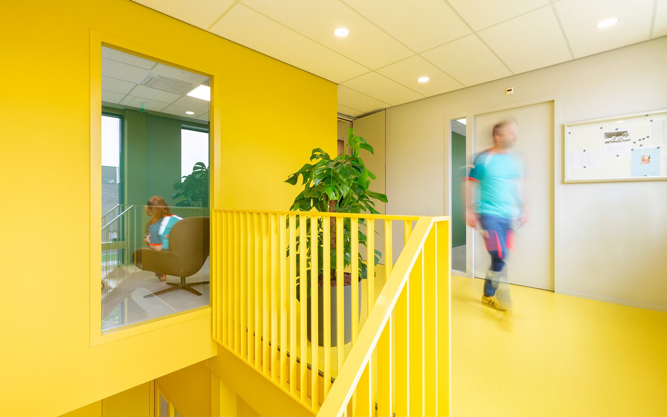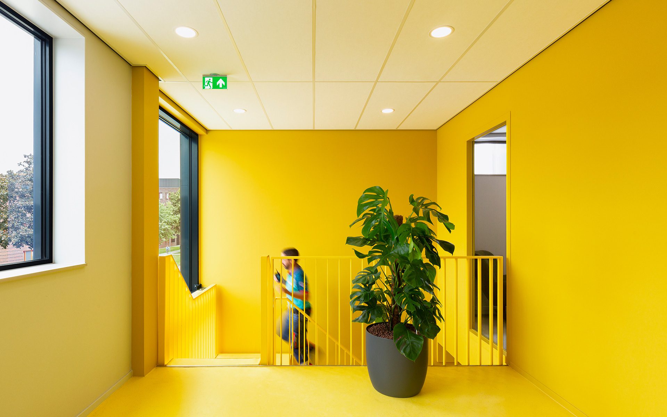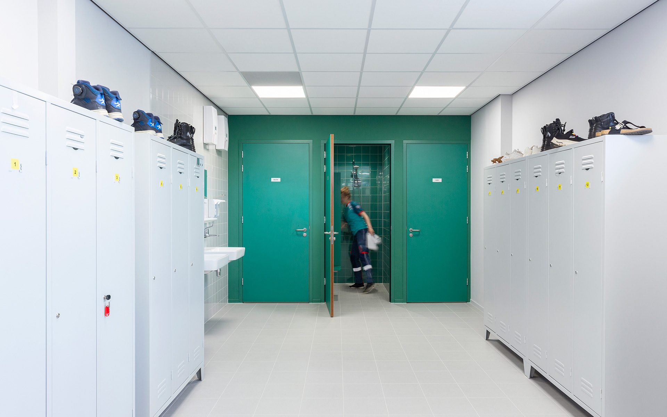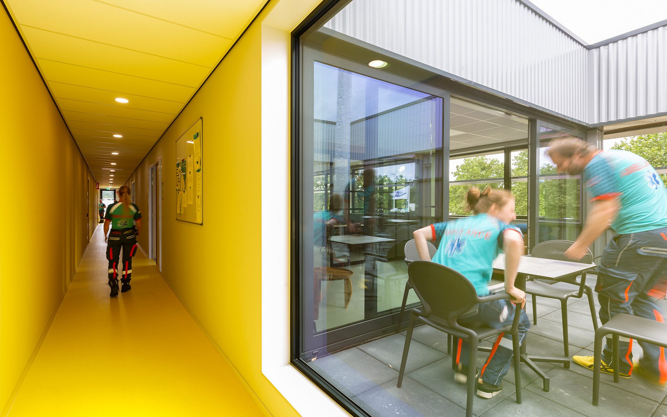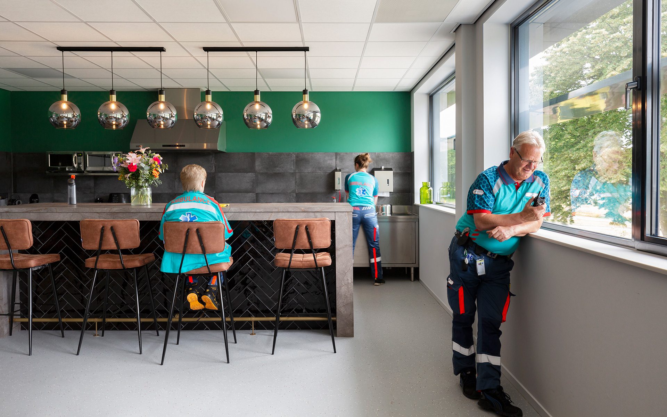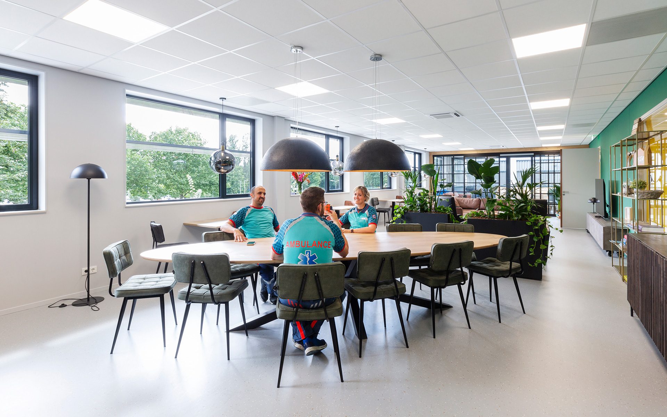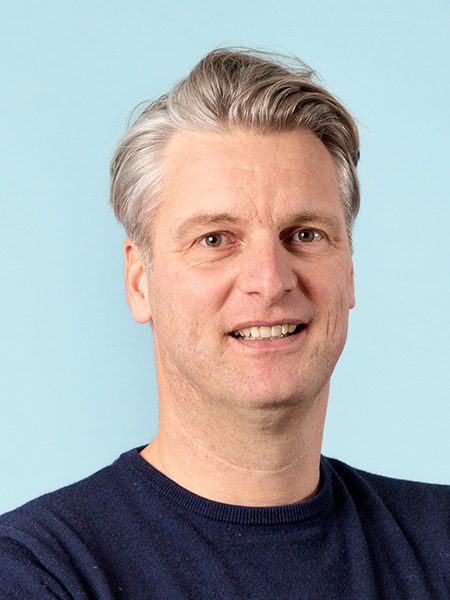Amsterdam UMC Ambulance Station
Amsterdam, the Netherlands
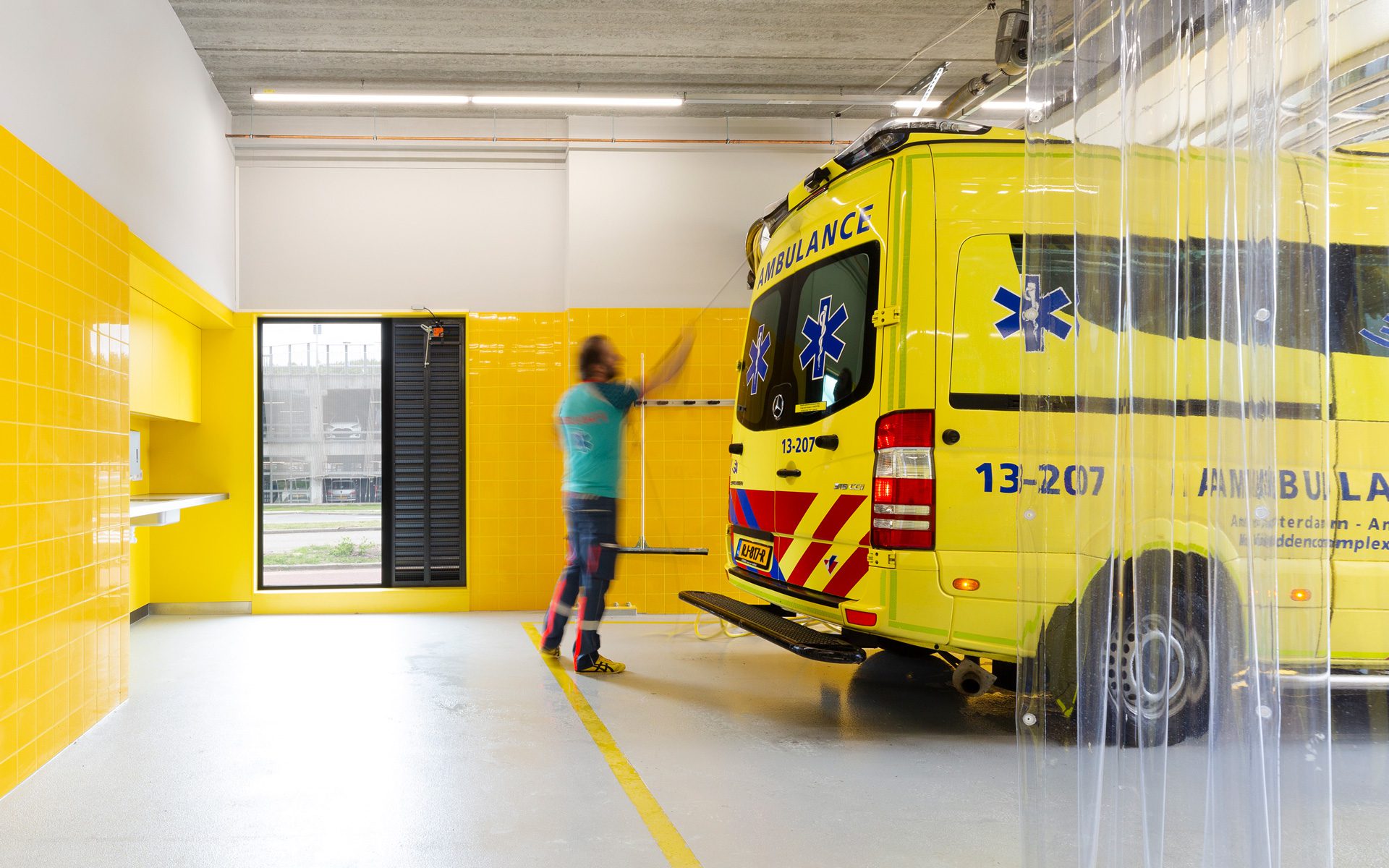
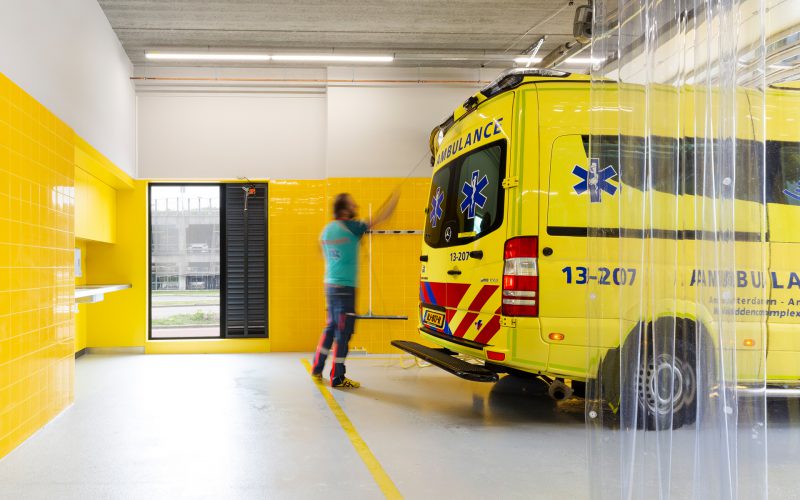
A new face for
emergency care
After our work on the Tergooi Ambulance Station in Hilversum, we won a similar contract for the Amsterdam University Medical Centre’s AMC location. The hospital has realised a building that can accommodate as many as 20 ambulances from Ambulance Amsterdam and that also offers a comfortable workplace for the first responders providing critical assistance 24 hours a day, 365 days a year.
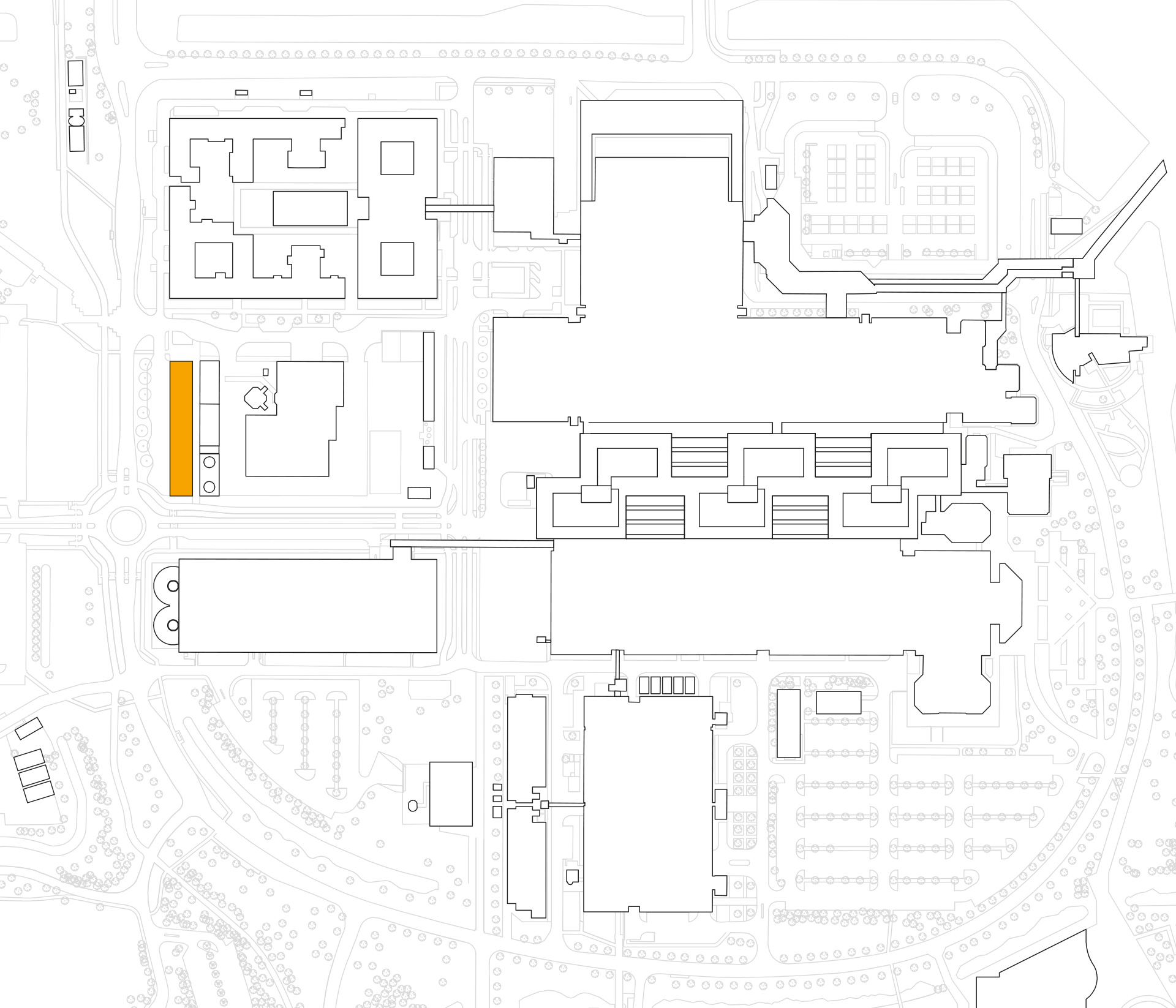
A good opportunity
The station is situated on the southwest side of the hospital, located on the main access road to the hospital, the Meijbergdreef. The area looked rather messy and unstructured, partly due to the presence of the large, amorphous power plant that is located next to the new ambulance station. At the same time, this creates an excellent opportunity for the new building to be more than a highly efficient ambulance station: it will also provide a new front for the power plant and enrich the Meijbergdreef with a new face.
One uninterrupted space
A narrow strip separates the elongated two-storey ambulance station from the power plant. This area serves as a service strip for power plant maintenance and ambulance station supplies. The first floor offers one uninterrupted space for 20 ambulances, including a washing area. Additionally, the first floor houses the facility rooms, a bicycle storage area, and, of course, the stairs to the upper floor.
Primary process first
The building is a highly professional working environment where the primary process—providing emergency assistance—is in no way hindered by the movement of personal or logistic flows. All flows have been separated. The ambulance staff enter through the main entrance, change immediately in the spacious locker rooms, and go down the central stairs to prepare their vehicles so they’re ready to go in case of an emergency. The office staff also go straight upstairs, where the support workstations are located, upon arrival.
Relaxation guaranteed
Ambulance personnel have a demanding job and often find themselves in intense situations. With this in mind, the building offers plenty of space on the top floor for gathering, relaxation and recovery. There is a pleasant living room for being together, as well as separate seating areas for being alone. In the spacious kitchen, employees can make breakfast, lunch or an evening meal. There is also a beautiful outdoor area, where they can get a breath of fresh air and enjoy a view of the trees.
Robust sustainability
We extended the high, sturdy plinth of the adjacent power plant to the ambulance building, giving it a robust appearance. The facade is clad with metal panels that move upward, creating different profiles that give a subtle rhythm to the façade. A double horizontal slat runs along the southwest-facing front, counteracting the summer heat and reducing the building’s cooling load. The reconstructed row of trees along the Meijbergdreef will provide more sun protection and increase the site’s natural value. Solar panels will also be installed on the roof, ensuring a BENG energy label. Finally use is made of demountable construction materials, further improving the building’s overall sustainability.
“With its clear-cut design, this building offers professionals the space they need to carry out their important work while also enriching the hospital grounds with a new face.”
“With its clear-cut design, this building offers professionals the space they need to carry out their important work while also enriching the hospital grounds with a new face.”
Project data
- Location
- Amsterdam (AMC location), the Netherlands
- Functie
- Ambulance station
- Size
- 1,390 m² GFA
- Period
- 2020 – 2023
- Status
- Complete
- Client
- Amsterdam UMC
- User
- Ambulance Amsterdam
- Team
- Tom Vlemingh, Wilma Hiemstra, Jasper Pennings, Joost van Weerd, Joris Alofs
- In collaboration with
- Galjema, ZRi, Archimedes, BBC Bouwmanagement, Res & Smit


