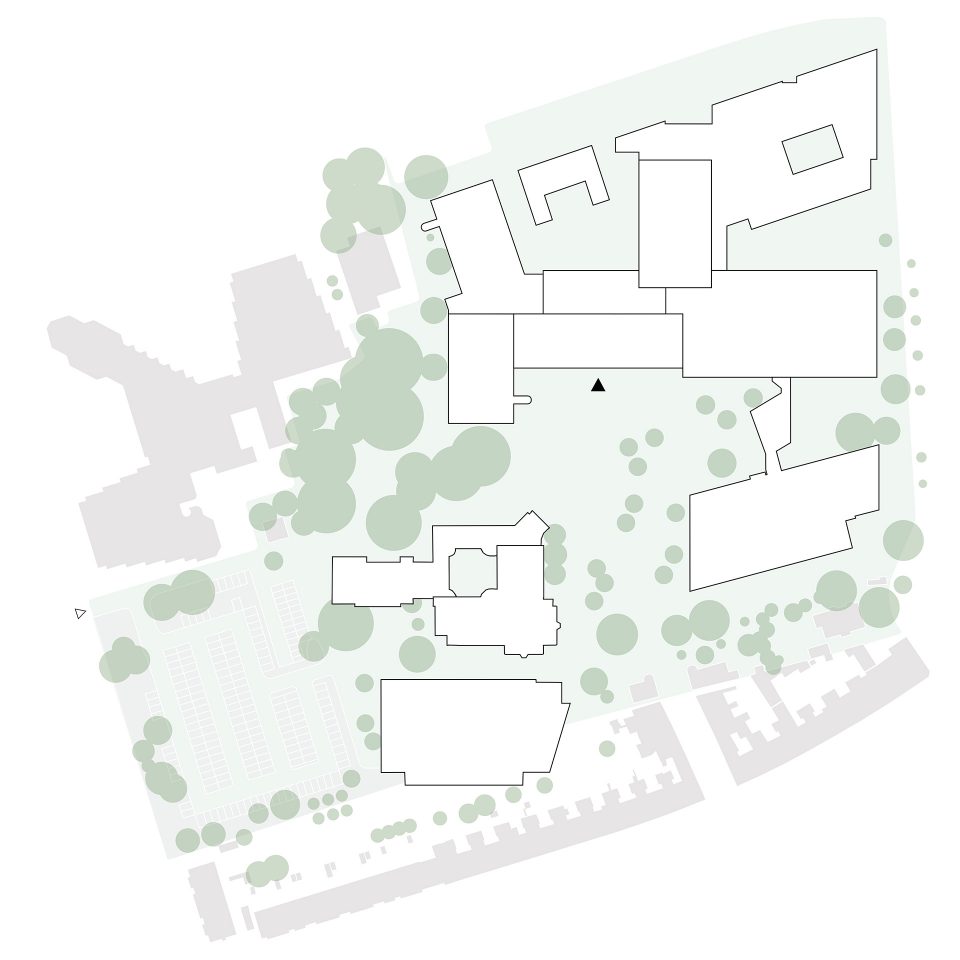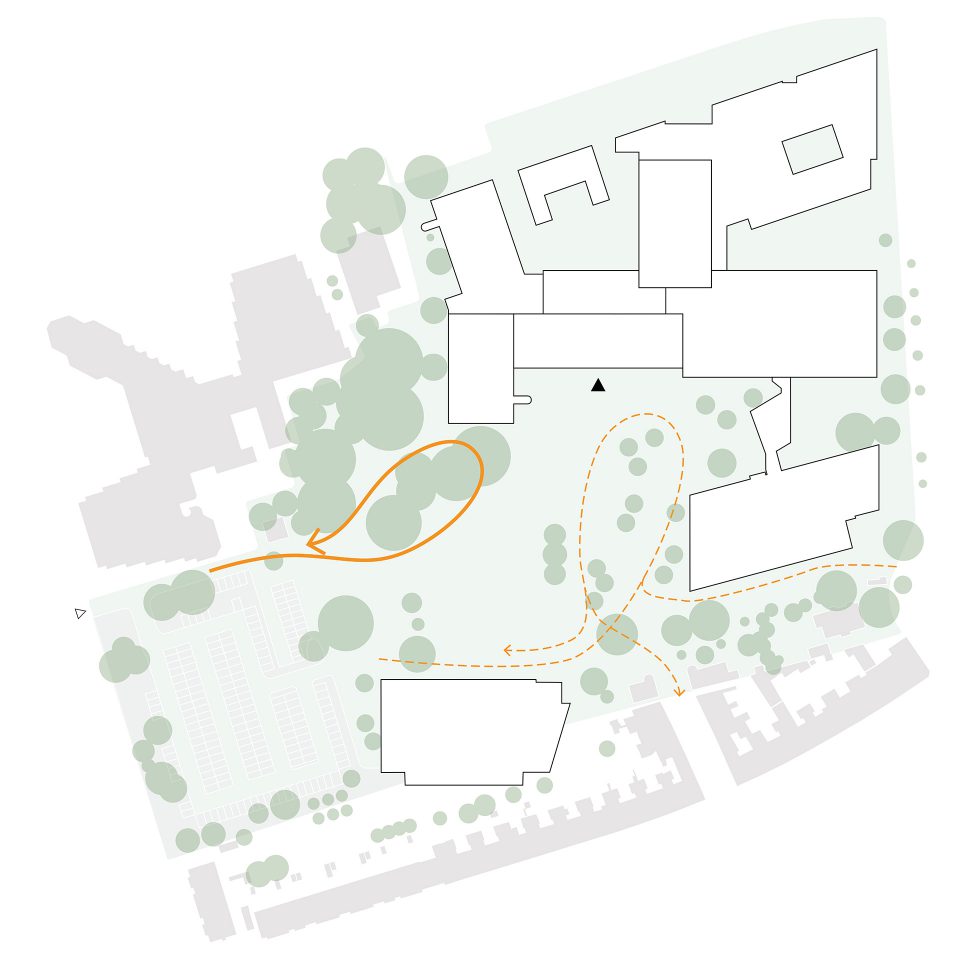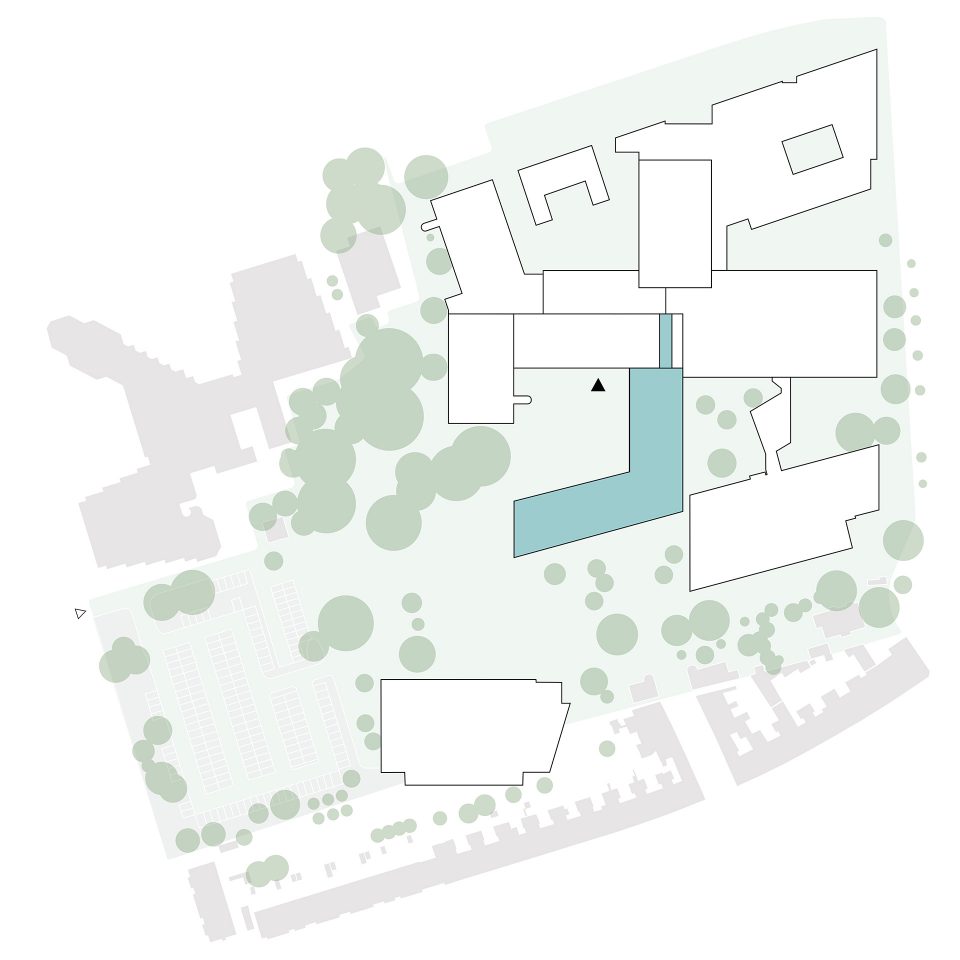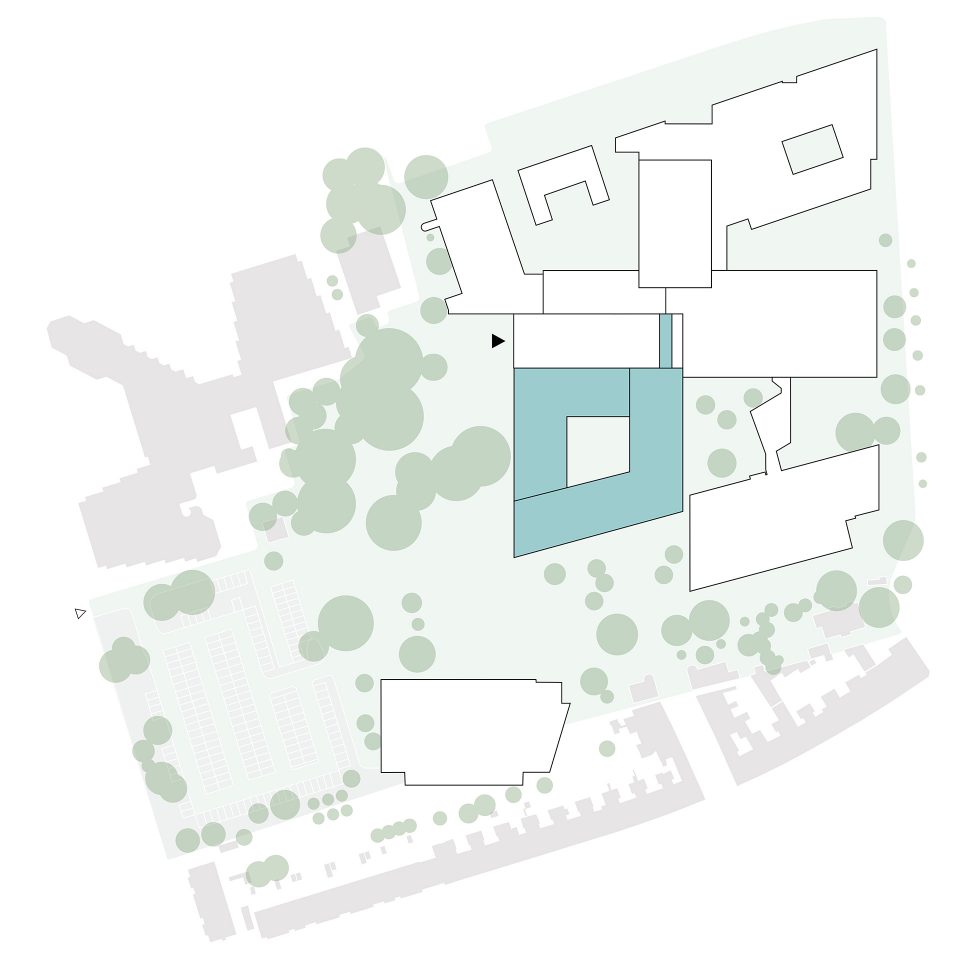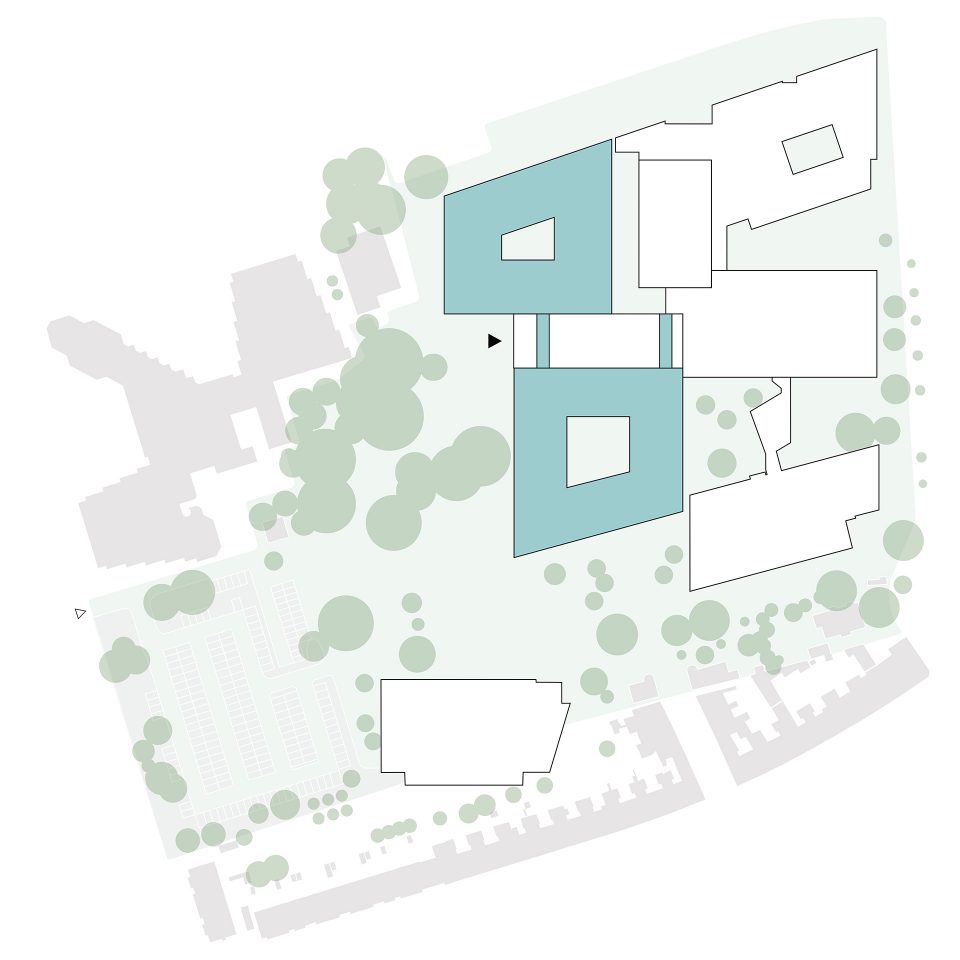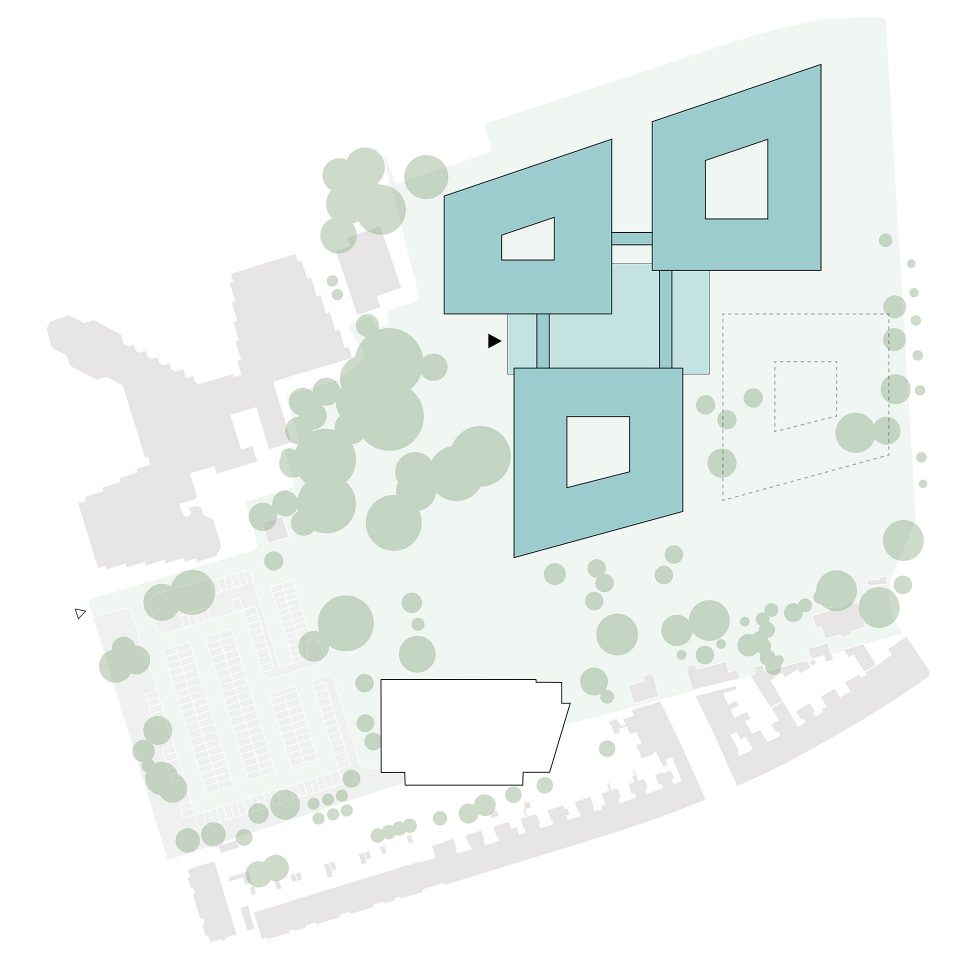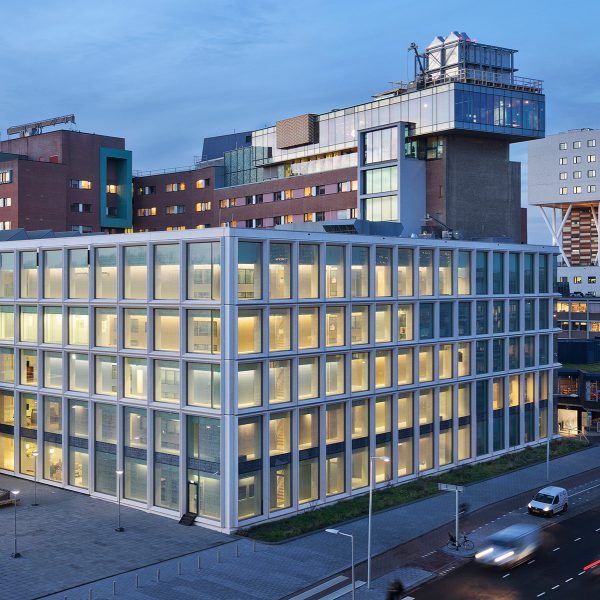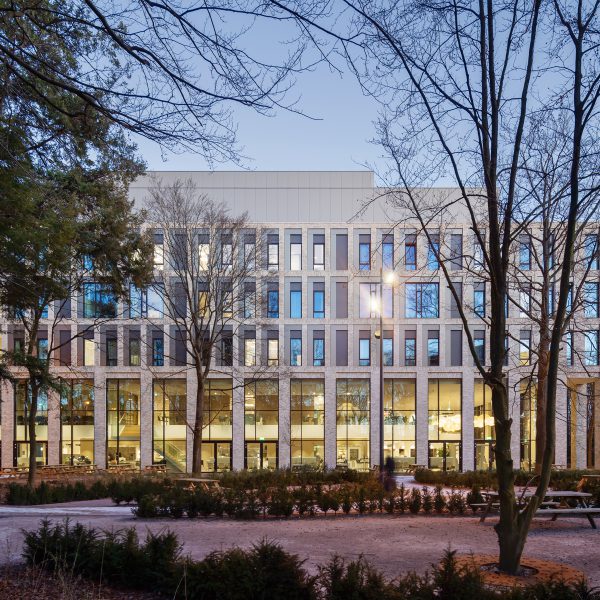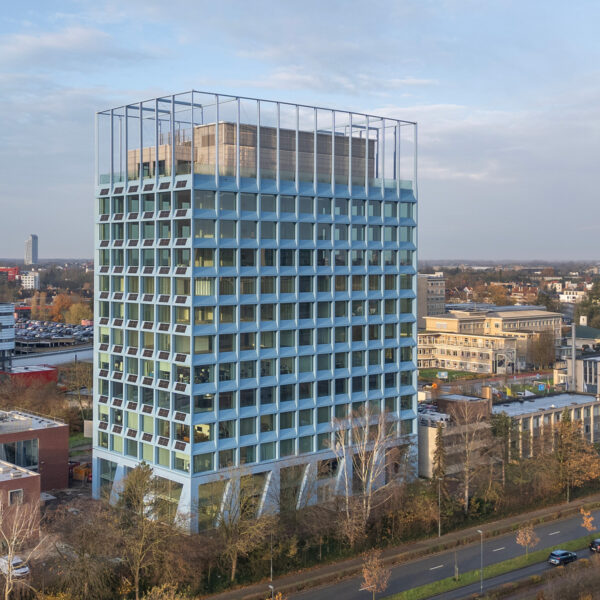Diakonessenhuis Master Plan
Utrecht, the Netherlands
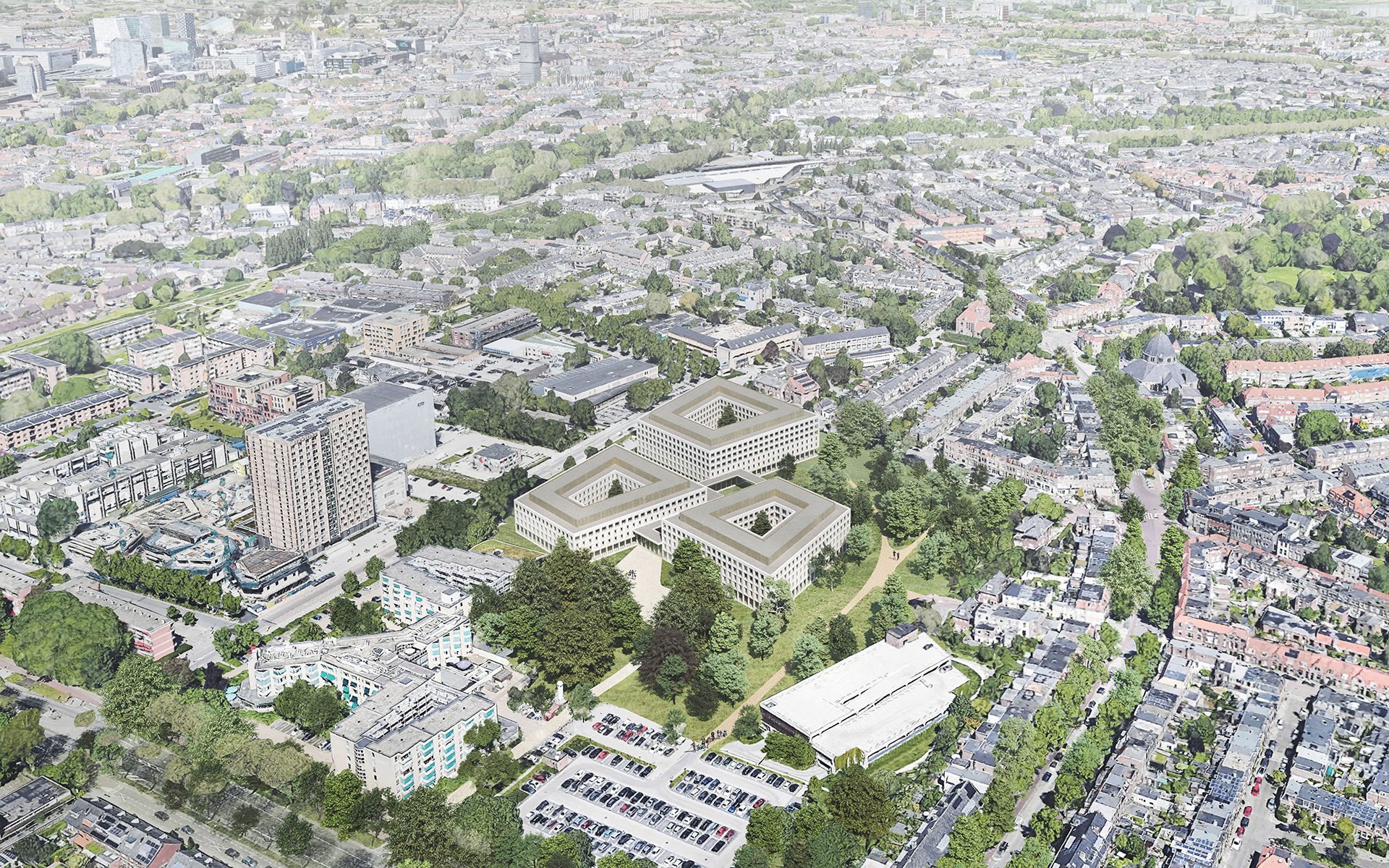
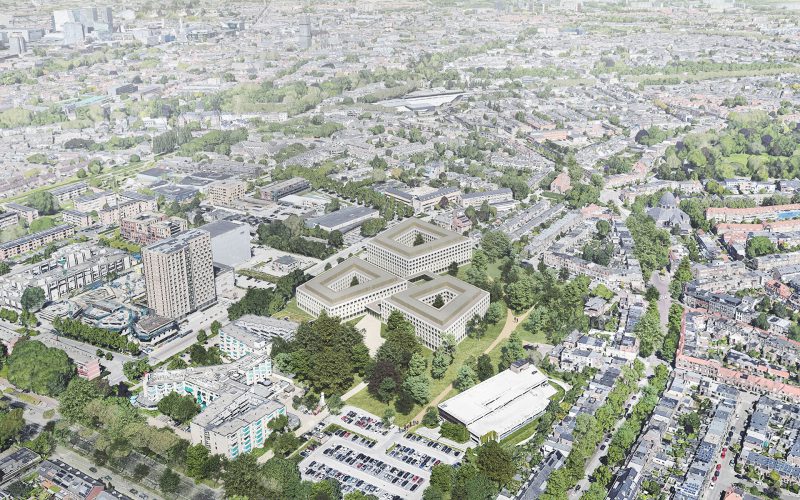
Limited space,
flexible future
At 175 years old, the Diakonessenhuis in Utrecht is the oldest hospital in the Netherlands. Located in the heart of the city, it consists of various buildings from different periods. In order to respond smartly and efficiently to the rapidly changing demands in healthcare, the building is in need of substantial renovation. After careful consideration, the decision was made not to move the hospital, but to renovate it at its current location. However, space is limited. A number of new departments need to be realised as quickly as possible, including the Woman & Child Centre, Departments of Radiology and Nuclear Medicine, the central sterilization unit, various outpatient clinics, and the reflection room.
First the perspective
A medical-technical operation such as this one is not just a matter of renewing departments and sections of the building. It calls for a clear vision of the site and existing property in order to create a new perspective. On top of that, the hospital has to remain in operation during construction, which means that a complex relocation plan is needed for the coming years.
Thus, the real question here was: how do you translate all of these goals and various care activities into a design for a future-proof hospital? In other words: what is the dot on the horizon, where will Diakonessenhuis be in 2055? Thirty years from now, the hospital will consist of three buildings connected by a central hall, where the hot floor, medical imaging, Woman & Child Centre, clinic and the outpatient departments will all have a logical place. All departments will be designed in such a way that they can be scaled up or down easily and smoothly. In short, thanks to a clear vision and well thought-out plans for renovation and new construction, we are creating a compact, maximally flexible Diakonessenhuis—at the same location where it all began almost 200 years ago.
Five phases
Phase one involves the demolition of a number of older buildings, improving the hospital’s overall accessibility. Then the Radiology department will be renovated, and the reflection room will be constructed. In phase two, the new Woman & Child Centre will be built, after which the new clinic will be delivered in phase three, completing the first building. Phase four involves the renovation of the outpatient departments, and construction will start on the second building, which will contain the OR complex and the ICU. Phase five will bring the realisation of the new outpatient clinics, and once this is finished, the remaining old buildings can be demolished.
“There’s a huge sense of urgency, the space is limited, and departments need to be renovated as quickly as possible. We’ve managed to work all of these factors into a future vision and clear design.”
“There’s a huge sense of urgency, the space is limited, and departments need to be renovated as quickly as possible. We’ve managed to work all of these factors into a future vision and clear design.”
Project data
- Location
- Utrecht, the Netherlands
- Functie
- Master plan
- Size
- 45,000 m² GFA
- Period
- 2020 – 2055
- Status
- Master plan confirmed
- Client
- Diakonessenhuis
- User
- Diakonessenhuis
- Team
- Tim Loeters, Paul Numan, Milee Herweijer, Manon Bonnemayer, Carmen Lopez, Philip Sanders, Joost van Weerd, Ruud Hilderink, Joris Alofs
- In collaboration with
- Sweegers en de Bruijn, Royal HaskoningDHV, Altavilla, Zonneveld, Traject, Copijn
- Photography
- Claar


