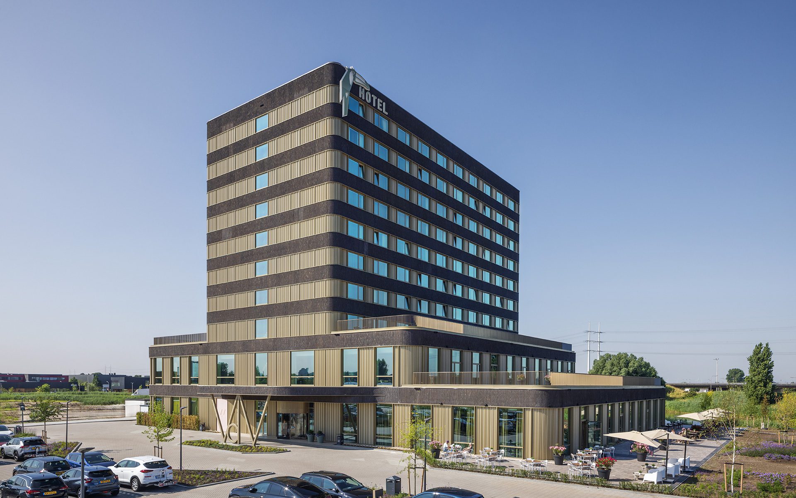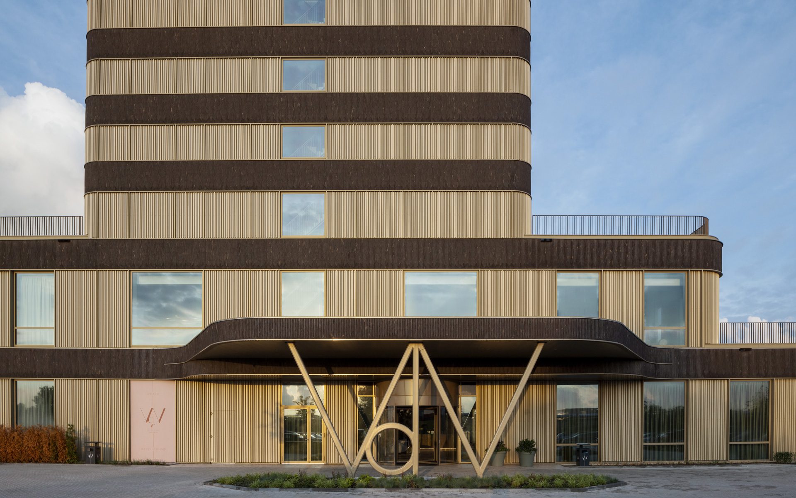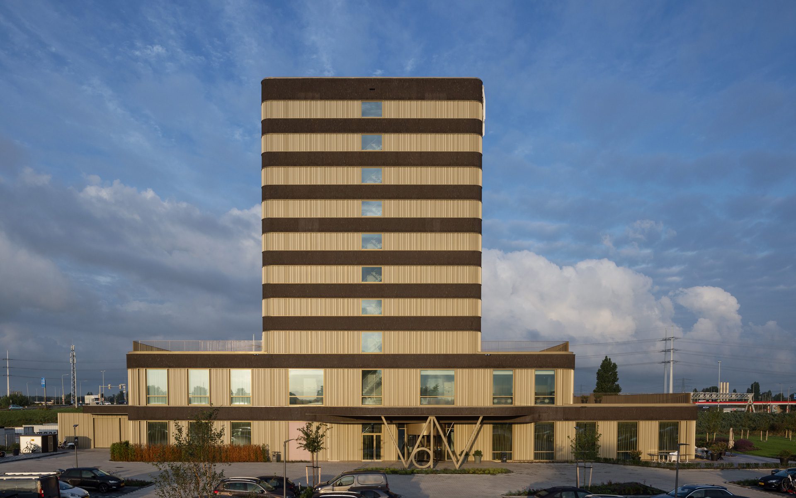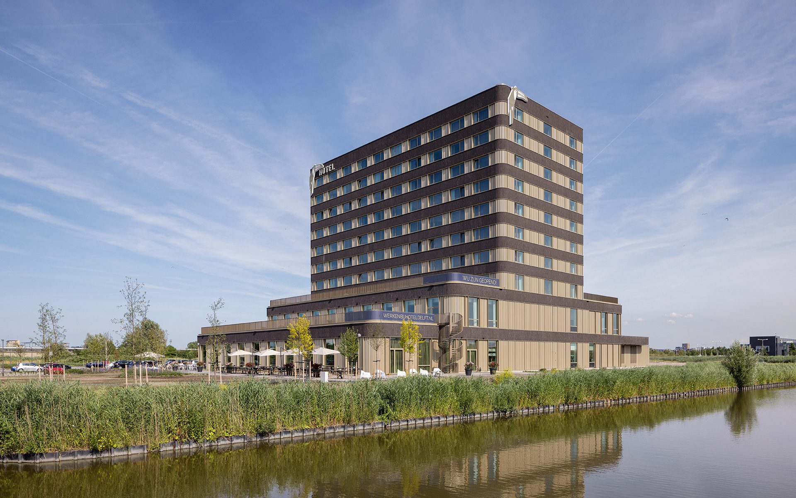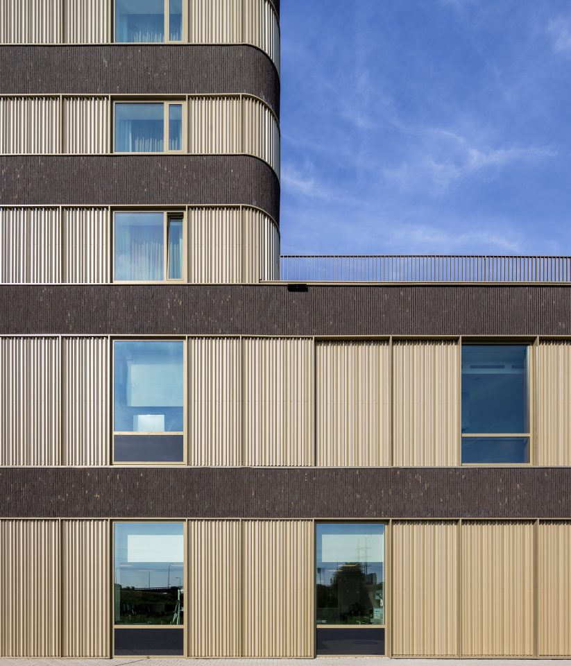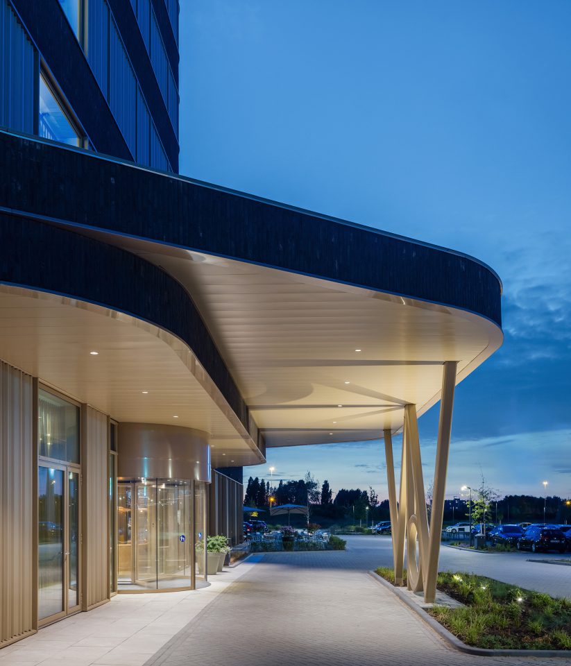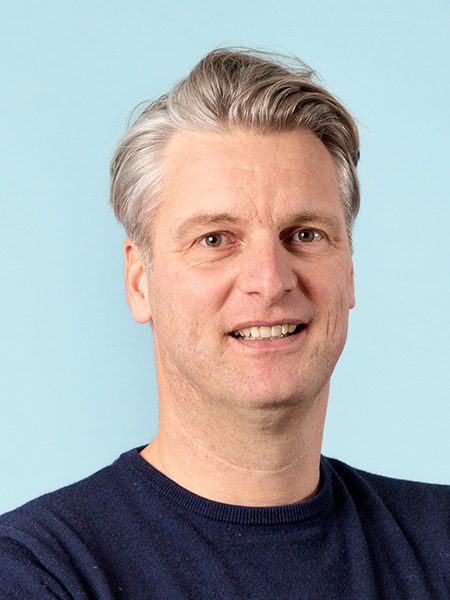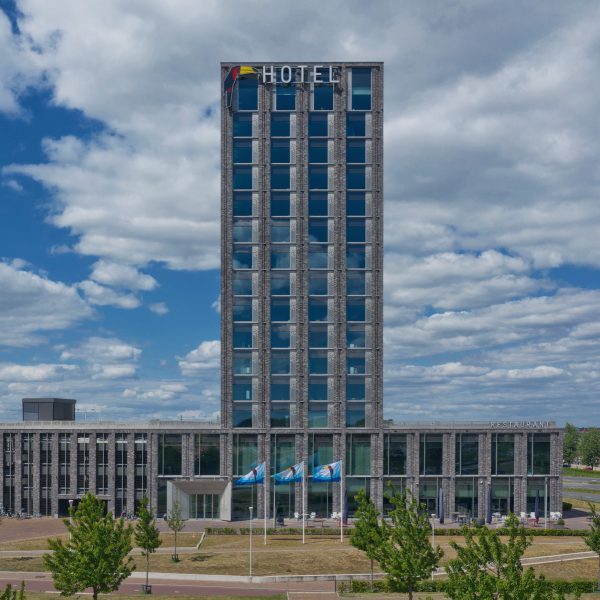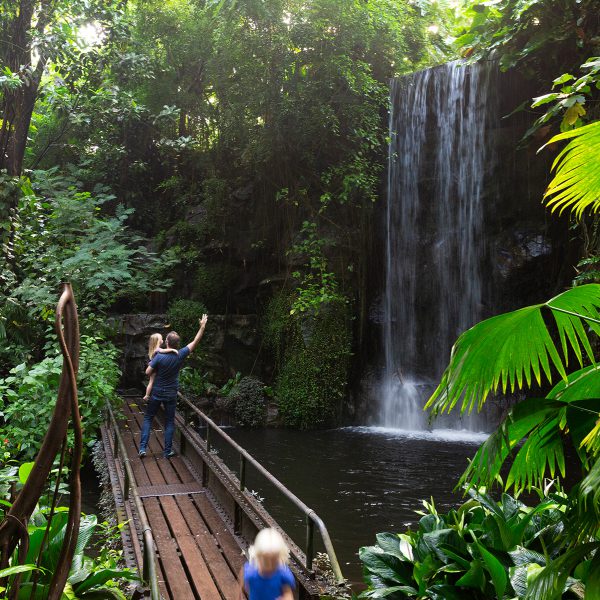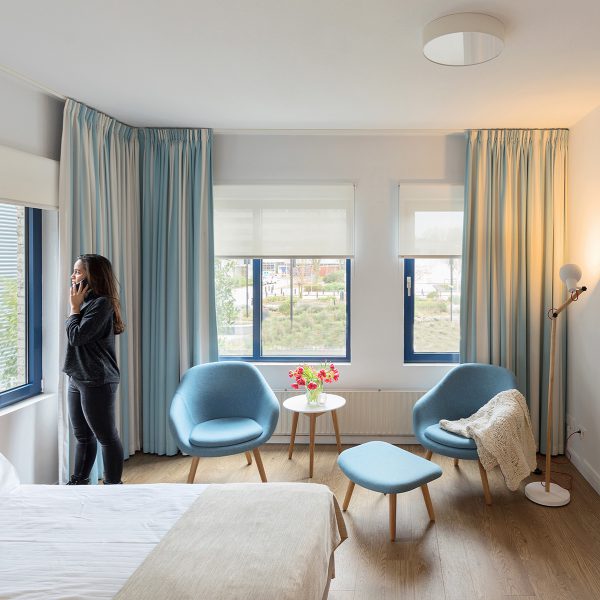Van der Valk Hotel Delft A4
Den Hoorn
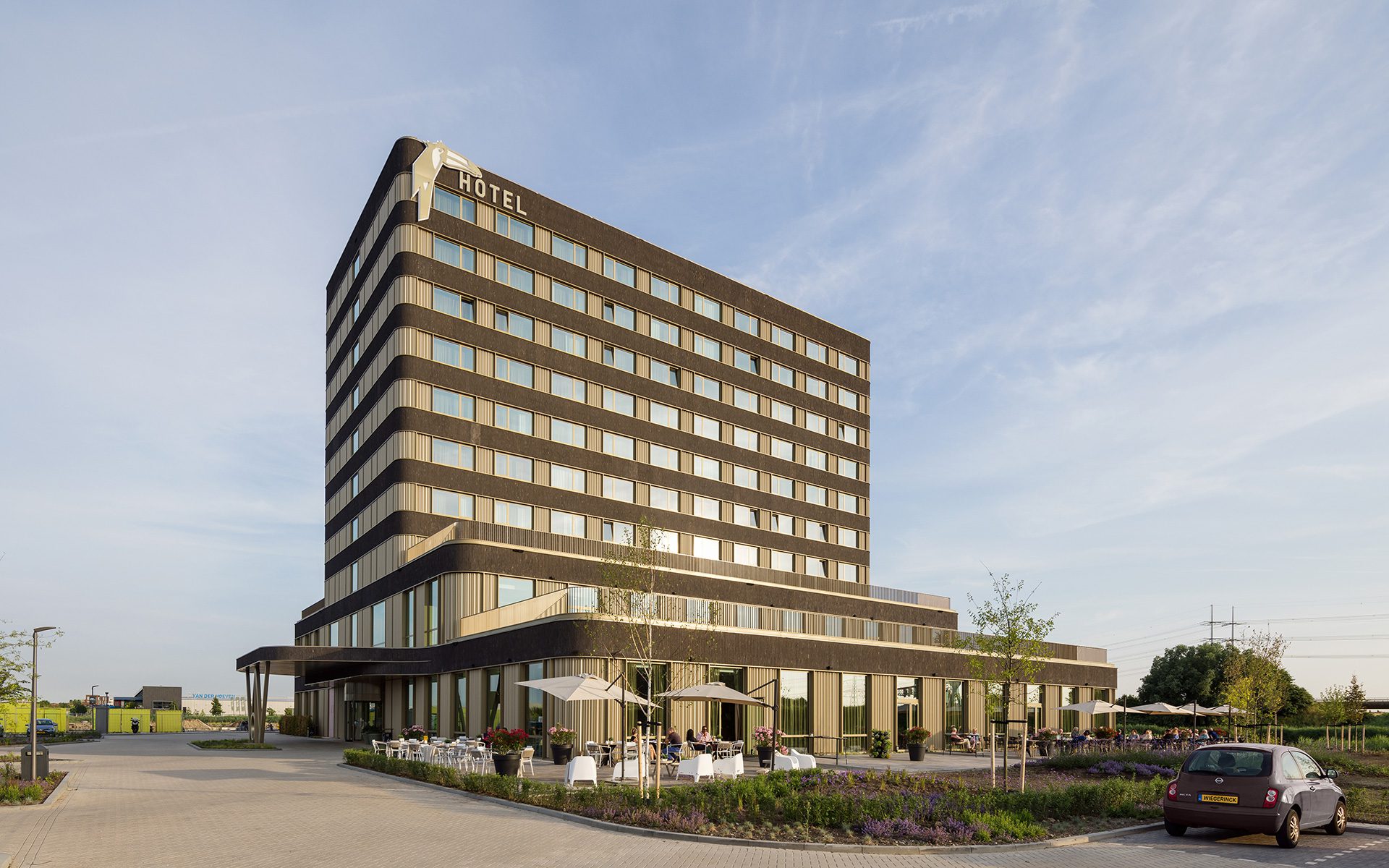
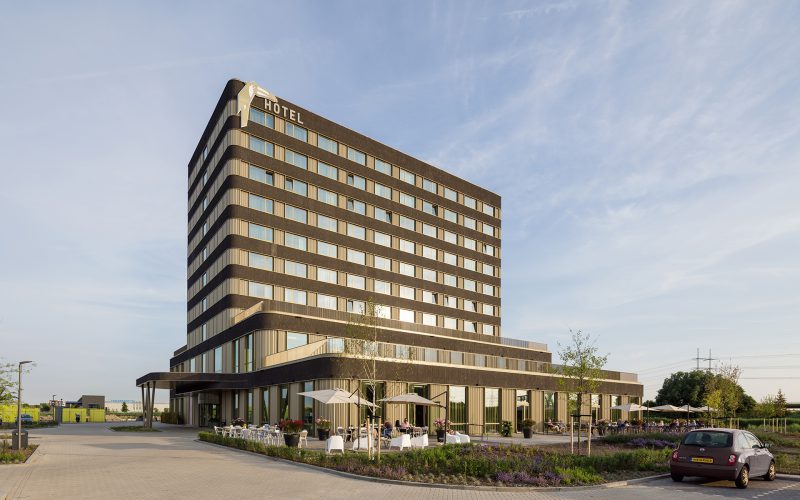
Gastvrijheid tussen
stad en polder
In 2016 opende het Van der Valk Hotel Nijmegen-Lent. Een samenwerking die zo goed beviel, dat wij uiteindelijk ook het nieuwe Van der Valk Hotel bij Delft mochten ontwerpen. Het hotel staat op een perfecte zichtlocatie aan de A4, daar waar de hoogbouw van Rijswijk eindigt en het polderlandschap van Midden-Delfland begint.
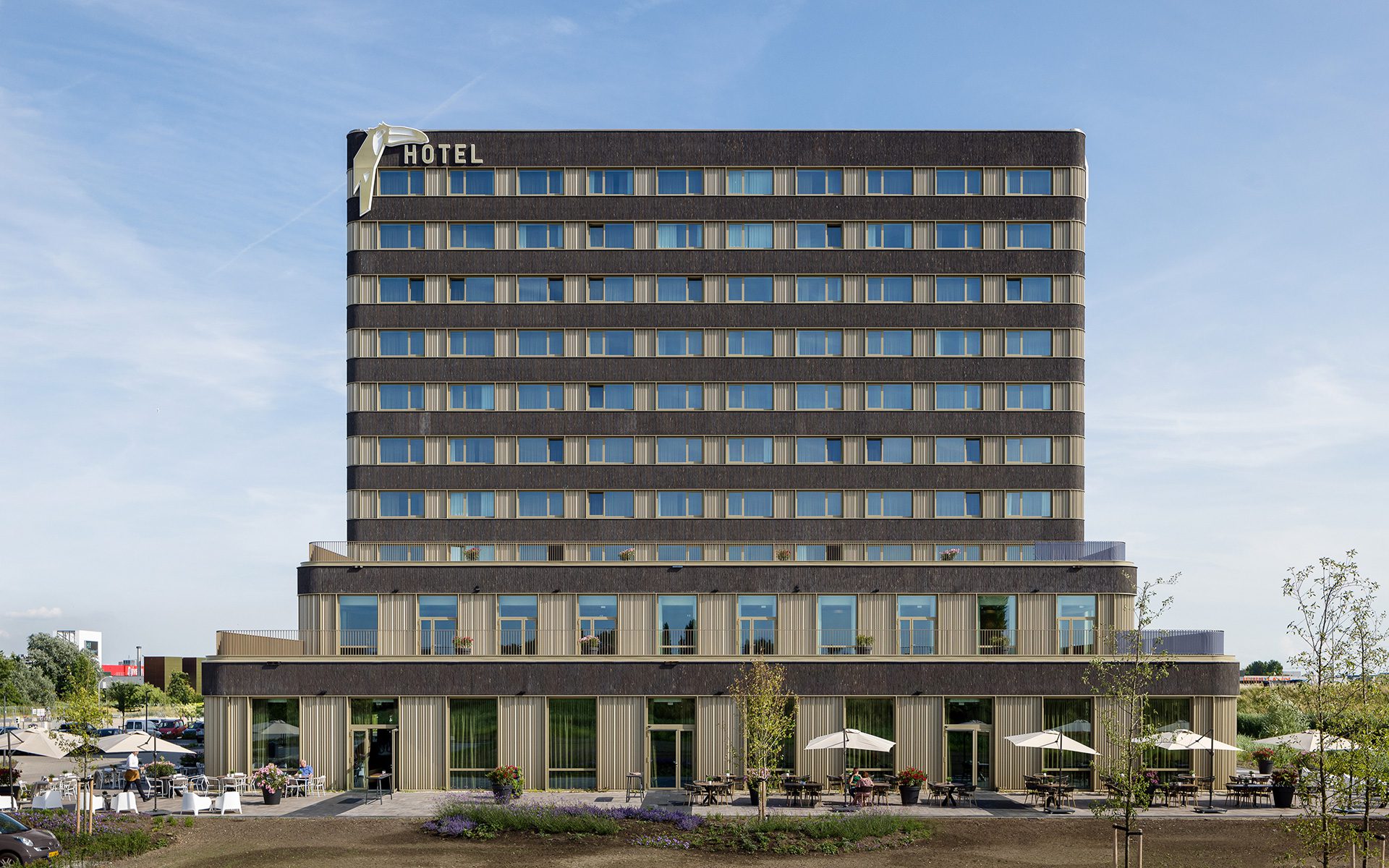
Contrasten
Op deze plek, als het ware de poort naar het groene Midden-Delfland, biedt het hotel uitzicht richting Den Haag en Delft en ook over het polderland, met Rotterdam aan de horizon. Het lijnenspel van land en water dat de polder kenmerkt weerspiegelt zich subtiel in het gebouw – een stapeling van materialen, met scherpe contrasten tussen materialen en kleuren. Aards, donker baksteen wordt in de gevel gecombineerd met metalen elementen, die net als het water het zonlicht weerkaatsen.
Kennis samenbrengen
De enorme vak- en mensenkennis van de opdrachtgever konden wij samenbrengen met onze eigen expertise en ervaring. Net als bij een hotel draait het ook bij het ontwerpen van zorgomgevingen om complexe logistieke en facilitaire processen, die nergens het welbevinden van de gasten in de weg mogen staan.
Het hotel heeft twee hoofdvolumes. Een toren van acht verdiepingen met 142 kamers op een twee verdiepingen tellend plintgebouw waarin de entree, foyer, keuken, restaurant, congres- en vergaderruimtes en de expeditie zijn gesitueerd. Op de eerste twee verdiepingen vinden de gasten riante terrassen, zonnig gelegen op het zuidwesten. Een nabijgelegen waterzuivering wordt aan het oog onttrokken door de driezijdige oriëntatie van het hotel. In de richting van de waterzuivering vind je vrijwel geen ramen.
Verrijking omgeving
Het Van der Valk Hotel Delft A4 doet recht aan ieders behoeften, zowel van de gasten als van alle medewerkers. Een mooi aspect is bovendien dat de gemeente Midden-Delfland erg blij is met het nieuwe hotel. Het wordt gezien als een waardevolle toevoeging aan het gastvrije, groene karakter van het gebied. In de toekomst kan er ook nog samenwerking ontstaan tussen het hotel en lokale agrarische ondernemers, wat een verrijking kan betekenen voor de keuken van het hotel.
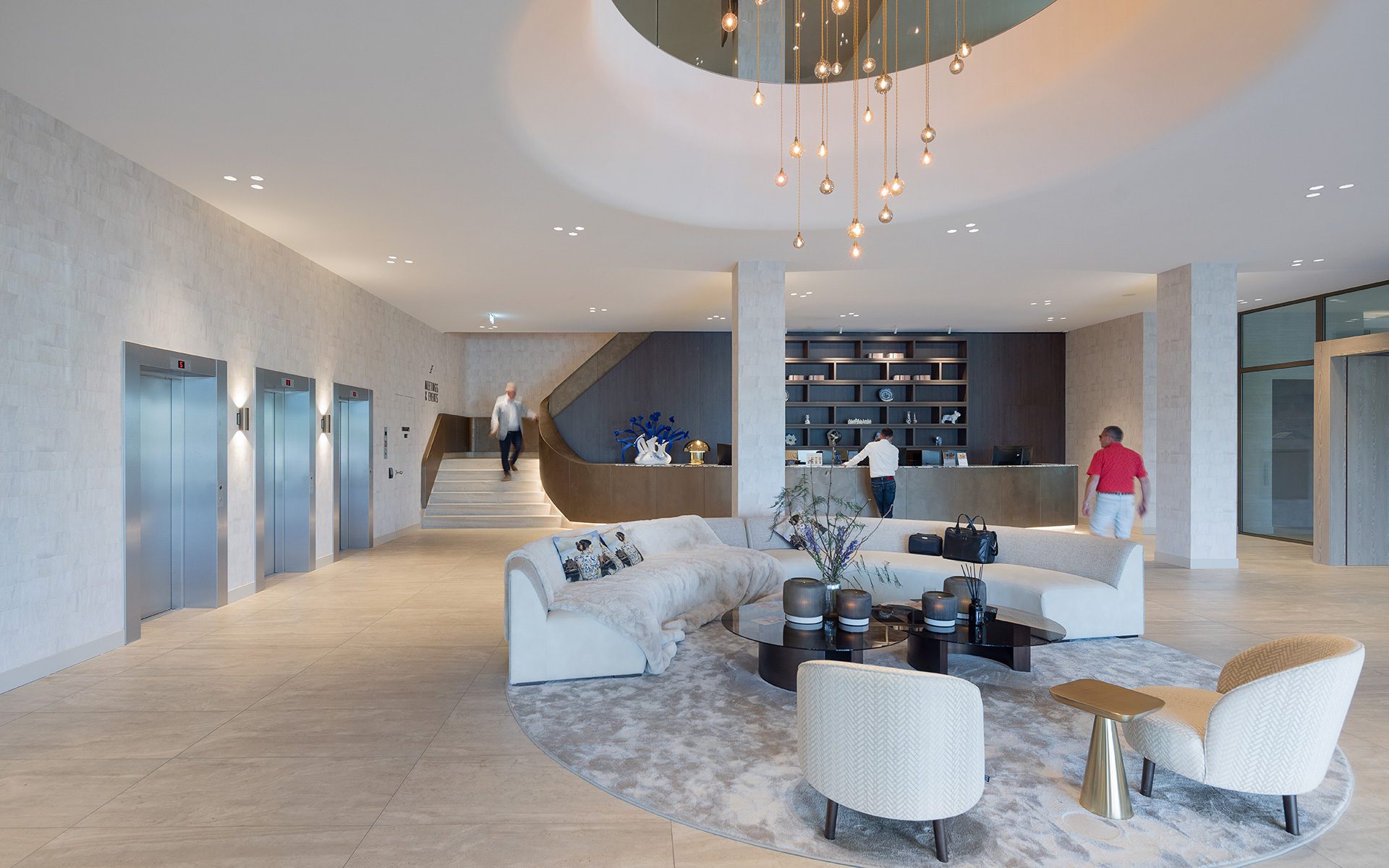
Duurzaam verblijven
Van der Valk wil de ecologische footprint minimaliseren. Het gebouw is volledig elektrisch en gasloos uitgevoerd. Maximale duurzaamheid is ook het uitgangspunt van de Cittaslow beweging: Van der Valk werkt samen met lokale agrarische ondernemers en er allerlei streekproducten zullen terugkomen op de menukaart van het restaurant.
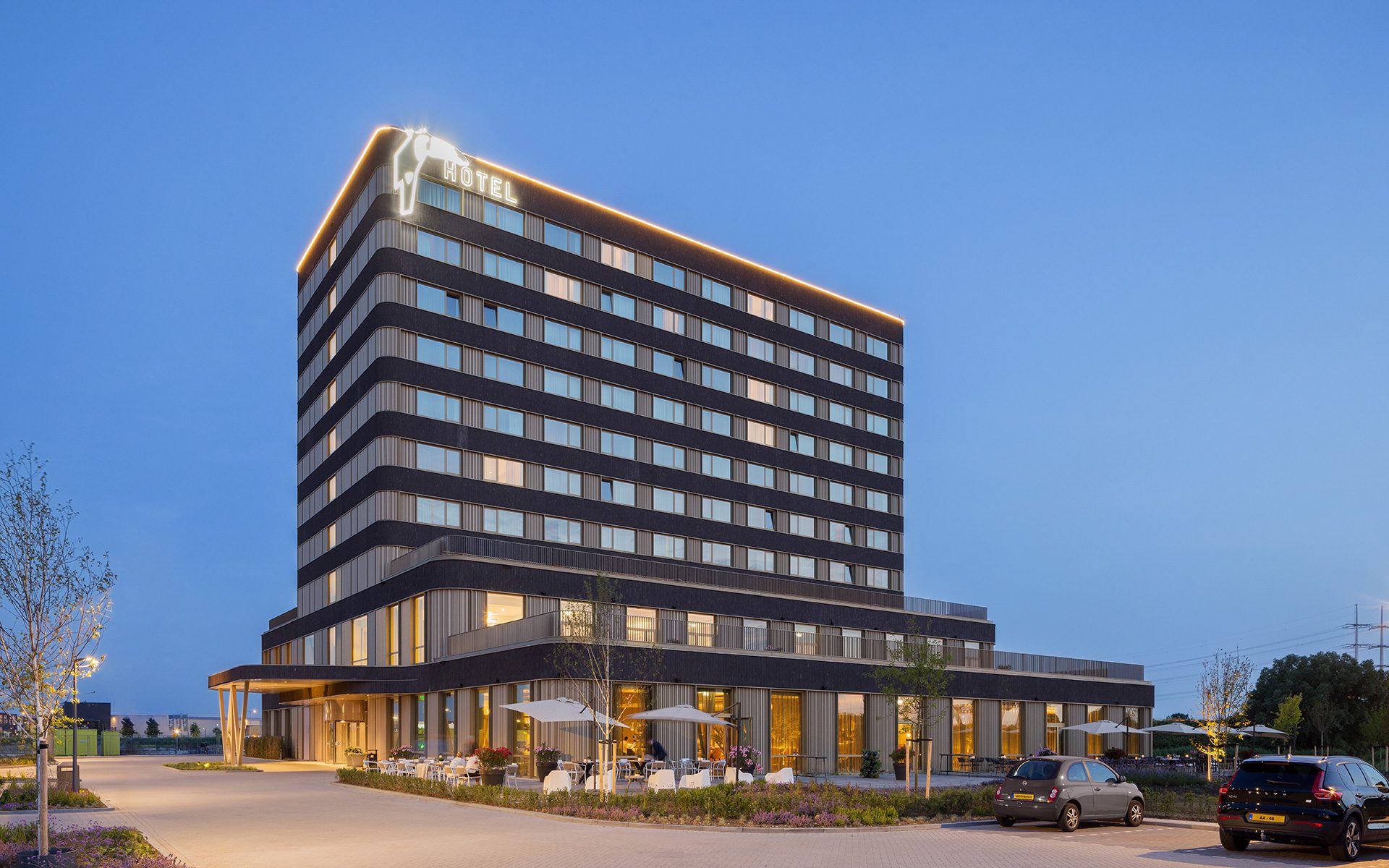
“De bijzondere, intensieve samenwerking heeft een prachtig resultaat opgeleverd. We zetten weer een flinke stap vooruit in wat een gastvrij hotel kan en moet zijn.”
“De bijzondere, intensieve samenwerking heeft een prachtig resultaat opgeleverd. We zetten weer een flinke stap vooruit in wat een gastvrij hotel kan en moet zijn.”
Projectdata
- Locatie
- Den Hoorn
- Programma
- Hotelkamers, restaurant, bar, keuken, fitnessruimte, congres- en vergaderfaciliteiten
- Omvang
- 11.200 m² BVO
- Periode
- 2017 – 2023
- Status
- Gerealiseerd
- Opdrachtgever
- Delft A4 Beheer B.V.
- Gebruiker
- Van der Valk Hotel Delft A4
- Team
- Tom Vlemingh, Koen Arts, Joost de Jong, Wilma Hiemstra, Hratc Hovanisian, Joris Alofs
- In samenwerking met
- Stichts Beheer, Schreuders Bouwtechniek, Linthorst techniek
- Fotografie
- William Moore
Van der Valk Hotel Delft A4
Den Hoorn, Niederlande


Zu Gast zwischen
Stadt und Polder
Im Jahr 2016 wurde das von Wiegerinck entworfene Van der Valk Hotel Nijmegen-Lent eröffnet. Die sehr gute Zusammenarbeit führte dazu, dass wir schließlich auch das neue Van der Valk Hotel in der Nähe von Delft entwerfen durften. Es entsteht in gut sichtbarer Lage an der A4, dort, wo die Stadt Rijswijk endet und die Polderlandschaft von Midden-Delfland beginnt.

Kontraste
Das Hotel bildet ein Tor zur grünen Gemeinde Midden-Delfland und bietet sowohl Aussicht in Richtung Den Haag und Delft als auch einen Blick über das Polderland mit Rotterdam am Horizont. Das besondere Zusammenspiel von Land und Wasser, das die Polderlandschaft kennzeichnet, spiegelt das Gebäude subtil anhand von Materialien mit deutlichen Kontrasten wider. Erdfarbener, dunkler Backstein wird an der Fassade mit metallenen Elementen kombiniert, die das Sonnenlicht wie Wasser reflektieren.
Kenntnisse miteinander verbinden
Das große Fachwissen und die gute Menschenkenntnis des Bauherrn konnten wir mit unserer eigenen Expertise und Erfahrung verbinden. Wie bei einem Hotel dreht sich auch beim Entwerfen einer Pflegeumgebung vieles um die komplexe Logistik, die das Wohlbefinden der Gäste nicht behindern darf.
Das Hotel besteht aus zwei Hauptvolumen: einem achtgeschossigen Turm mit 142 Zimmern, der auf einem zwei Stockwerke hohen Sockelgebäude steht, in dem sich Eingang, Foyer, Restaurant, Kongress-, Besprechungsräume und die Expedition befinden. In den ersten beiden Geschossen gibt es großzügige Terrassen, die sonnig nach Südwesten gelegen sind. Durch die nach drei Seiten ausgerichtete Lage des Hotels ist eine in der Nähe befindliche Wasseraufbereitungsanlage nicht sichtbar.
Bereicherung der Umgebung
Das Van der Valk Hotel Delft A4 berücksichtigt sowohl die Bedürfnisse der Gäste als auch die der Mitarbeiter. Die Gemeinde Midden-Delfland ist mit dem neuen Hotel sehr zufrieden und sieht in ihm eine wertvolle Ergänzung des gastfreundlichen, grünen Charakters der Region. In Zukunft ist auch eine Zusammenarbeit zwischen dem Hotel und lokalen Agrarunternehmen denkbar, die die Hotelküche bereichern könnte.

Ein nachhaltiger Aufenthalt
Van der Valk möchte den ökologischen Fußabdruck minimieren. Die TGA des Gebäudes wird ausschließlich durch regenerative Energiequellen elektrisch betrieben und ist damit komplett unabhängig von Öl oder Gas. Maximale Nachhaltigkeit ist auch der Ausgangspunkt der Cittaslow-Bewegung: Van der Valk wird mit lokalen Agrarunternehmern zusammenarbeiten und auf der Speisekarte des Restaurants viele regionale Produkte anbieten.

“Die besondere, intensive Zusammenarbeit hat ein tolles Resultat hervorgebracht. Ein weiterer großer, gemeinsamer Schritt, der zeigt, wie ein gastfreundliches Hotel aussehen kann.”
“Die besondere, intensive Zusammenarbeit hat ein tolles Resultat hervorgebracht. Ein weiterer großer, gemeinsamer Schritt, der zeigt, wie ein gastfreundliches Hotel aussehen kann.”
Projectdata
- Locatie
- Den Hoorn, Niederlande
- Programma
- Hotelzimmer, Restaurant, Bar, Küche, Fitnessbereich, Kongress- und Versammlungsräume
- Omvang
- 11.200 m² BGF
- Periode
- 2017 – 2023
- Status
- Realisiert
- Opdrachtgever
- Delft A4 Beheer B.V.
- Gebruiker
- Van der Valk Hotel Delft A4
- Team
- Tom Vlemingh, Koen Arts, Joost de Jong, Wilma Hiemstra, Hratc Hovanisian, Joris Alofs
- In samenwerking met
- Stichts Beheer, Schreuders Bouwtechniek, Linthorst techniek
- Fotografie
- William Moore
Van der Valk Hotel Delft A4
Den Hoorn, the Netherlands


Hospitality between
city and polder
The Van der Valk Hotel Nijmegen-Lent opened in 2016. This collaboration was so successful that we were eventually asked to design the new Van der Valk Hotel near Delft. The hotel is perfectly located on the A4 motorway, where the high-rises of Rijswijk end and the polder landscape of Midden-Delfland begins.

Contrasts
A gateway to the green Midden-Delfland, the hotel offers views of The Hague and Delft and also over the Dutch polder landscape, with Rotterdam on the horizon. The interplay between land and water that characterizes the polder landscape will be subtly reflected in the building—a stacking of materials, with sharp contrasts between textures and colours. In the façade, earthy, dark brick is combined with metal elements, which, like water, reflect the sunlight.
Combining knowledge
We were able to combine the client’s tremendous professional and human knowledge with our own expertise and experience. In many ways, designing a hotel is a lot like designing a care environment. Much the design is centred around complex logistic and facility processes, and in both cases, it is essential that these processes do not hinder the wellbeing of guests.
The hotel has two main volumes. An eight-story tower with 142 rooms on a two-story plinth-level building in which the entrance, foyer, kitchen, restaurant, conference and meeting rooms and delivery area are located. On the first two floors, guests will find spacious terraces facing southwest, where they can enjoy the sun. The hotel’s three-sided orientation keeps the nearby water treatment plant hidden from view. There are almost no windows facing the plant.
Enriching the environment
The Van der Valk Hotel Delft A4 does justice to everyone’s needs, both those of guests and those of employees. What’s more, the municipality of Midden-Delfland is very happy with the new hotel. It is seen as a valuable addition to the region’s hospitable, green character. In the future, there is also room for collaboration between the hotel and local agricultural entrepreneurs, which could enrich the hotel’s cuisine.

Sustainable hotel stays
Van der Valk aims to minimize its ecological footprint. The building is fully electric and gas-free. Maximum sustainability is also at the heart of the Cittaslow movement. Van der Valk will collaborate with local agricultural entrepreneurs, and all sorts of regional products will appear on the restaurant’s menu.

“This unique, intensive cooperation has yielded a wonderful result. We’ve taken another big step forward in discovering what a hospitable hotel can and should be.”
“This unique, intensive cooperation has yielded a wonderful result. We’ve taken another big step forward in discovering what a hospitable hotel can and should be.”
Projectdata
- Locatie
- Den Hoorn, the Netherlands
- Programma
- Hotel rooms, restaurant, bar, kitchen, fitness centre, conference and meeting facilities
- Omvang
- 11,200 m² GFA
- Periode
- 2017 – 2023
- Status
- Complete
- Opdrachtgever
- Delft A4 Beheer B.V.
- Gebruiker
- Van der Valk Hotel Delft A4
- Team
- Tom Vlemingh, Koen Arts, Joost de Jong, Wilma Hiemstra, Hratc Hovanisian, Joris Alofs
- In samenwerking met
- Stichts Beheer, Schreuders Bouwtechniek, Linthorst techniek
- Fotografie
- William Moore


