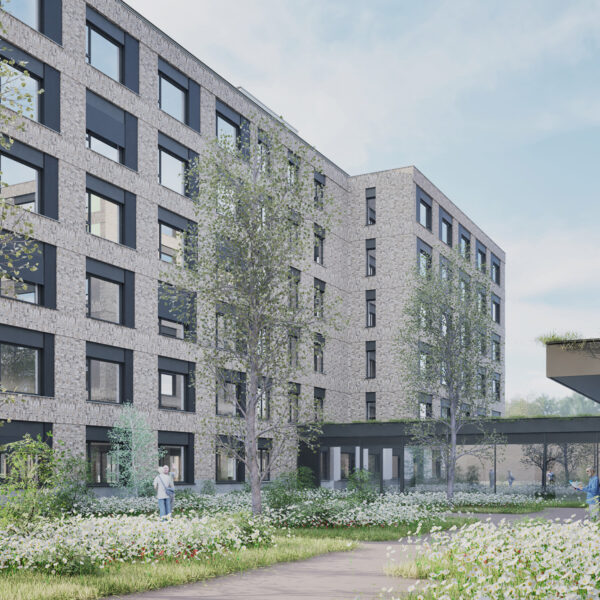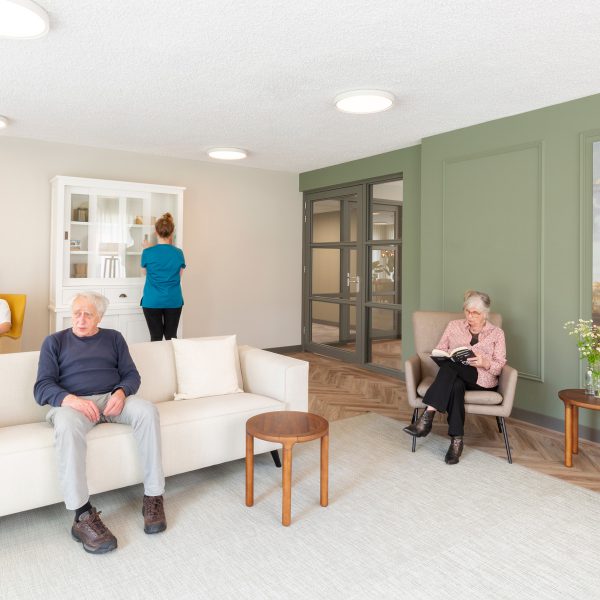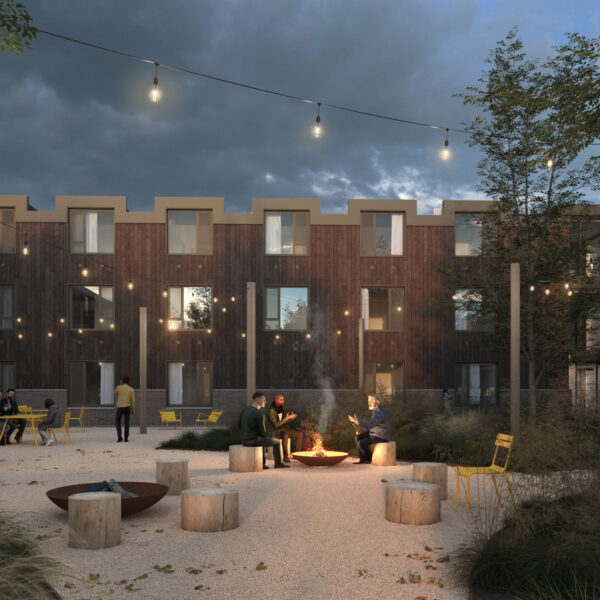Residential care on the Damsterdiep
Delfzijl, the Netherlands
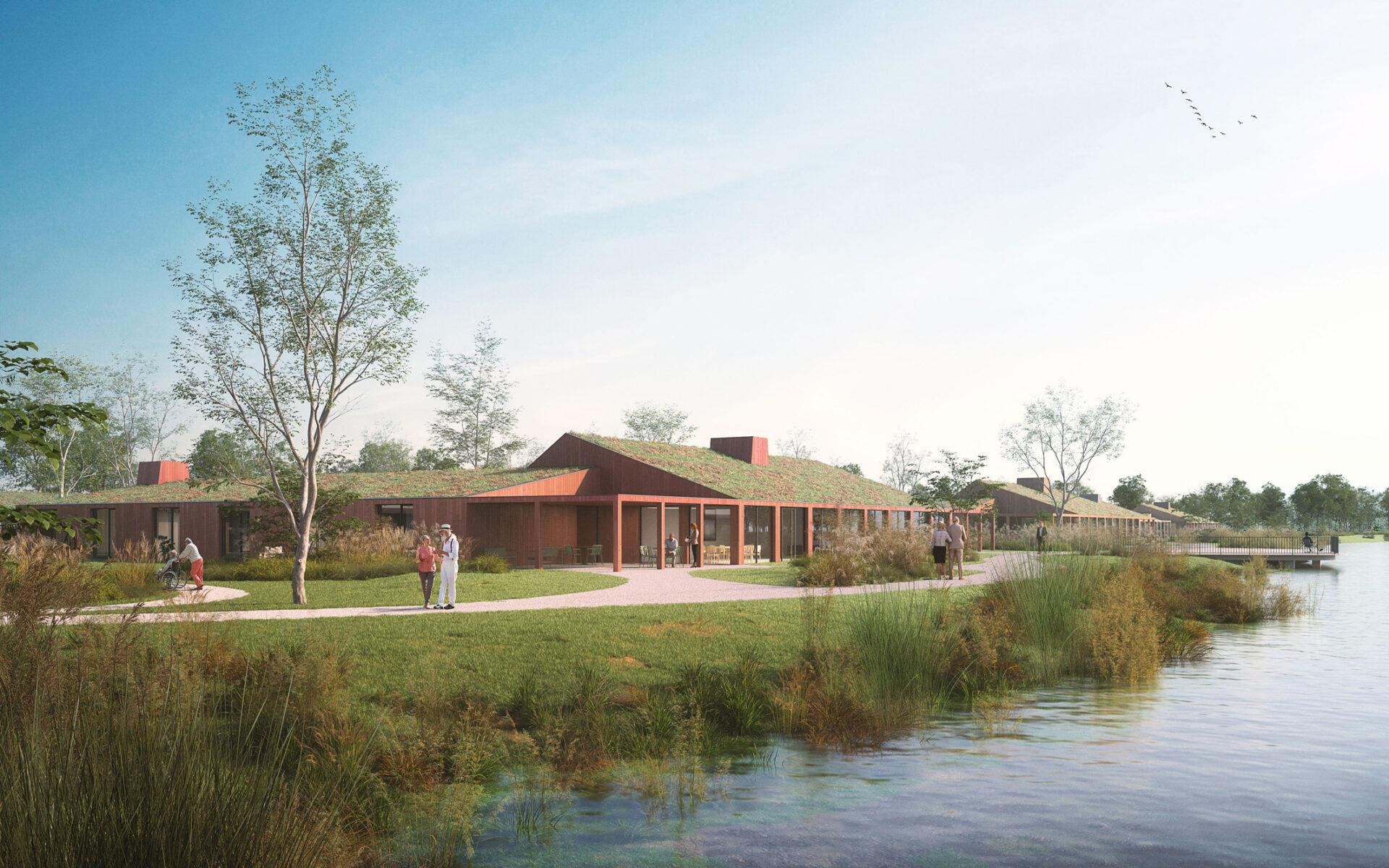
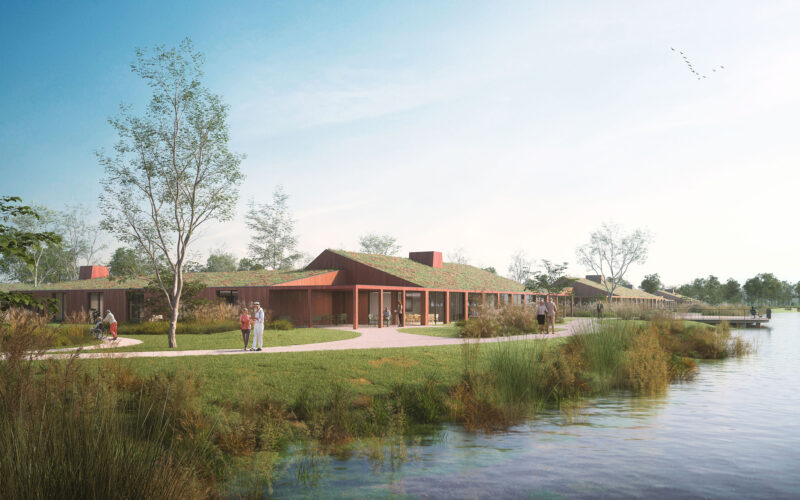
A new definition
of residential care
Groningen care providers De Hoven and Lentis are joining forces, linking the need for earthquake-resistant buildings to a new definition of residential care. Together, on the green banks of the Damsterdiep canal, they are creating a village for elderly and mental health care. It will be a safe, open society in Delfzijl, where connection with each other and the ordinary world is key. A place where residents can be who they are and care professionals can enjoy an ultimate work environment.
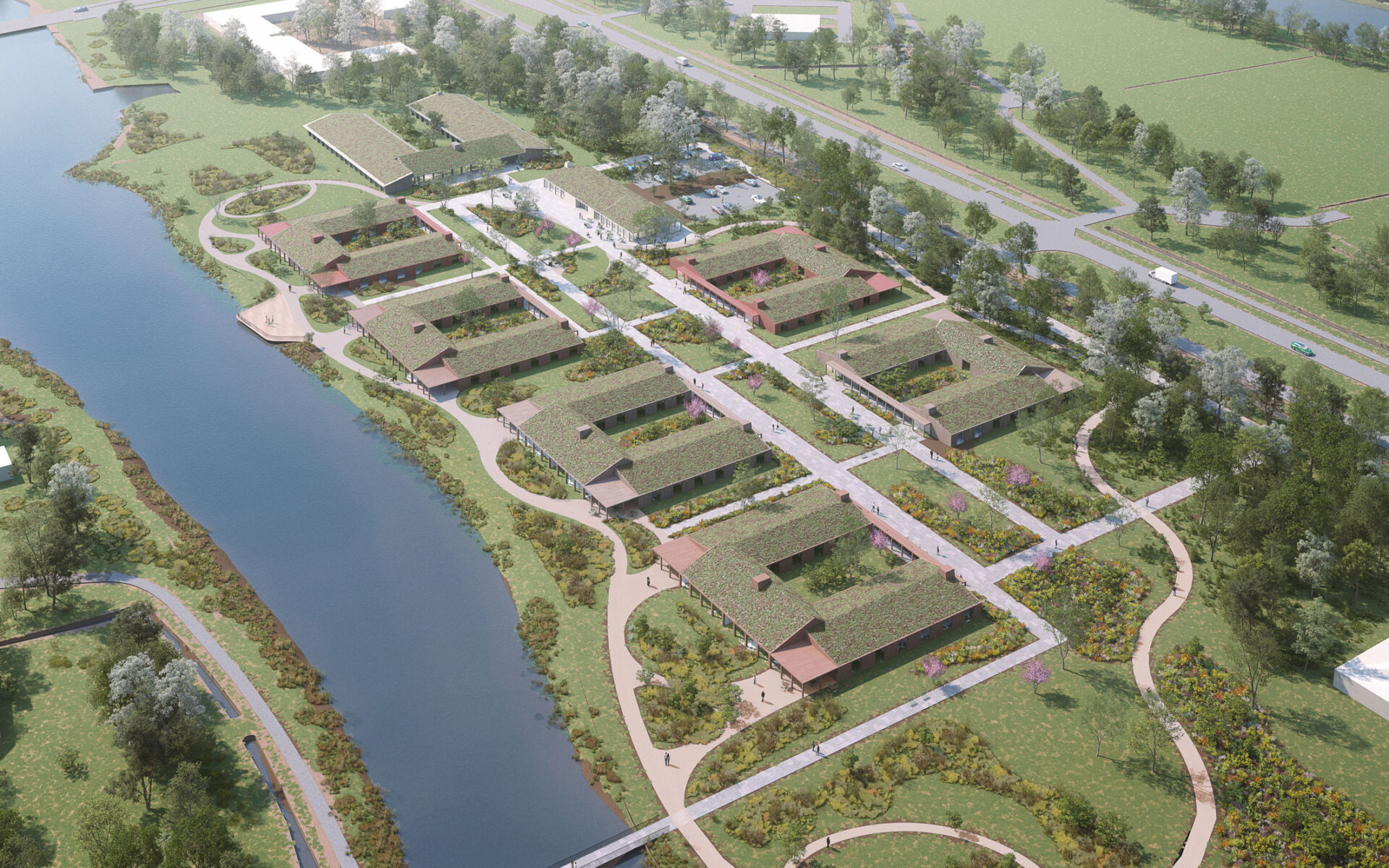
Caring, sharing, learning
The new environment is designed for people with diverse care profiles and needs. Residents of De Hoven, many of whom have dementia, receive psychogeriatric care and somatic care. Lentis is designed for ageing people with psychiatric complications. The two care providers are able to share their expertise, and their employees can learn from each other’s experiences.
Openness and history
In terms of landscape, the site has three zones: the area along the banks; a central, public “meadow”; and a forest edge that shields the site from the main road. Along the central open space—you could call it a village square—are seven U-shaped, single-storey residential care buildings. In terms of design, they’re reminiscent of the brick factory and drying sheds that once stood on the site. With their gabled roofs, colonnades and chimneys, the low building sections reflect the history of the surroundings. The U-shape makes each residential care building an open court in an equally open environment.
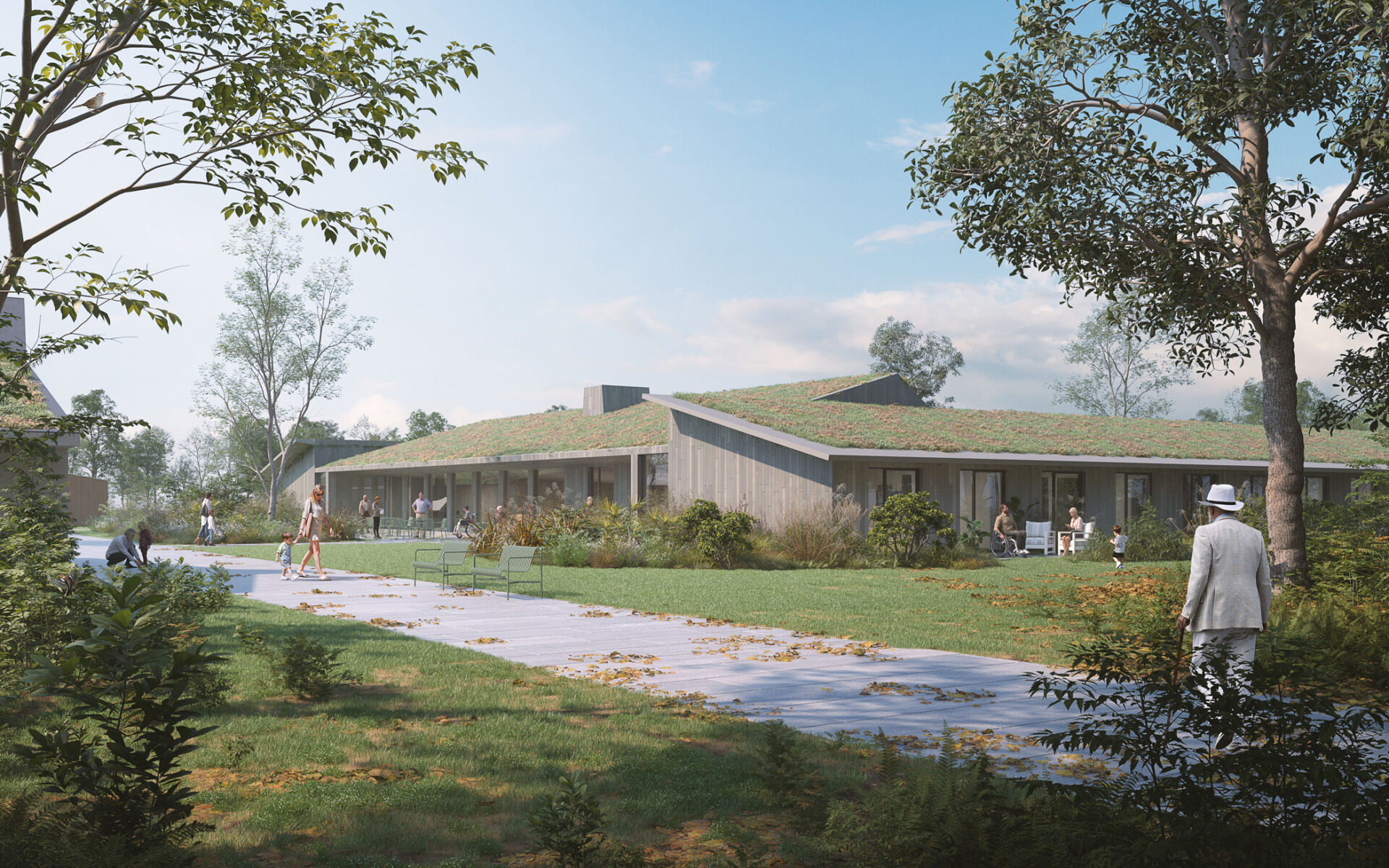
Lentis building for ageing people with psychiatric complications
Clear design
The De Hoven and Lentis buildings have the same set-up. The wings contain ten independent residential studios. The studios are located along a wide corridor, with daylight and views to the outside at both ends. The connecting section includes two large living rooms, with views of the banks of Damsterdiep and the forest. There is also a covered outdoor area. Another advantage of this clear layout is that fewer care staff are needed, without compromising the safety of residents.
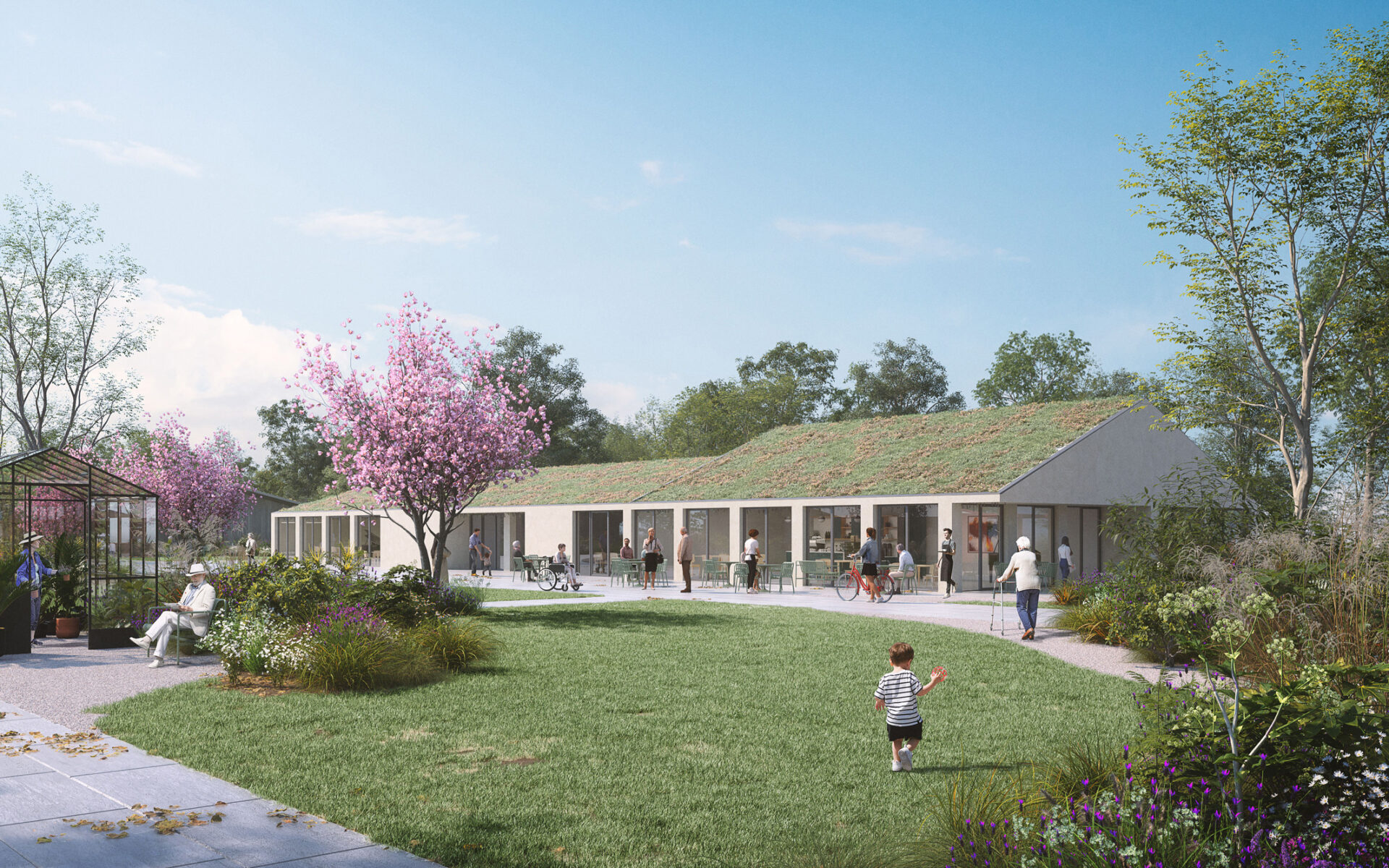
The communal building
Communal living
In addition to ample parking space for visitors, family and care staff, the grounds also offer a communal building, which contains a multifunctional room, a garden room, technical spaces and office space for employees. The buildings will be connected to De Felze, the expertise centre for care and treatment in the region.
Where good care is a given
On the Damsterdiep canal, a place will be created where people can socialise, work, relax and live. A place where expert staff, interns and volunteers enjoy working. Here, connections are made between the residents, their families, their loved ones and the surrounding community—all in an environment where caring for each other is a given and where everyone is happy to do their part.
“De Hoven and Lentis are really going above and beyond with this residential care environment and their ambition to provide loving, involved care without compromise.”
“De Hoven and Lentis are really going above and beyond with this residential care environment and their ambition to provide loving, involved care without compromise.”
Project data
- Location
- Delfzijl, the Netherlands
- Functie
- Ambition document, Programme of Requirements, masterplan and design of 140 care residences
- Size
- 5 hectares / 8,800 m² GFA
- Period
- 2020 – 2029
- Status
- Ambition document, schedule of requirements and master plan completed, design of care residences in design phase
- Client
- De Hoven & Lentis
- User
- De Hoven & Lentis
- Team
- Tom Vlemingh, Wilma Hiemstra, Jasper Pennings, Joris Alofs
- In collaboration with
- OKRA, ABT Wassenaar, Bureau 1232, Trebbe, Copper8



