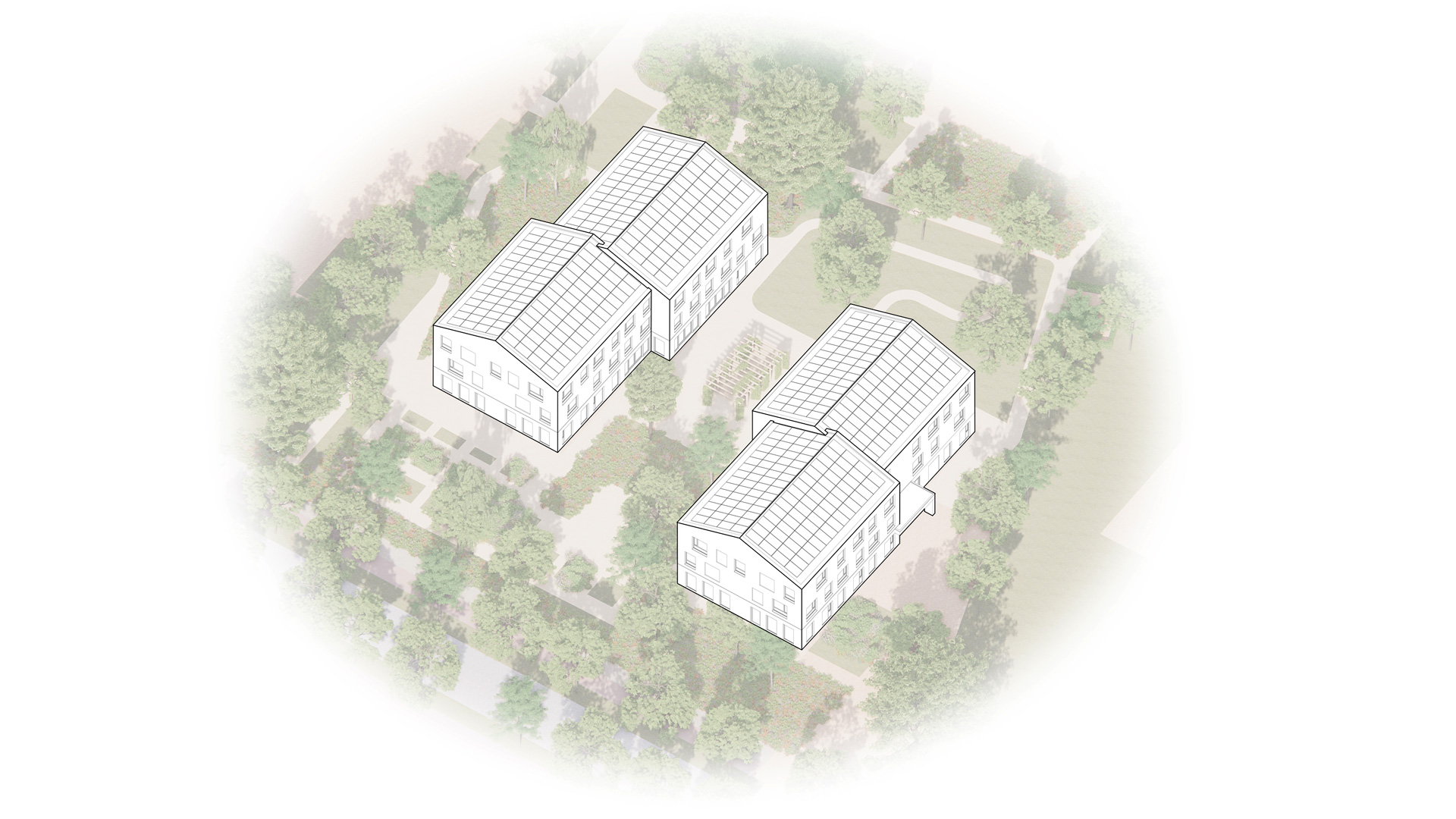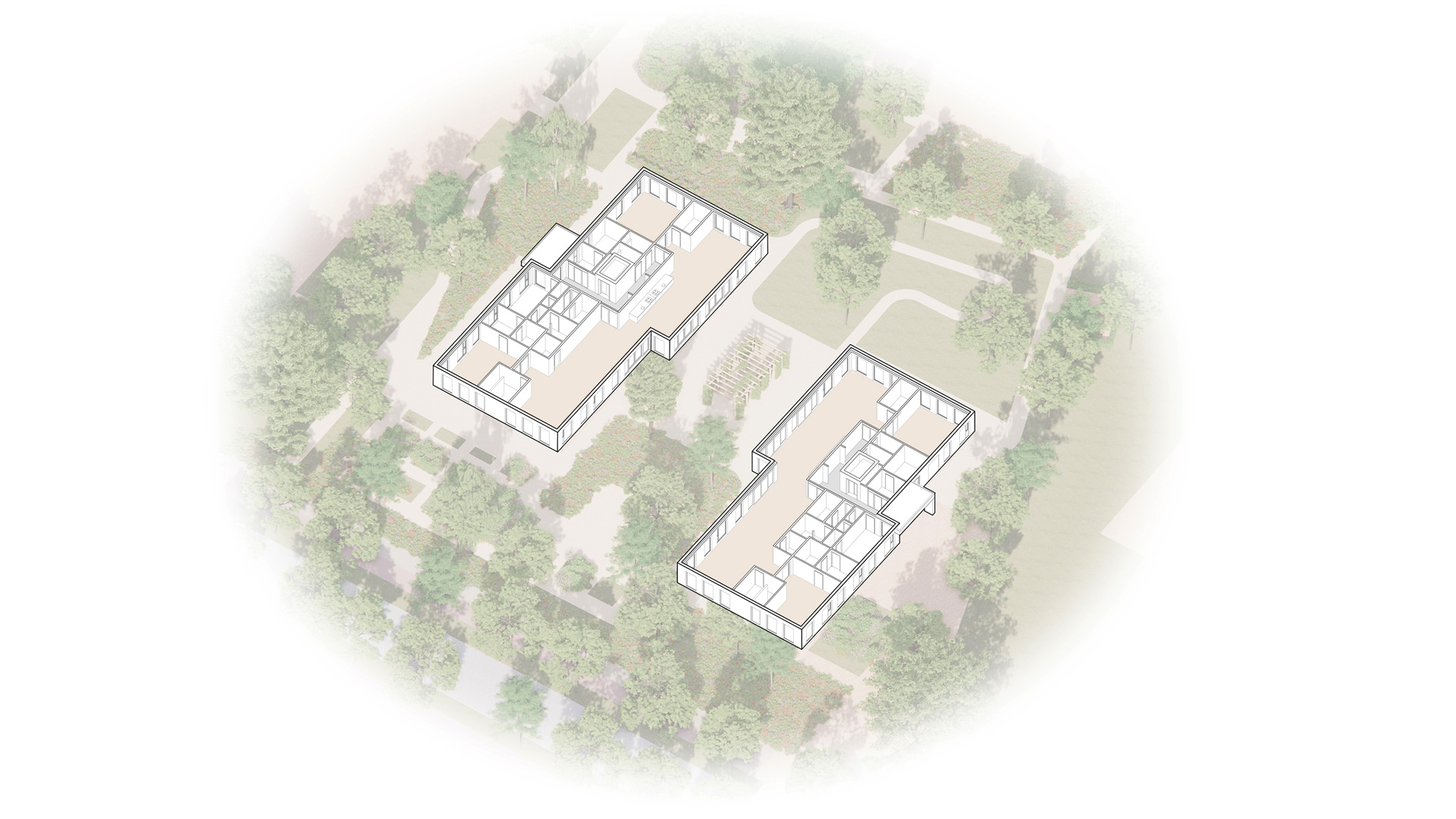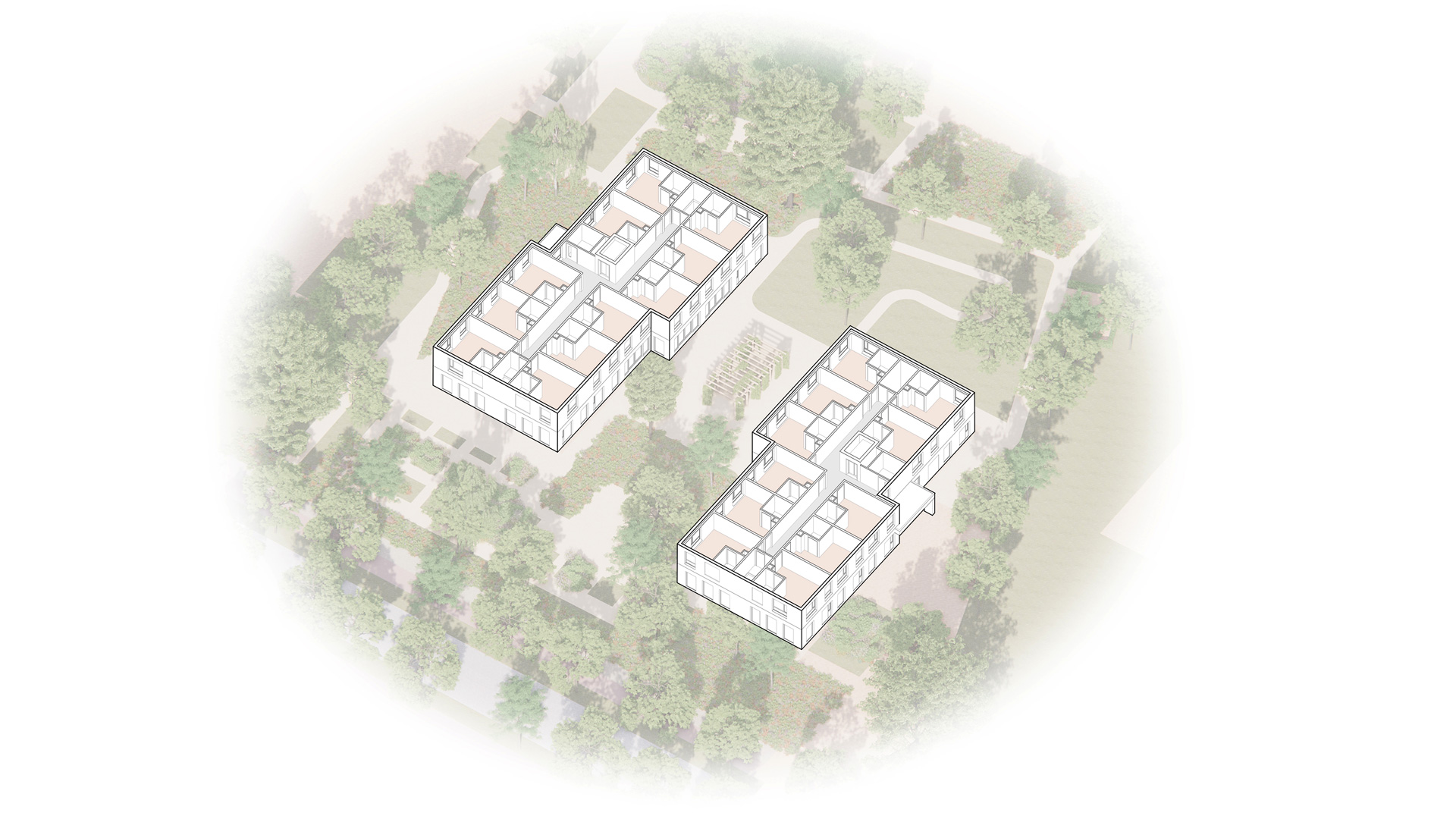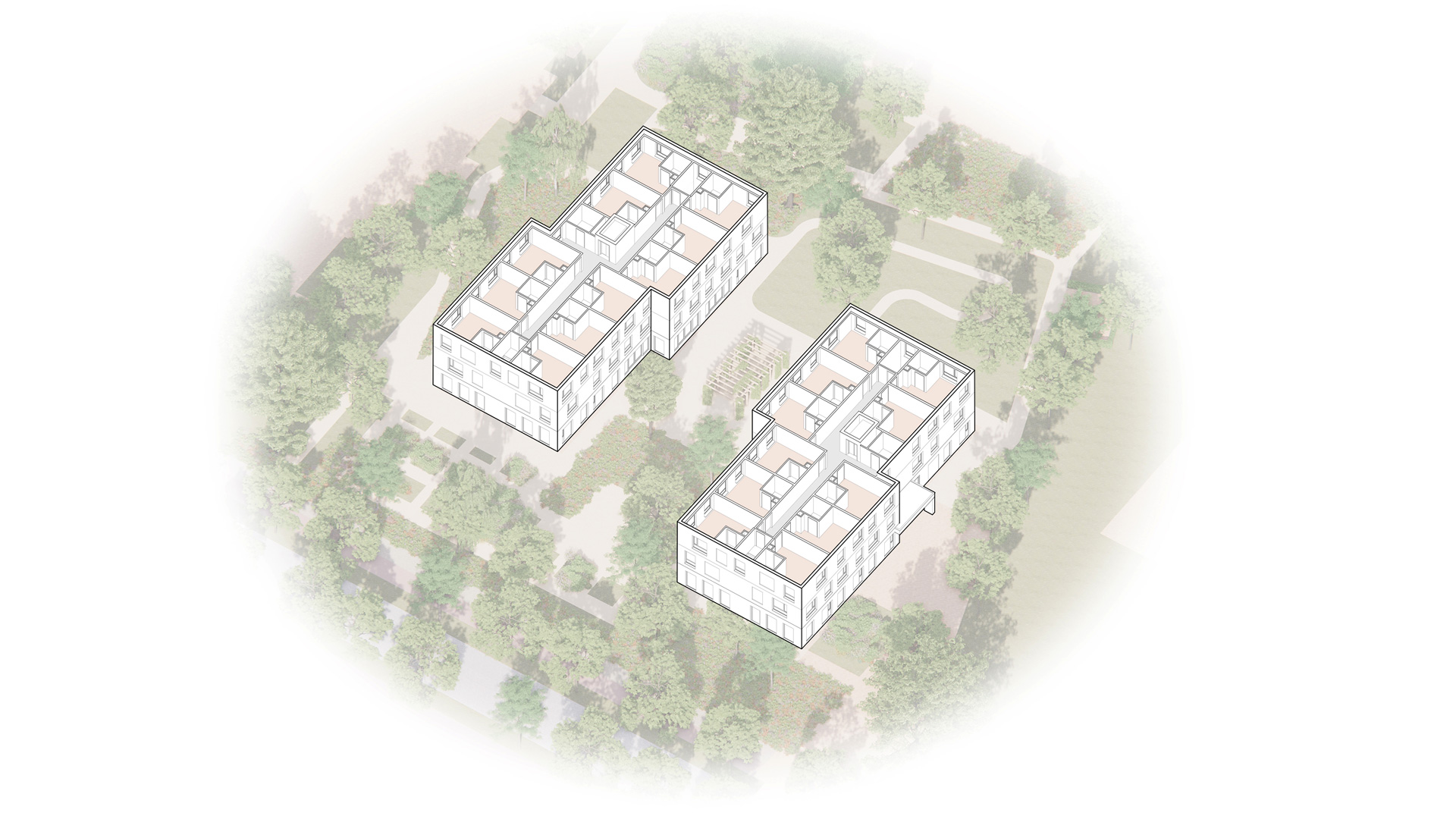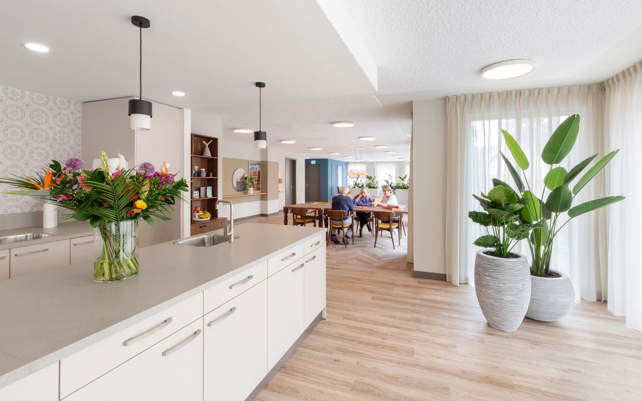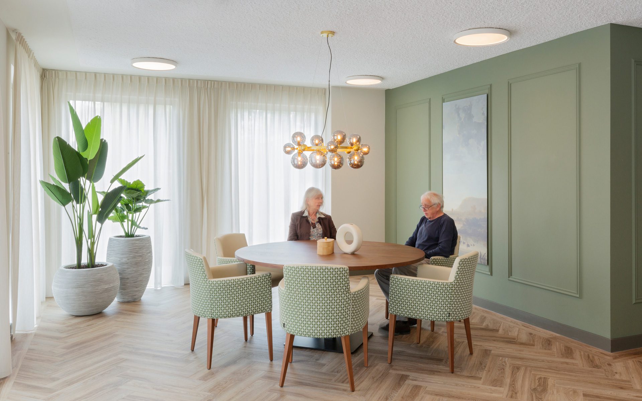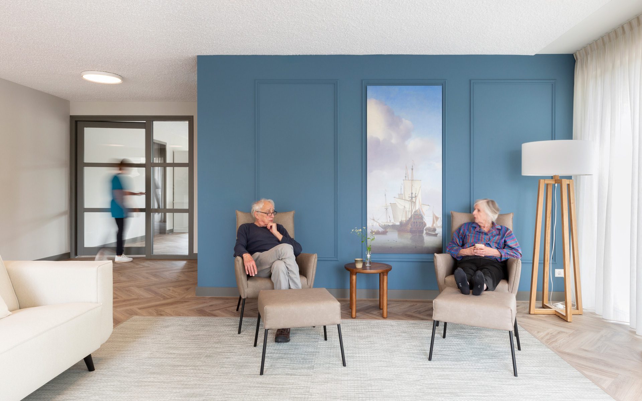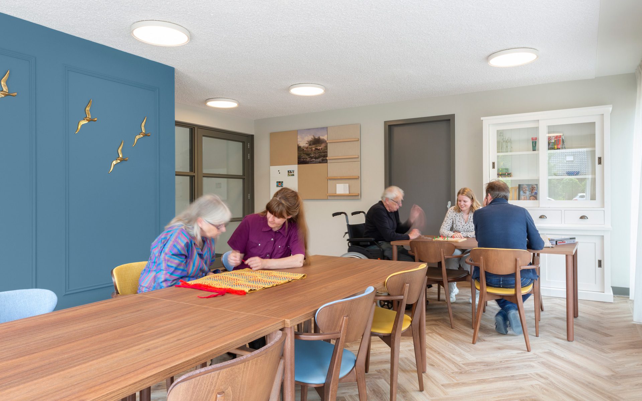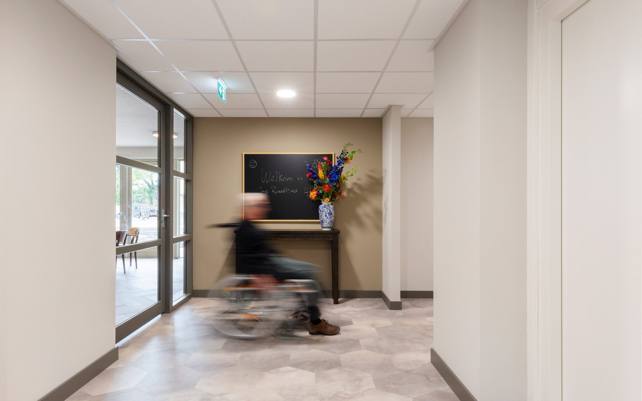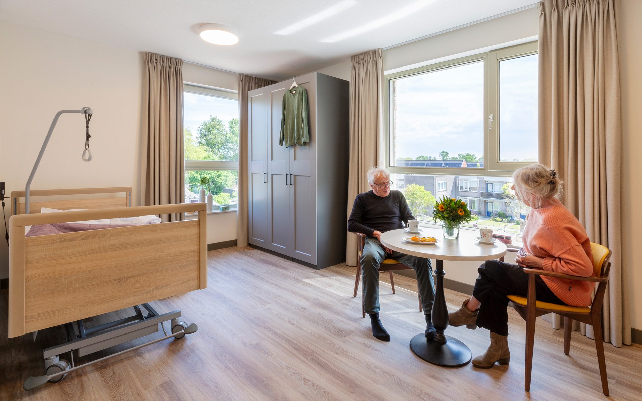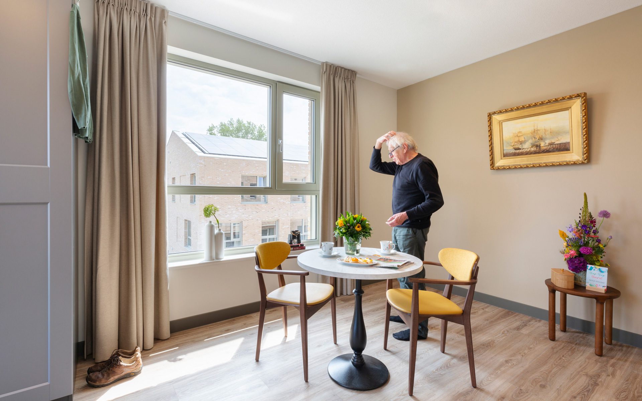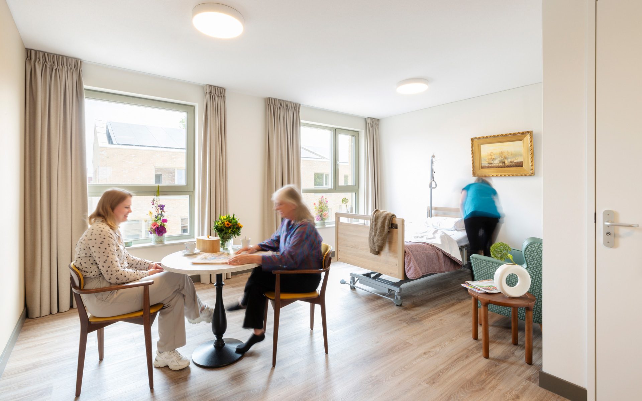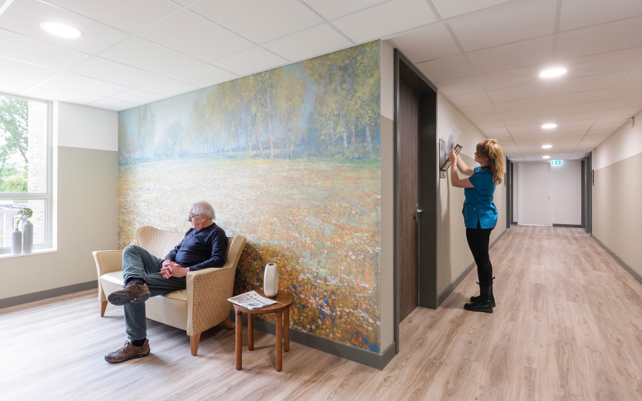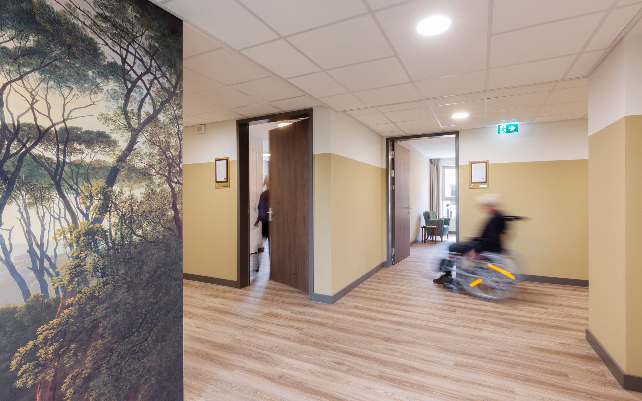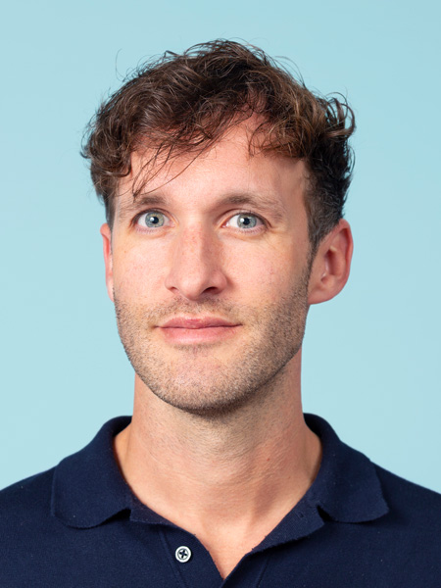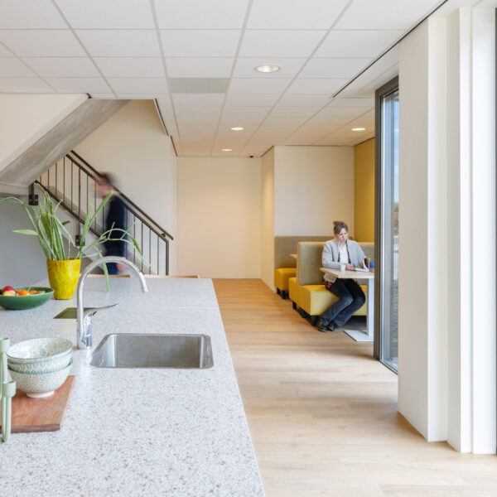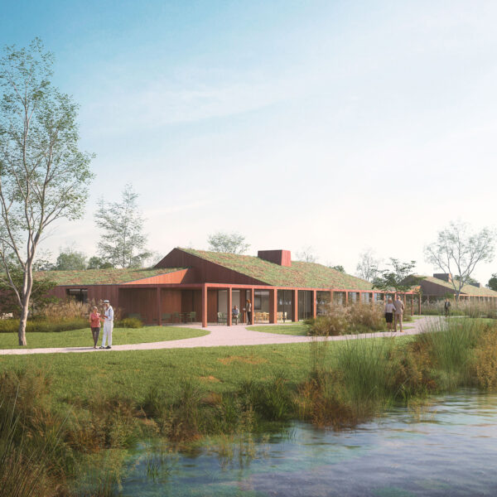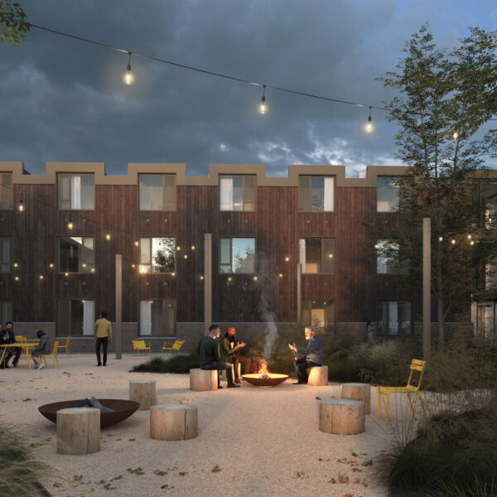Rembrandt Erf
Heerhugowaard, Niederlande
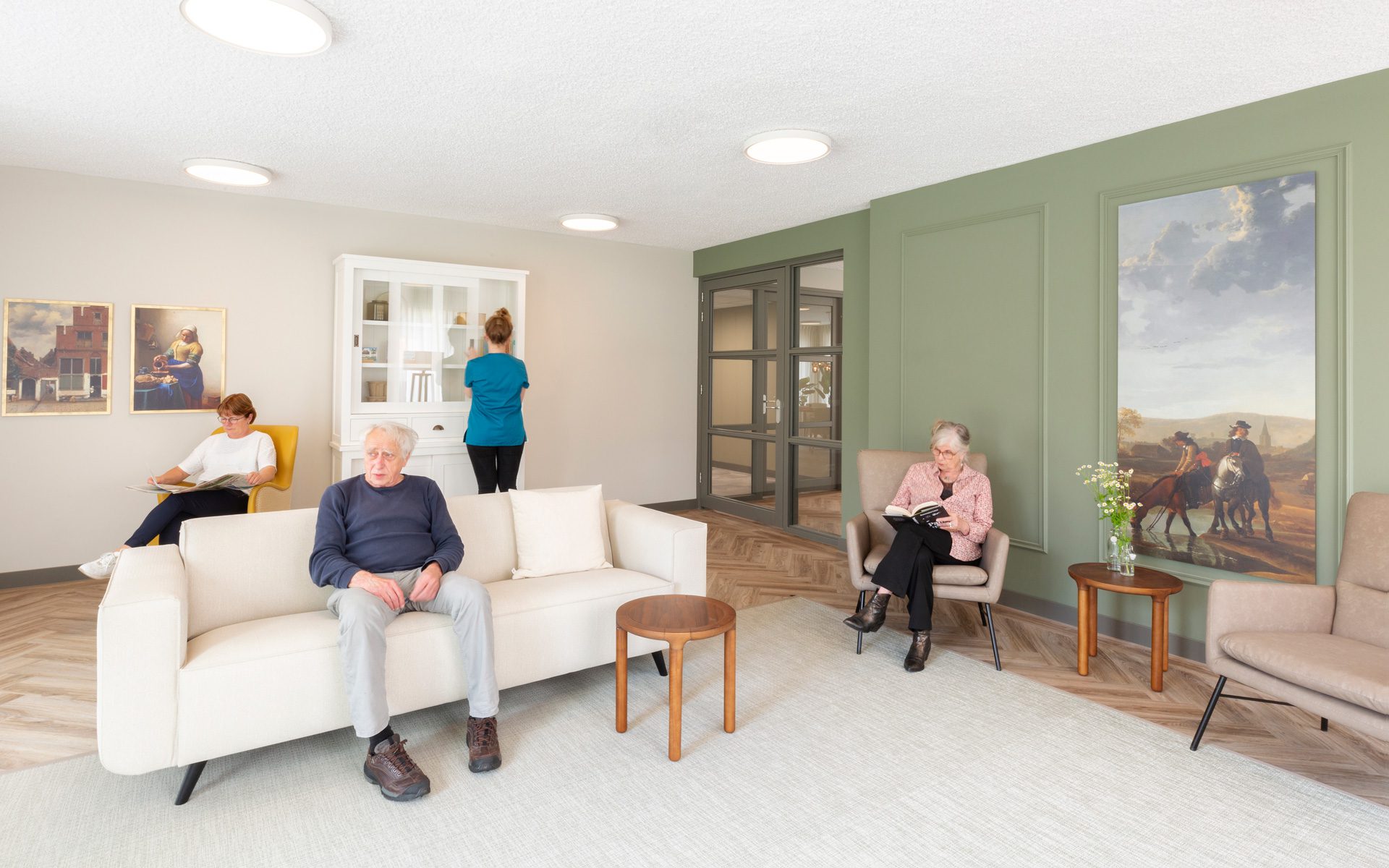
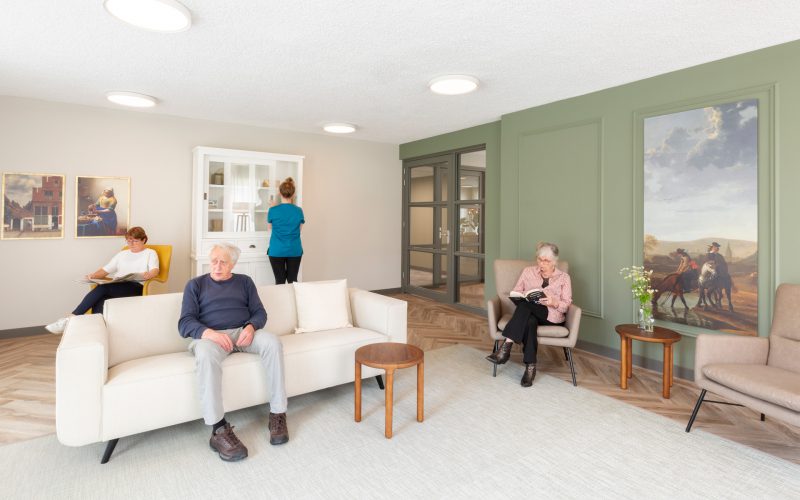
Quality care and
quality of life
The plan for the redevelopment of the Hugo-Oord location is the result of an inspiring trajectory that involved everyone in the design process for a new residential area. With AIG as the visionary client and the Pieter Raat Foundation as the engaged user of the health care buildings, the process also involved an equally engaged municipality, an enthusiastic wellness committee, and supportive surrounding residents.
The buildings form a cohesive whole thanks to the careful alignment of the design and materialization with the overall landscape design, which serves as a green anchor throughout the site. In total, two residential care complexes with 44 independent apartments and two buildings with regular rental units will be realised.
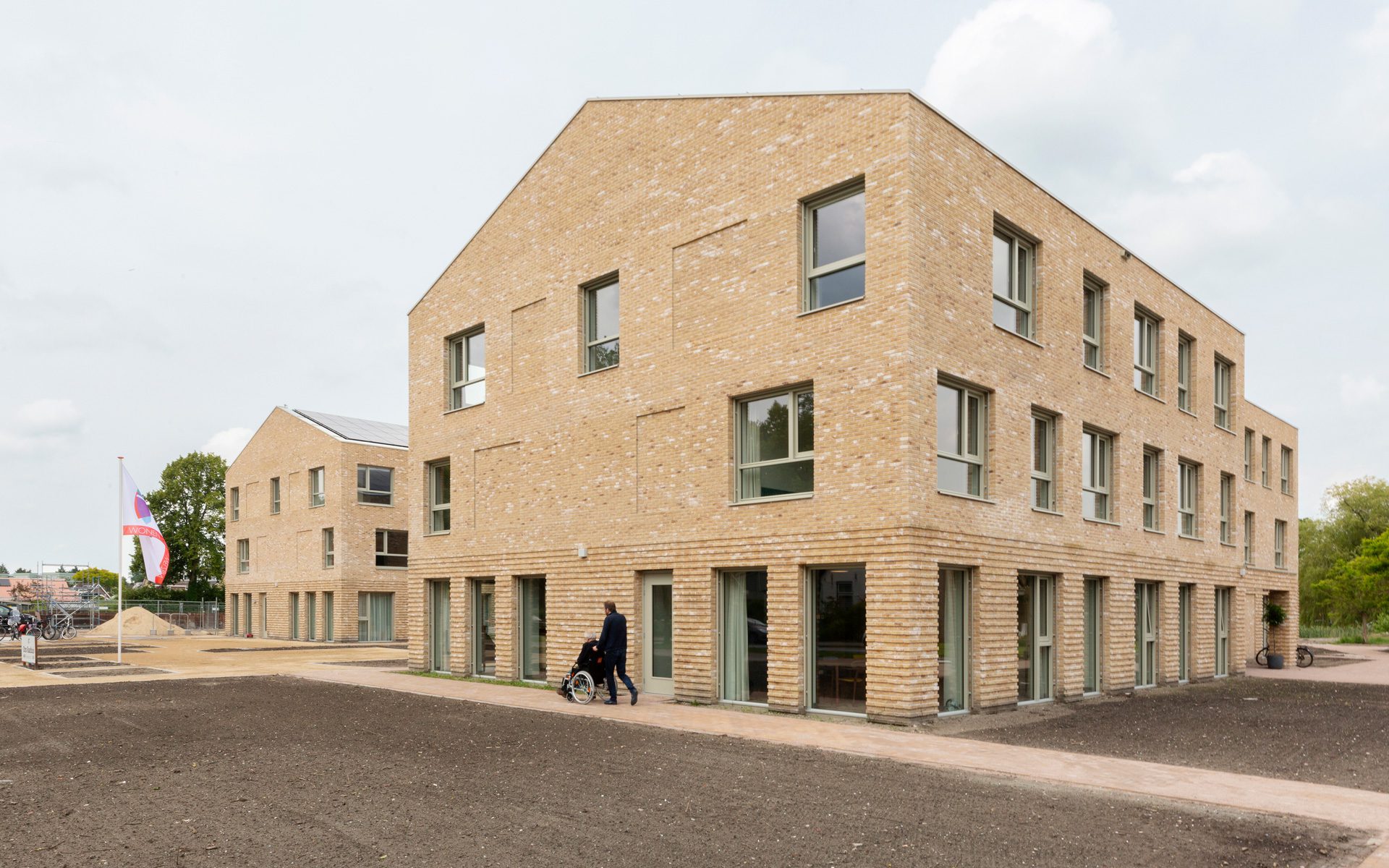
Two care villas with common areas on the ground floor and living groups with studios on the first and second floors
Ons Raathuis
The new Ons Raathuis care villas will be three storeys high and take up less space than the original Pieter Raat building. This offers the opportunity to create a green courtyard on the grounds. Rembrandt Erf is an inviting residential area with a pleasant outdoor space for social interaction.
Two care villas with a pleasant and green inner garden
Cosy and connected
With both its residents and building, Pieter Raat aims to become an integral part of the neighbourhood and surrounding area. At the same time, safety is, of course, a primary concern. Our design was centred around creating connection and the cosy feeling of home, a place where dementia care and quality of life go hand in hand.
The central kitchen on the ground floor provides space for human contact
Living space
Rather than separating residential groups by floor, we’ve placed the living room and kitchen on the ground floor and the bedrooms on the first and second floors, mimicking the traditional family home. This gives the clients plenty of living space, human interaction, freedom of movement and space to visit with family on the ground floor. Additionally, we’ve ensured a direct connection with the outdoors—there is a green view from every window and easy access to the garden. Ons Raathuis feels like a real (scaled-up) house, where quality of life is top priority.
Each studio offers space, daylight, and a view of the surroundings
Regular apartments
The apartment complex—also designed by Wiegerinck—consists of 39 rental units of various sizes, ranging from 65 to 90m², all with their own outdoor space. The apartments are spread out across four floors with an underground parking garage below. The building has a sober, austere brick architecture, ending in a continuous roof shape, formed by PV cells. The shape of the roof extends down the elongated volume so that the building’s scale is in line with that of the care villas and surrounding buildings.
“Rembrandt Erf is a nice, inviting residential area with a pleasant outdoor space for social interaction.”
“Rembrandt Erf is a nice, inviting residential area with a pleasant outdoor space for social interaction.”
Project data
- Location
- Heerhugowaard, the Netherlands
- Functie
- Site vision, programme of requirements, new construction of 44 apartments for people with dementia and 39 regular apartments
- Size
- 1.1 hectare / 8,300 m² BGF
- Period
- 2020 – 2024
- Status
- Care buildings complete; regular apartments in construction
- Client
- AIG Care & Living
- User
- The Pieter Raat Foundation
- Team
- Tim Loeters, Reni Bouwhuis, Sven Vos, Anne Mare Hulshof, Mark Kreijkes, Wendy van Rosmalen, Milee Herweijer, Mirjam Ophoff, Manon Bonnemayer, Joris Alofs
- In collaboration with
- ProPos Consultancy, Frans Boots, ConStabiel, Instecq, Aveco de Bondt
- Photography
- Hanne van der Woude


