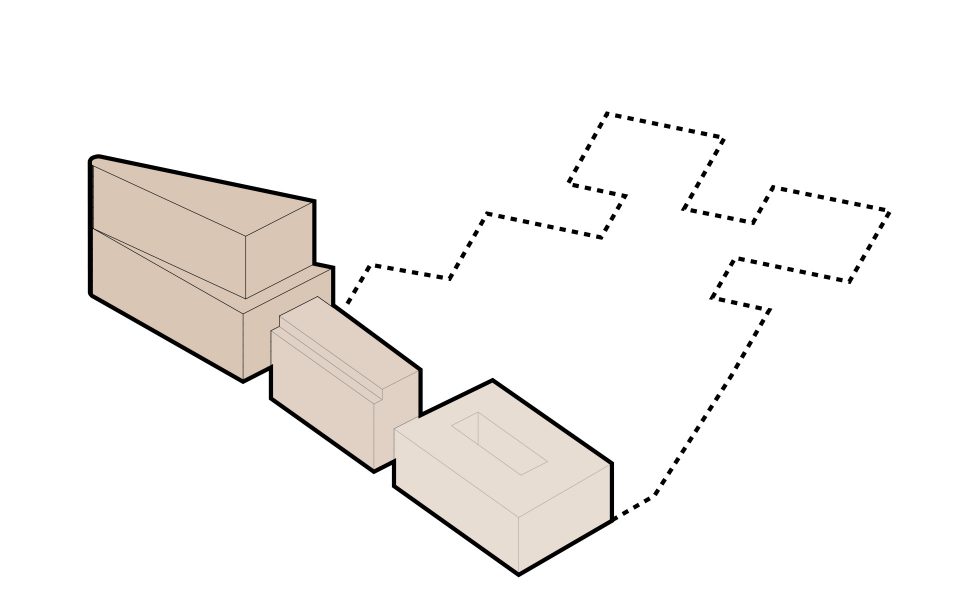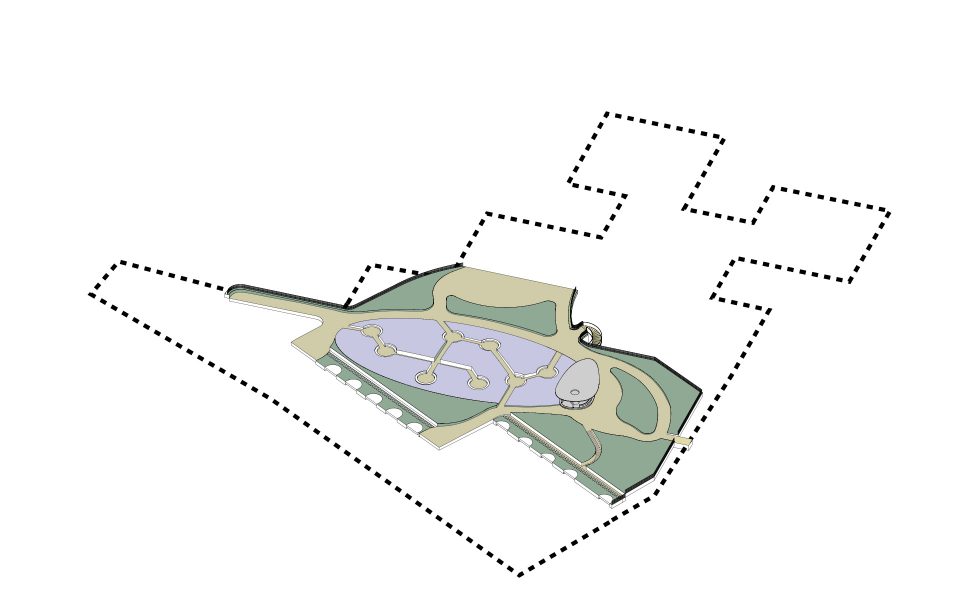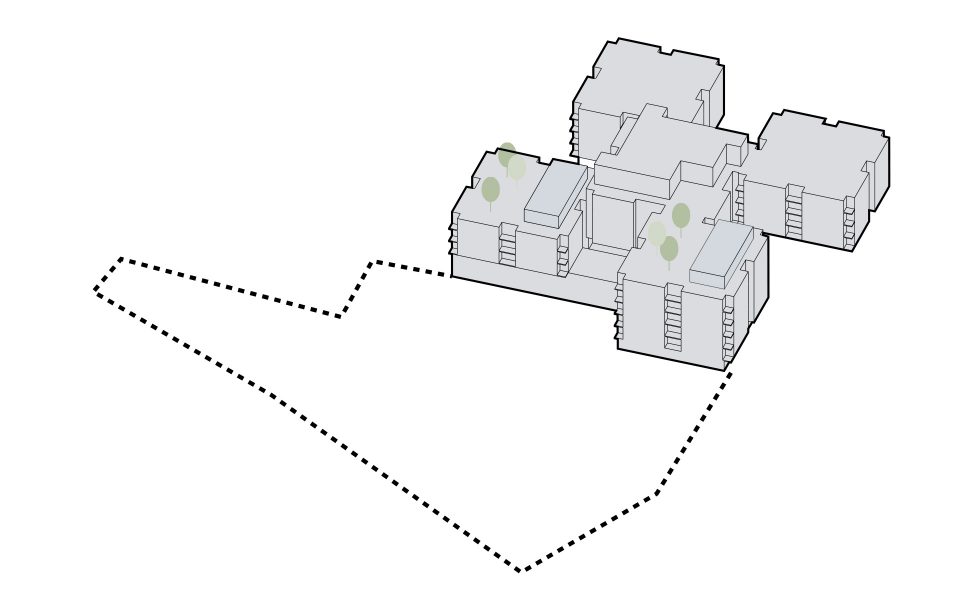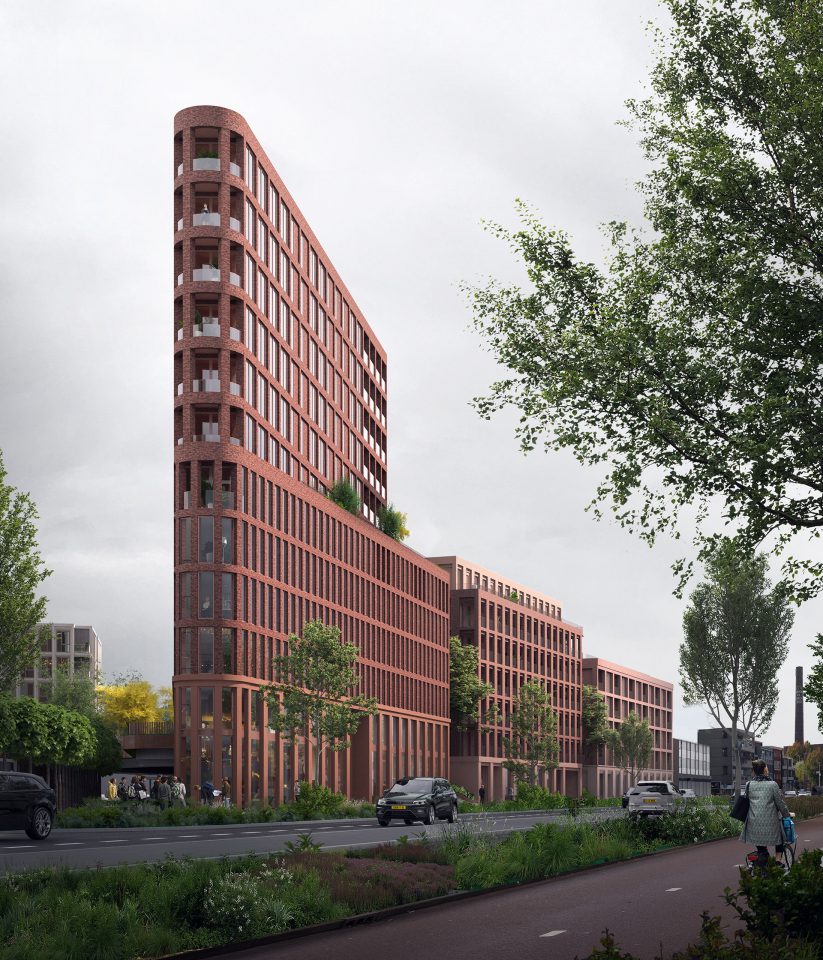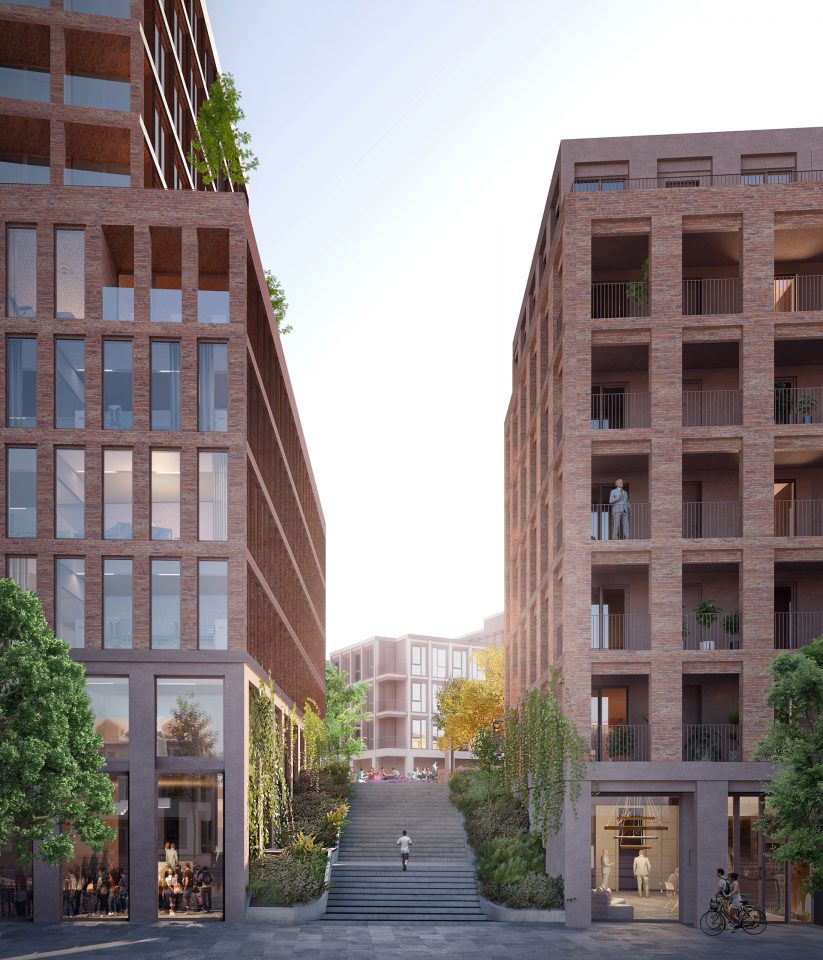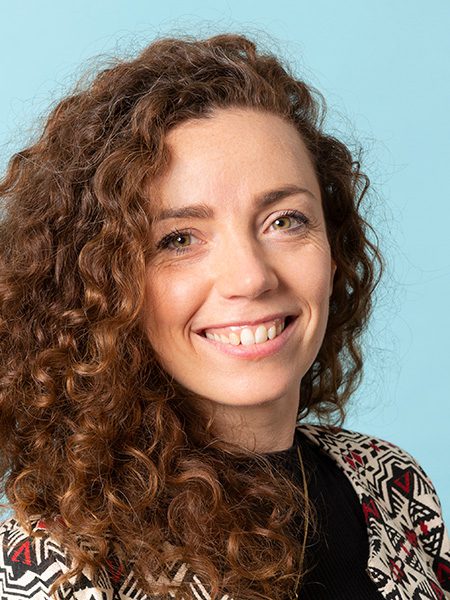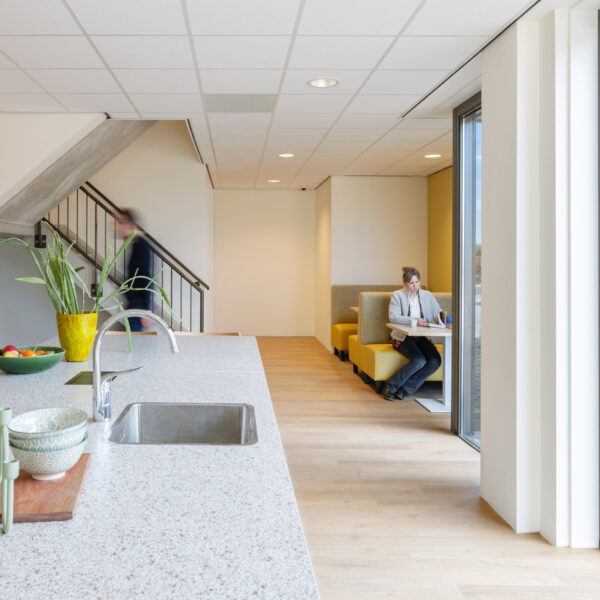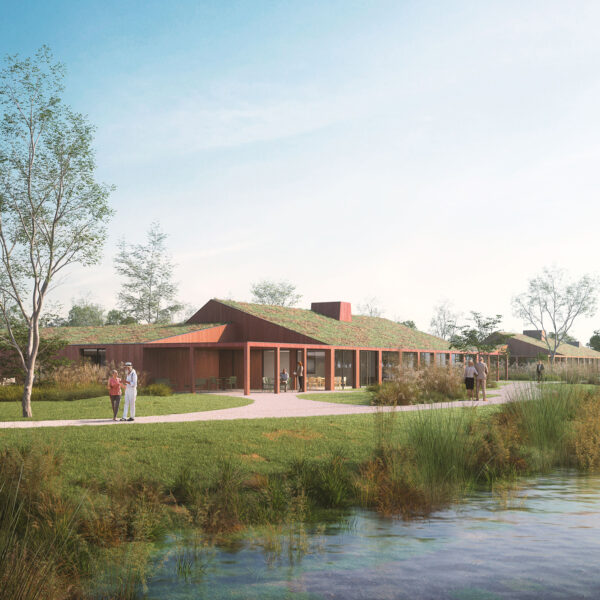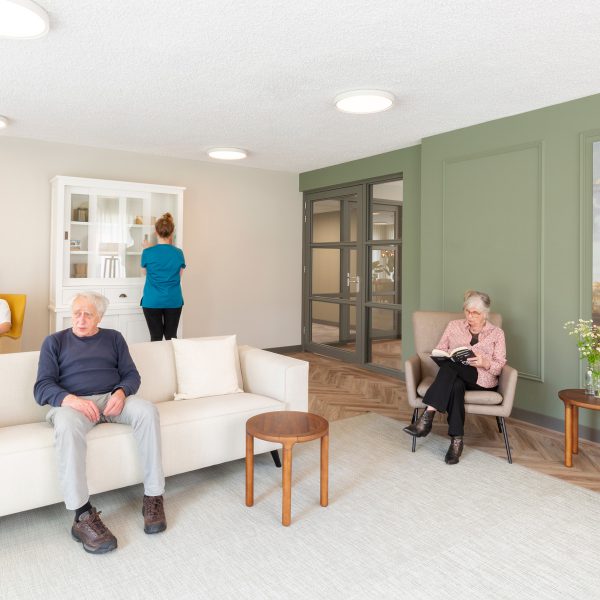Redevelopment of MST Enschede
Enschede, the Netherlands
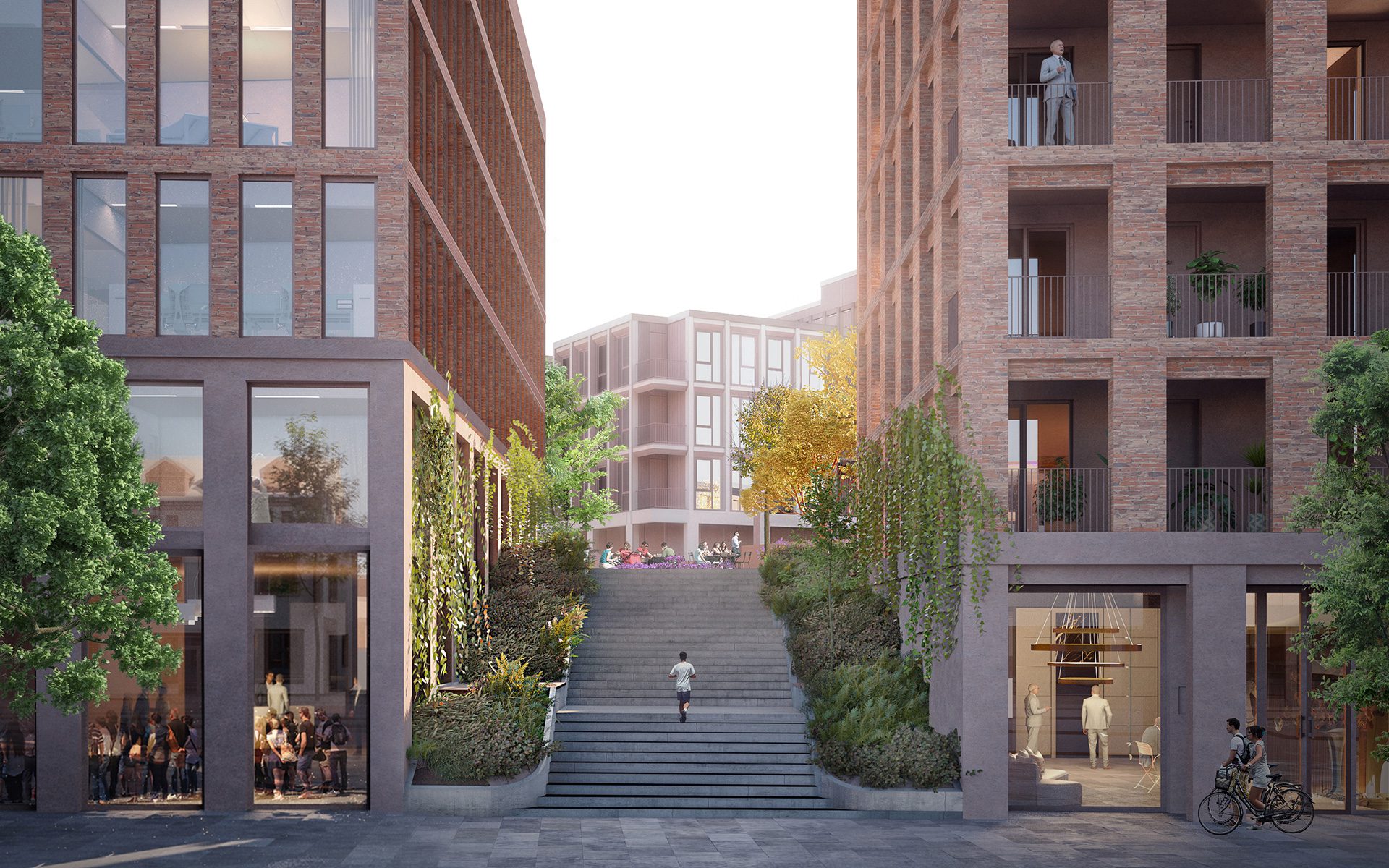
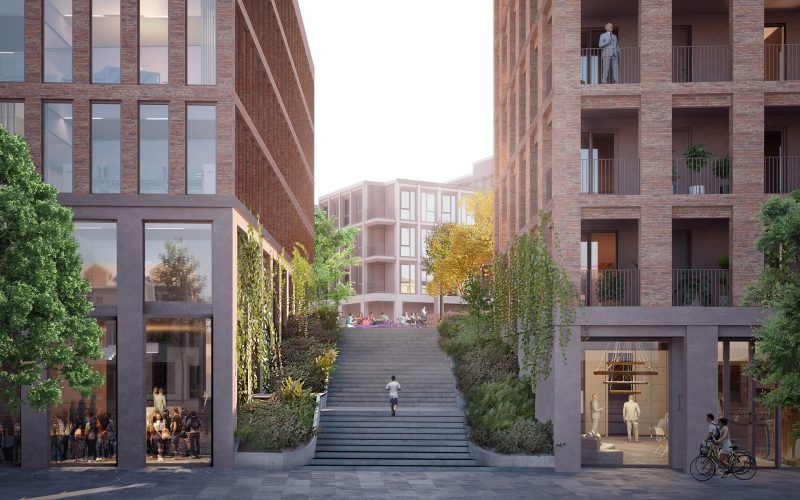
Social sustainability
in a unique form
We developed a unique plan for the main location of the Medisch Spectrum Twente (MST) in Enschede. Our design brings various types of residents and care professionals together and provides connection and social sustainability in the heart of the city. This new, green living-working environment is not only an enrichment for the top clinical hospital, it’s an asset to Enschede as a whole.
Three components
Our vision consists of three components: renovation, new construction and a large courtyard garden. The hospital’s former bed towers will be completely renovated and transformed into care apartments, student housing and short-stay facilities. Care residences designed by Powerhouse Company will be built on Haaksbergerstraat, the southern access road to the city. These buildings fit in beautifully with Enschede’s urban vision. By ‘lifting’ the ground level between the renovated towers and the new construction, we create a lush courtyard garden on top of the underlying parking garage.
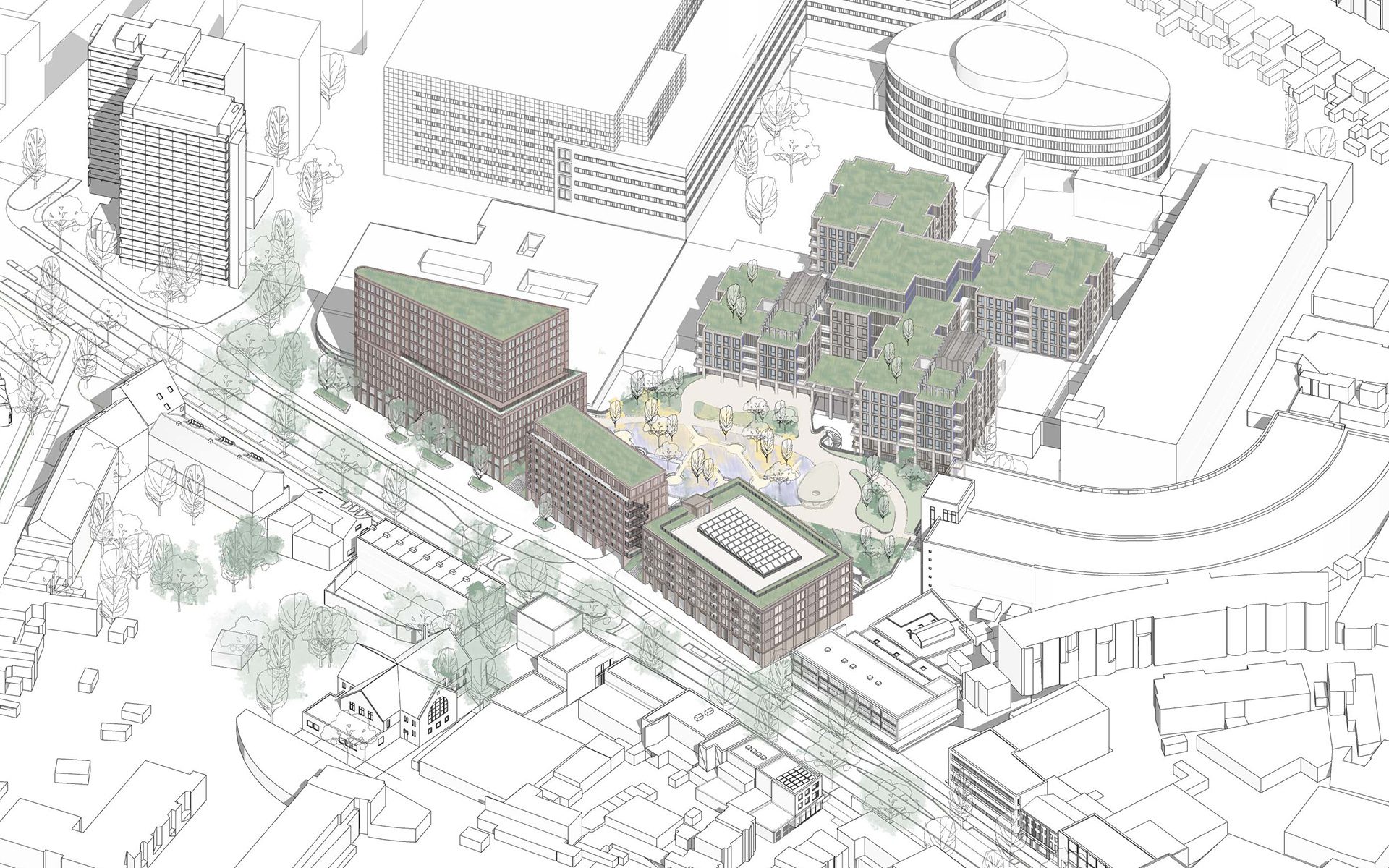
Green world
We’ve dubbed the courtyard garden ‘The Iron Heart’, after the long flowering Verbena that will be planted there. This extremely hearty plant attracts various species of bees and butterflies, and it is via this large garden that one reaches the main entrance in the middle tower. This garden and all other outdoor areas are very much in line with the municipality’s greenification goals. The courtyard will offer a green, safe environment, where healthy aging, connection, meeting and climate adaptation come together.
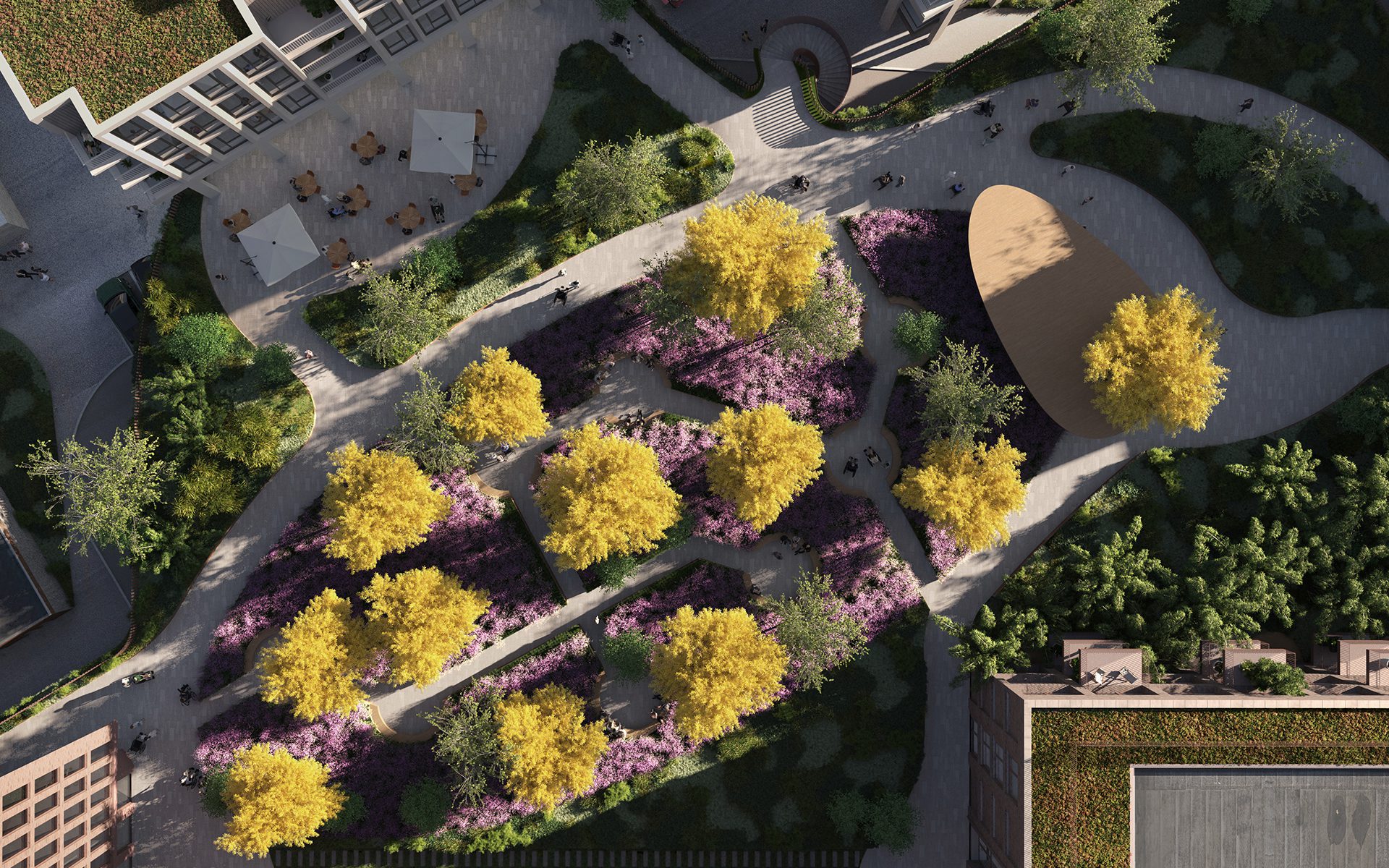
Five towers
The hospital’s five former bed towers will be fully stripped and completely renovated. Two towers are intended for intramural care, where seniors in need of care can rent a comfortable apartment and receive care at home. The other towers will have space for short-stay and student housing. The main entrance in the middle tower, which also provides access to a grand café, is where all residents, guests and users enter the building. This includes the hospital staff, as the first floor will remain part of the hospital. The towers will have a new facade, with niches and balconies. Inside, patios will bring space and light.
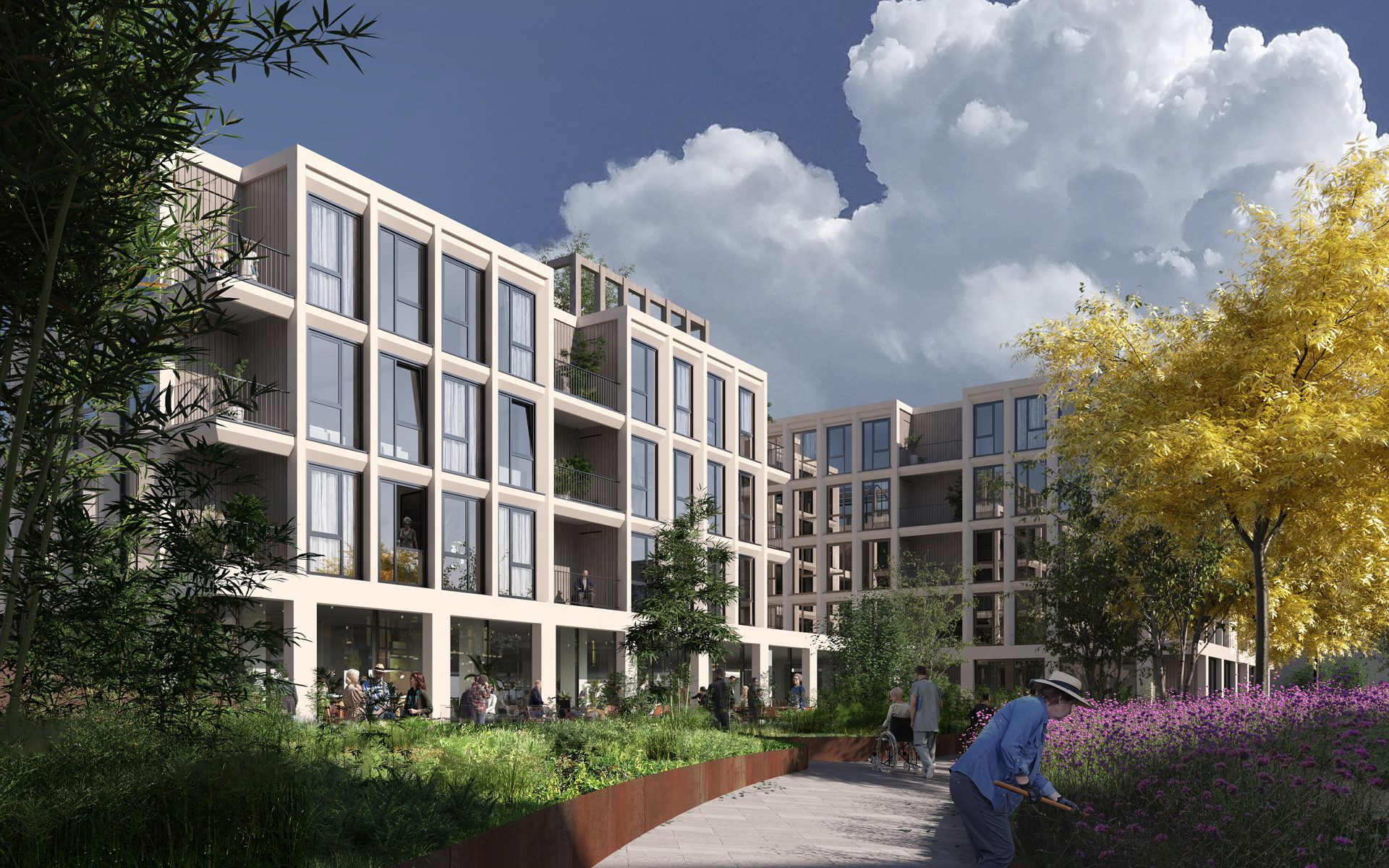
Small encounters
Connection and ‘small encounters’ is the main theme—in other words, you will always run into someone. From a friendly hello to a short chat, social interaction happens naturally here. Students meet seniors. Care professionals meet visiting family members. And as a result, those in need of care have the space to feel human, to step out of the role of patient and be a part of daily life. In short, we’ve chosen architecture that brings real connection and cohesion to a diverse population.

Duurzaam
A pleasant social climate inside calls for sustainable solutions outside. These include substantial water buffering through green roofs, as well as greenhouses for growing fresh vegetables on top of two of the towers. We also intend to use circular, reused demolition concrete that offers a CO2 reduction of 60% compared to new concrete.
“We’ve shown that large-scale can go hand in hand with connection, human encounters and a sense of belonging. And how, through design, you can ensure that people in need of care feel fulfilled and seen.”
“We’ve shown that large-scale can go hand in hand with connection, human encounters and a sense of belonging. And how, through design, you can ensure that people in need of care feel fulfilled and seen.”
Project data
- Location
- Enschede, the Netherlands
- Functie
- Redevelopment of hospital grounds into care homes, short-stay housing, apartments and care residences
- Size
- 19,000 m² GFA
- Period
- 2021 – 2022
- Status
- Competition entry
- Client
- KondorWessels Projects
- Team
- Tim Loeters, Maya van der Lande, Sven Vos, Mark Kreijkes, Bram Jacobse
- In collaboration with
- Wessels Rijssen, Janssen de Jong, Powerhouse Company, Lap Landscape & Urban Design, George&Harrison, Goudappel Coffeng
- Photography
- Proloog


