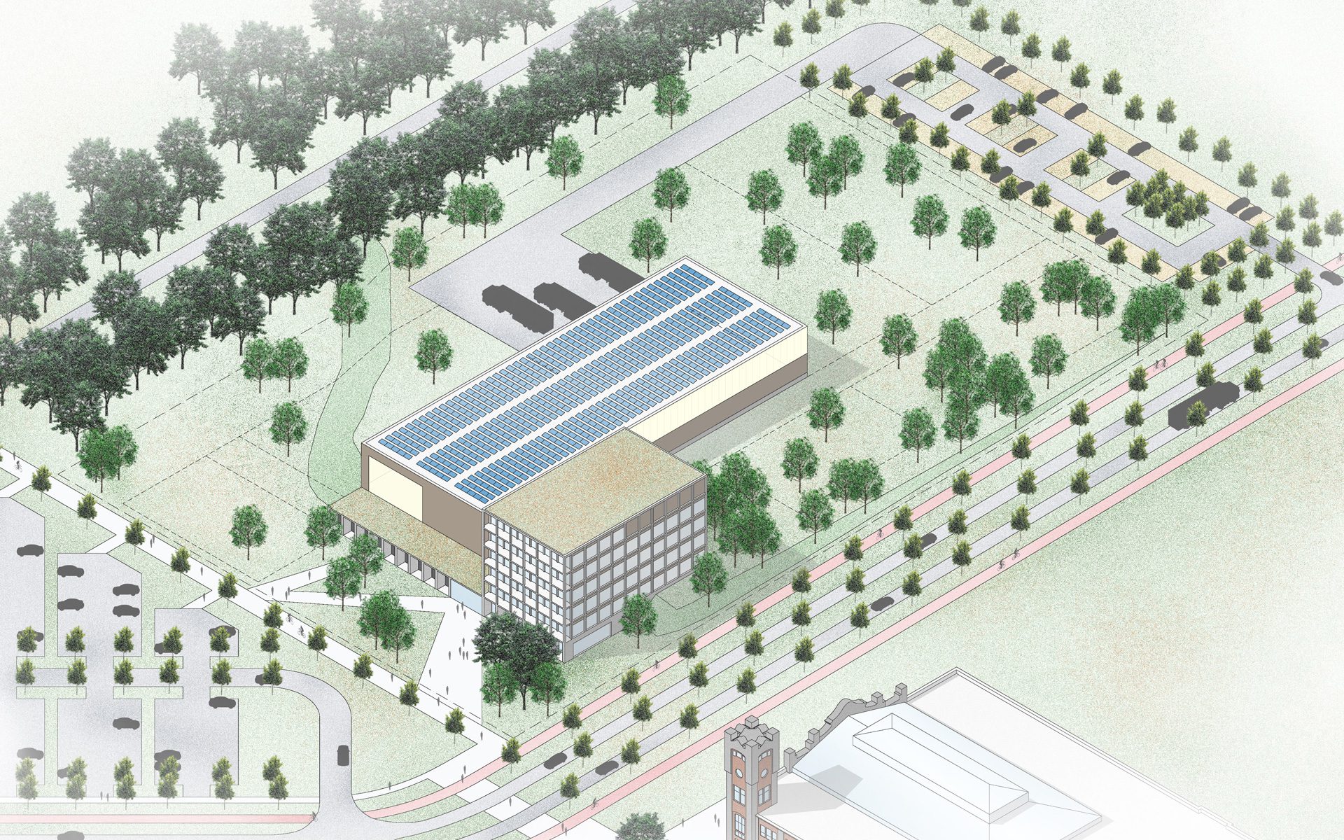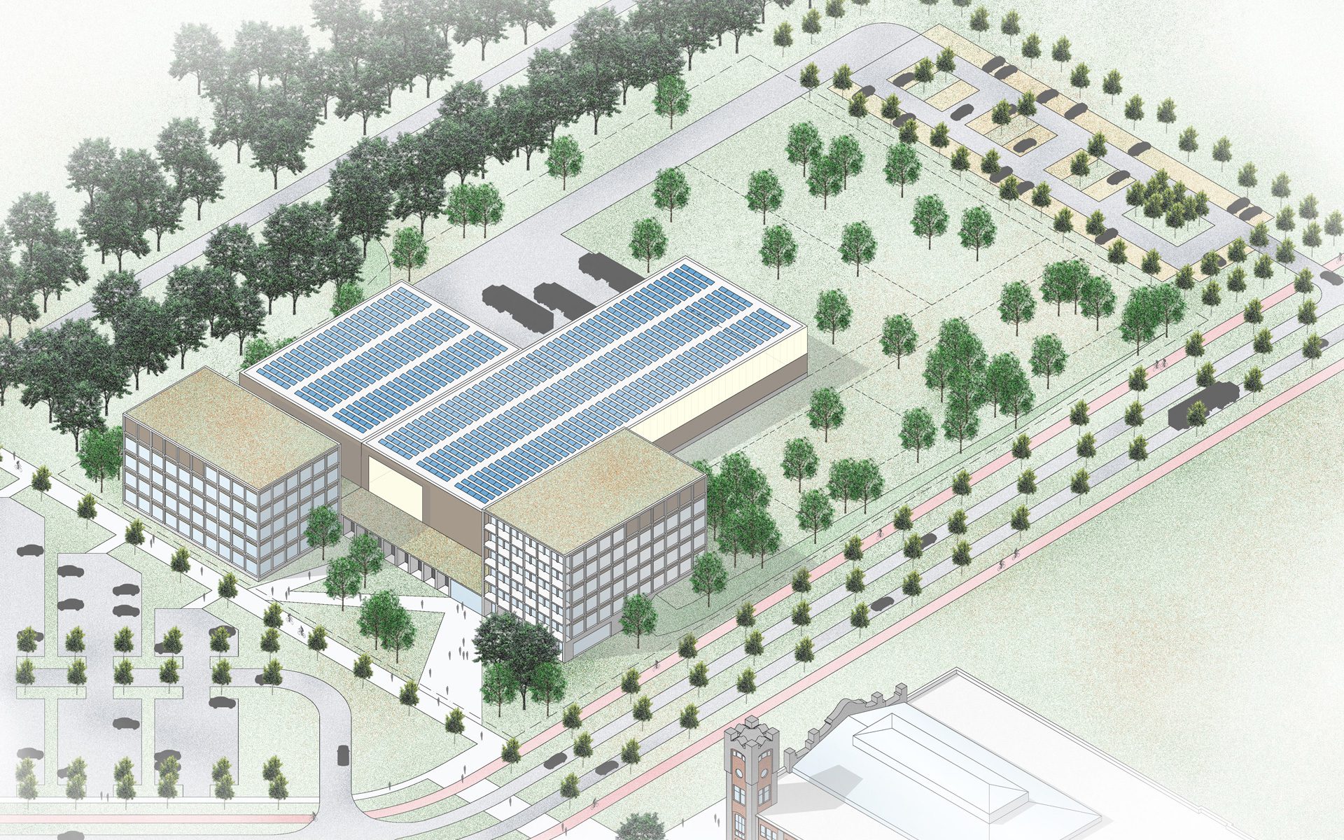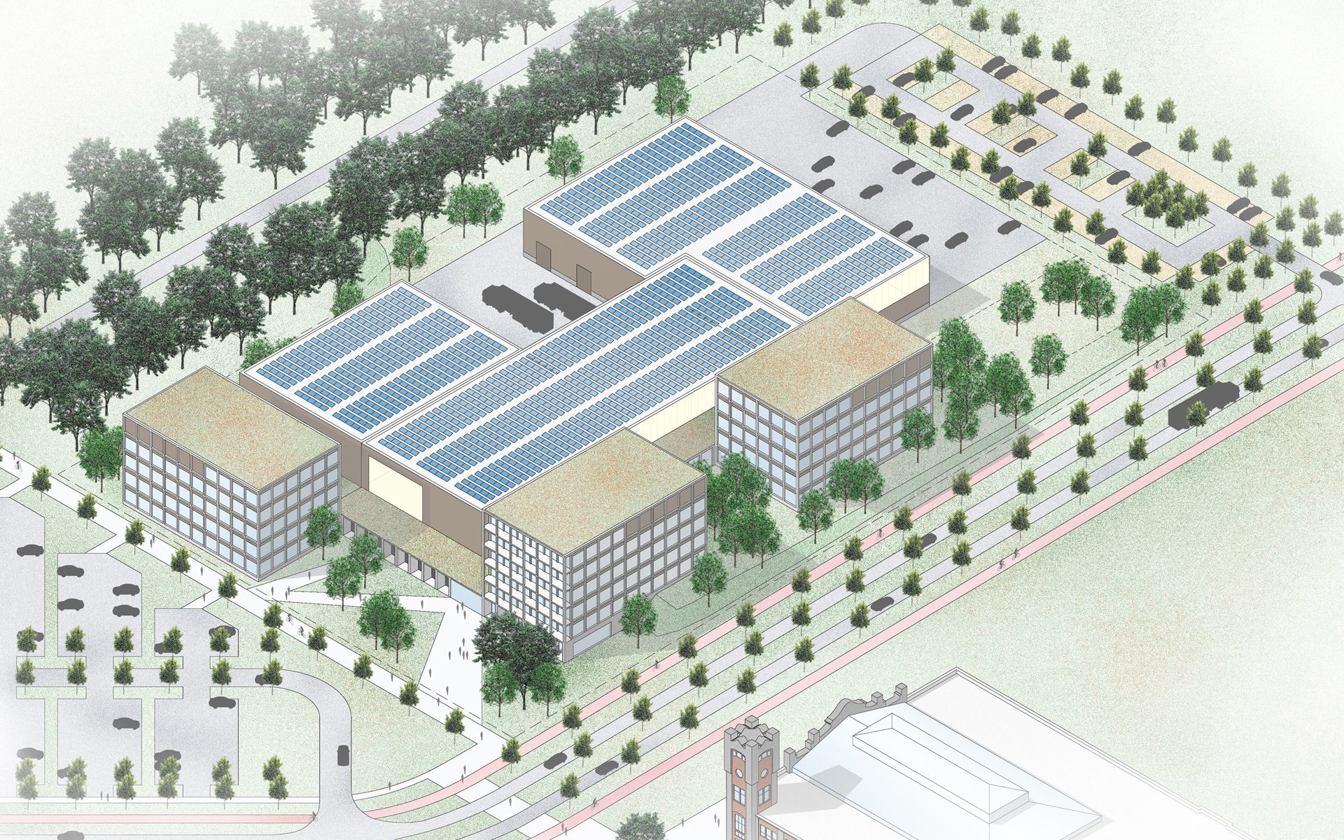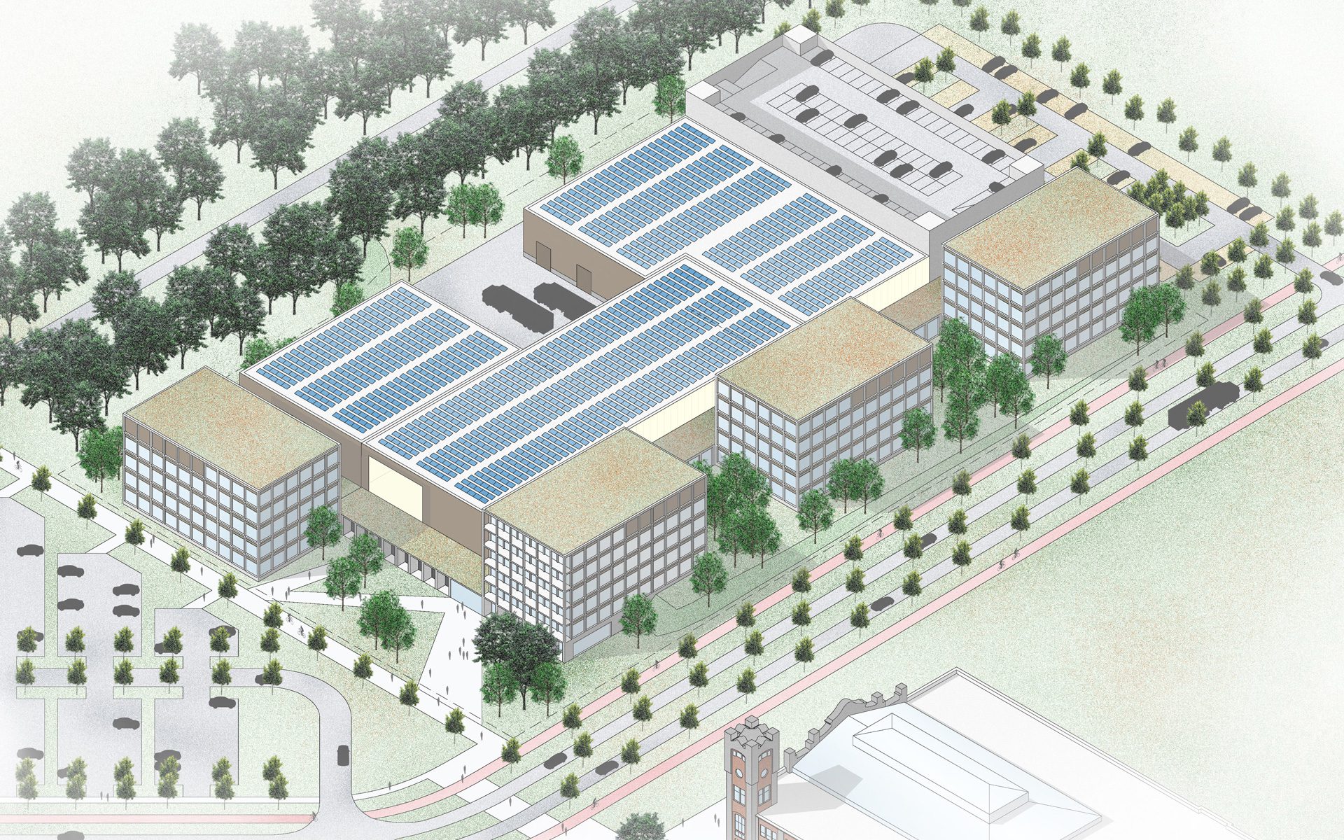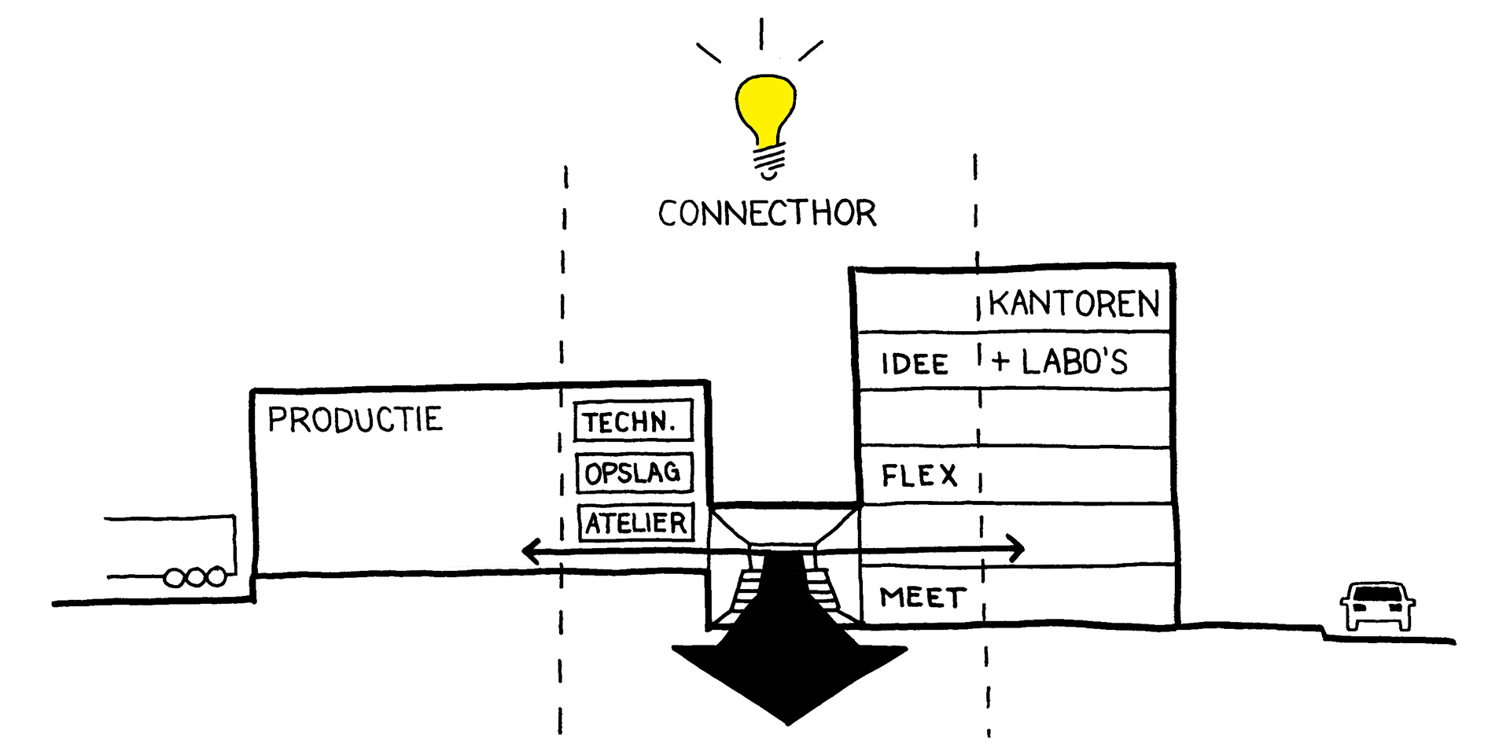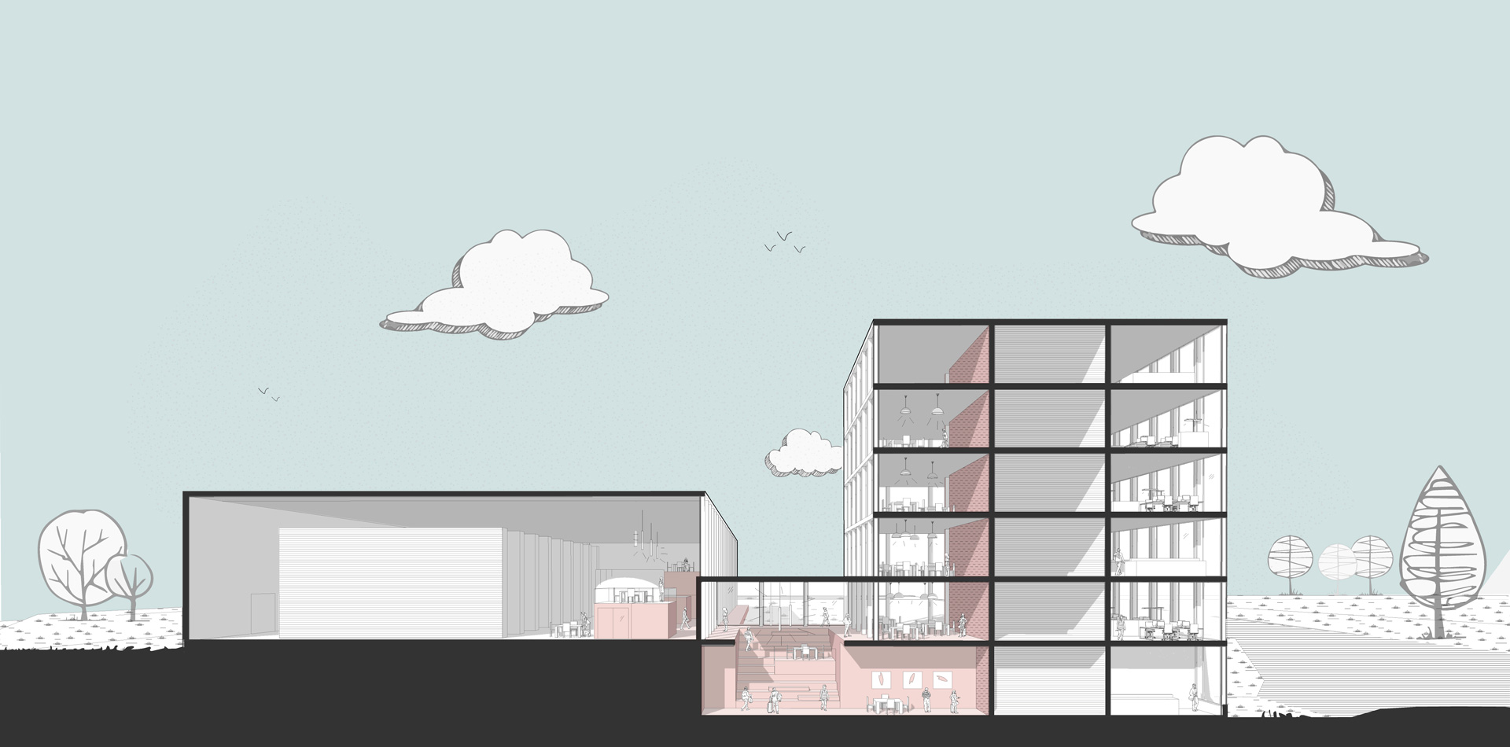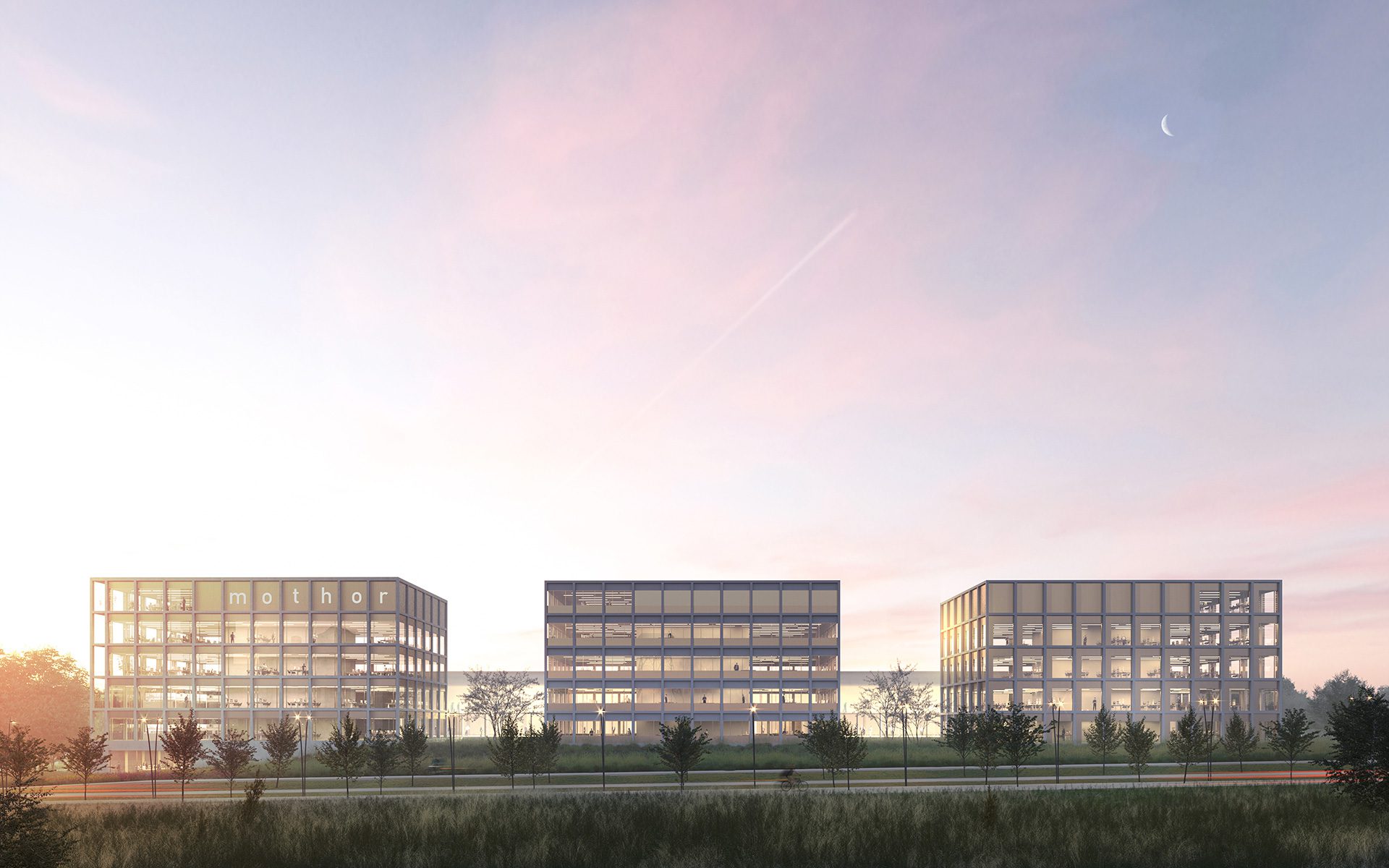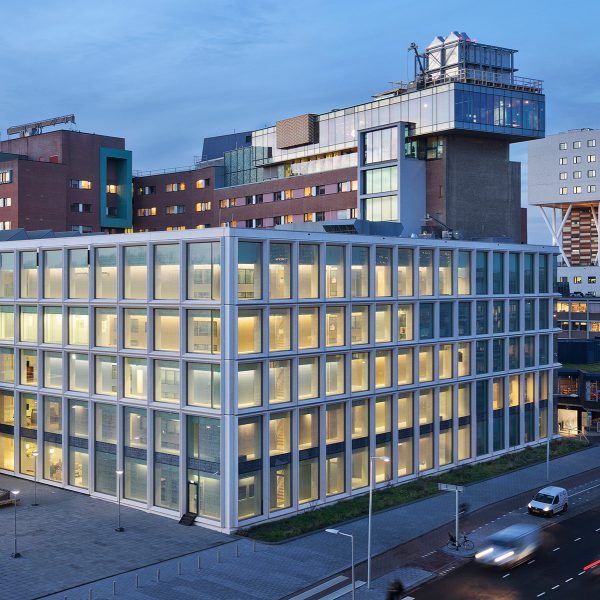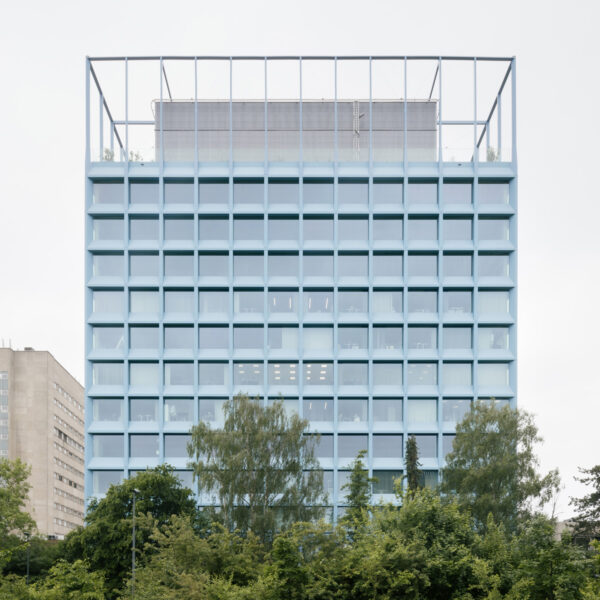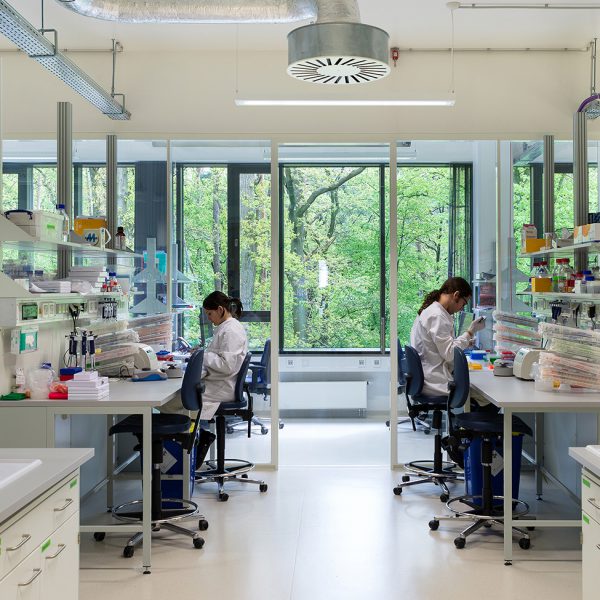MO-THOR Smart Manufacturing Campus
Genk, Belgium
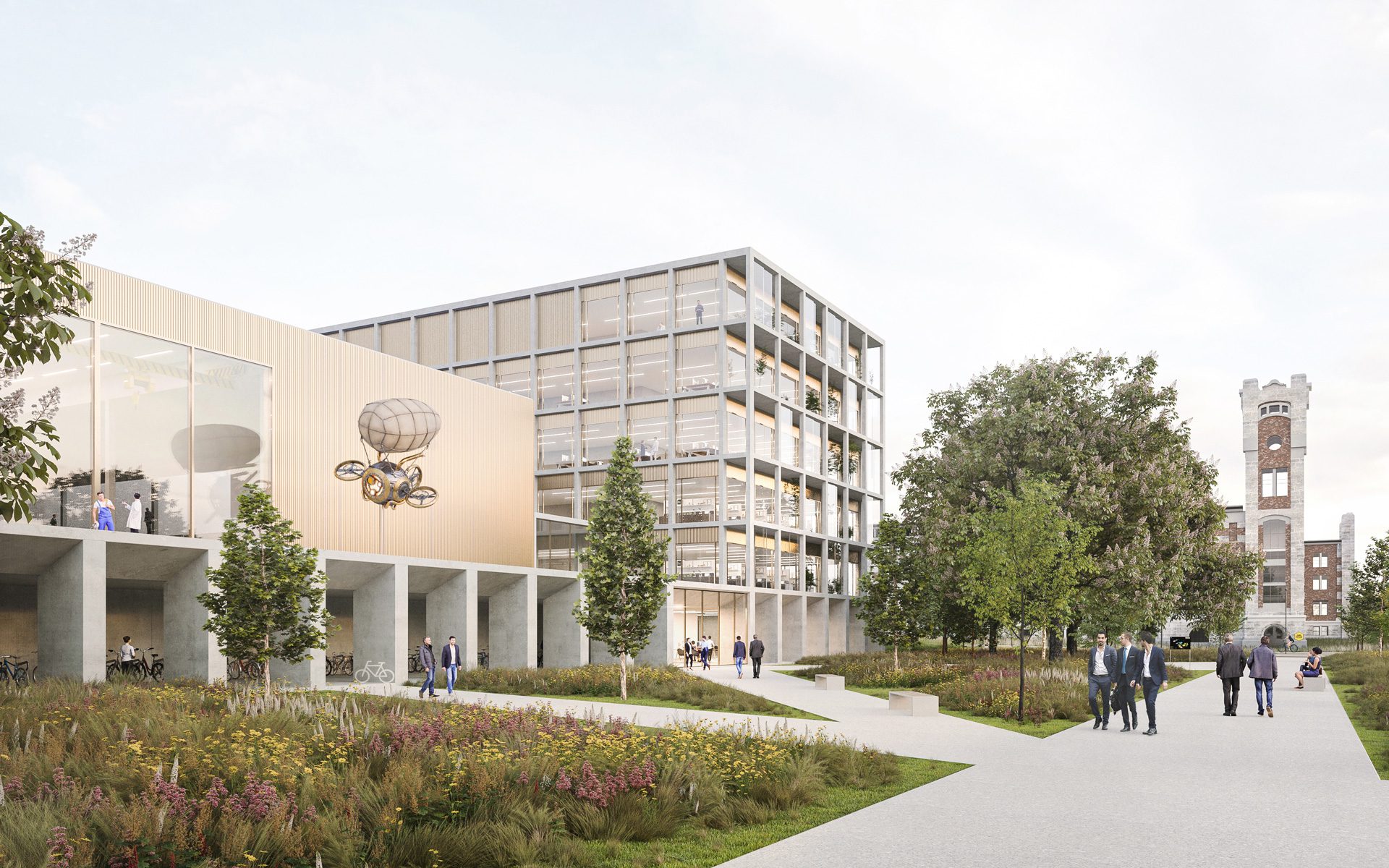
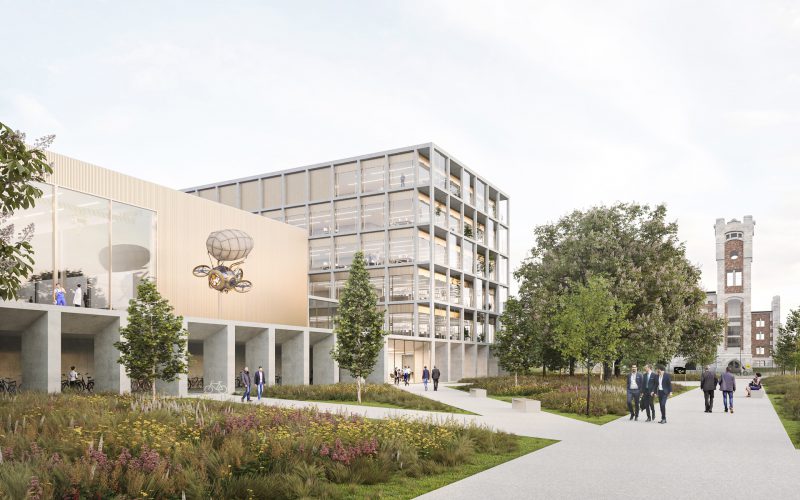
Designed for innovation
and connection
The Belgian city of Genk has always been an industrial city, a city of mining and car factories. Today, Genk is full of ambition for “the fourth industrial revolution”. The new Thor Park Smart Manufacturing Campus will be an important hub for IT innovation and smart technology. From robotics to smart energy, home automation to AI, the new campus aims to become a prime location for the development of technological ideas and a leader in the smart manufacturing of new inventions and devices.
Wiegerinck was invited to submit a design vision for the MO-THOR complex, which consists of labs, offices and production areas. Smart manufacturing, innovation and synergy were the key words in this assignment, and the design needed to allow for future expansion in phases.
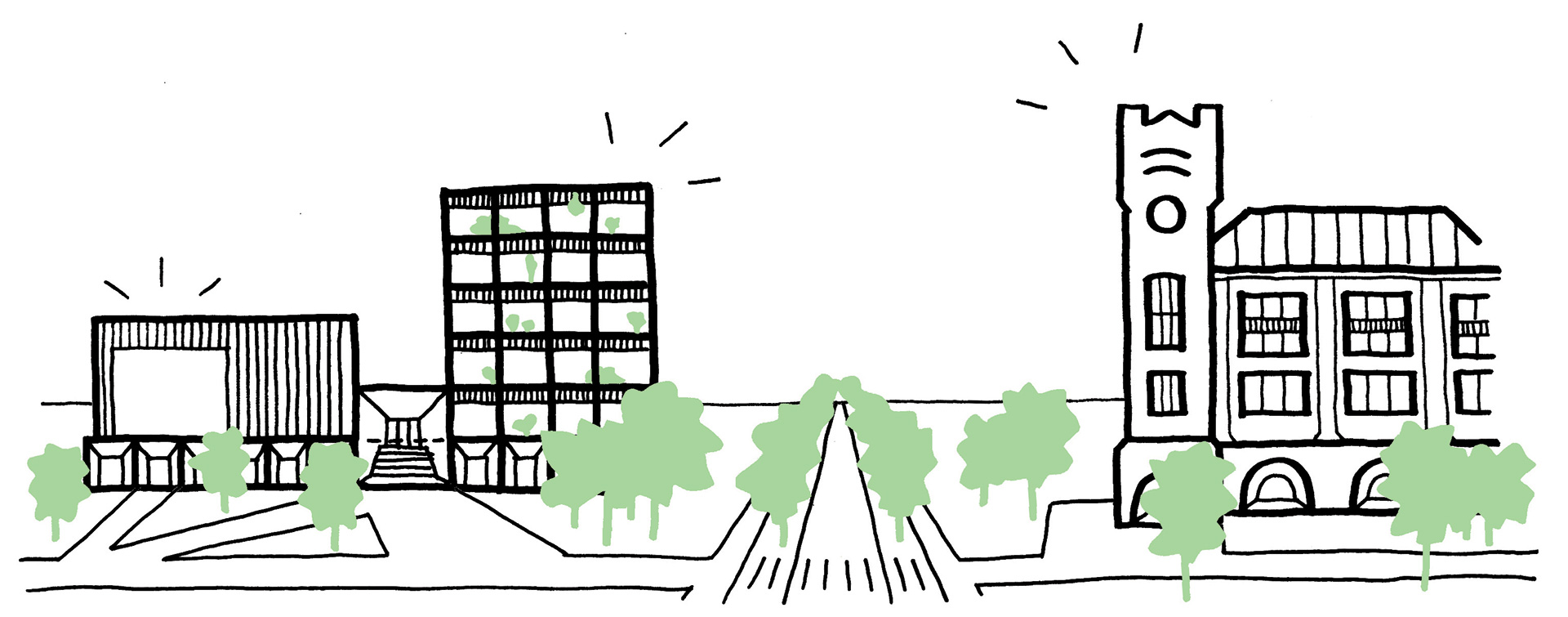
Gateway to innovation
Old meets new
During the design phase, it was not yet clear who would be using the building. What was clear was that this would be the first new, image-defining building on the THOR “makers’ campus”. Together with the old mining headquarters next door, it needed to form an inviting gateway: a historic building beside a building for a new era.
First phase
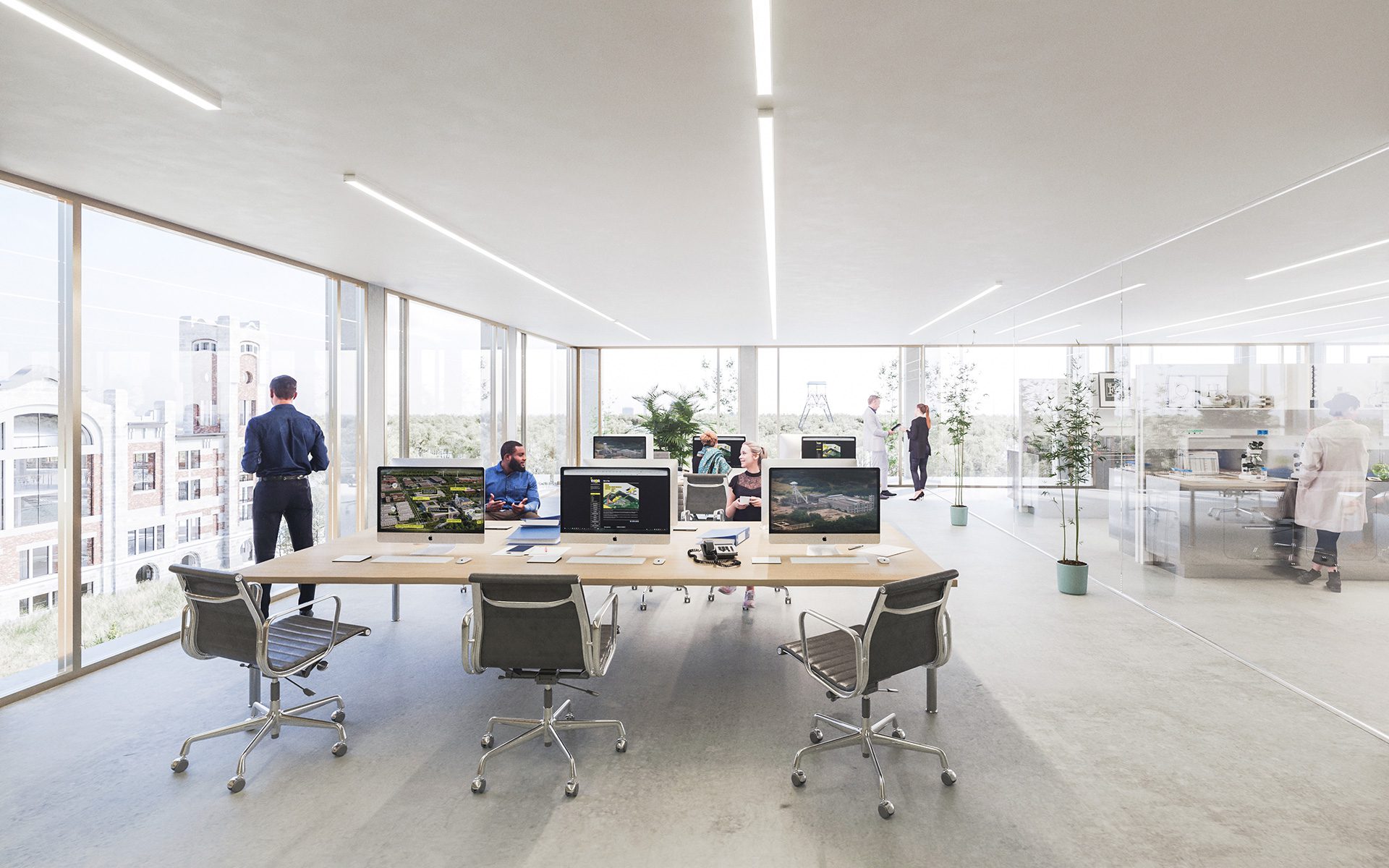
Impression office and laboratory building
Creating synergy
The first step in creating our design vision for the MO-THOR building was determining the wider perspective. In our opinion, what was missing was the desired synergy, the mutual connection. In the assignment, we saw an interesting combination of labs, offices and production, but little room for interaction, meetings and knowledge sharing—while these things are the very essence of innovation.
CONNECTHOR concept
CONNECTHOR
In our design, the labs and production areas are linked by the CONNECTHOR, a transparent “backbone” that creates space around the various sections of the building, thereby connecting and facilitating encounters. The CONNECTHOR can grow with future expansions and still remain the connecting link throughout the facility. In addition, the labs and offices form a transparent “toolbox” that—depending on the user—can be used and arranged in all kinds of ways. The entrance, which also leads visitors towards the “gate”, is a natural extension of the plinth, and is designed to bridge the height differences on the terrain. Through a large “shop window”, visitors can look in on the production activities taking place inside.
Impression of the facade when all phases are realised
“We were able to achieve our vision of connecting people in a programme that didn’t really allow for it. That’s our main focus in our designs: facilitating knowledge sharing, synergy and encounters.”
“We were able to achieve our vision of connecting people in a programme that didn’t really allow for it. That’s our main focus in our designs: facilitating knowledge sharing, synergy and encounters.”
Project data
- Location
- Genk, Belgium
- Functie
- New construction of Smart Manufacturing Campus
- Size
- 8,128 m² GFA
- Period
- 2020
- Status
- Competition entry
- Client
- THOR Park
- Team
- Tim Loeters, Bert Muijres, Maarten de Werk, Reni Bouwhuis
- In collaboration with
- LOW architects, Ingenium, Ney & Partners BXL, Bureau de Fonseca, VETO & Partners, Wiels


