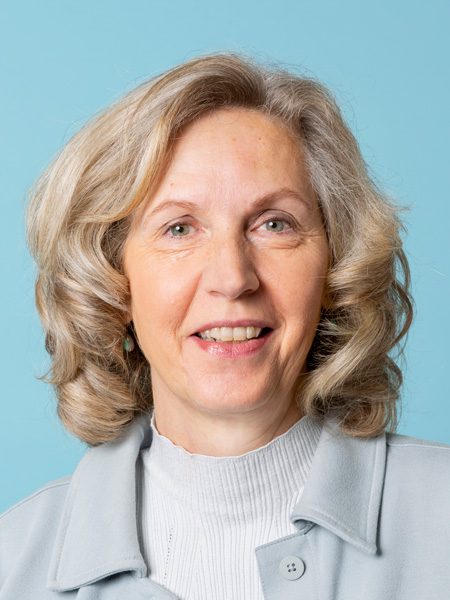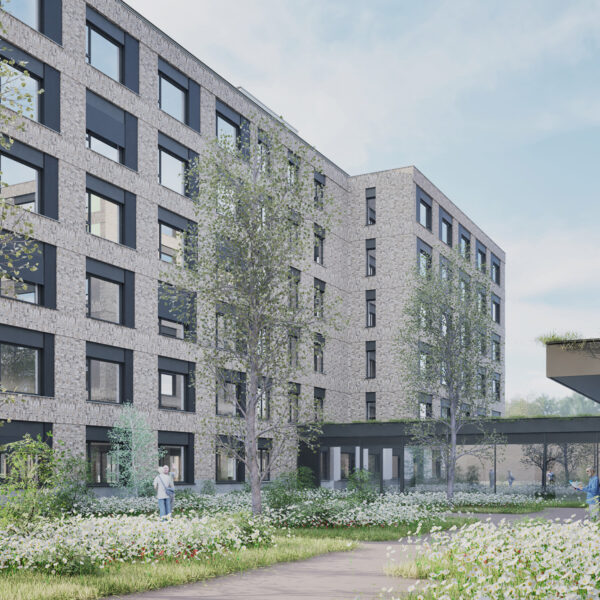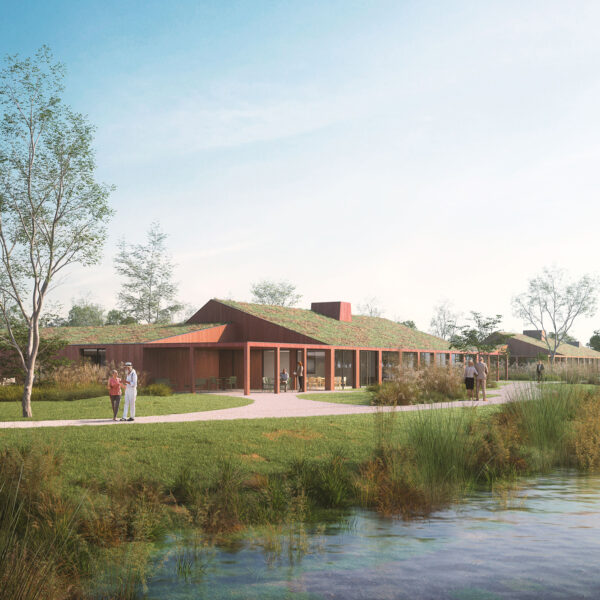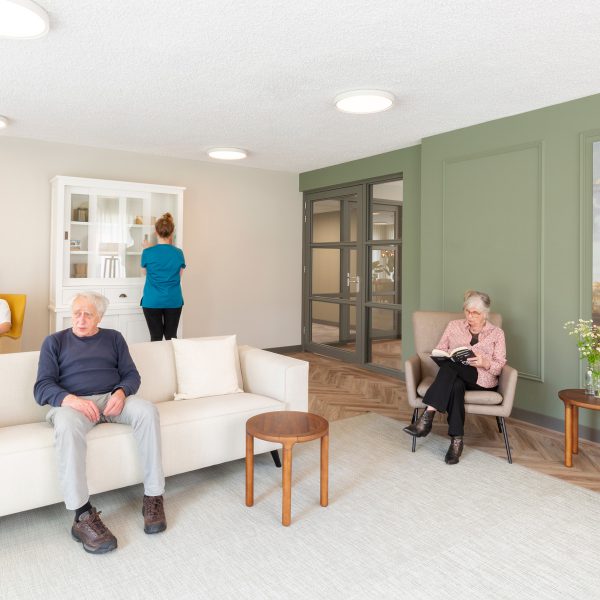deBreedonk
Breda, the Netherlands
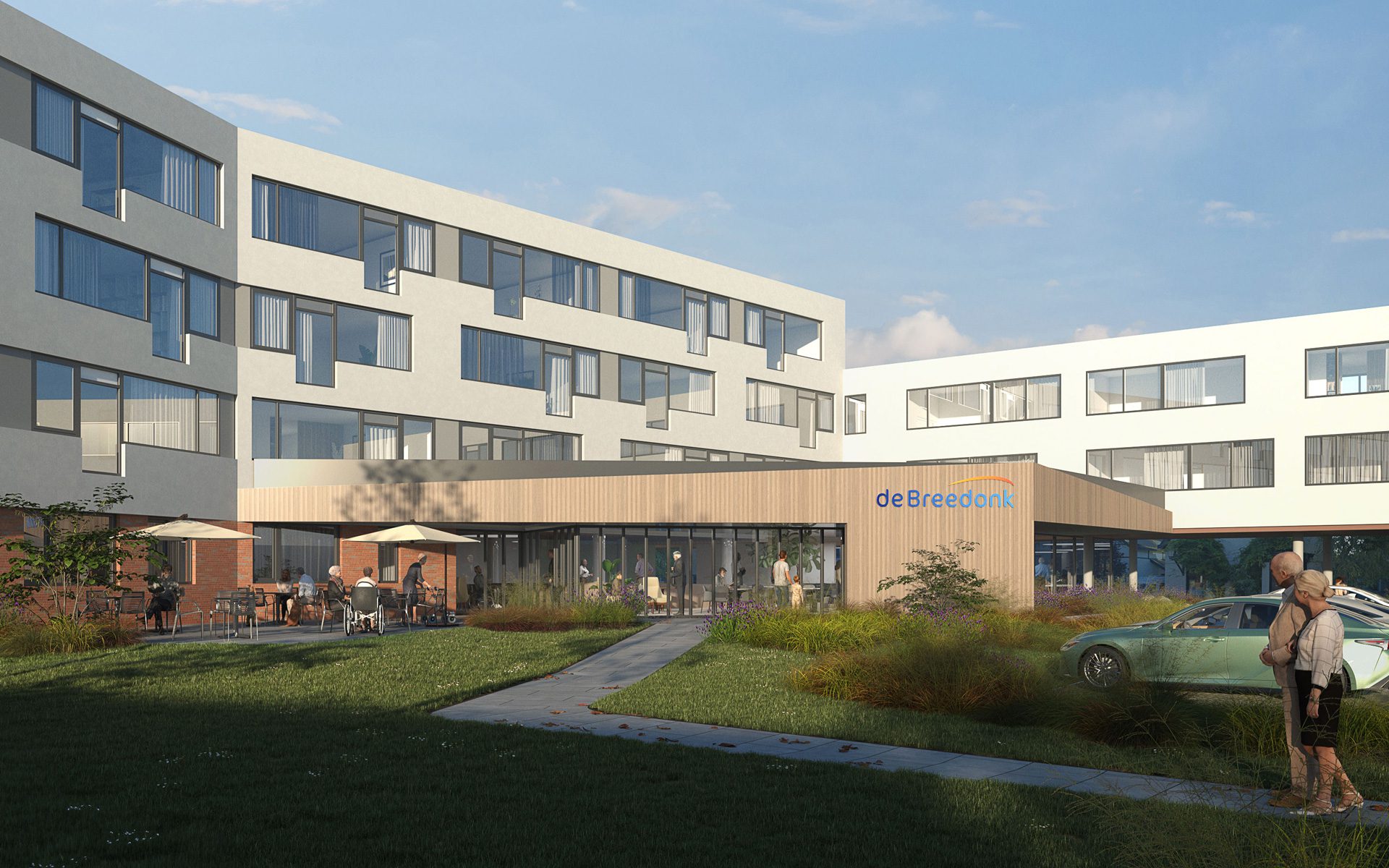
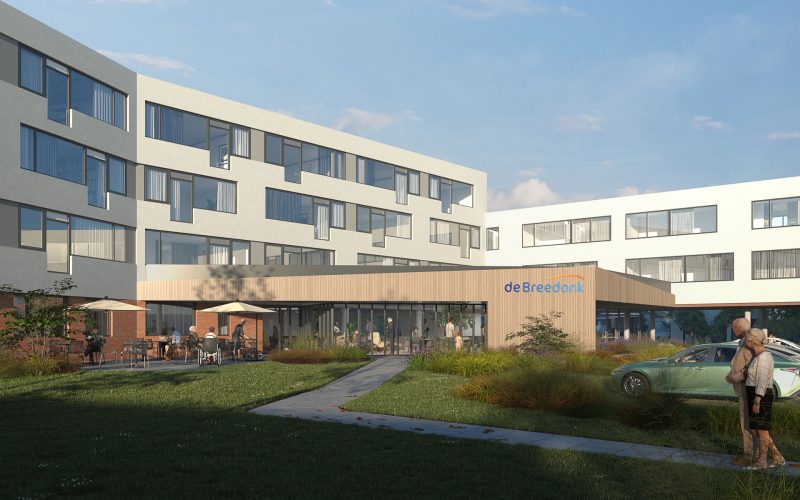
Elderly care where
residents can be themselves
The deBreedonk care home is outdated and can no longer meet the increasing care needs of its residents. Moreover, it is no longer aligned with Surplus’s vision for elderly care. In its current state, it functions as a traditional nursing home, but it is also becoming a social hub for people with and without intensive care needs.
With investment for renovation both inside and outside, deBreedonk will undergo a radical renovation. The traditional nursing home will be transformed into a place where older residents, most of whom have dementia, can be themselves as much as possible. They will enjoy more freedom, better quality of life, and more green space. Meanwhile, the care staff will be able to work more efficiently and have more time to spend with the residents.
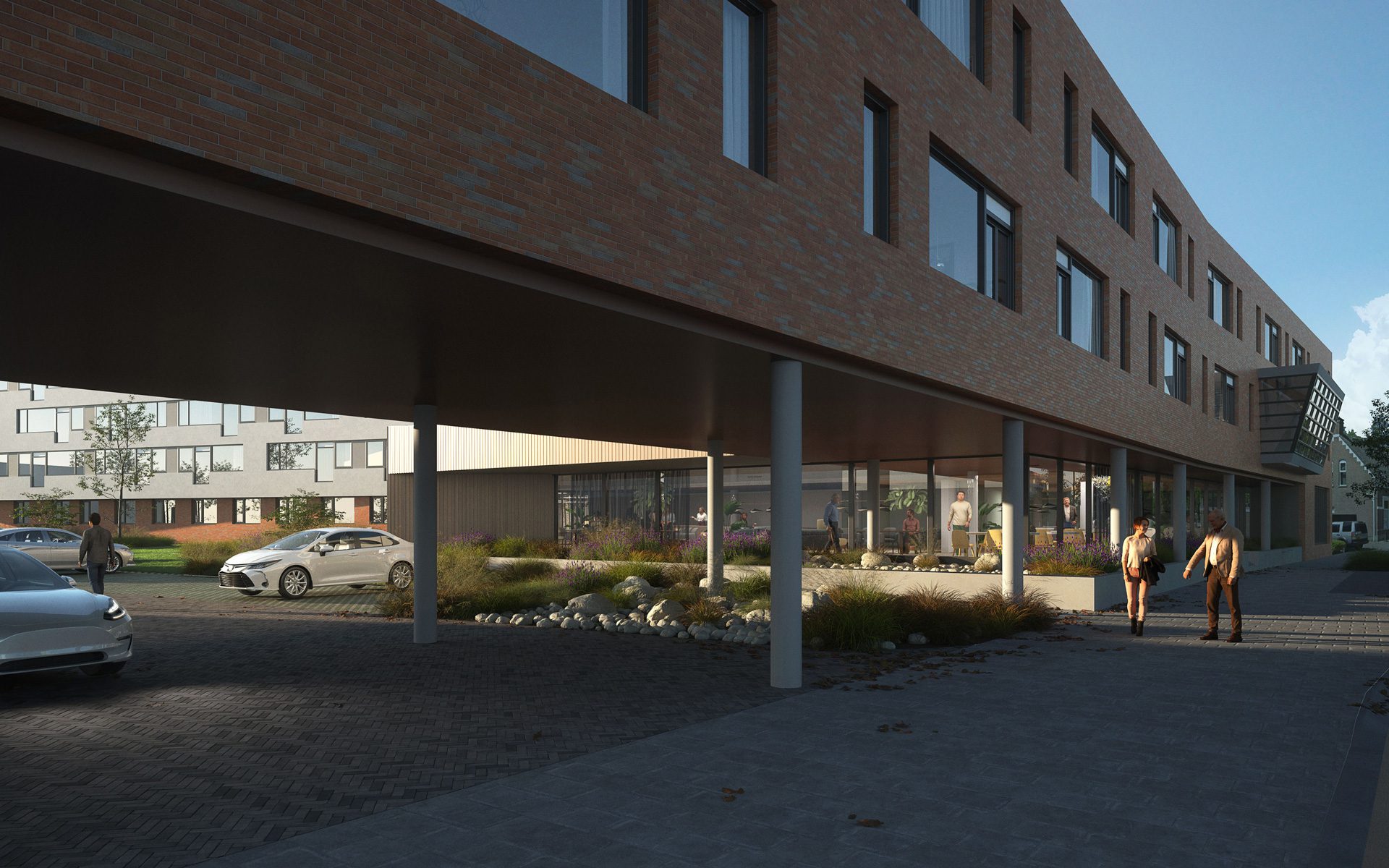
From top to bottom
A lot of changes have to be made to provide the kind of care that Surplus is aiming for. The most significant change involves moving away from the standard nursing home layout, where each floor consists of residents’ apartments and communal living rooms. At deBreedonk, all activity and commotion will move to the ground floor. The upper floors will be for sleeping in (refurbished) residential apartments. Residents will be able to wake up at their own pace and have breakfast in the breakfast room. Then they can head downstairs in groups with an attendant and do whatever they like. Depending on the time of day, they will encounter a space bustling with activity or full of peace and quiet. No matter what, there where will always be connection—with others, with life.
Expanding life
A new extension creates much needed extra space on the ground floor. More space for residents to walk, sit, or take a nap. They can seek companionship and activity in the music room, library and craft room. In addition, there will be a new brasserie with an open kitchen, serving a pivotal function according to Brabant tradition: residents, family and local residents can gather here at any time of day for a chat, conviviality, and, of course, food and drink. The glass-filled façade shifts outward through the extension, reinforcing the openness and connection with the surrounding neighborhood.
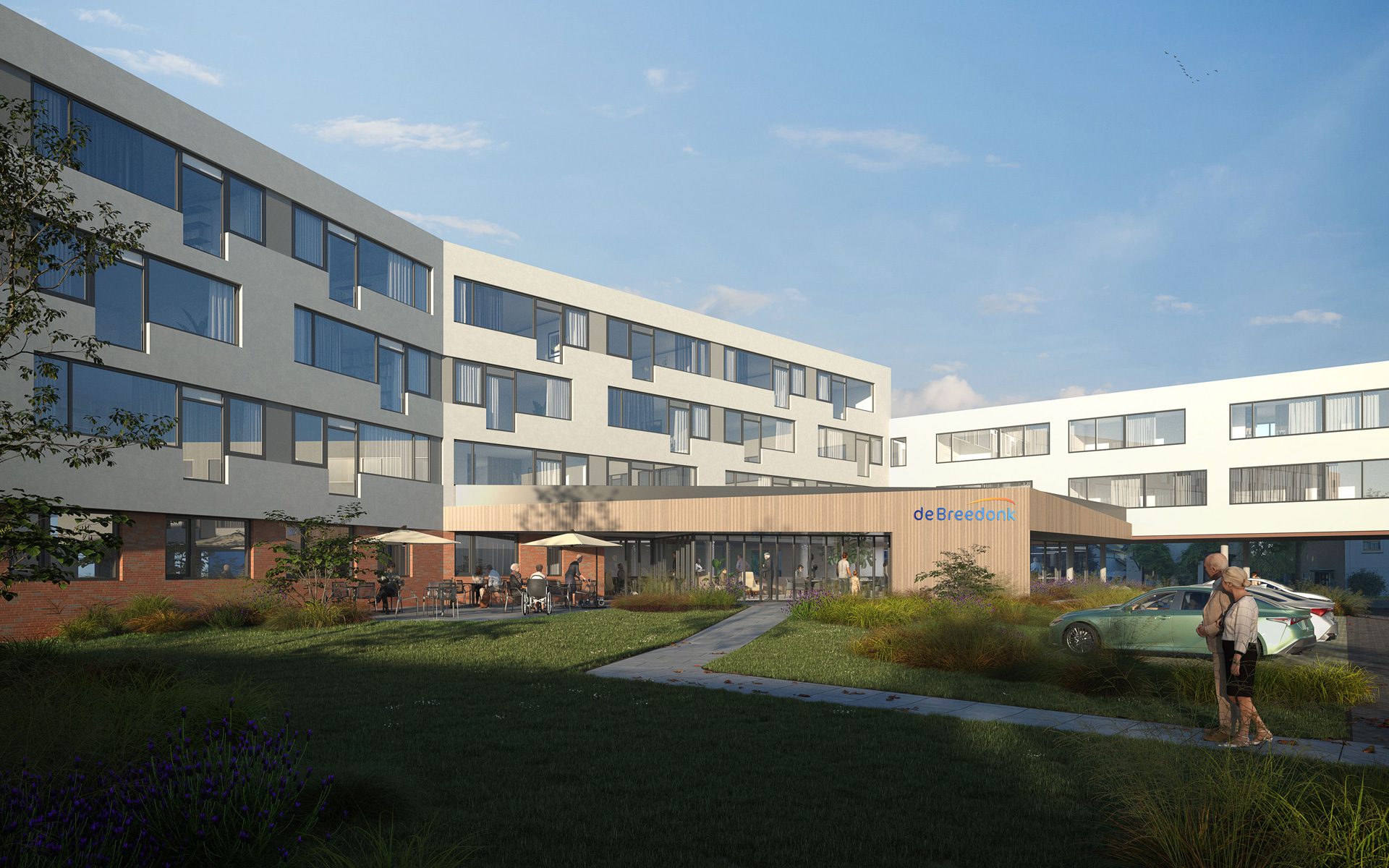
Seeing and feeling green
At the rear of the building, residents and staff can go outside through an expanded entrance with a natural wooden facade. Here, we bring the greenery of the nearby forest inside, so to speak. Where parked cars used to take up most of the space, residents will find a beautiful garden with walkways, benches and plants, allowing them to experience the different seasons. Here, they can relax, sheltered from wind and bright sun. What’s more, the garden also provides a more pleasant view from the apartments. Eventually, it can even become a green space for the entire neighborhood with play equipment for children and flower gardens. Just like the brasserie, the garden will offer even more connection to the outside world.
More with less
Far fewer office spaces will be needed for staff because they will spend more time with the residents. The care professionals are no longer bound to a certain group of residents, rather they will all oversee what is happening in the various rooms. This offers them an even better overview of individual residents’ needs. Their work will become more varied and enjoyable, increasing employee satisfaction. On the ground floor, employees will still have a number of flex spaces where they can carry out reporting and other administrative tasks. Each floor has a centrally located facility support area with carts and care supplies.
The new deBreedonk: a place where residents can find contentment in the final phase of their lives. A pleasant, loving and connecting environment that offers a higher quality of life.
“We are truly renewing an existing building within the financial framework, giving space to a clear vision of care. How great is that!”
“We are truly renewing an existing building within the financial framework, giving space to a clear vision of care. How great is that!”
Project data
- Location
- Breda, the Netherlands
- Functie
- Renovation of 86 care apartments and expansion of brasserie
- Size
- 7,240 m² GFA
- Period
- 2023 – 2026
- Status
- Design phase
- Client
- Surplus
- User
- Surplus
- Team
- Milee Herweijer, Koen Arts, Maral Günenç, Jasper Pennings, Laura Evers, Sybe de Jong
- In collaboration with
- Klictet, R2CA


