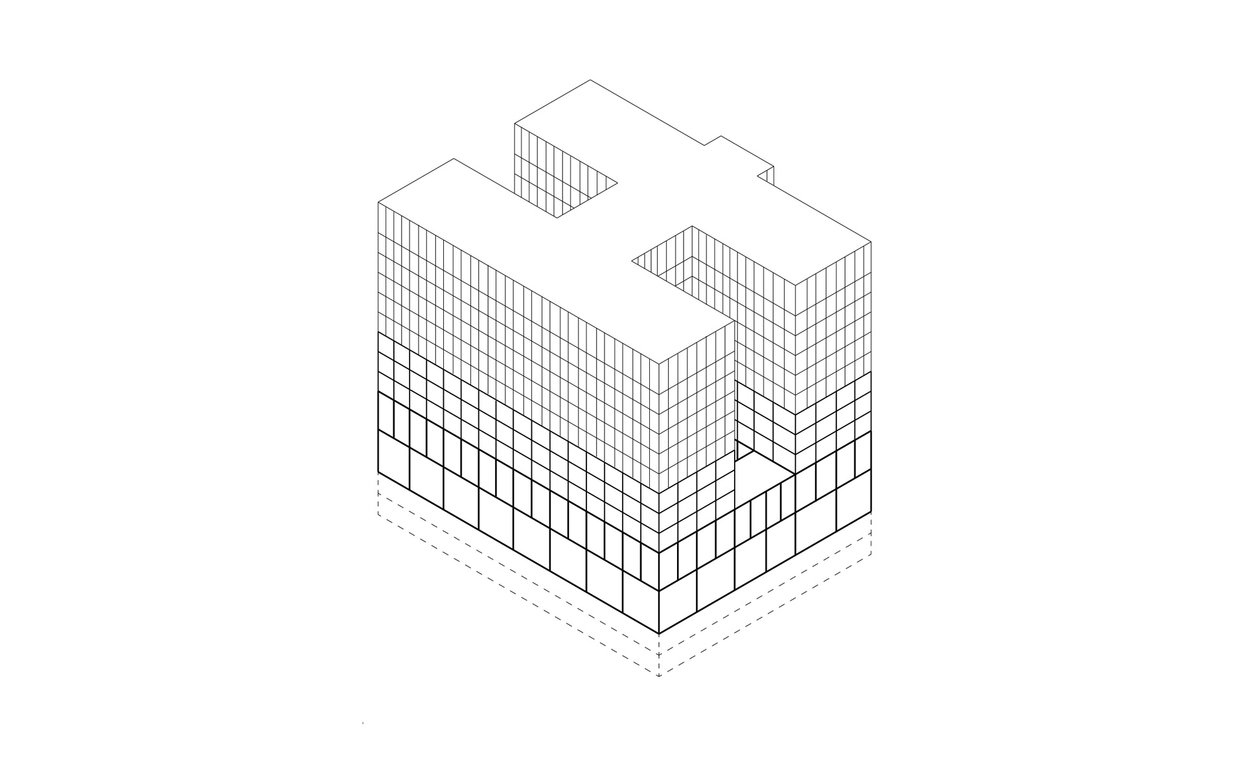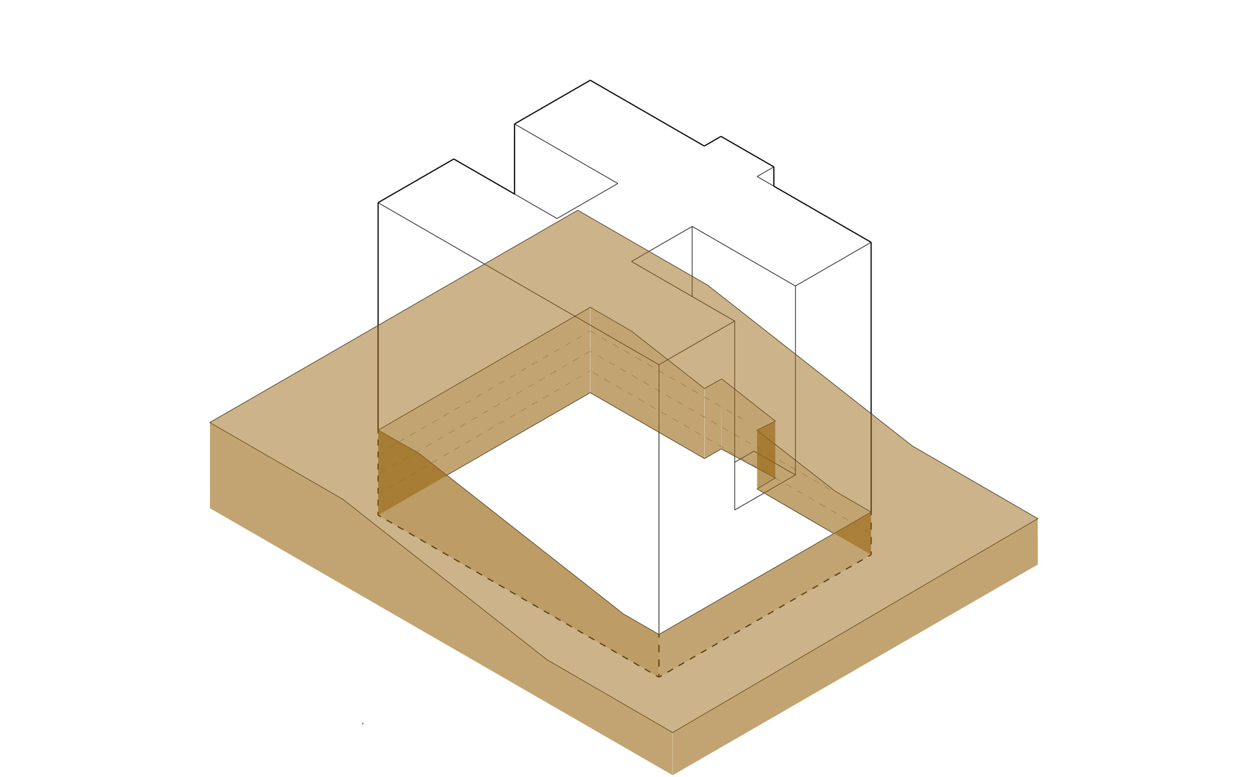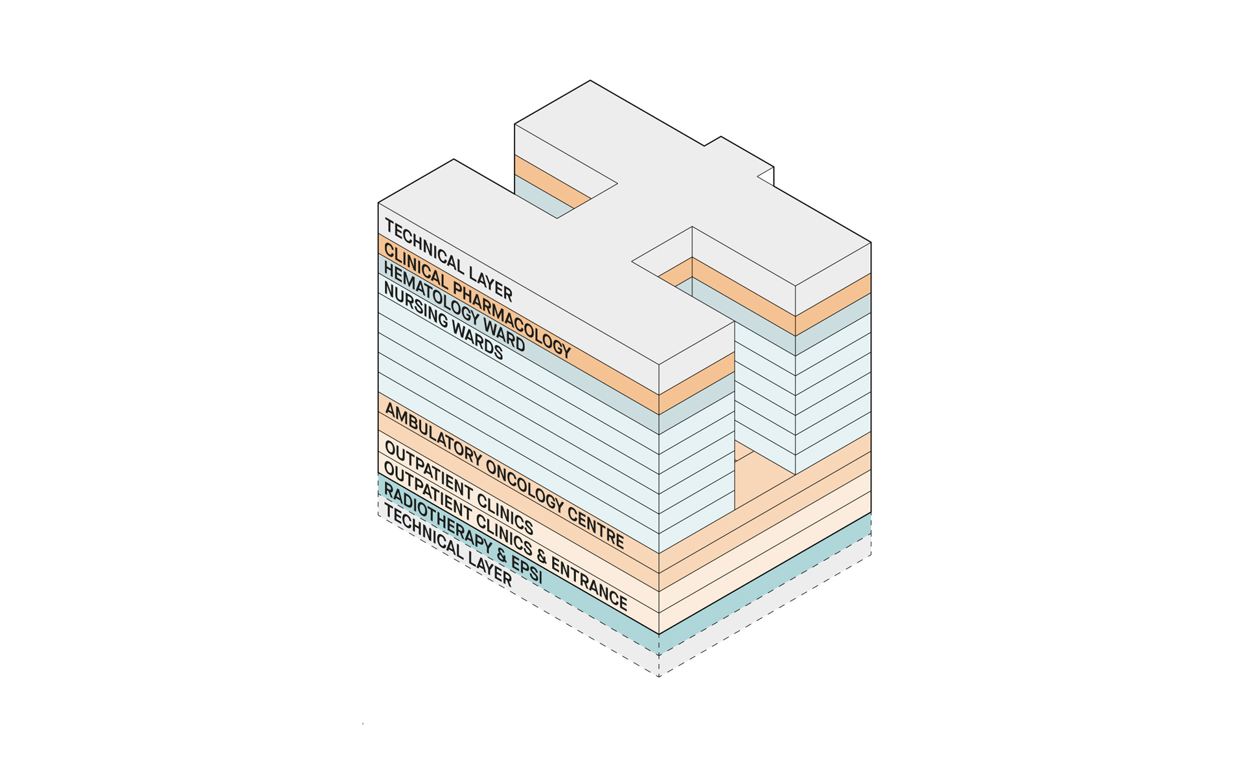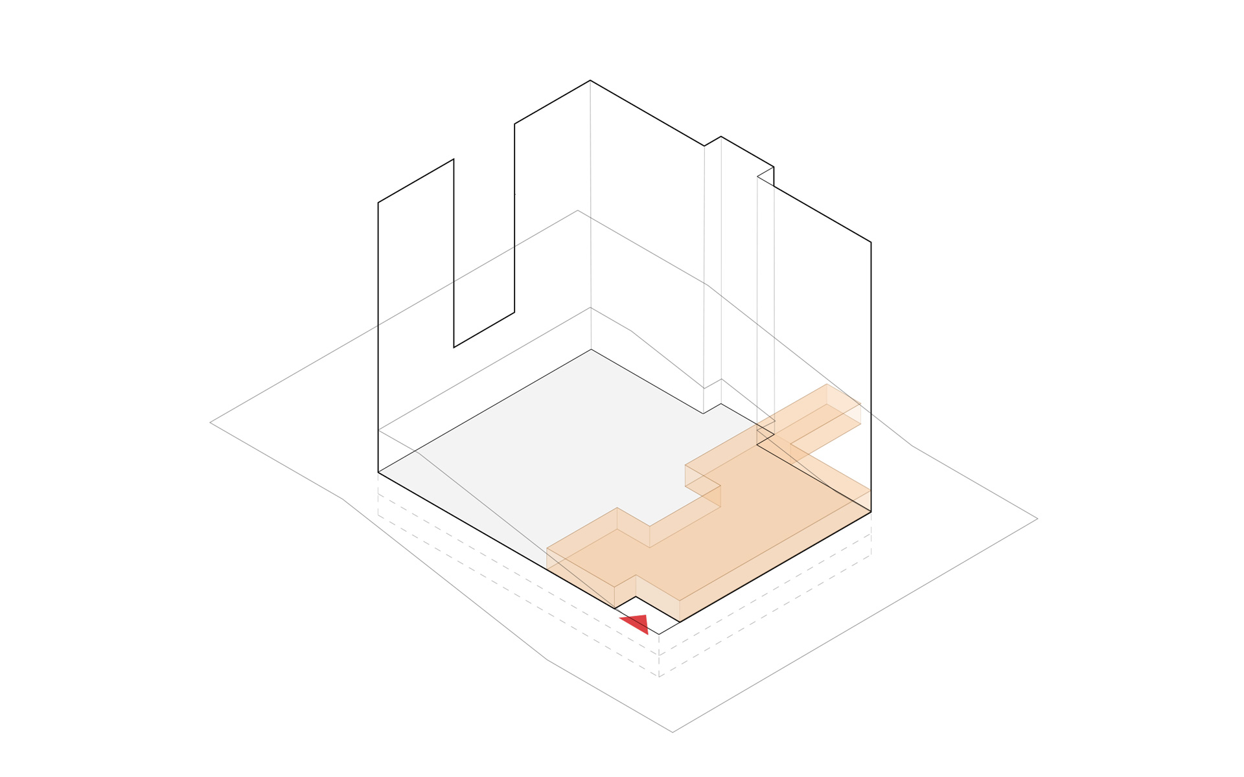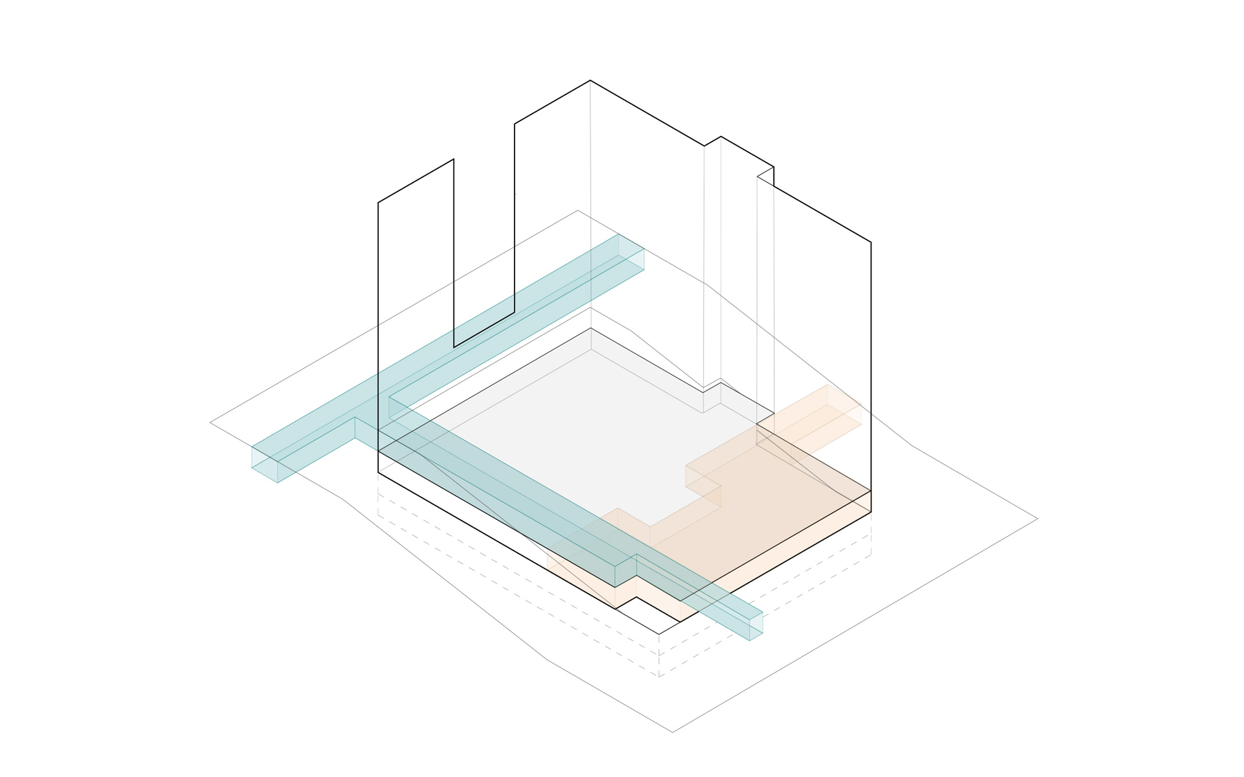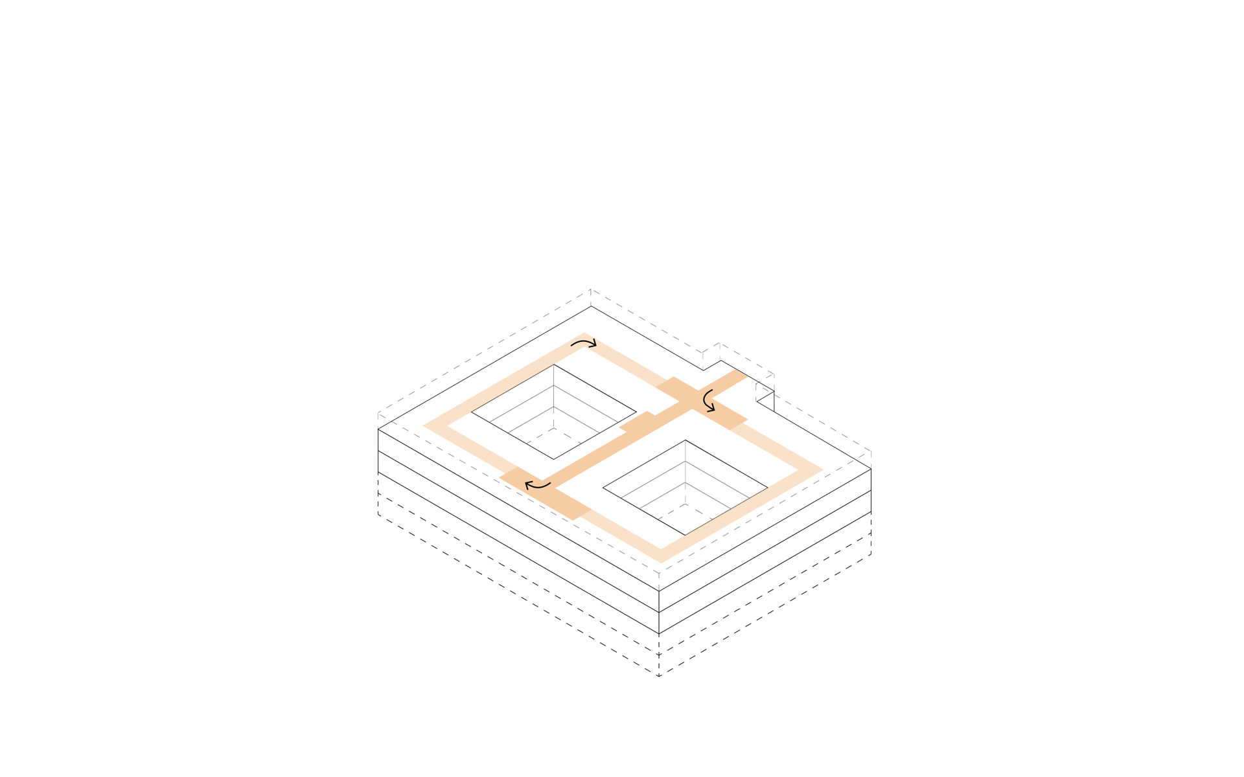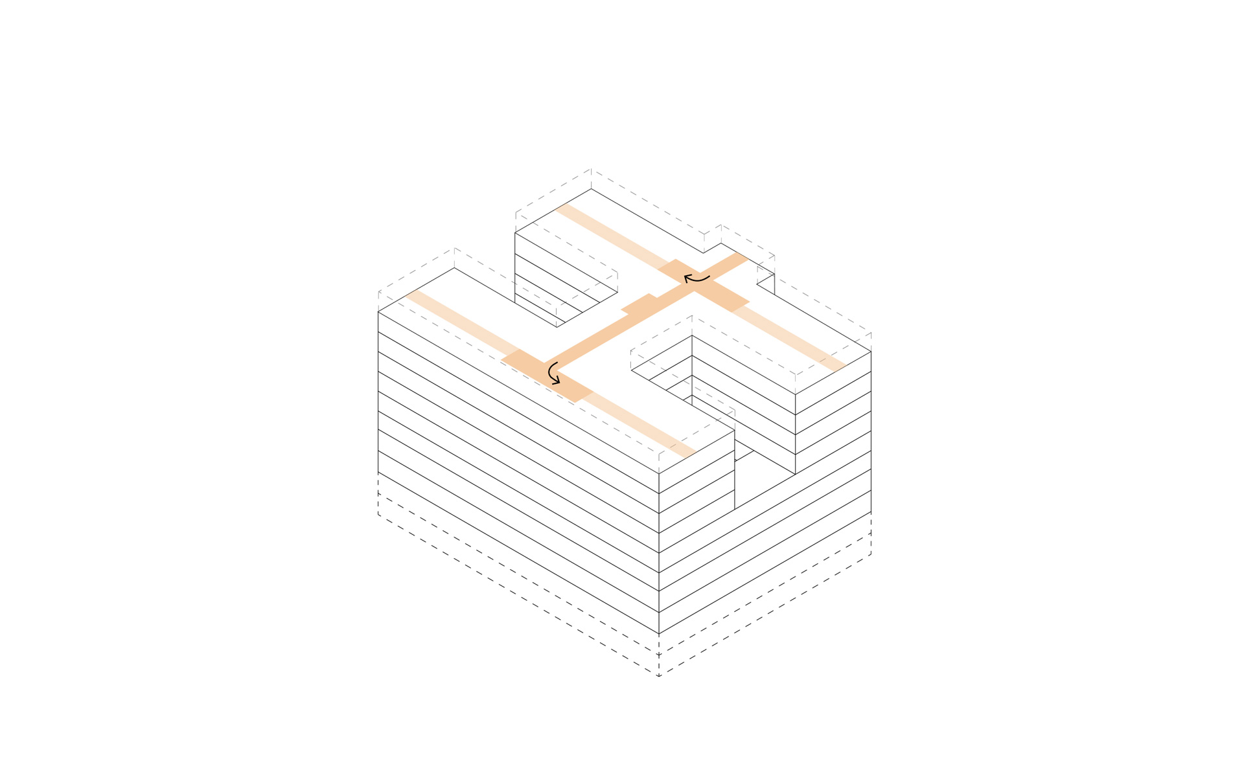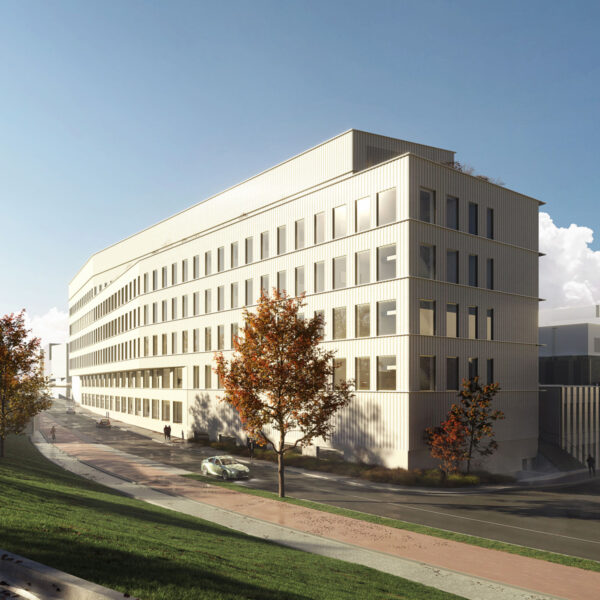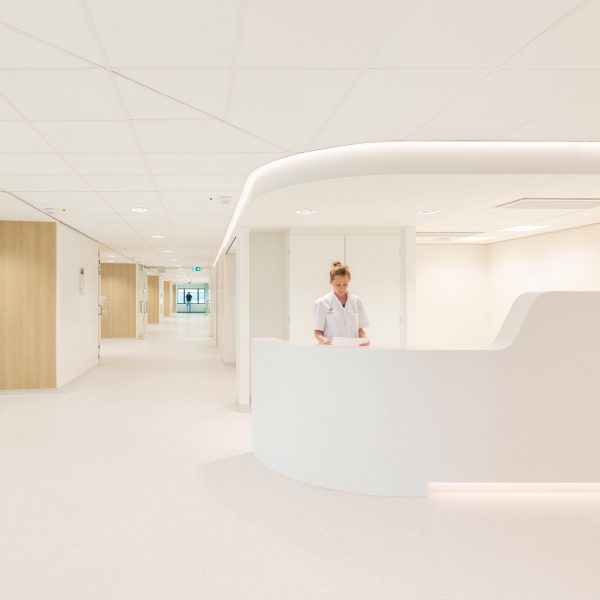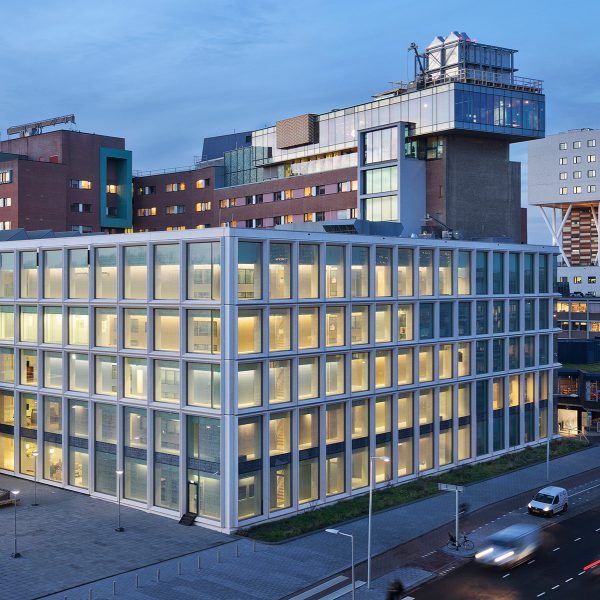UZ Leuven Phase VII Patient Tower
Leuven, Belgium
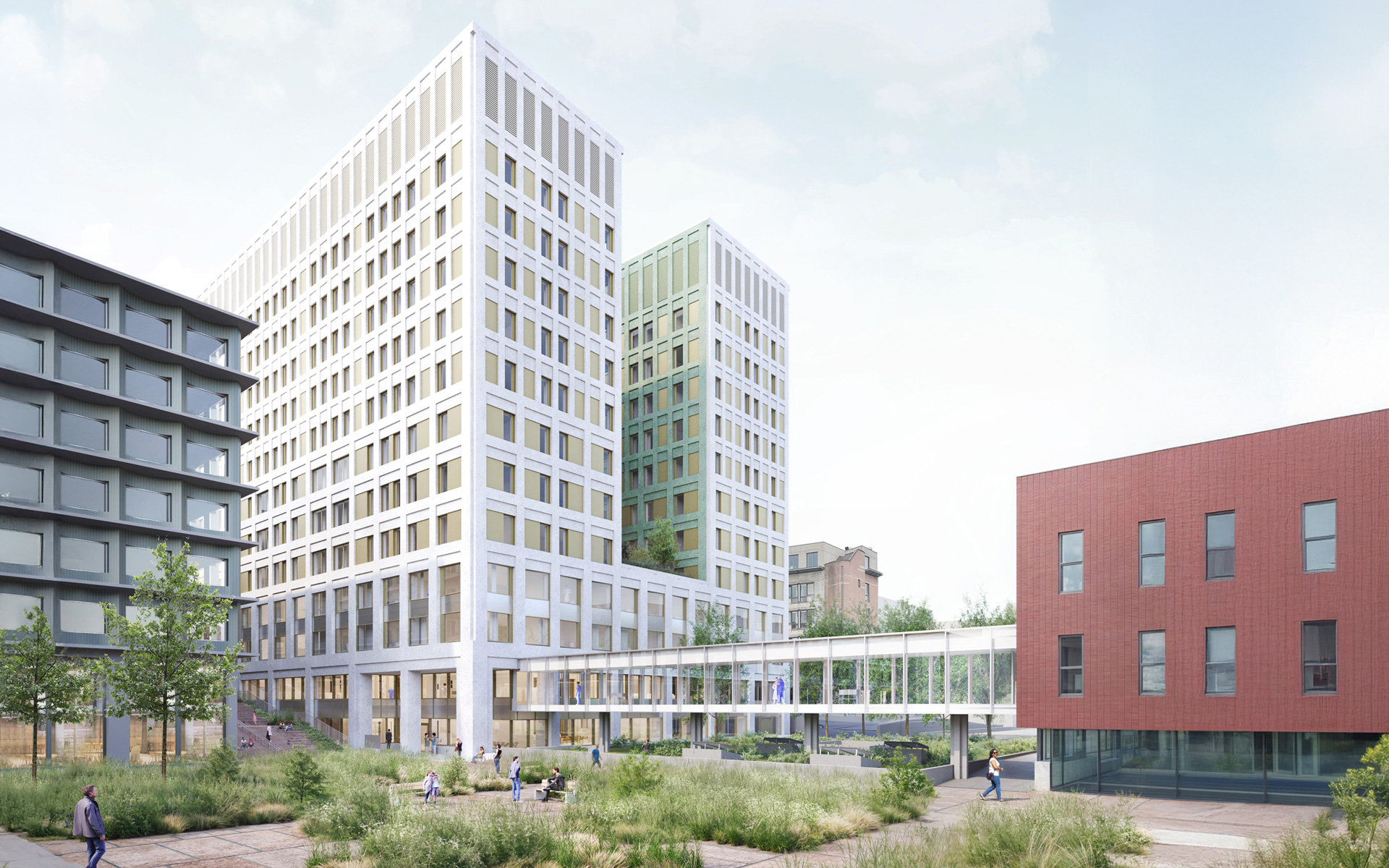
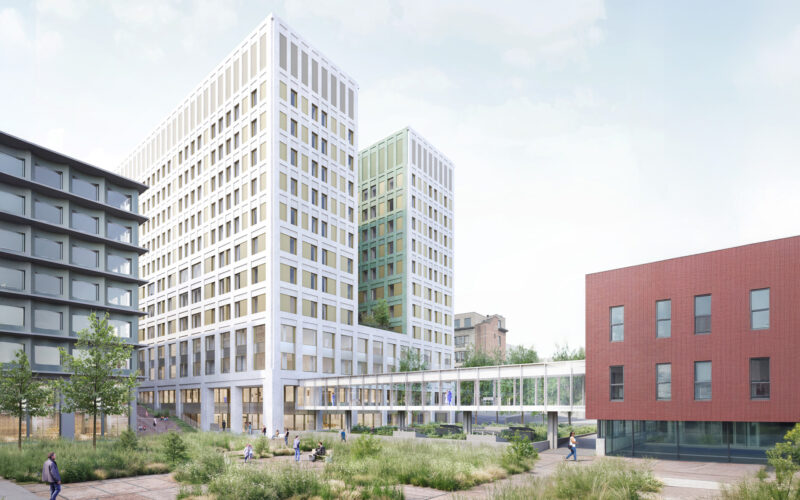
Patient tower with
a heart for oncology
In addition to the new Critical Services building, we are also designing new infrastructure for University Hospital Leuven that will not only offer a number of key departments the necessary capacity for growth but also bring a new, contemporary infrastructure to outdated nursing wards. Concretely speaking, this involves the expansion of the ambulatory oncology centre with a new outpatient clinic, 135 places in the day hospital, two additional radiotherapy rooms, as well as six new nursing units with 44 beds, an isolation unit with 32 beds for hematology patients, and a unit for clinical pharmacology. With a total of thirteen building levels, Phase VII is the tallest building on the Gasthuisberg campus.
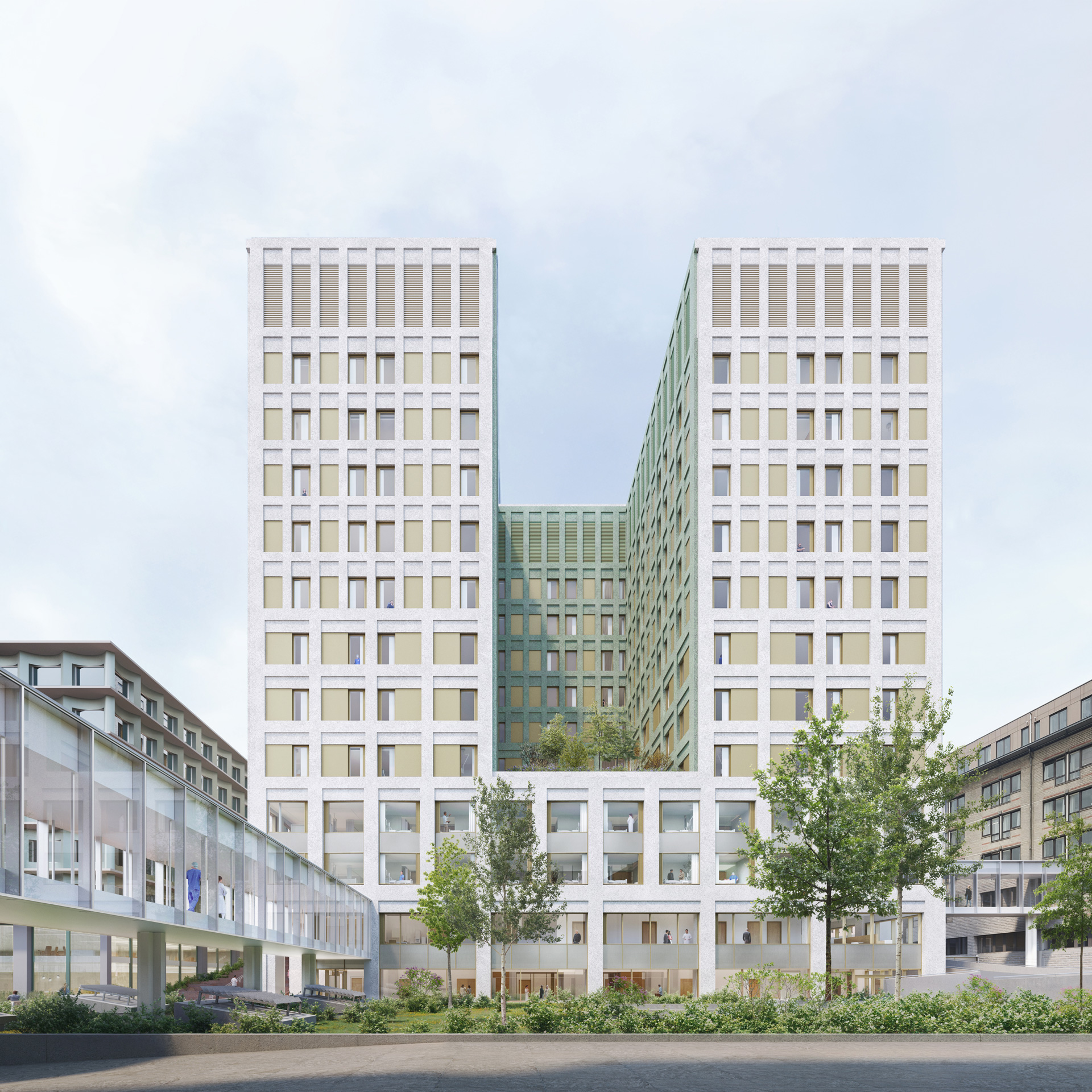
Der Neubau der Phase VII Bettenhaus mit der Verbindung zu Kritischen Diensten 1 auf der linken Seite
Patient-led design
During the design process, we consulted at length with various health care providers, including nurses/paramedics and doctors. After all, they are the ones who have to be able to work optimally and efficiently in their new environment. This time, however, we also consulted with patients directly. When it comes to designing an oncology day hospital, it is important to know what patients are concerned about, what their needs are, and how they experience their environment and intensive treatments.
Facade
Classic H-shape
Viewed from above, the building is shaped like the letter H resting on a three-story plinth. The H-shape creates two patios, allowing daylight to reach the central parts of the building. Different grid sizes give the façade a pleasant visual rhythm and layering, ensuring that the Patient Tower fits in well with the other buildings on campus.
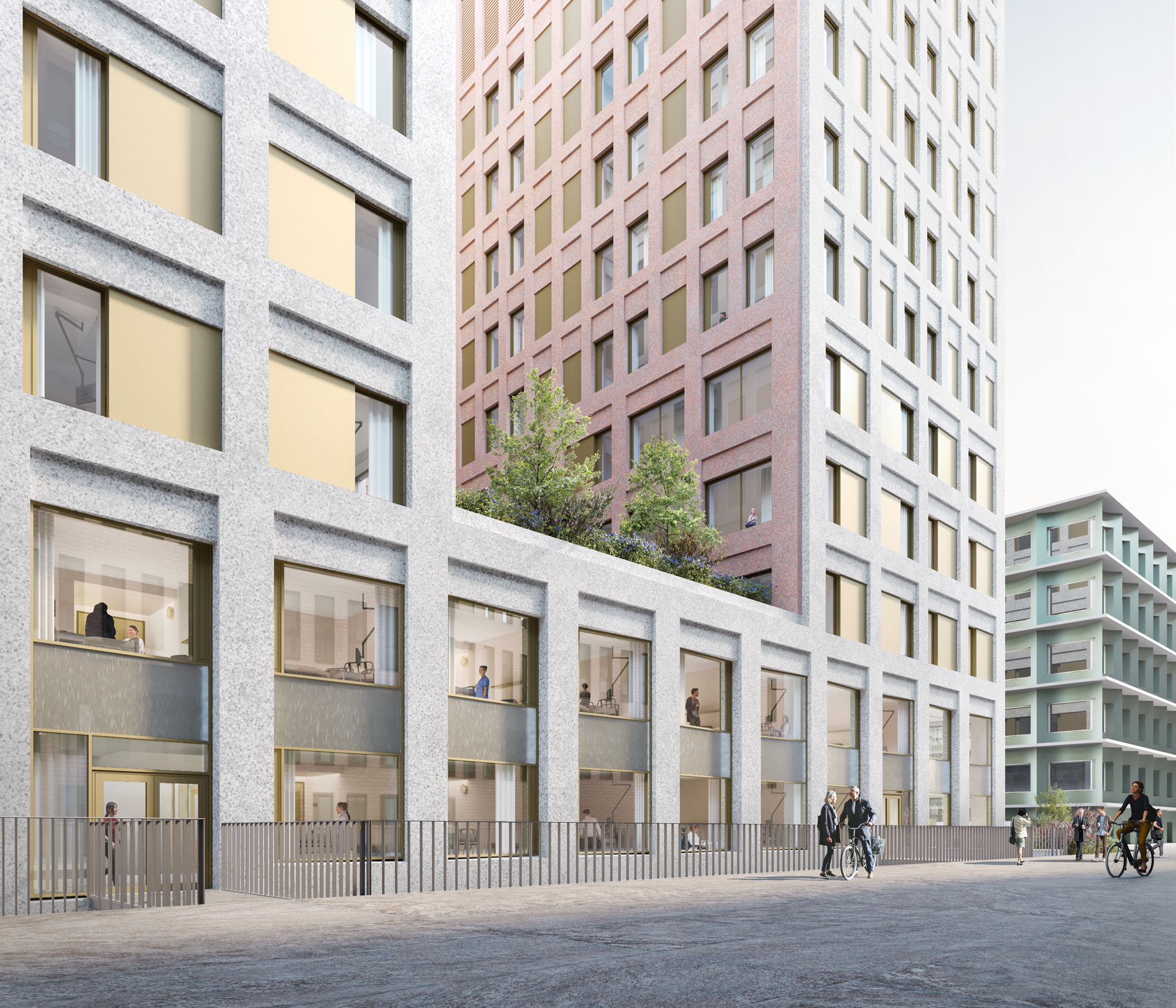
Facade view from the elevated public route
Light, space and privacy
The day hospital underscores Leuven’s leading position in the field of oncology. Although it has two floors, it still feels like one oncology centre. For patients with serious forms of cancer, Leuven is often their last hope. Here, they undergo the latest, sometimes experimental, treatments, and find peace, privacy, and personal care. The patios provide daylight and patients have a view of the outside world from their individual treatment area.
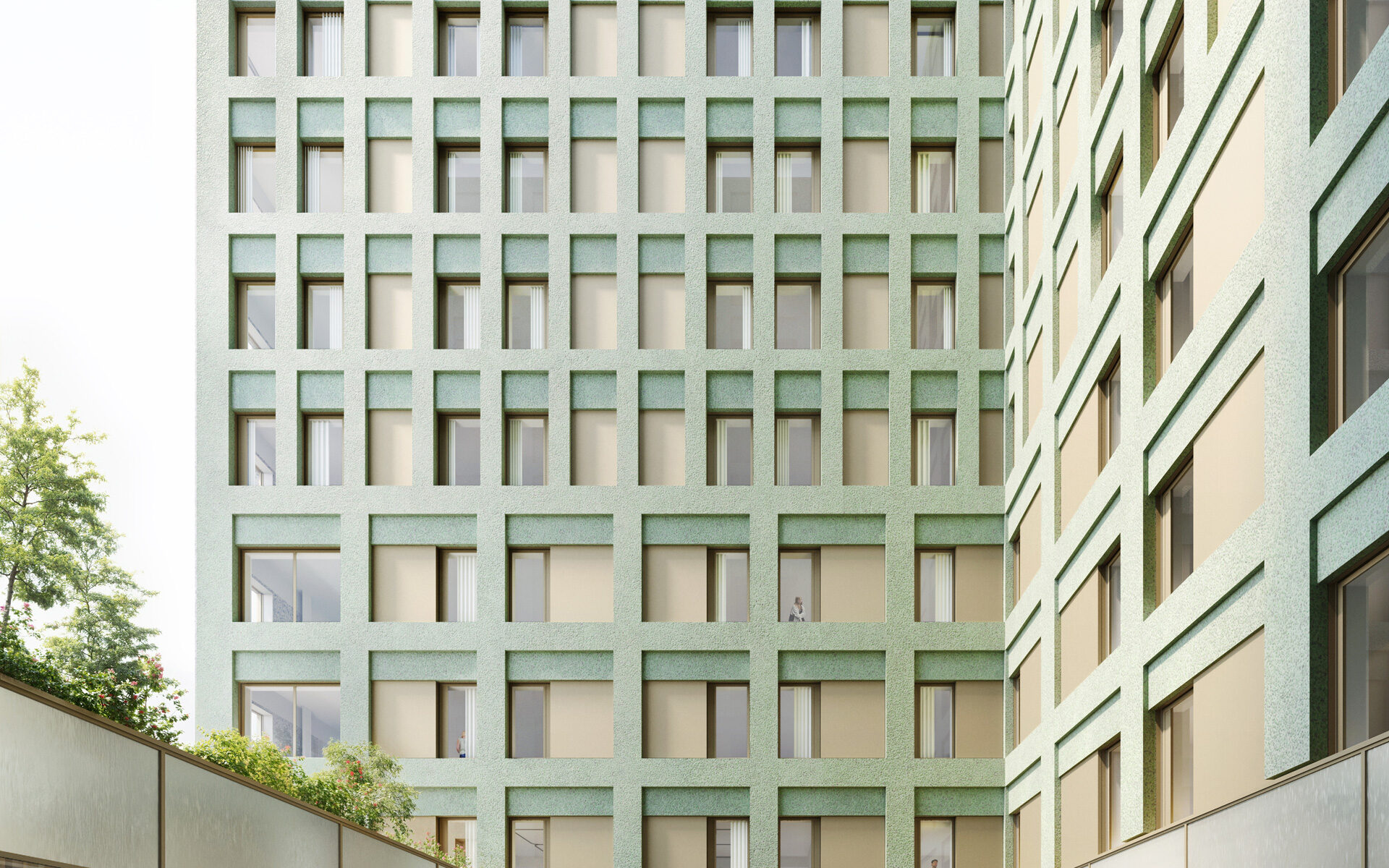
Patio with a view of the Oncology Center and the Patient Tower above
Appropriate quality
The nursing unit with 44 beds is very much part of the university hospital complex. In the central area (the “beam of the H”), the patient area has spacious work units on each of the six floors, including a preparation area for medication, a nursing station, workstations for the caregivers, a patient lounge with a view, a kitchen, and ample storage space. On the long outer sides of the building are 20 extra spacious single rooms, and the 12 double rooms all have windows overlooking one of the two patios.
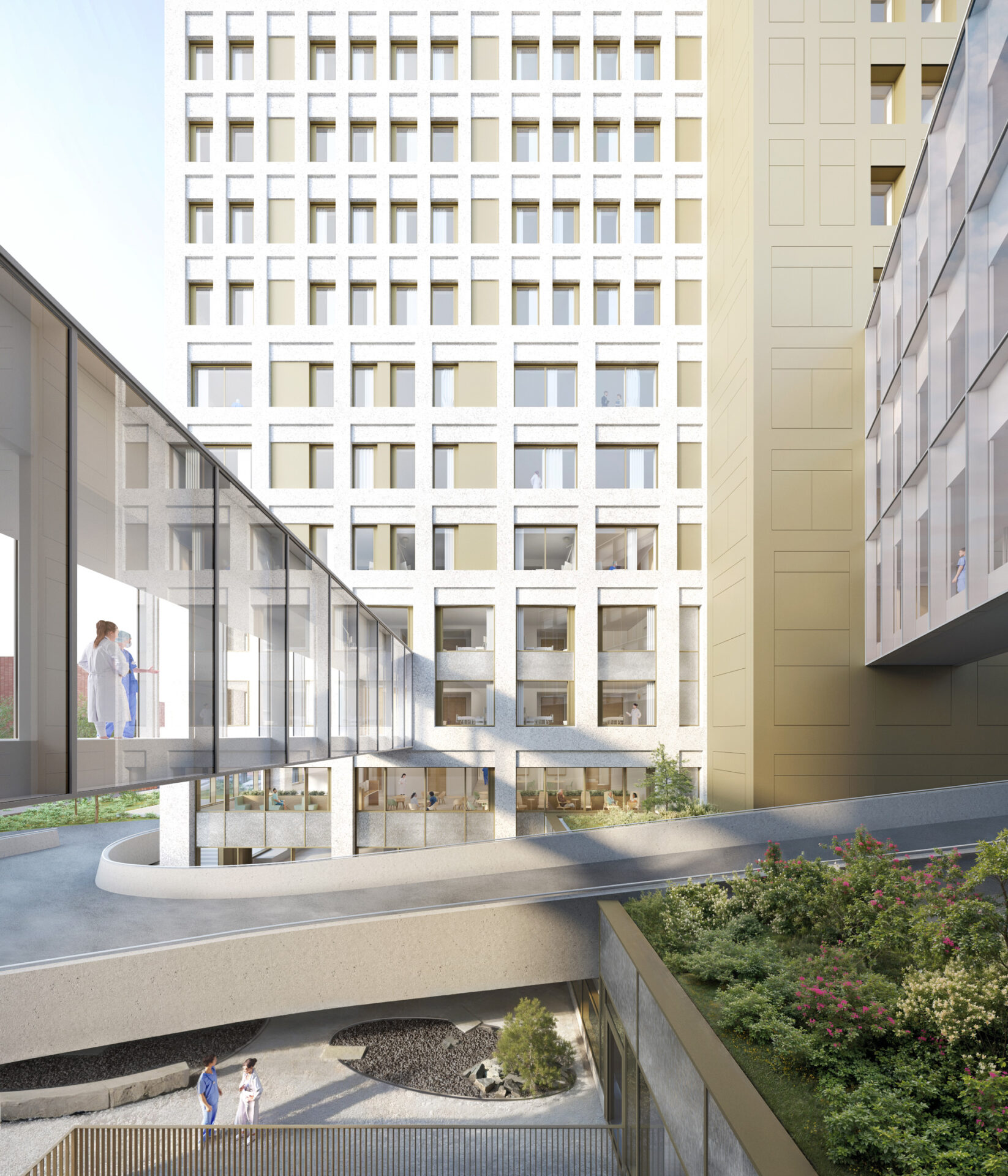
Connection to the adjacent Phase III Building and new access ramp
“The oncological day hospital has two floors, but it still feels like a single unit thanks to the large, light-filled voids. This creates space and connection.”
“The oncological day hospital has two floors, but it still feels like a single unit thanks to the large, light-filled voids. This creates space and connection.”
Project data
- Location
- Campus Gasthuisberg, Leuven, Belgium
- Functie
- Nursing wards, Oncology Day Hospital, Radiotherapy, Oncology out-patient clinic, EPSI (substance abuse unit) and Clinical Pharmacology Centre
- Size
- 45,000 m² GFA (new building: 42,400 m² GFA; renovation: 2,600 m² GFA)
- Period
- 2022 – 2030
- Status
- Design phase
- Client
- University Hospital Leuven
- User
- University Hospital Leuven
- Team
- Tim Loeters, Willem Stommel, Manon Bonnemayer, Reni Bouwhuis, Stephanie Klein Holkenborg, Mirjam Ophoff, Jasper Pennings, Jasper Vrugte, Paul Numan, Anne Mare Hulshof, Nafthaly de Graaf, Reinier Blankenvoort, André Teunissen, Dennis Roijen, Rogier Penning, Tim Lugtenburg, Maurice van Dinther, Marco Eikholt, Sybe de Jong
- In collaboration with
- LOW, Ingenium, Ney & Partners, Jensen Hughes


