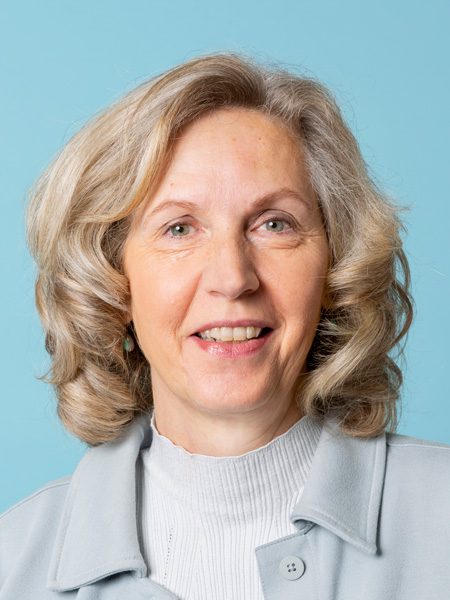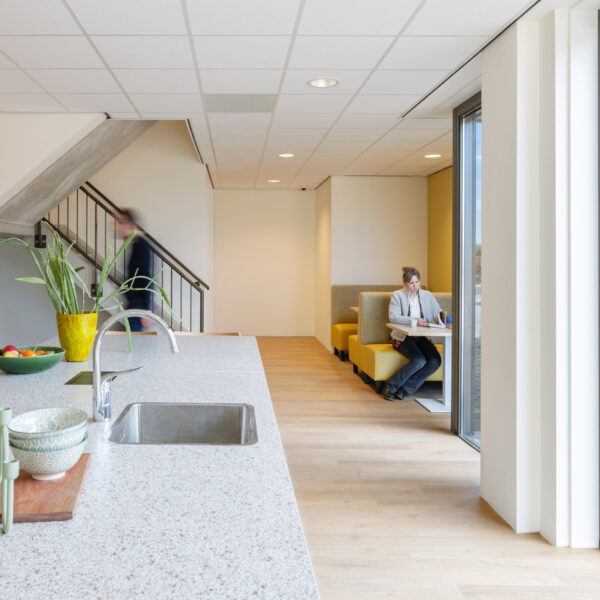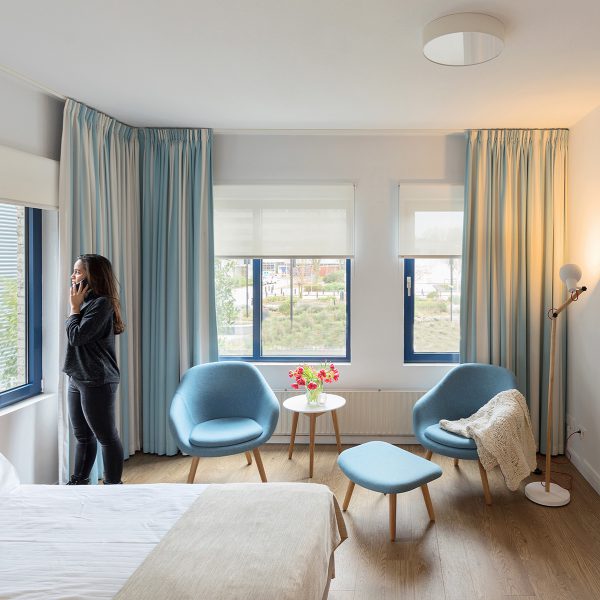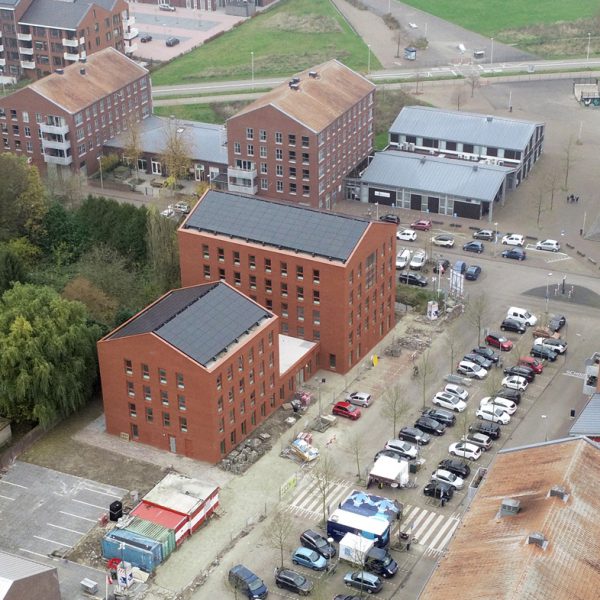Hospitable IrisZorg
Gelderland, Overijssel and Flevoland, the Netherlands
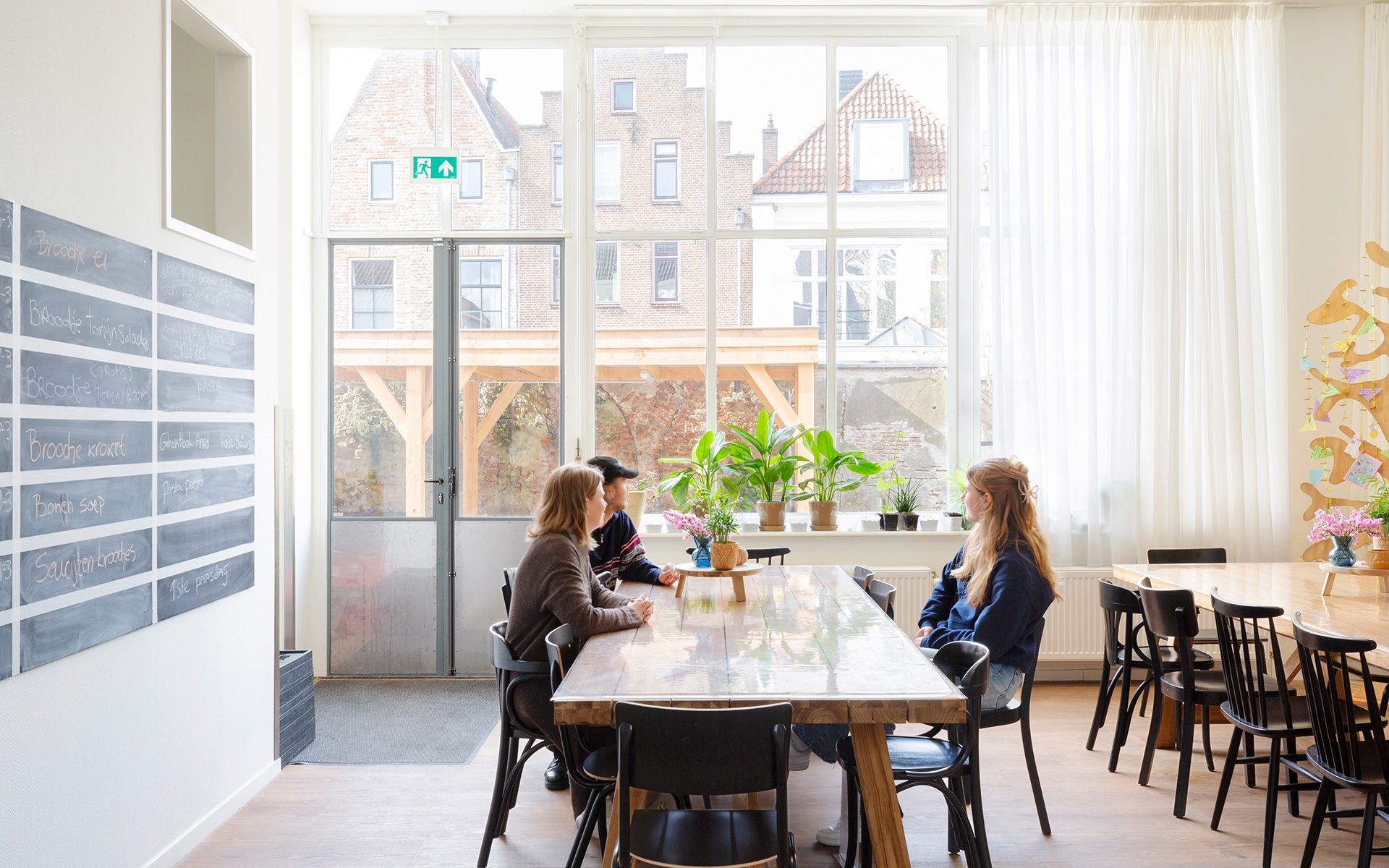
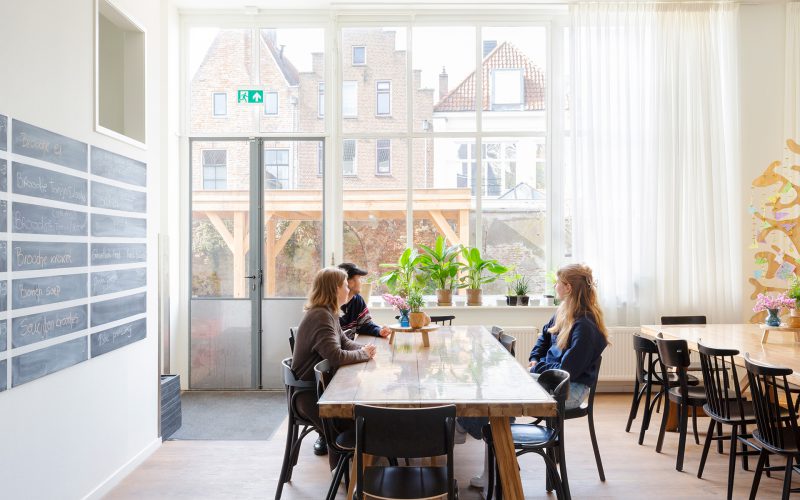
A warm, safe place
for vulnerable people
Warmth, humanity and connection are very important when seeking support for an addiction to alcohol, drugs, gambling or gaming. But addiction care facilities, which are often dependent on the municipality for their housing, are generally located in unattractive locations. Oftentimes, they’re hidden away and inaccessible, as if something to be feared. At IrisZorg, we’ve found that—with relatively small interventions—we’ve been able to change this. The exterior of each building has been restaged and ‘de-cluttered’. At the front entrance, we’ve added benches, rubbish bins, and bicycle racks. The facade will be better lit with a view to the inside, increasing the feeling of openness.
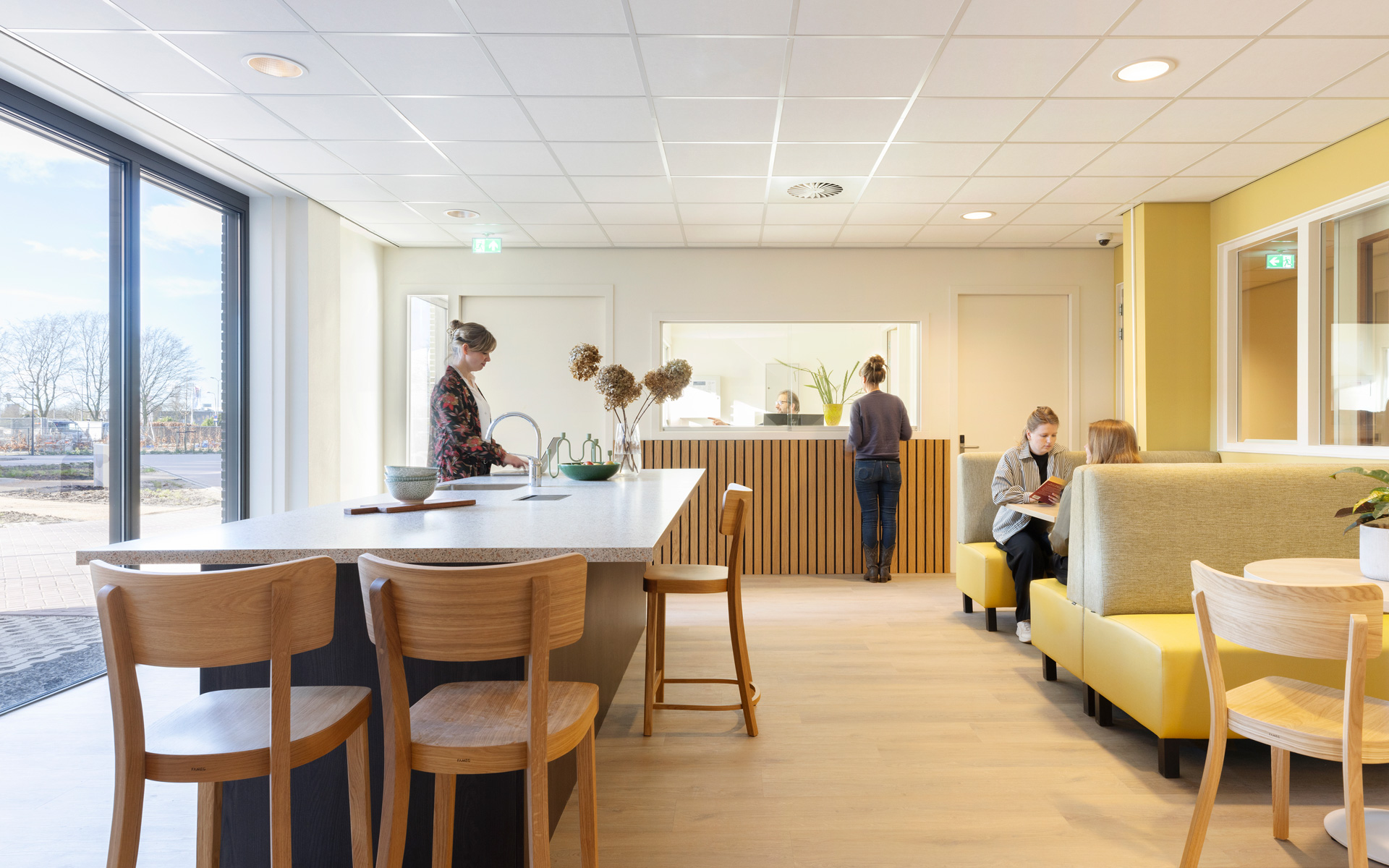
De Hulsen entrance with reception area in Nijmegen
Humanity first
Due to their addiction, many clients have lost their sense of self-esteem and control. With 60 locations in Gelderland, Overijssel and Flevoland, IrisZorg is based on the principle that we all matter. The new Hospitable IrisZorg concept is structured around five core values: meeting, meaningfulness, hospitality, involvement and personal control. With these values in mind, IrisZorg wanted to change the appearance of its locations—both inside and out.
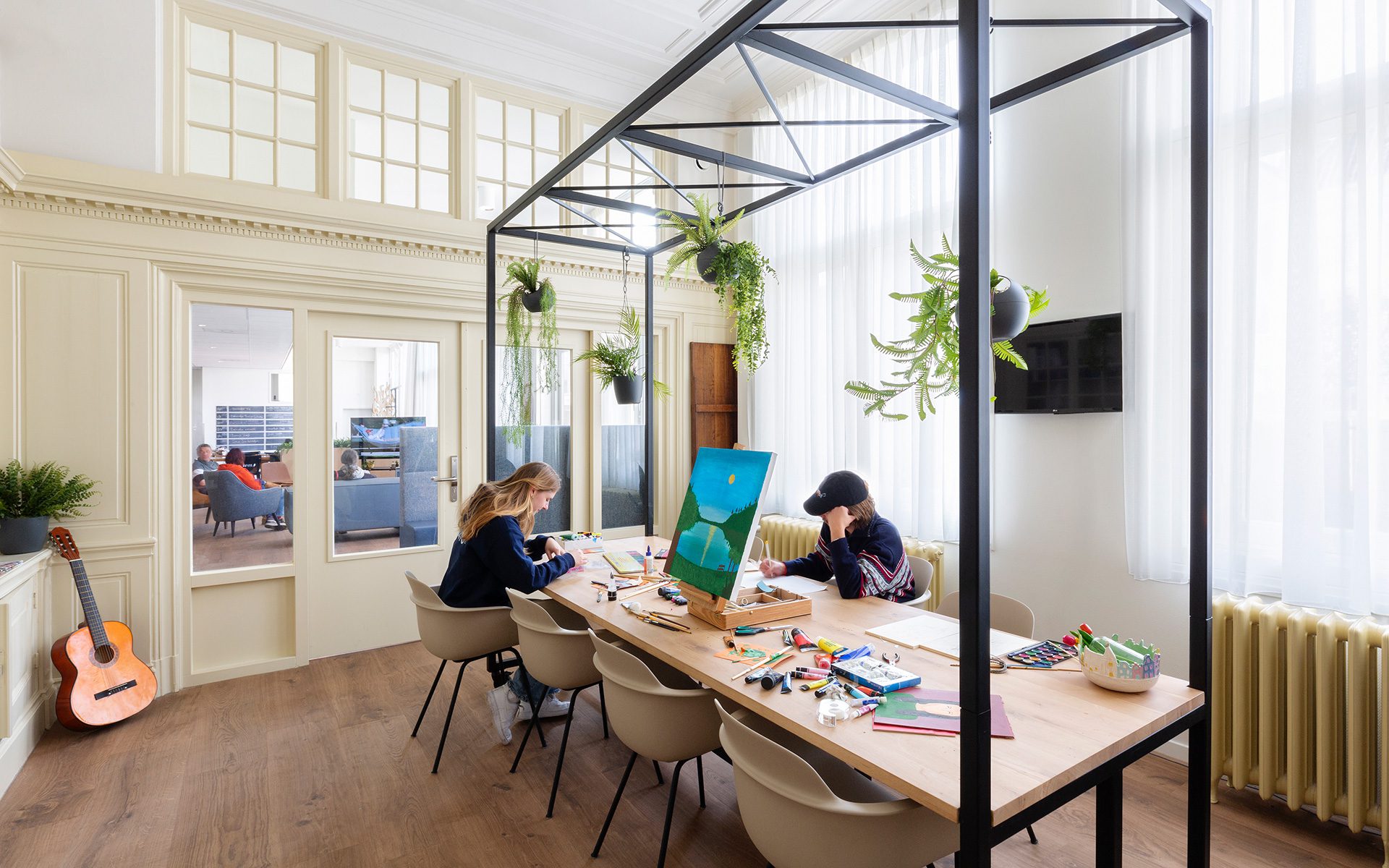
Designing together
We began with workshops with a group of IrisZorg employees, where they could put forth their ideas about work processes, safety and client treatment. This led to the project Hospitable IrisZorg, in which staff from various departments formed an ‘internal think tank’ and Wiegerinck contributed its expertise on the healing environment (from Evidence-Based Design), personal control, privacy, positive distraction for clients and a healthy working environment for staff.

De Hulsen entrance with reception area in Nijmegen
Working outside in
The change is already underway at a number of IrisZorg locations. When you walk inside, you don’t feel like you’ve just walked into an institute or care facility; there are no counters or closed doors. You’ll find a welcome desk, where you’ll be greeted by a member of staff. Depending on the time of day, you might be offered some warm soup or a cup of tea. It’s an environment where a first, cautious meeting or conversation can take place.

De Hulsen Living room with kitchen in Nijmegen
Like home
The other rooms have a homey feel as well, like a house or a hostel. At the same time, the interior is still suitable for a professional organisation like IrisZorg and matches the image that it wants to uphold for its employees and clients. In the living room, you’ll find a variety of seating. You can sit alone or join fellow residents at a larger table. The furnishing allows people to take steps gently. There are games, books, magazines, pencils, paper—all the things you’d normally find in a living room. Clients can do whatever they want or discover activities they enjoy. They can feel at home and appreciated. From the outdoor space to the private bedrooms, the whole environment contributes to recovery and a sense of self, reminding clients that they are autonomous, valuable human beings.
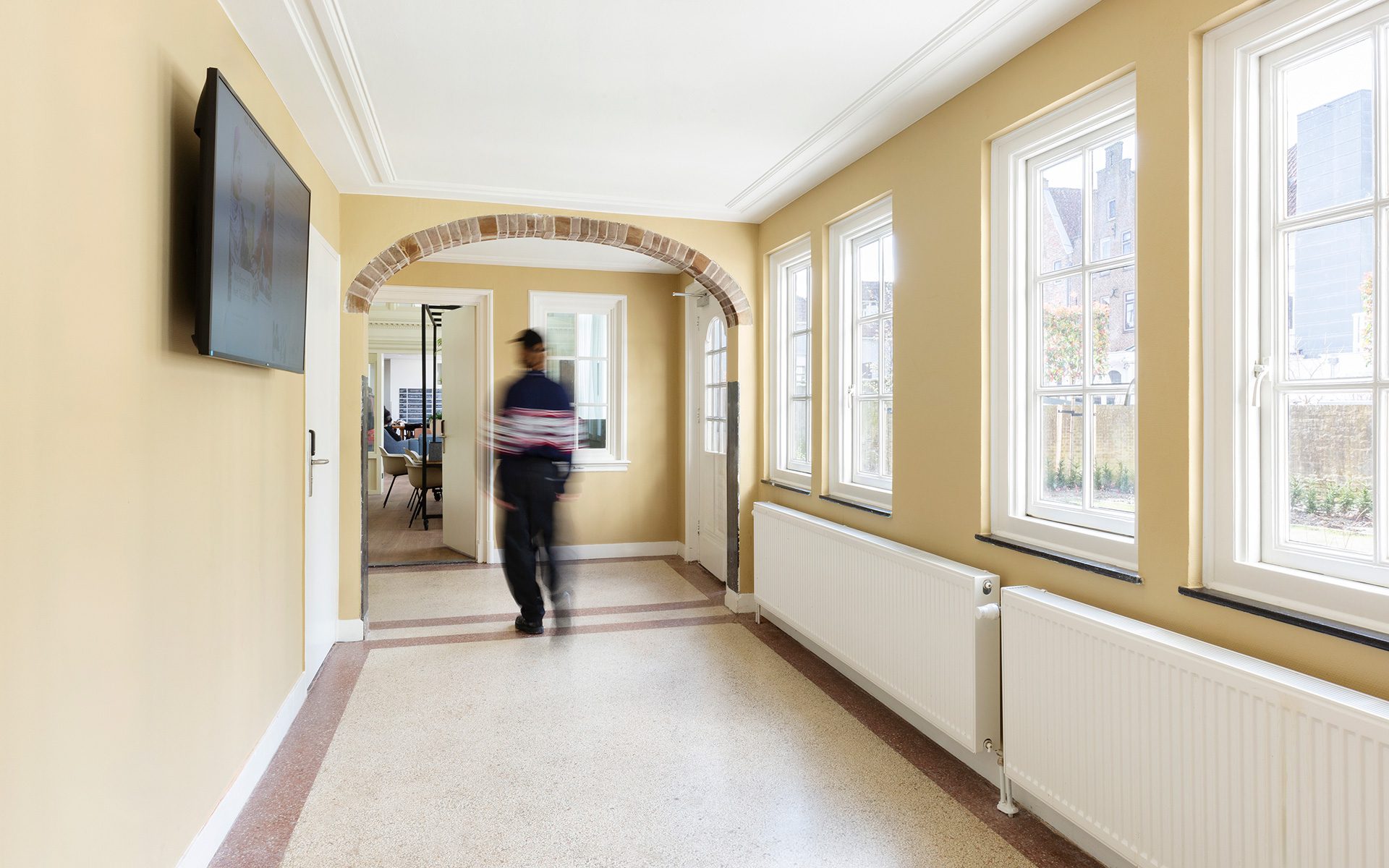
Familiar furnishings
Not all interior elements are new. The design offers space for old, familiar furnishings; for example, a wall cabinet from a thrift store was given a fresh coat of paint and integrated back into the concept. In the client bedrooms, there is room for personal items (or items picked out with the help of a supervisor) and an armchair for visitors. Certain pieces of furniture have even been made by clients themselves as part of activity therapy.
The whole design has been translated into a sort of ‘IKEA catalogue’ with interior elements that location staff can choose and order independently. This means that each location has the freedom to carry out small interior design projects themselves, and the result will always fit into the intended concept.
IrisZorg offers support for recovery, and its interior actively contributes to this effort. Every client is unique, and our design provides plenty of space for individuality and identity.
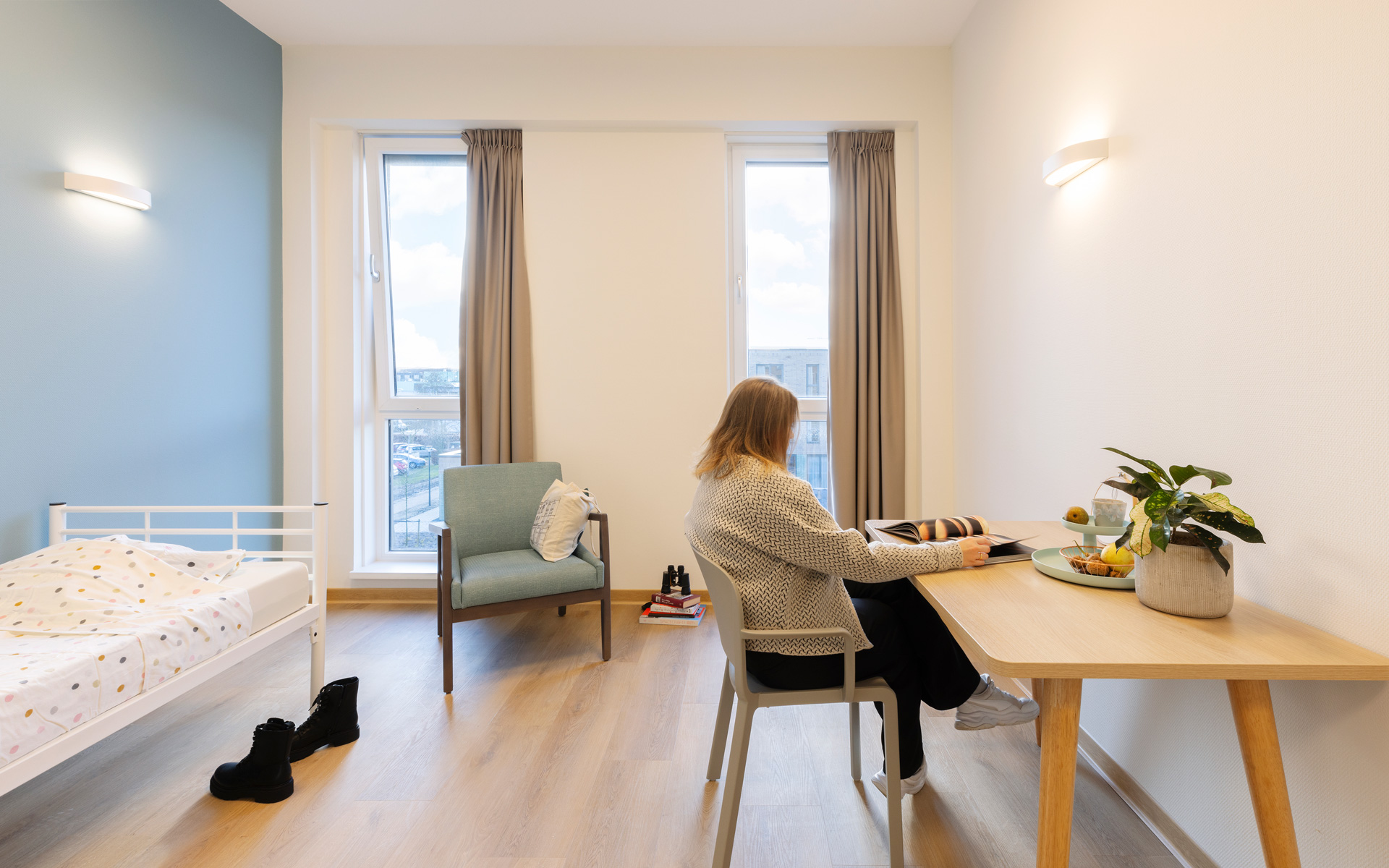
De Hulsen client room in Nijmegen
“Now you can really feel the love and dedication that the caregivers have for their clients in the interior design.”
“Now you can really feel the love and dedication that the caregivers have for their clients in the interior design.”
Project data
- Location
- Gelderland, Overijssel and Flevoland, the Netherlands
- Functie
- Conversion and renovation of multi-purpose spaces, offices, day activity facilities
- Period
- 2020 – 2021
- Status
- Interior vision complete, first subprojects implemented or in progress
- Client
- IrisZorg
- Team
- Milee Herweijer, Stephanie Klein Holkenborg, Laura Evers
- Photography
- Hanne van der Woude


