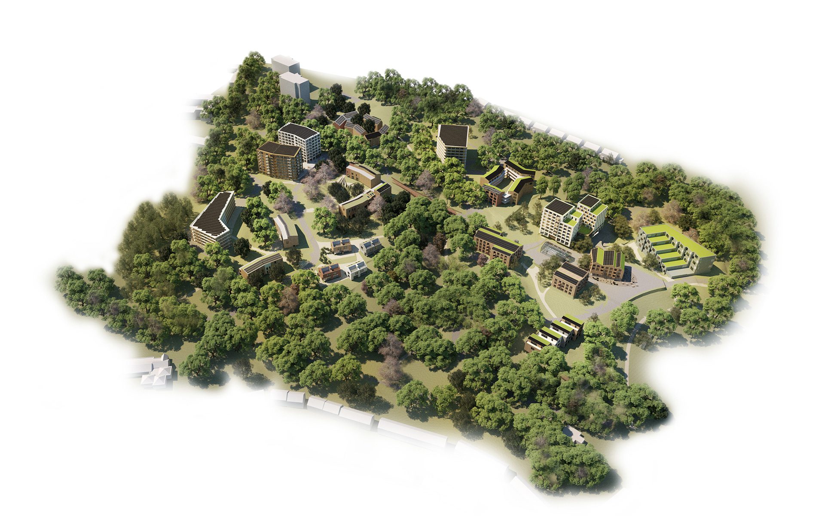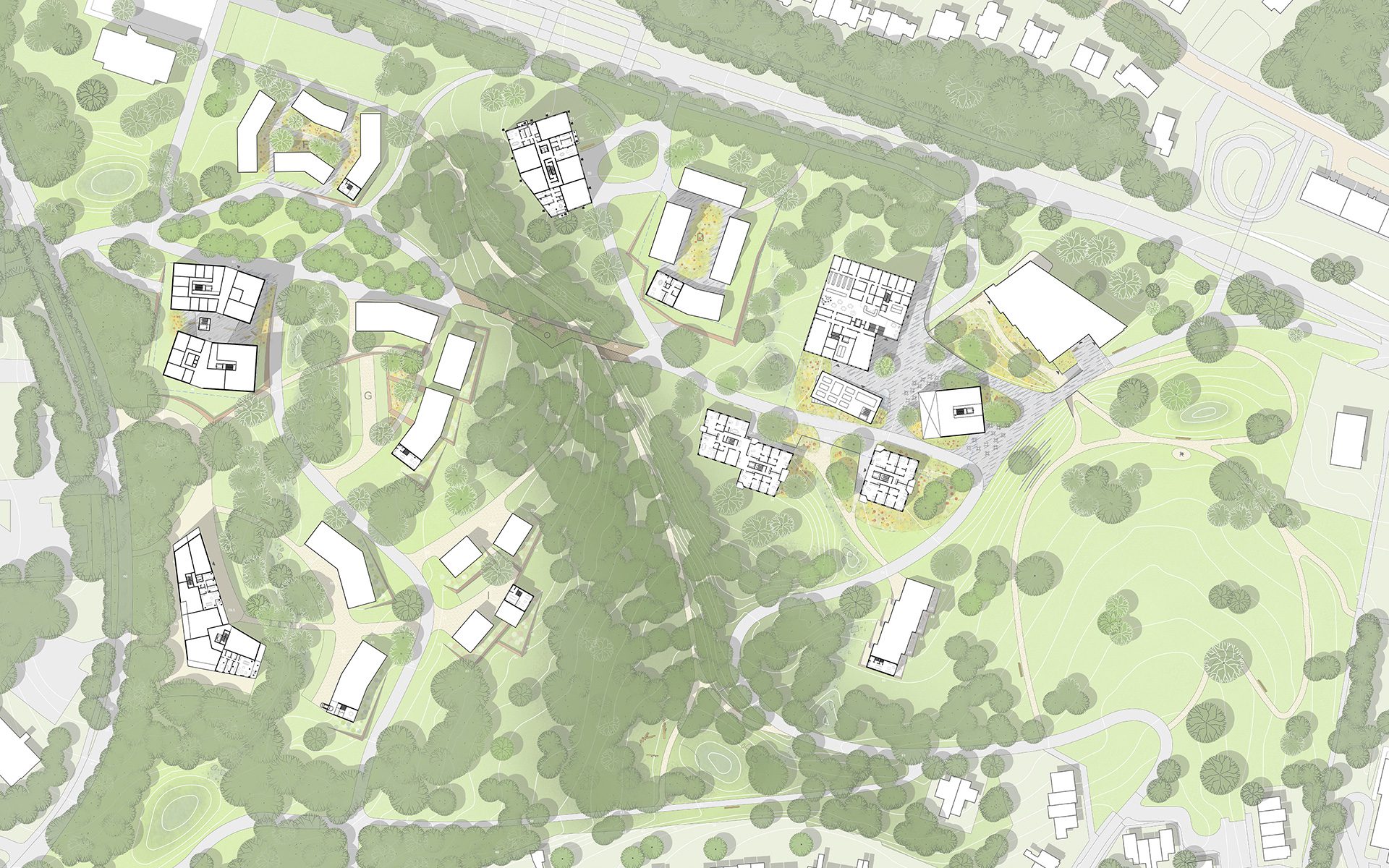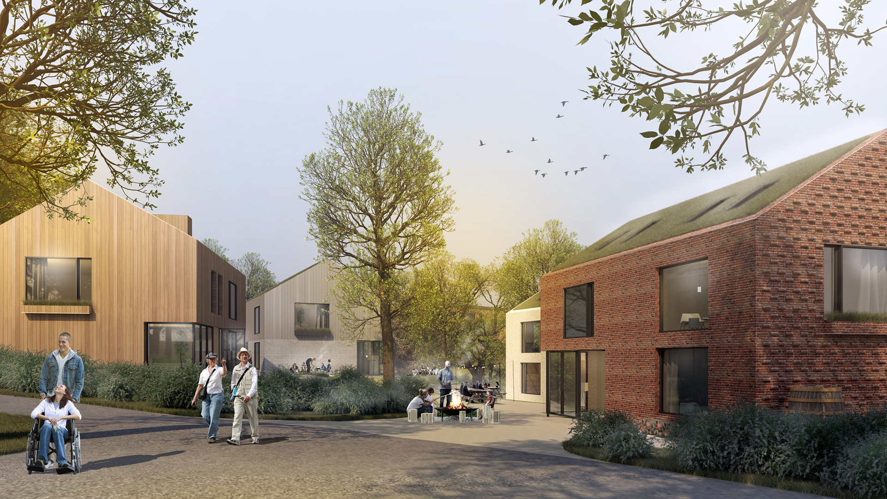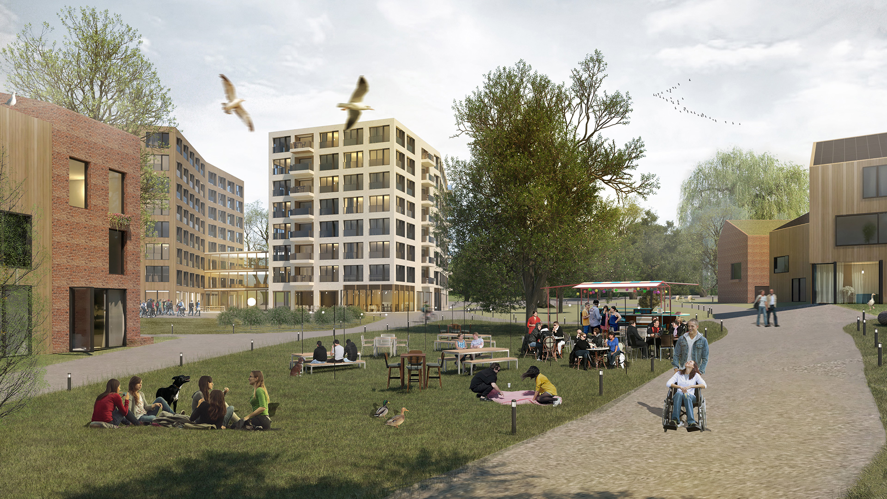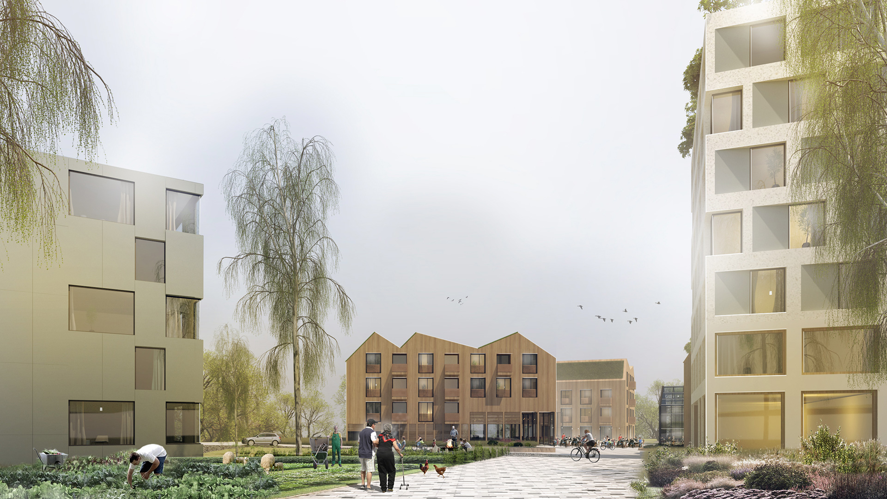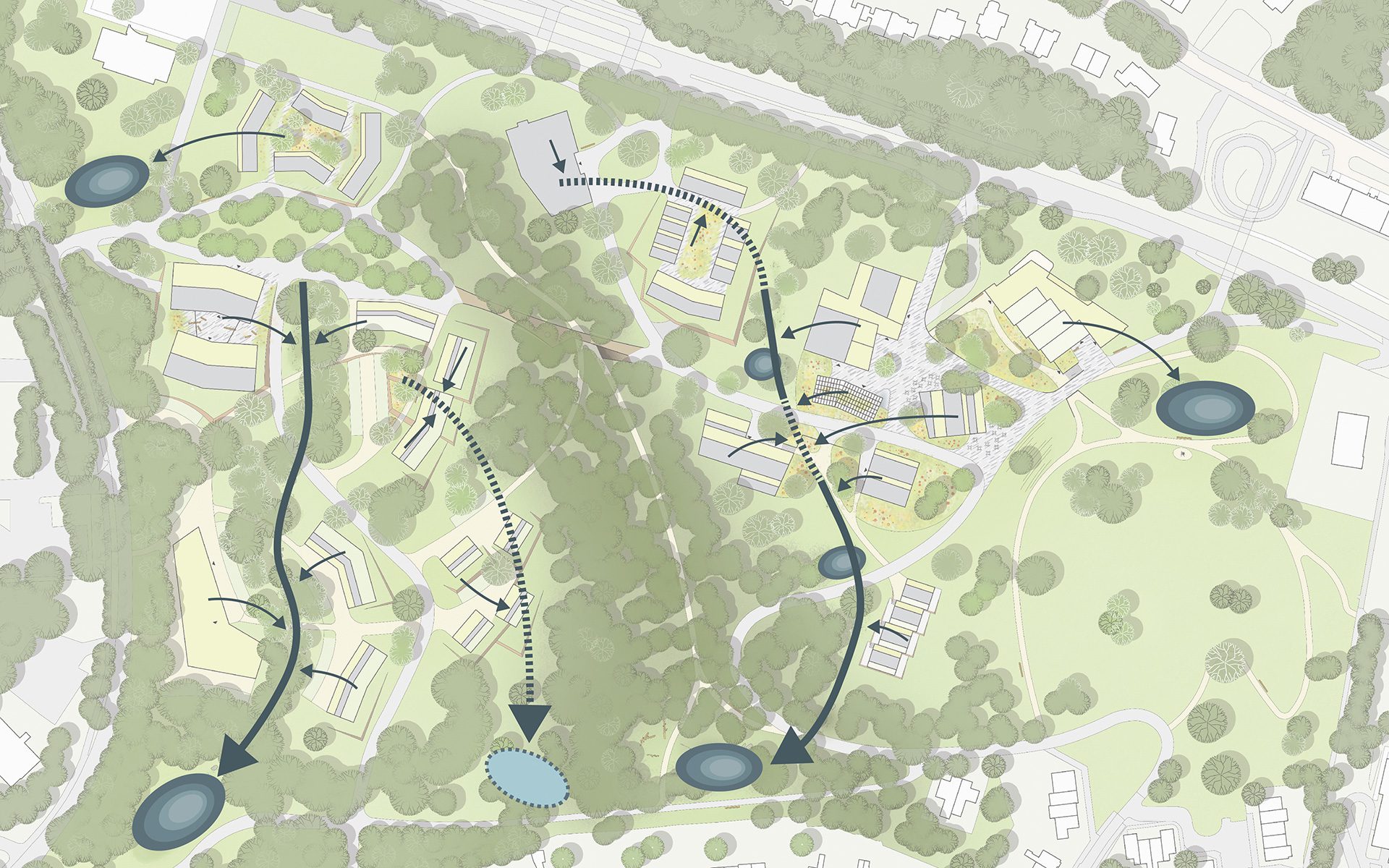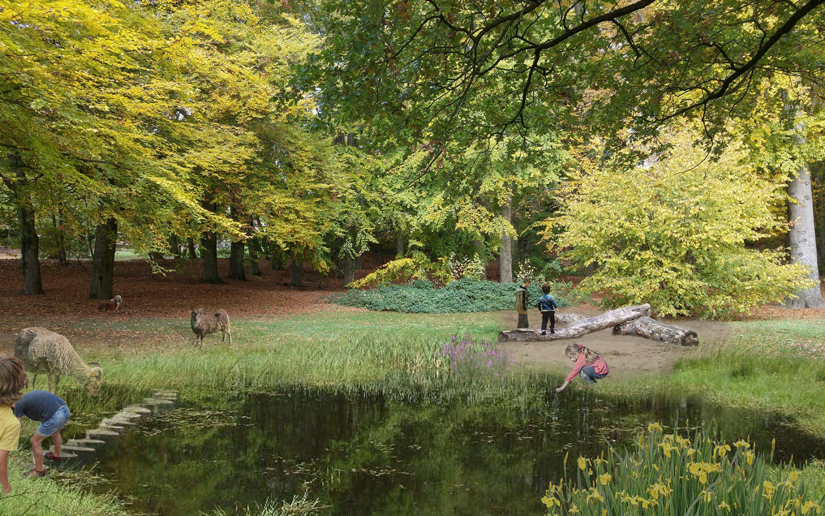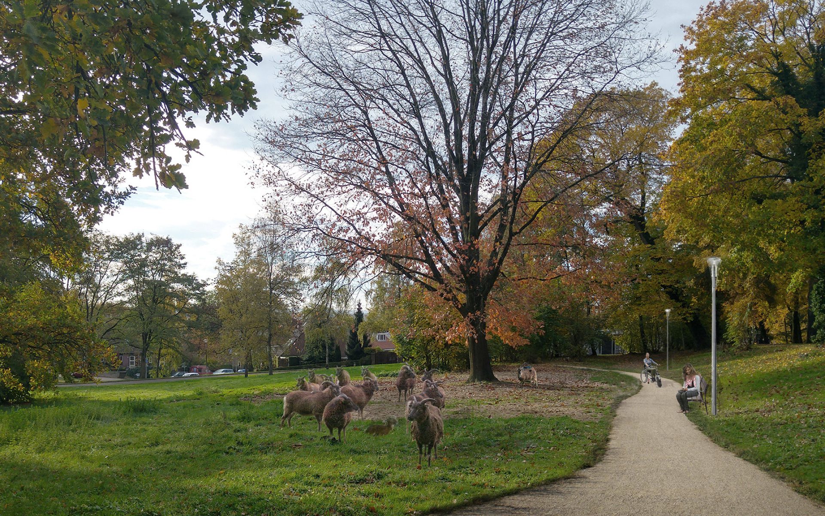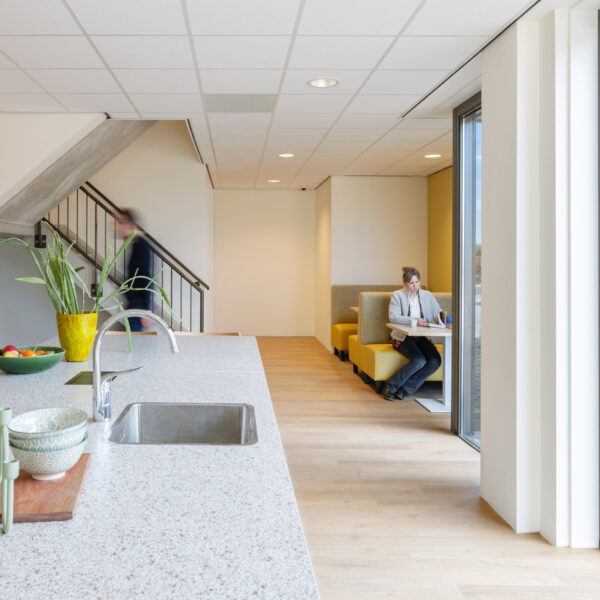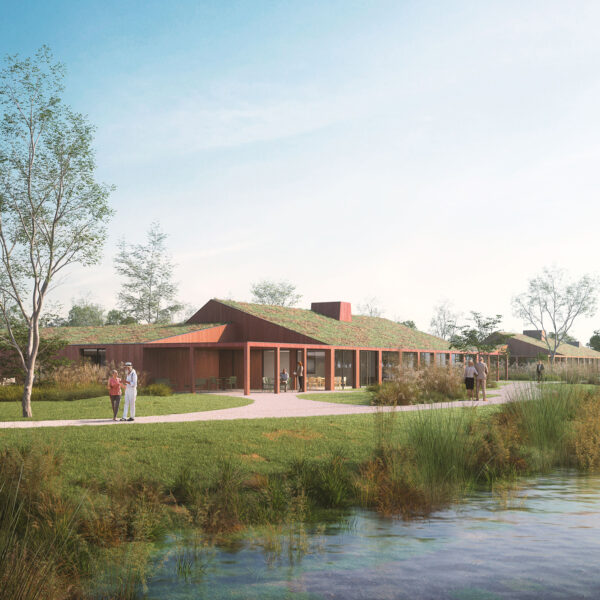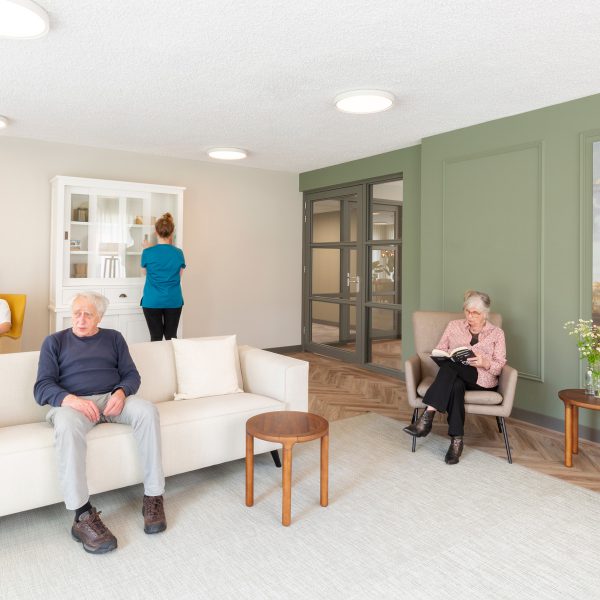Het Dorp Master Plan
Arnhem, the Netherlands
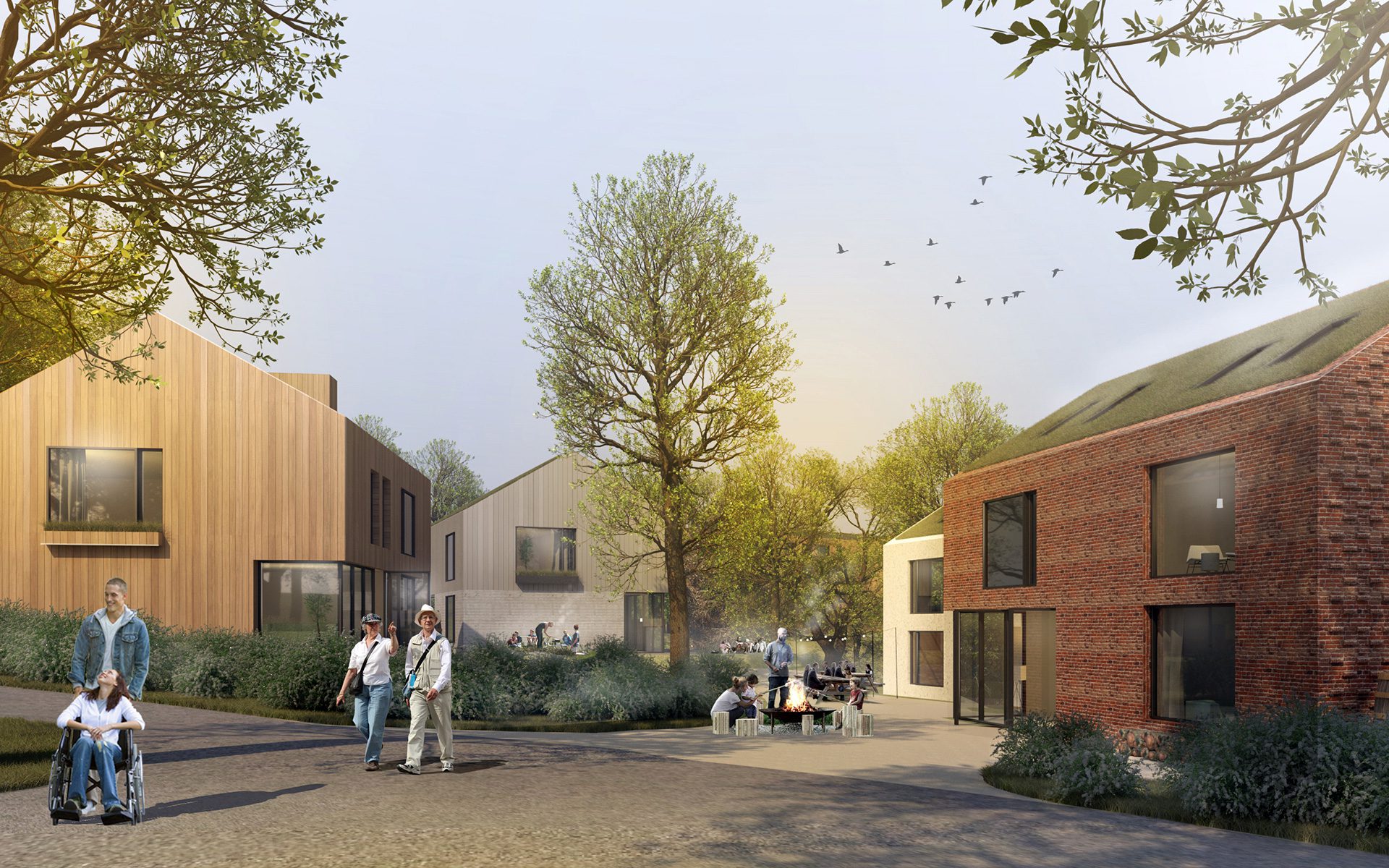
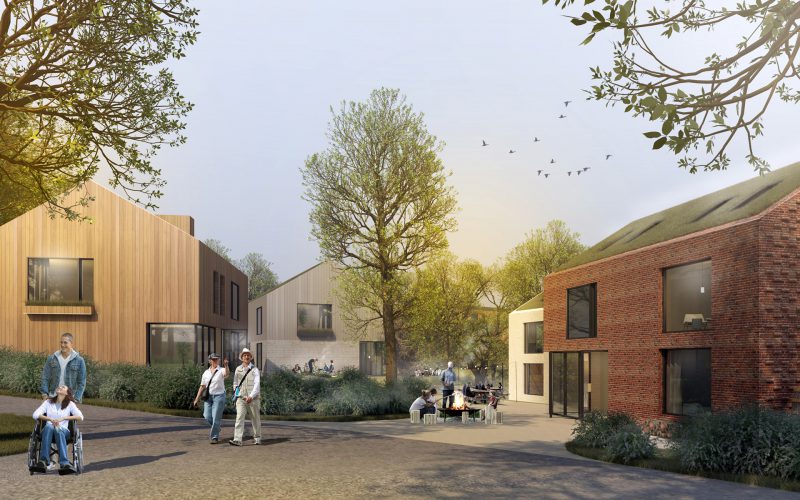
An inclusive
care village
Met de eerste grote televisie-inzamelingsactie in de Nederlandse geschiedenis werd in 1962 bijna 22 miljoen gulden opgehaald voor de bouw van Het Dorp in Arnhem. Het was eerste woongemeenschap in ons land voor mensen met een beperking en een grote stap in hun emancipatie. Na ruim 50 jaar was de tijd aangebroken voor vernieuwing van Het Dorp, zodat het in alle opzichten zou voldoen aan de woon- en zorgeisen van nu.
New vision
In 2018, client Siza asked a number of parties to think about the development of the new Village: an accessible, inclusive neighbourhood where people with and without disabilities live together in a pleasant, sustainable and green environment. Although our master plan was ultimately not selected, we would like to share our vision for Our Village, as our new inclusive community was called.
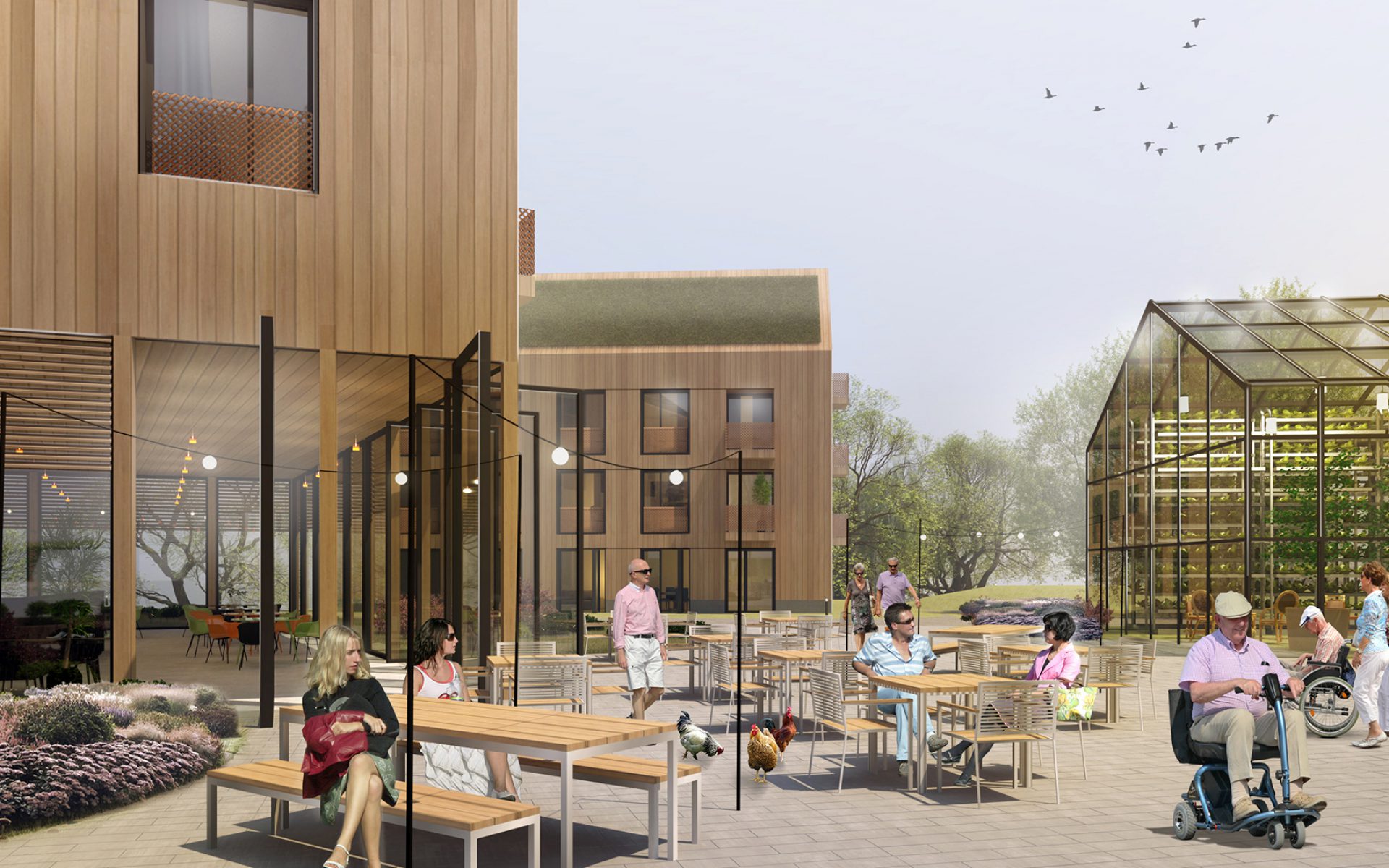
From closed to open
How do we change a rather inward-looking institutional site into an open, mixed and sustainable neighbourhood? How do we create a suitable urban plan that also offers a pleasant, accessible living environment for all residents? These were important questions for us. The programme required a plan for care homes, free-sector flats, rental properties, a GP practice, a pharmacy, a bakery and a café. Each building and facility needed to be easily accessible and reachable for people with disabilities, which was quite a challenge given the elevation differences on site.
Designed for encounters
The master plan for Our Village provides an environment that facilitates encounters at all levels. People live in different neighbourhoods, in small courtyards and yards. Everyone has their own space, but they also share space with others. This could be a communal greenhouse, a vegetable garden, a petting zoo, a playground or a barbecue area, and even the lift hall in a building. Connecting, sharing and being active together—that’s the common denominator in Our Village. The Village Square on the east side is the lively centre of the new, inclusive residential environment.
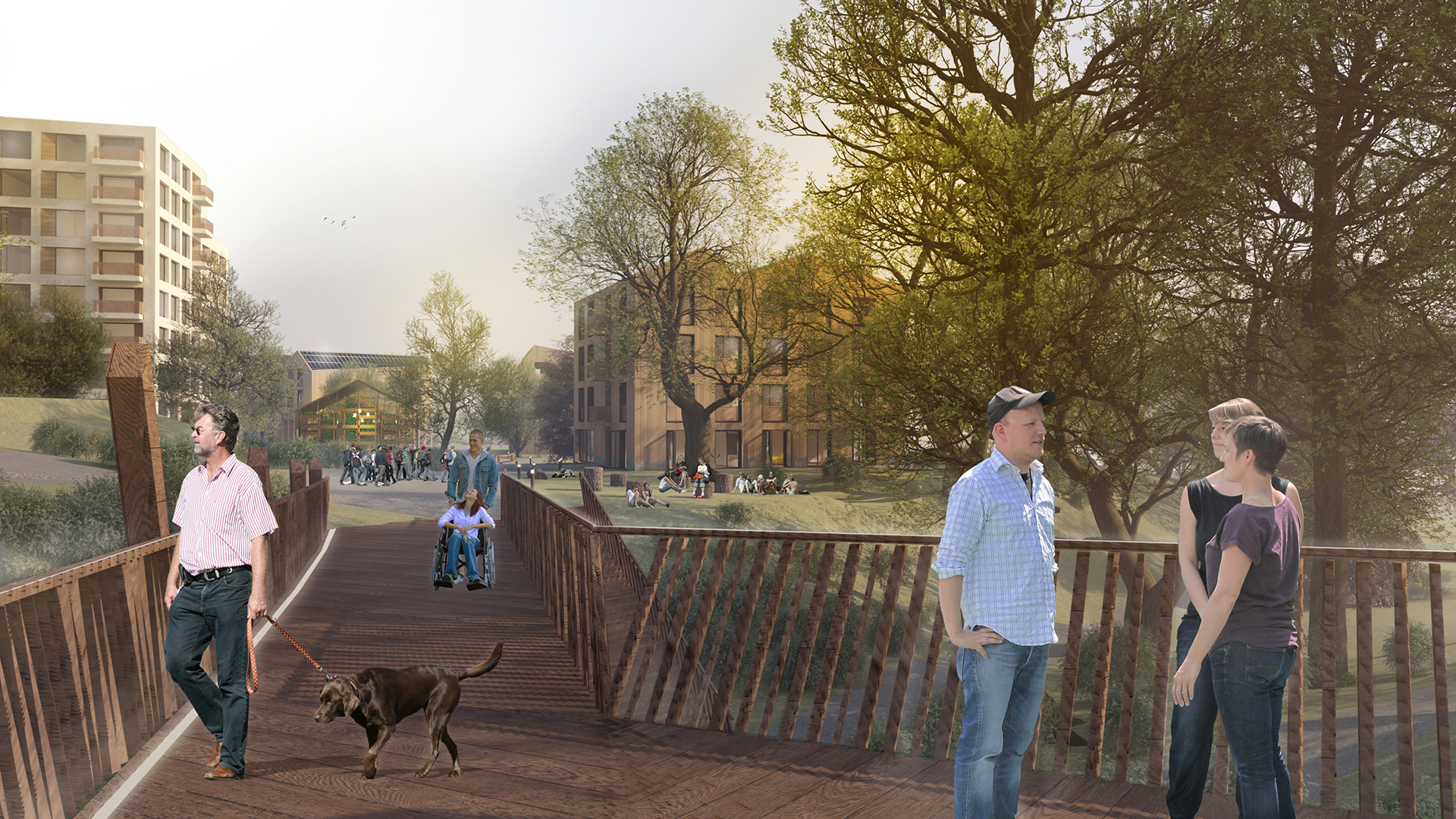
Connected with the city
In our master plan, Our Village also clearly seeks connection with the surrounding neighbourhoods. In many ways, the connection is quite literal, as the roads and paths form a natural link with the rest of Arnhem. But it’s also figurative: the residents of Our Village can work together with people from adjacent neighbourhoods to devise joint solutions for energy, water management, recreation or nature.
Water is welcome
Because of its hillside location, water drainage and storage are serious concerns. In our plan, water buffering occurs at various levels, both underground and above-ground. Unique to the plan are the wadis at the bottom of the hill. After it rains, natural pools form in the wooded area, which can be enjoyed by residents, as well as parents and children from other neighbourhoods.
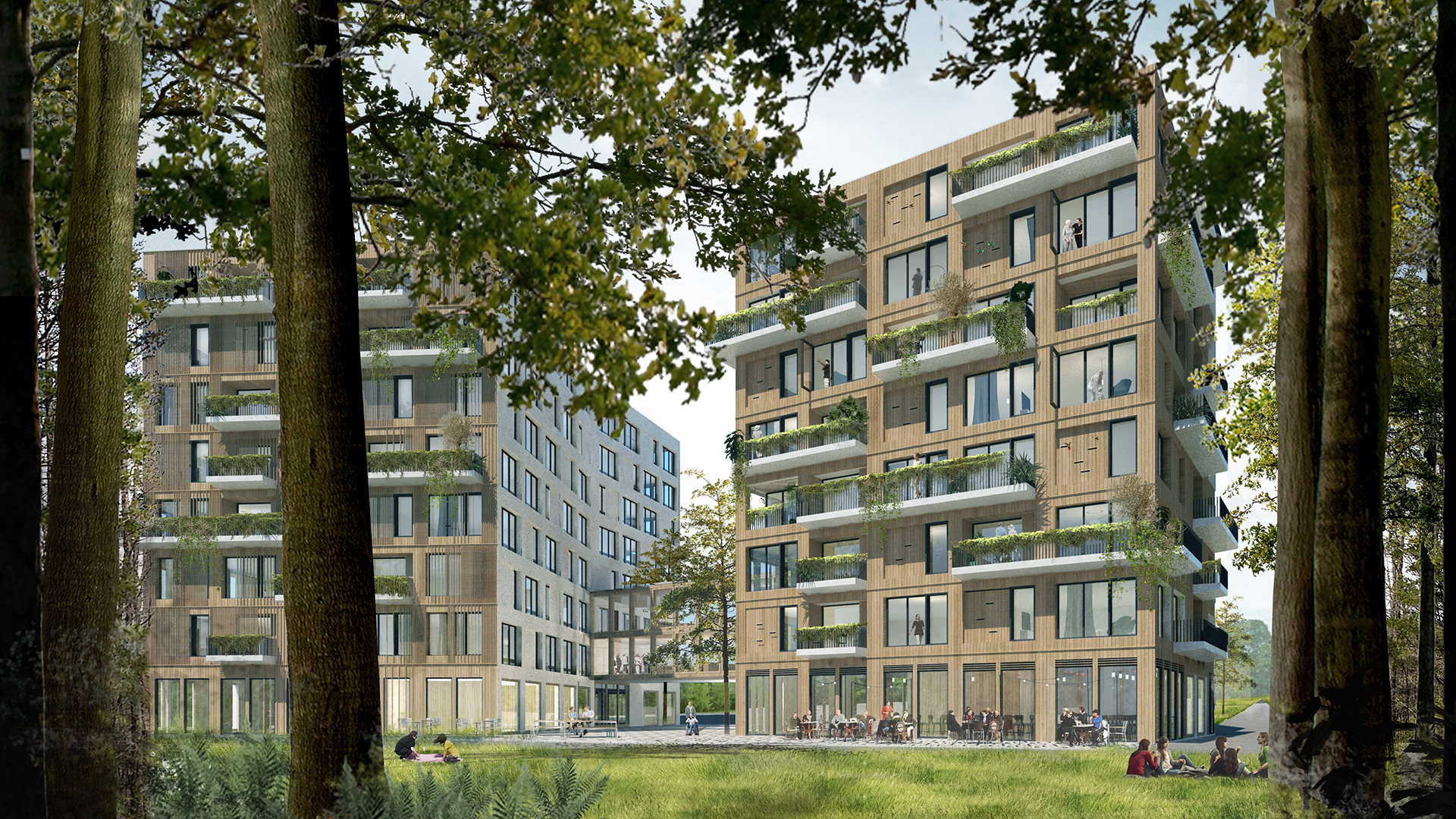
“In our plan, the village is ‘reversed’: we’ve transformed it from an urban network of buildings to a wooded landscape in which the buildings are carefully placed. ”
“In our plan, the village is ‘reversed’: we’ve transformed it from an urban network of buildings to a wooded landscape in which the buildings are carefully placed. ”
Project data
- Location
- Arnhem, the Netherlands
- Functie
- Redevelopment of care site with care homes, flats, GP practice, pharmacy, bakery, café
- Size
- 60,400 m² GFA; 20 hectares
- Period
- 2018 – 2019
- Status
- Competition entry
- Client
- Siza
- User
- Siza
- Team
- Tim Loeters, Jarno Nillesen, Reni Bouwhuis, Maarten de Werk
- In collaboration with
- Credo, Estea, Poelmans Reesink, Traject, WSP


