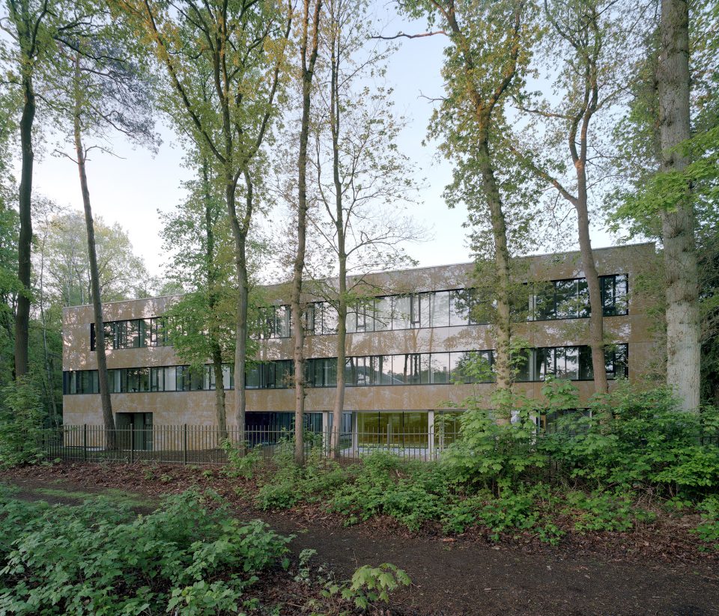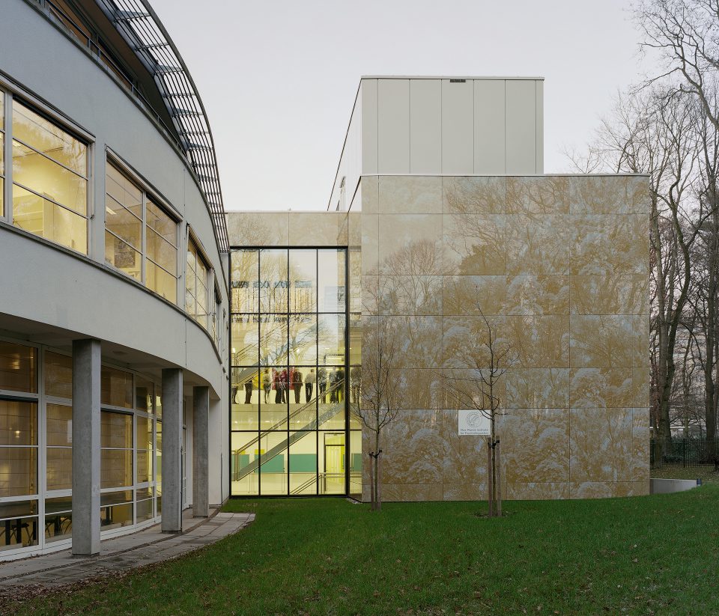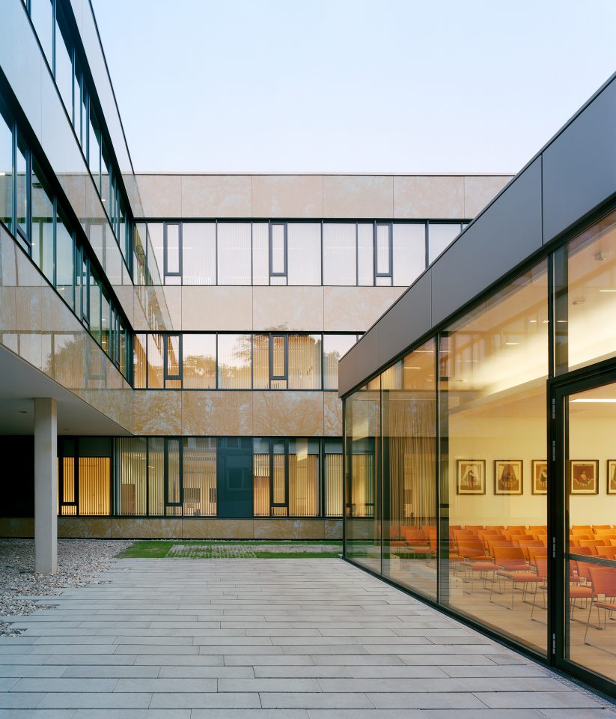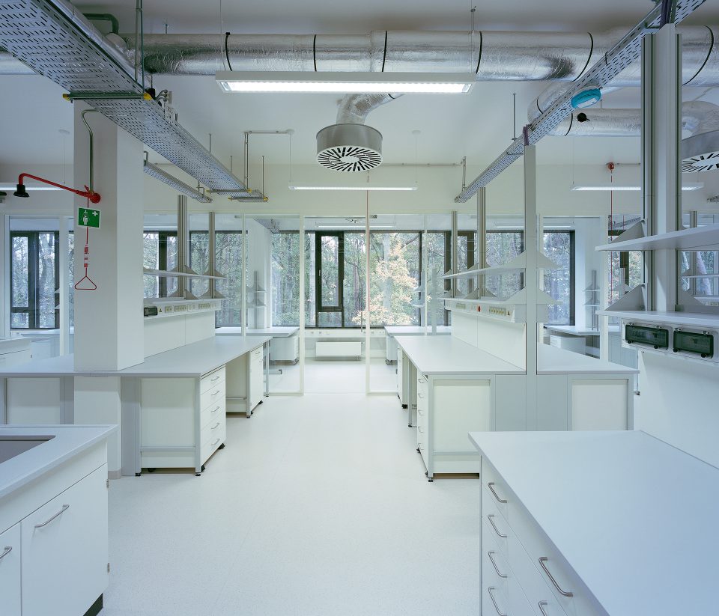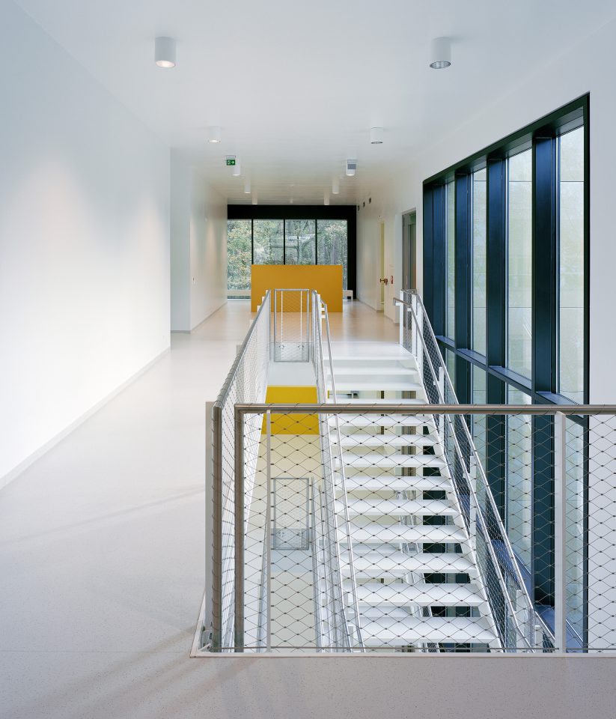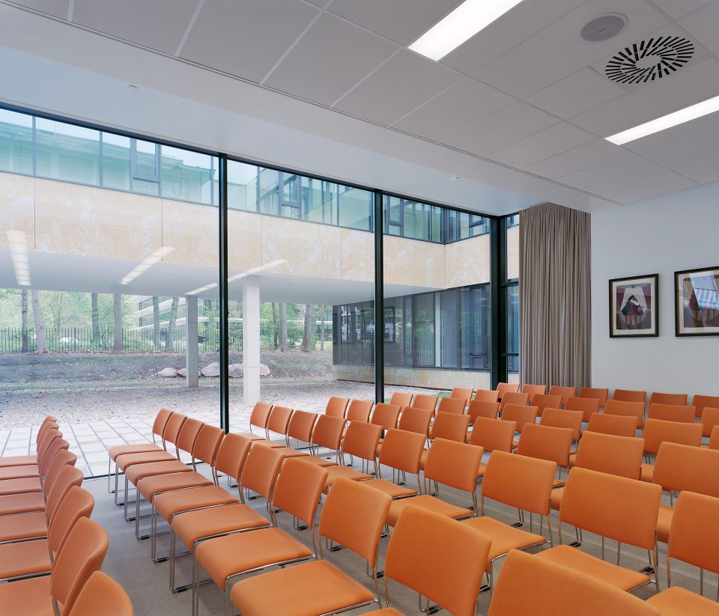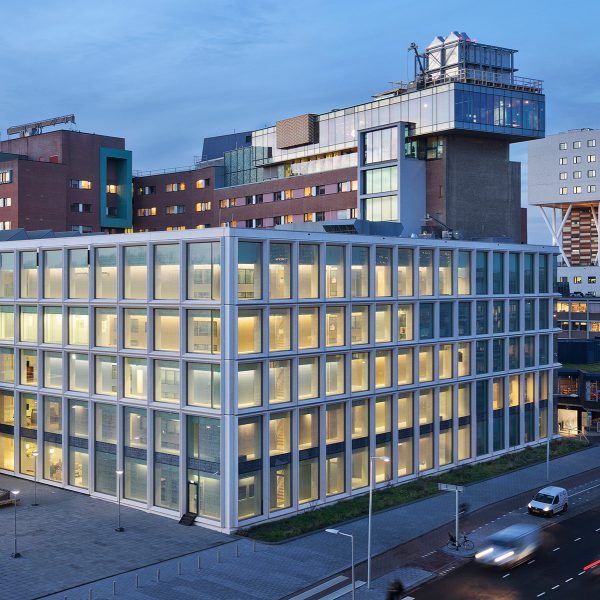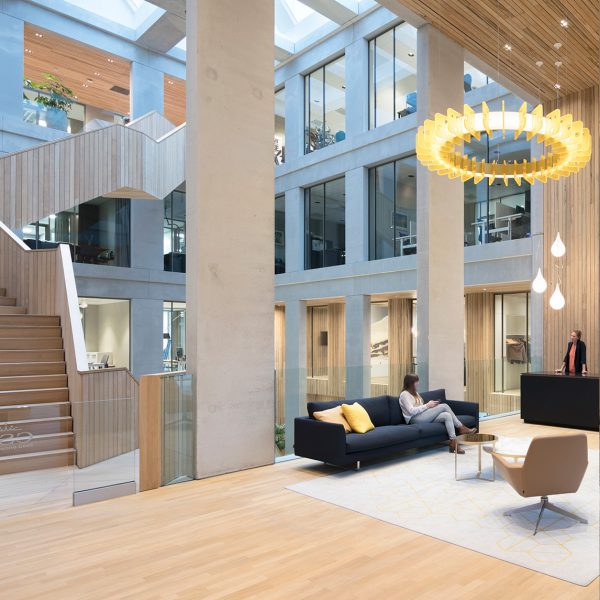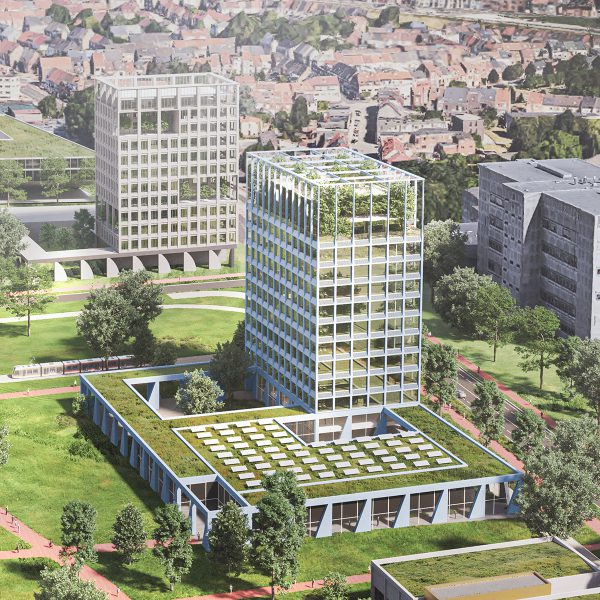Max Planck Institute
Nijmegen, the Netherlands
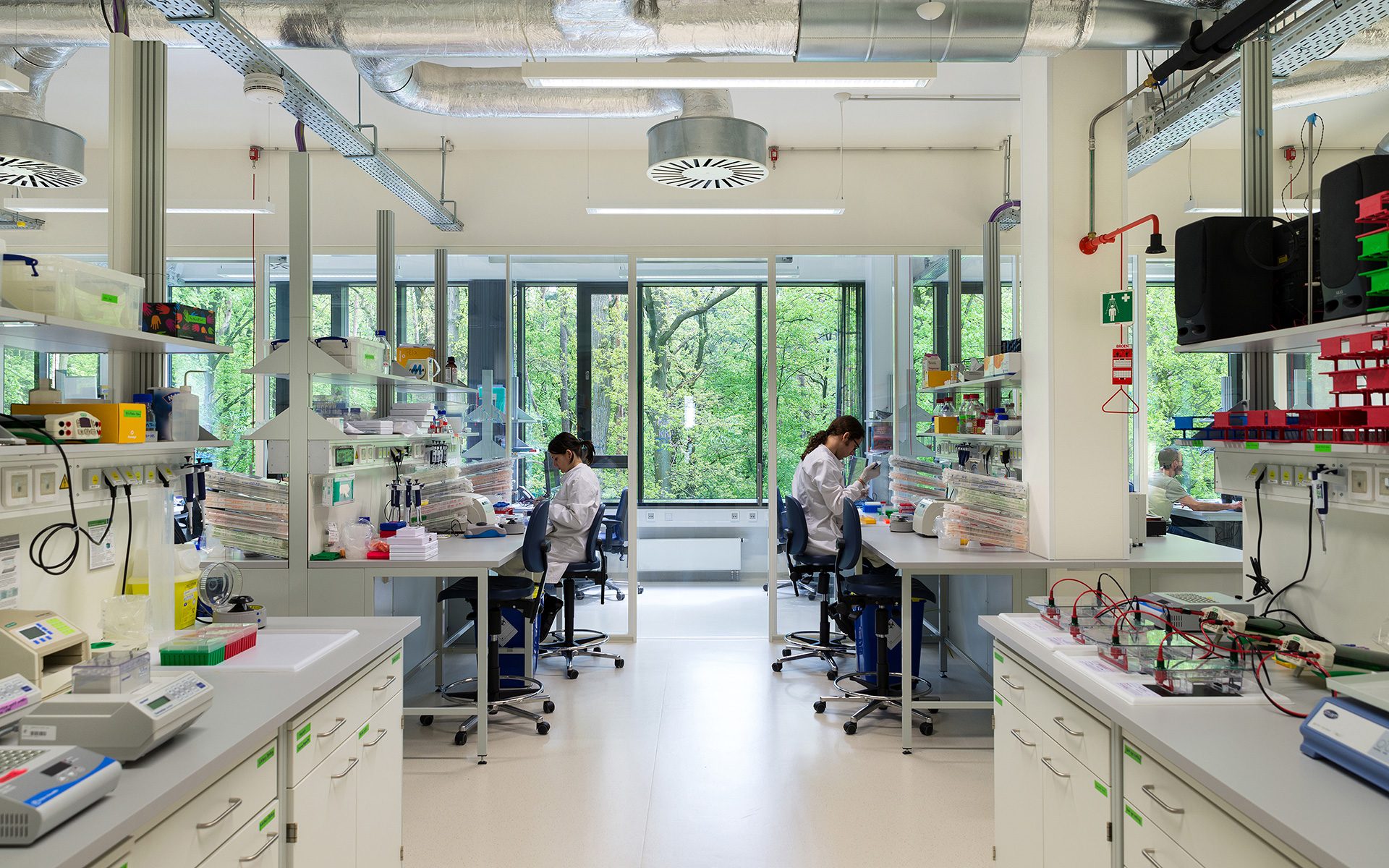
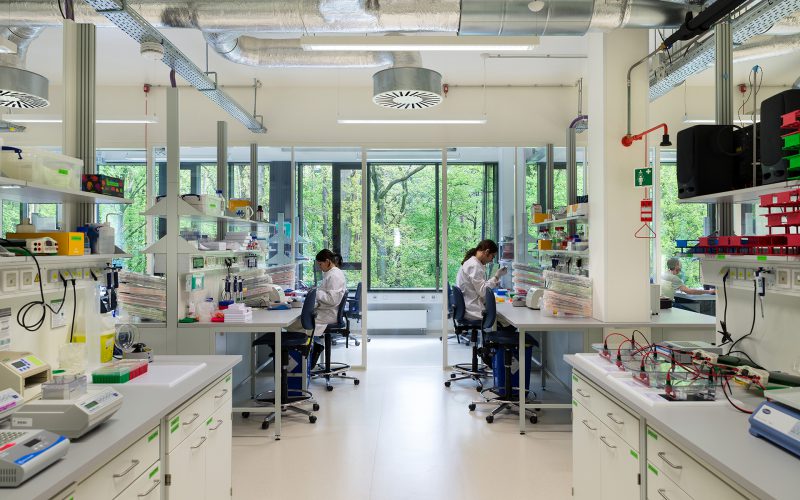
The new
enriches the old
Wiegerinck, together with Heinle Wischer und Partner, designed the the expansion of the Max Planck Institute for Psycholinguistics in Nijmegen, part of the prestigious Max Planck Gesellschaft. The building, in which scientists conduct fundamental research into the psychological, social and biological aspects of language, was being expanded for the second time. More laboratories, research areas and offices were necessary, and the auditorium needed to be doubled in surface area.
Independent and complementary
The extension emphasizes the original building’s main axis, but, at the same time, also forms an independent unit that naturally completes the ensemble of old and new. Wherever you are in the building, the space is always oriented towards the central area. Moreover, from all central spaces—such as the auditorium—you can still enjoy a soothing view of the surrounding forest, which gives the secure BSL2 laboratory environment a nice, pleasant environment.
Glass forest
The glass panel on the facade features a screen-printed tree motif. Depending on the light, this screen-printed surface either disappears into the reflection of the real forest or reflects its own image. In this way, the building subtly changes with the light and comes to life in the wooded surroundings.
Project data
- Location
- Nijmegen, the Netherlands
- Functie
- Extension of research department and laboratories
- Size
- 2,900 m² GFA
- Period
- 2011 – 2015
- Status
- Complete
- Client
- Max Planck Gesellschaft zur Förderung der Wissenschafte
- User
- Max Planck Gesellschaft zur Förderung der Wissenschafte
- Team
- Jarno Nillesen, Jörn-Ole Stellmann, Geert Jan van de Rakt, Joris Alofs, Jan de Jonge, William Middelbeek, Stefan Opitz
- In collaboration with
- Heinle Wischer und Partner, ABT, Kleissen en Partners, Gertec, Nobel advies
- Photography
- Leon Albraas


