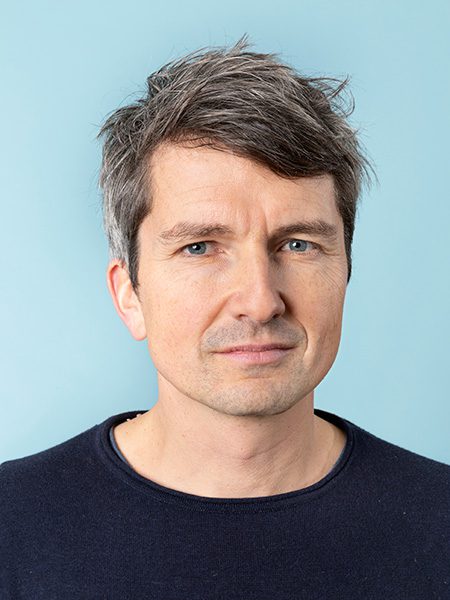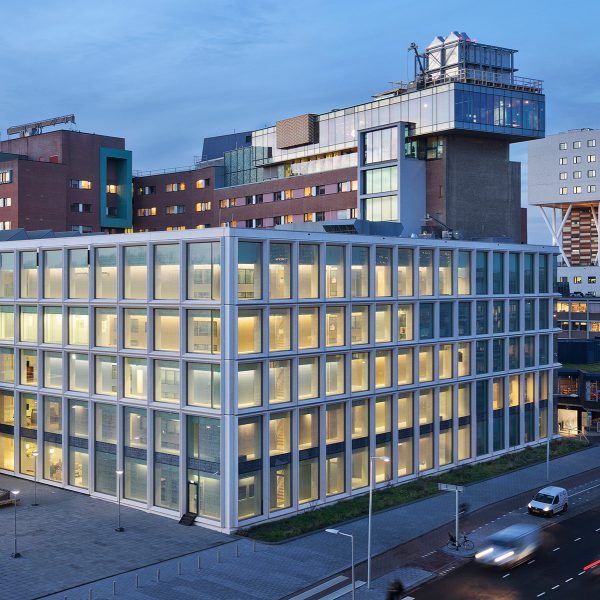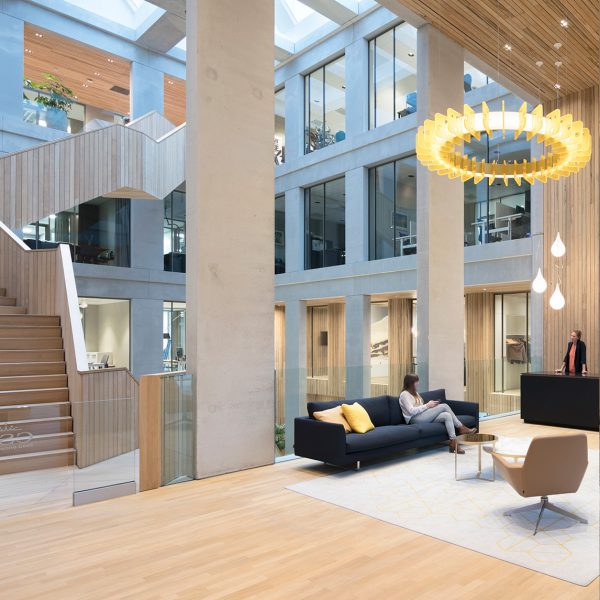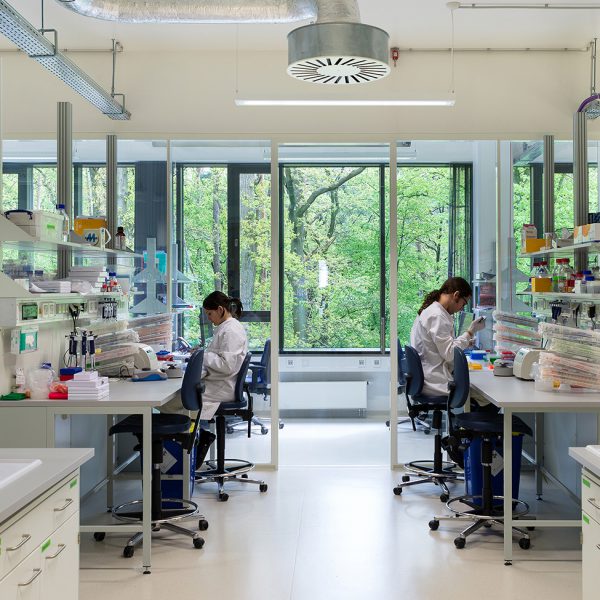Cilag MicroBio Lab B45
Schaffhausen, Switzerland
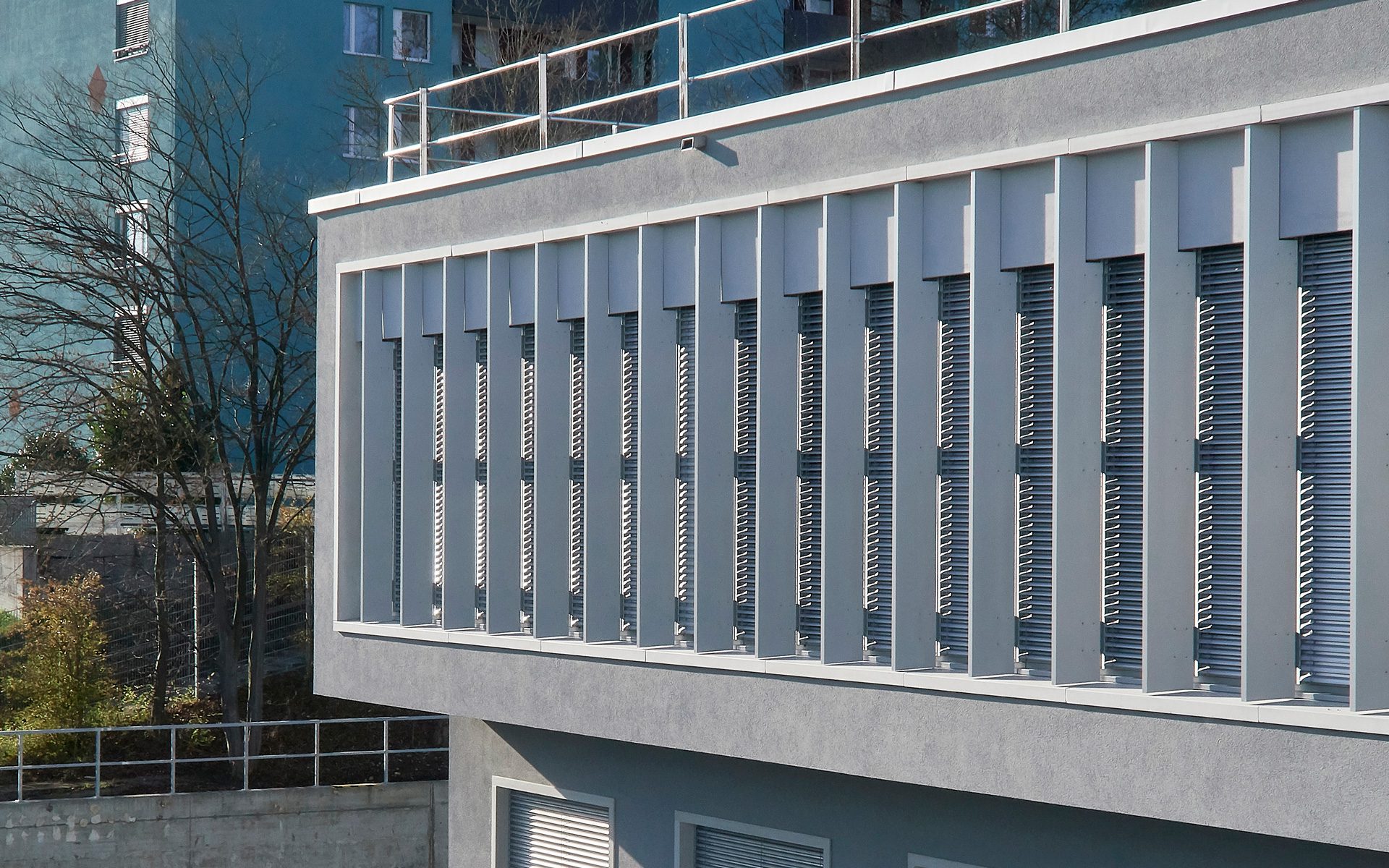
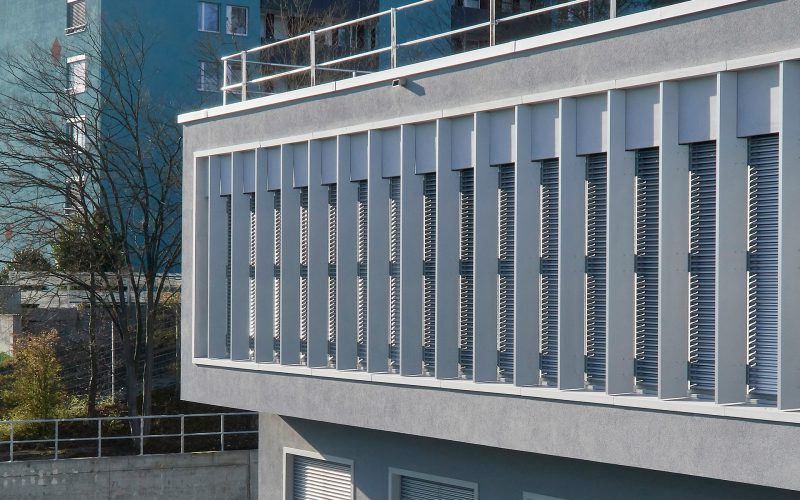
Striking a balance between
people and requirements
The global pharmaceutical company Johnson & Johnson asked us to create the BOD (Basis of Design) for their new laboratory at the Cilag site in Schaffhausen, Switzerland. We were incredibly proud to work on this beautiful project, which was carried out together with engineering firm Arcadis. This was our first assignment in Switzerland, and we are now active in six other countries.
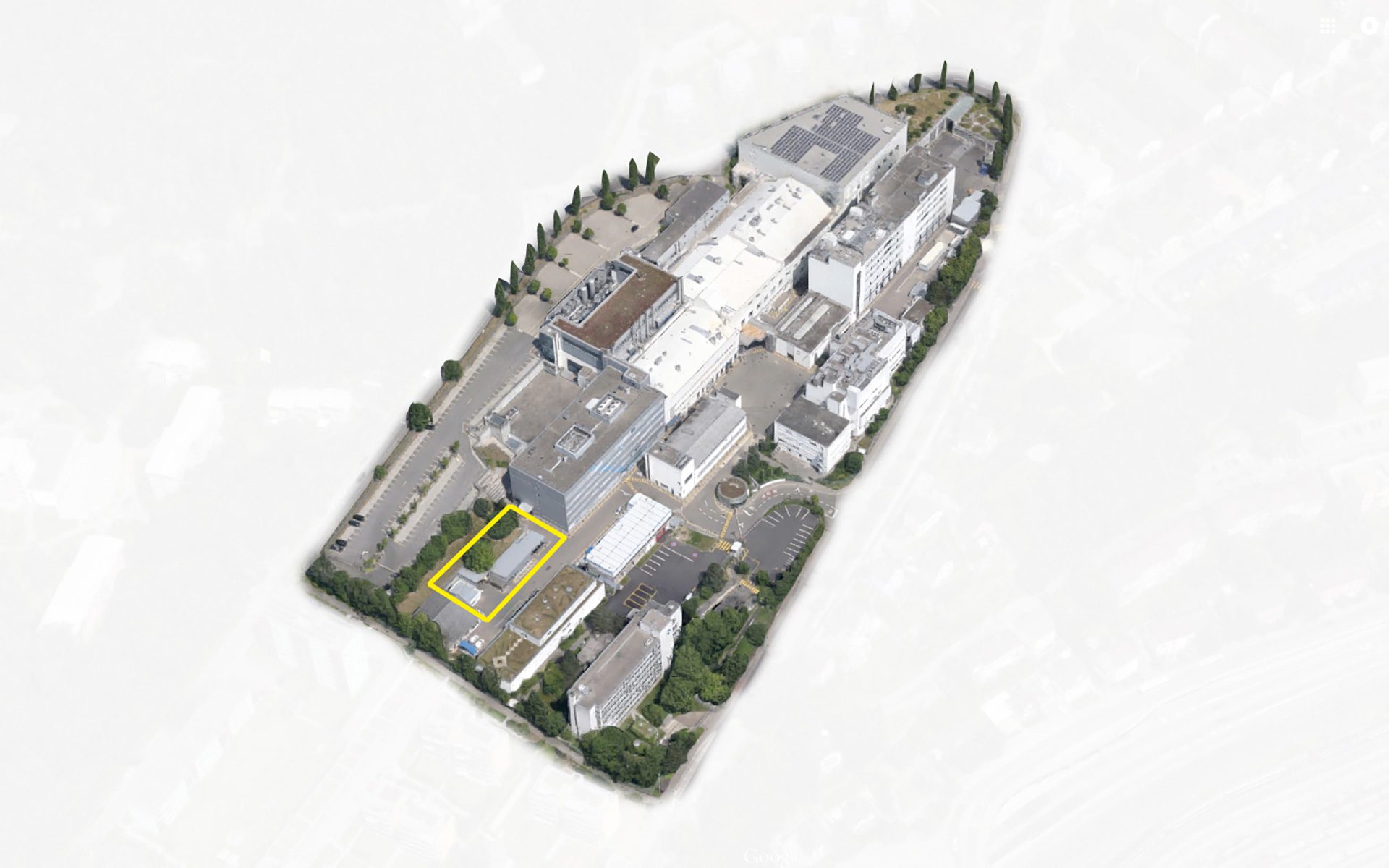
Together as one
In the new lab in Schaffhausen, everything revolves around quality assurance and control for the production of parenterals, medications administered by infusion or injection. Naturally, the requirements for sterility and work processes were very strict. Moreover, the lab had to connect directly to an existing lab, which was located on the second floor of the adjacent building. Together they needed to form one cohesive laboratory.
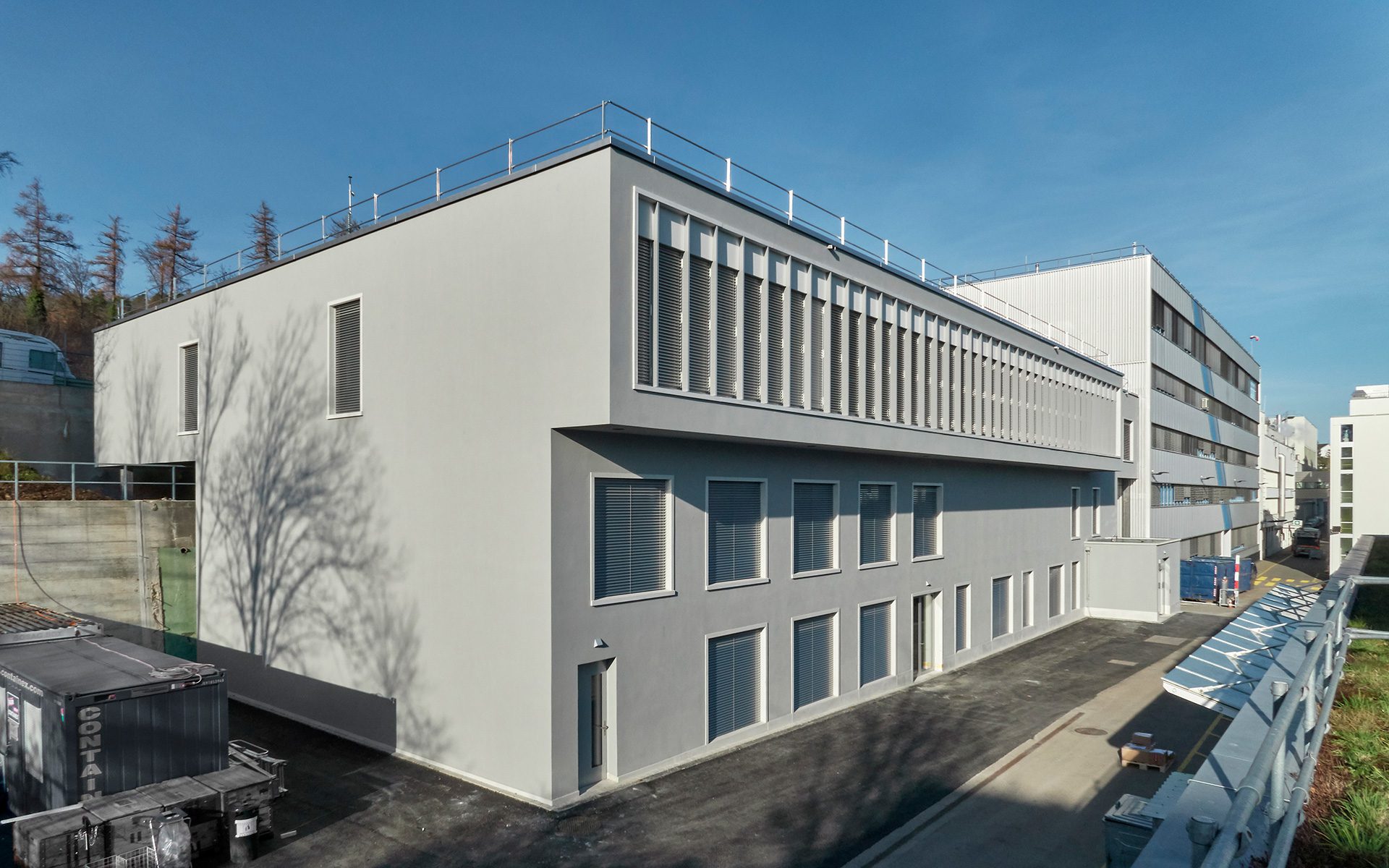
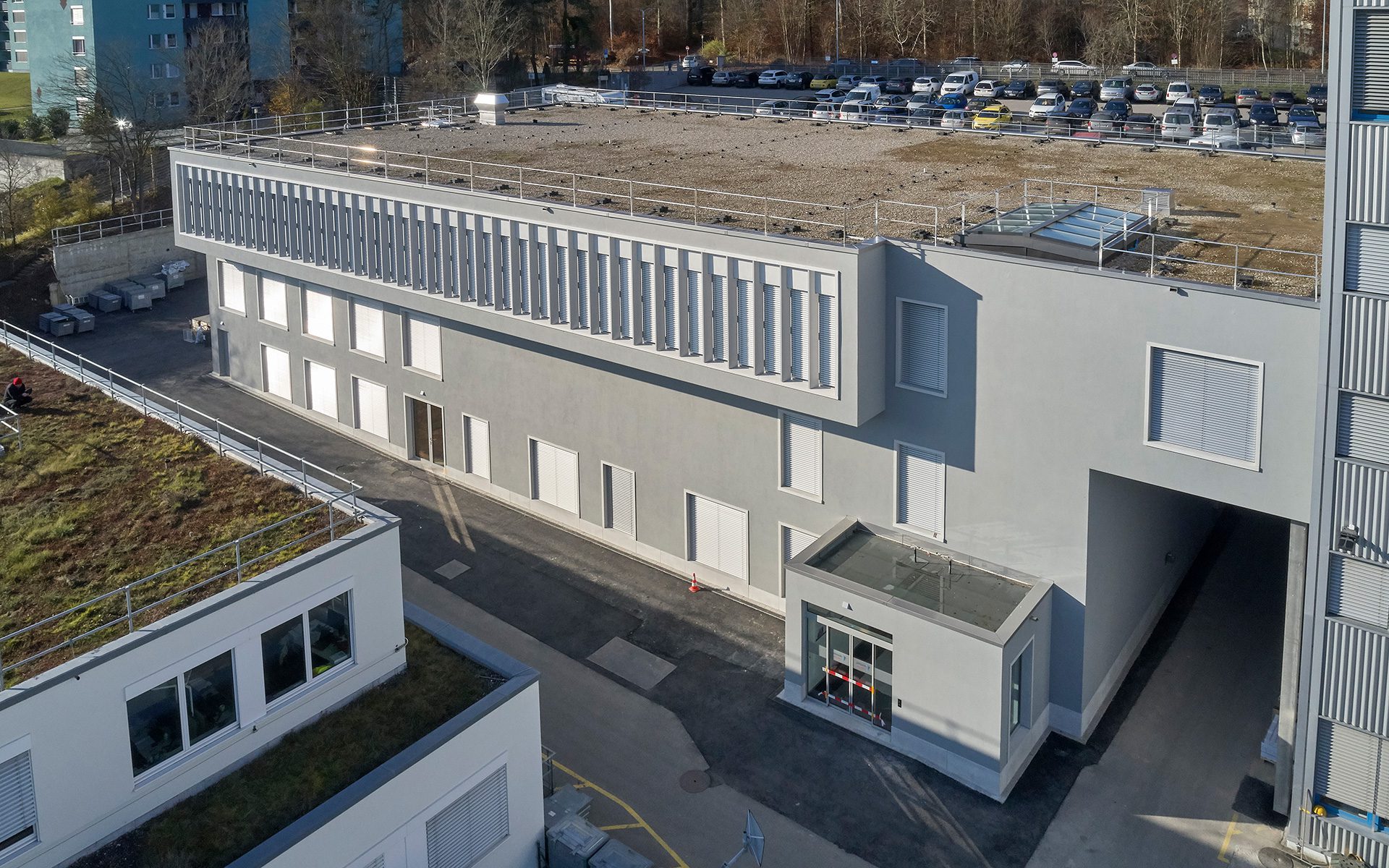
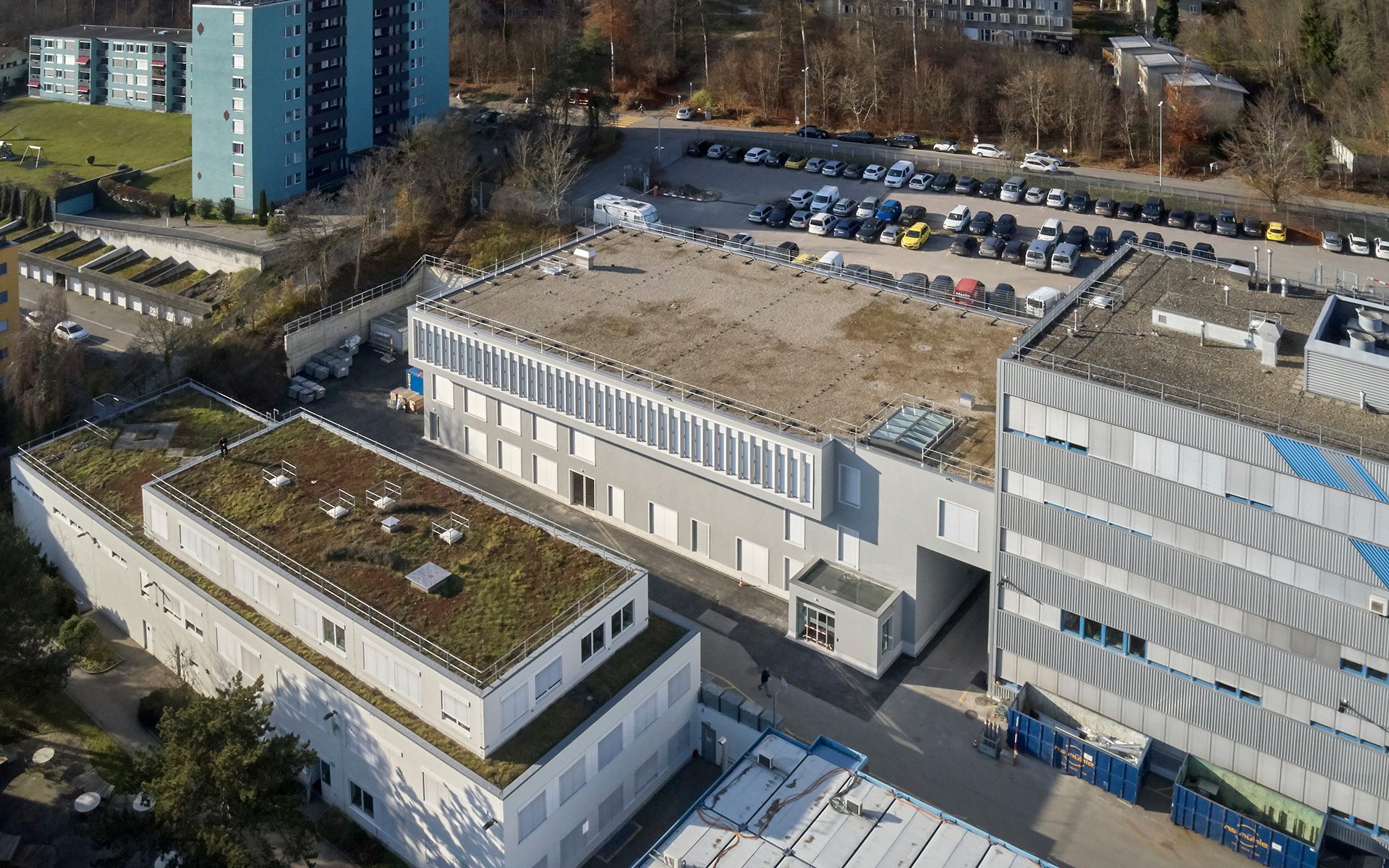
Understanding employees
There was a considerable difference in altitude to bridge, partly due to the hilly terrain. And contrary to the original plan, we also wanted to create sufficient (meeting) space for the researchers, lab technicians and other staff on the site. So, we started by talking to them. How did they see their working environment? What did their workday look like? Once we had a clear understanding of their needs and desires, we went to work and presented our final design to them. It was embraced immediately.
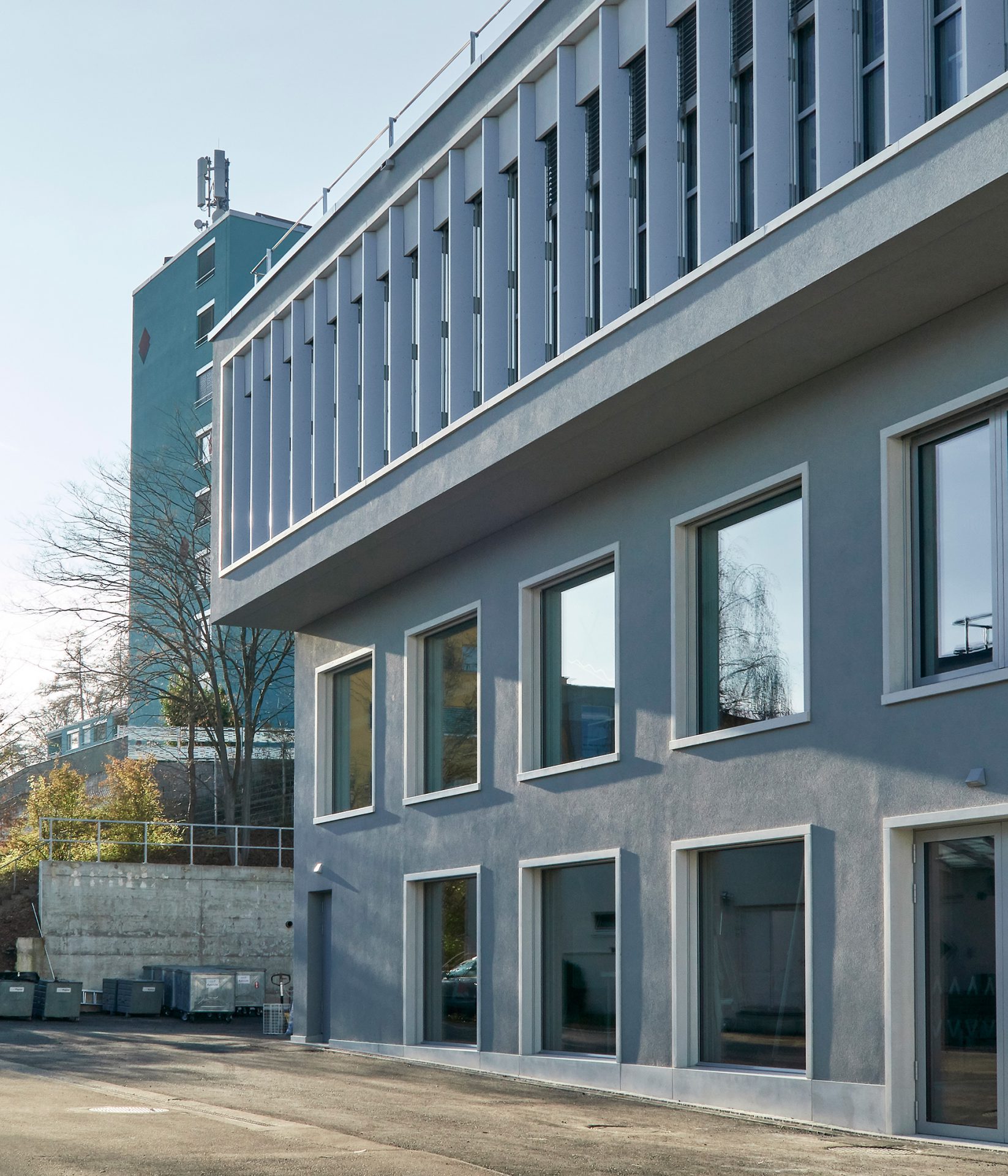
Vertical connection
There are two traffic flows in the lab: employees and visitors on the one hand, and the supply and removal of samples, materials and residual waste on the other. Forwarding, storage and technical installations are housed on levels 0 and 1. There is also an employee entrance and a large meeting room on the ground floor. On the first floor, researchers and lab technicians can change clothes, and on the second, you pass the informal break room and enter the lab, where there is a strict hygiene protocol and there are several barriers to pass through in order to enter. The lab space is relatively light. Thanks to the glass facade, you can look outside from floor to ceiling and feel contact with the surroundings. This is further reinforced by the mountainous landscape.
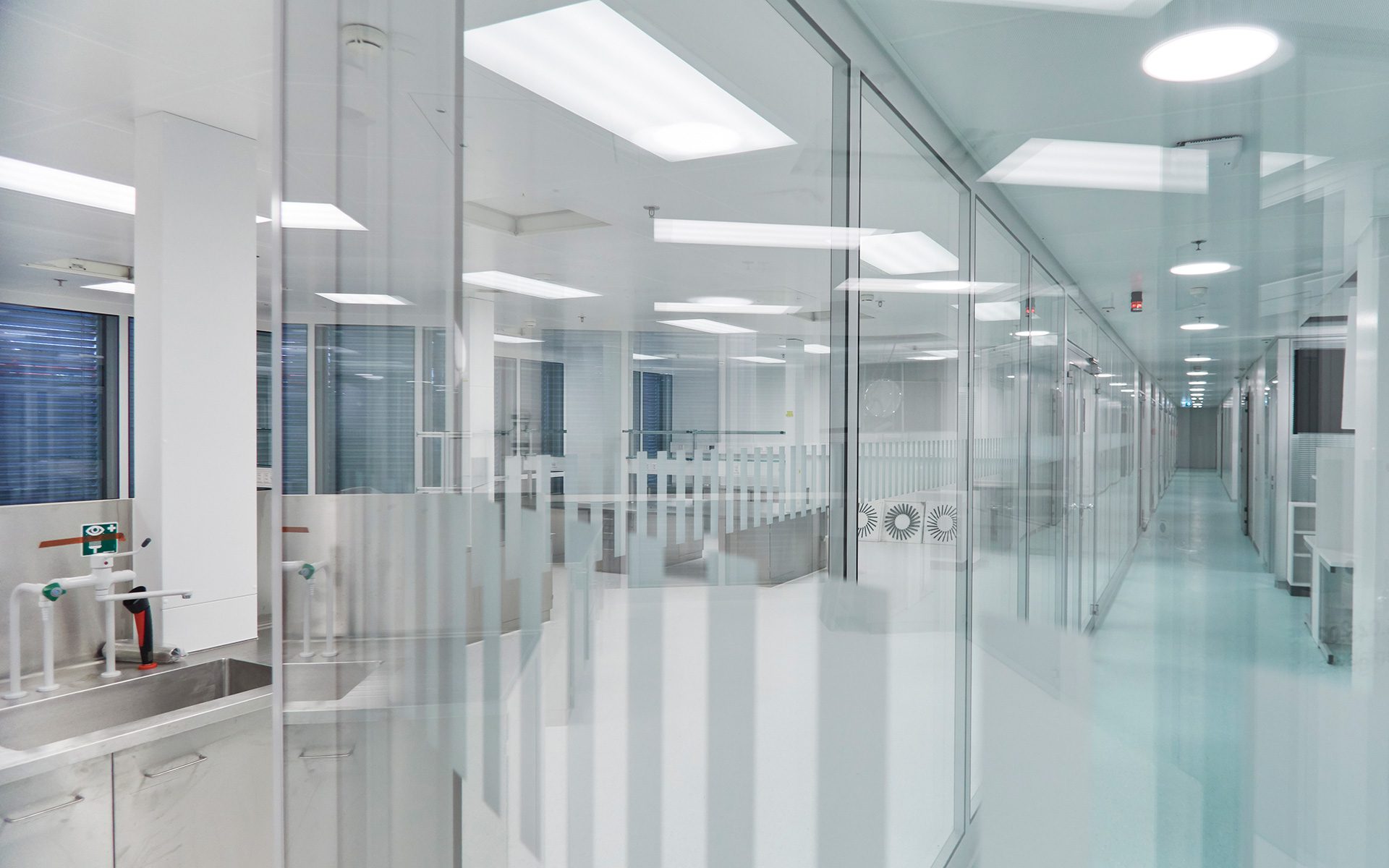
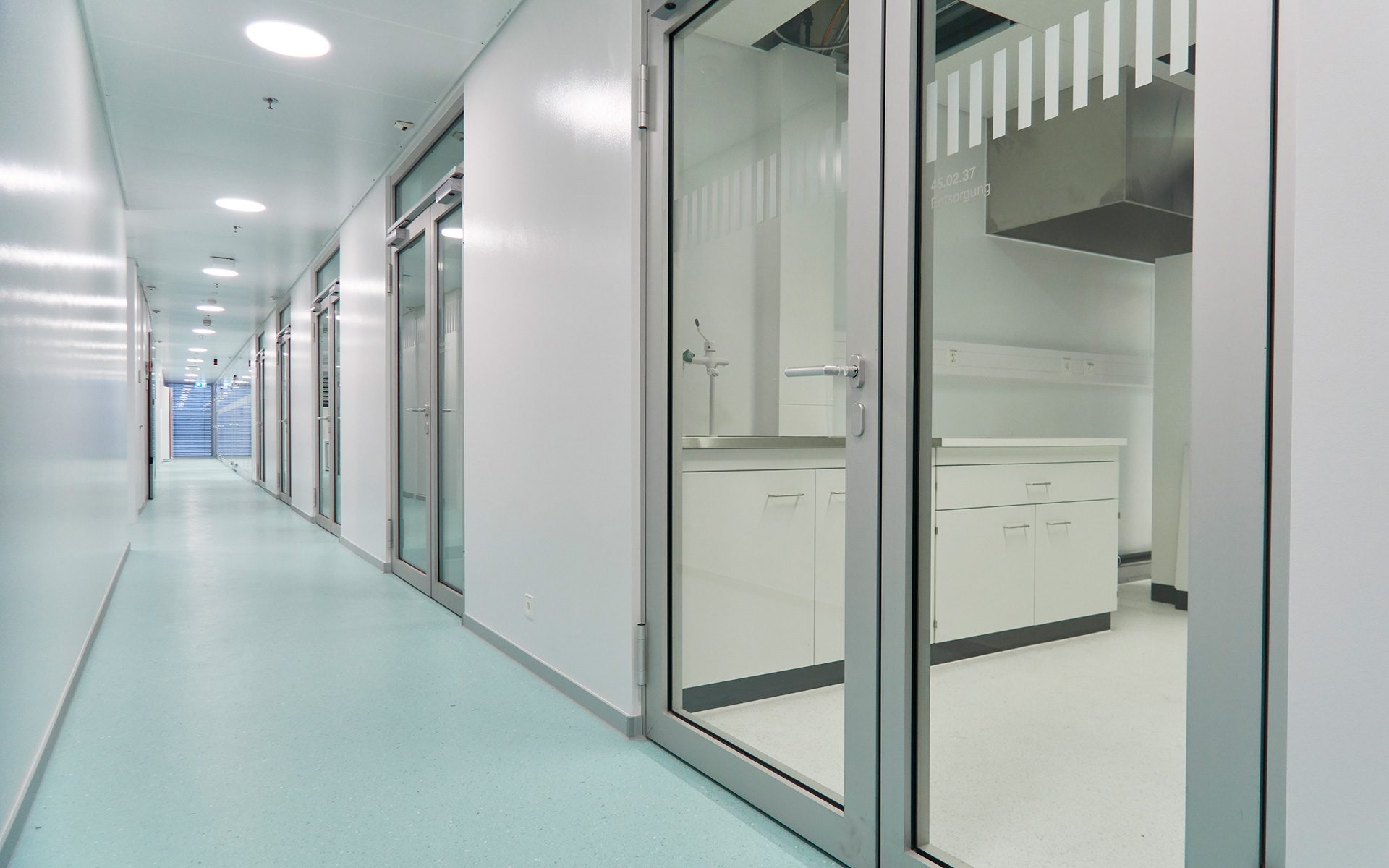

LEED Gold certification
It goes without saying that sustainability was a priority as well. The building has earned LEED Gold certification, which is similar to BREEAM, but internationally renowned as a hallmark of sustainability. According to the Green Building Council, LEED is the most sustainable certification there is. Among other things, the Cilag MicroBio Lab has a heat-resistant, sustainable Sedum roof. Energy and water consumption are highly efficient, which is unusual for a laboratory. And to reduce light pollution, no unnecessary light shines inside or outside at night.
“Throughout the process, the client and the users were very positive about the fact that we spoke their language. They felt heard and understood. This really shows our strength in terms of international cooperation.”
“Throughout the process, the client and the users were very positive about the fact that we spoke their language. They felt heard and understood. This really shows our strength in terms of international cooperation.”
Project data
- Location
- Schaffhausen, Switzerland
- Functie
- Laboratory for quality control
- Size
- 2,500 m² GFA
- Period
- 2015 – 2020
- Status
- Complete
- Client
- Cilag AG (part of Johnson & Johnson)
- User
- Cilag AG
- Team
- Jörn-Ole Stellmann, Tim Loeters, Maarten de Werk, Joris Alofs
- In collaboration with
- Arcadis, fsp Architekten
- Sustainability label
- LEED Gold
- Photography
- fsp Architekten


